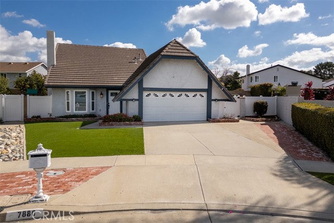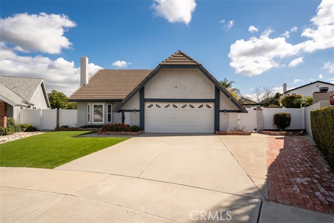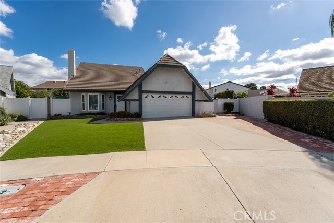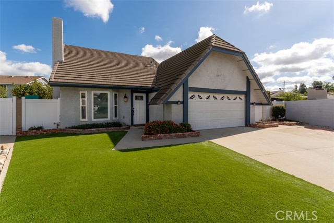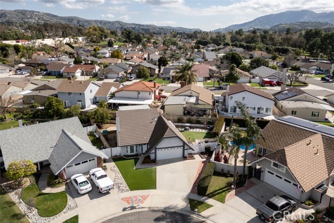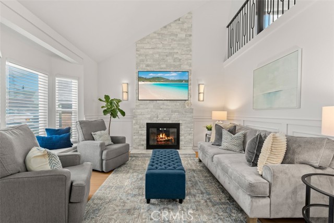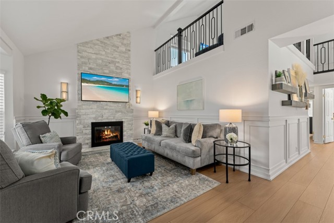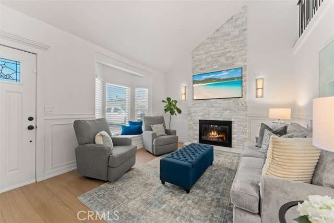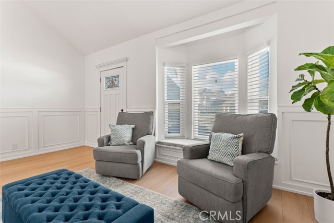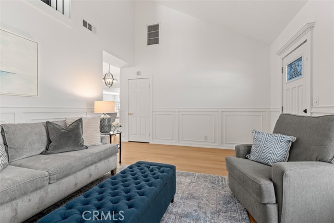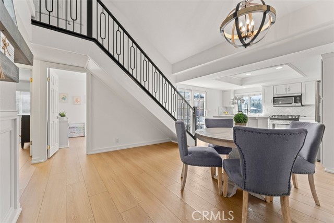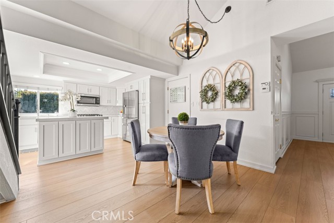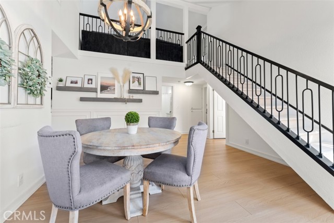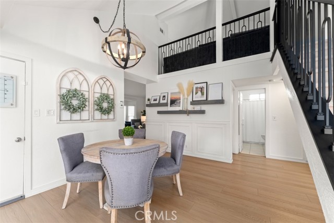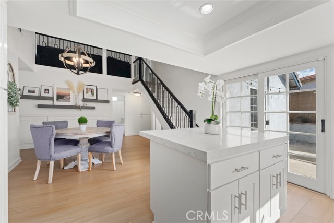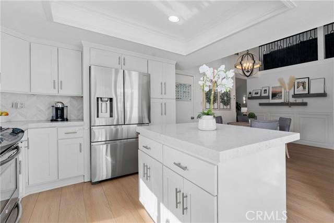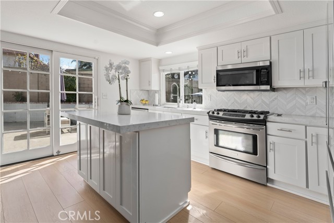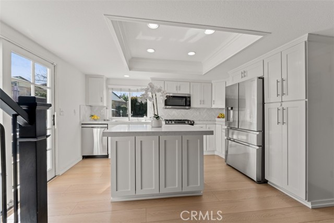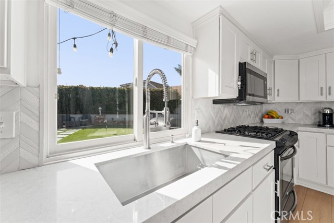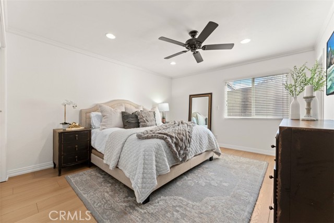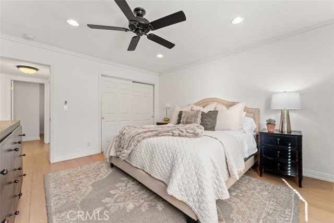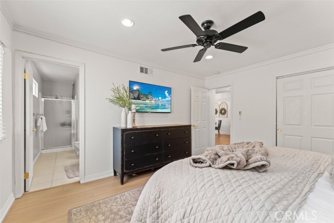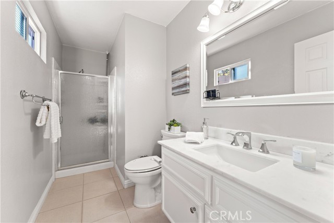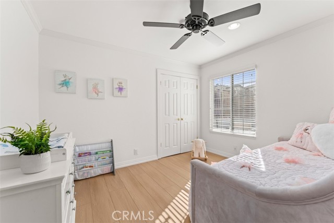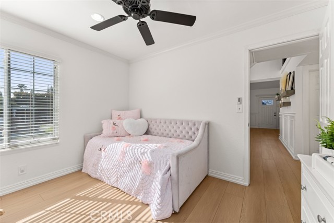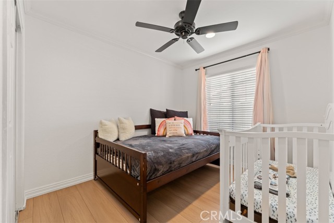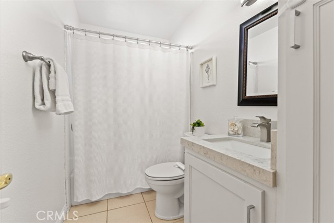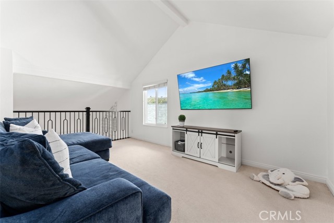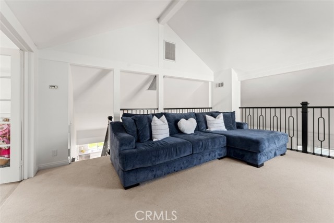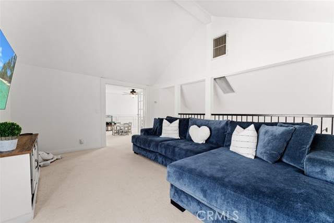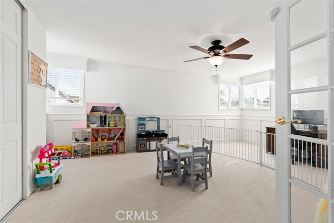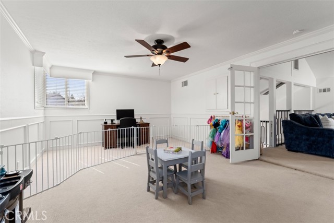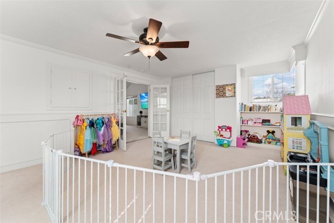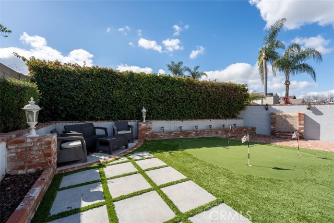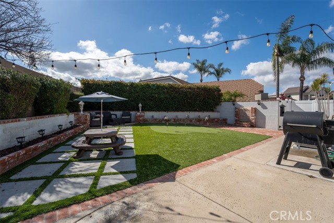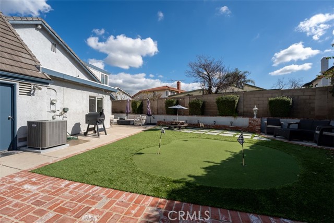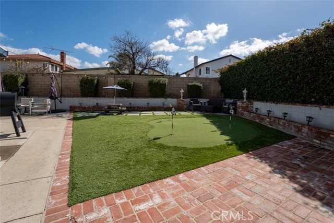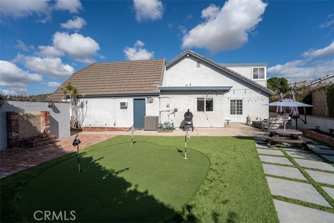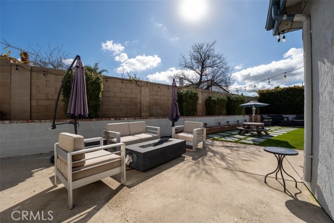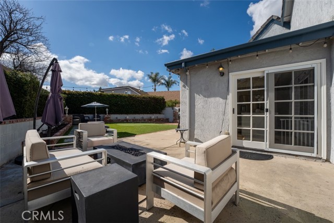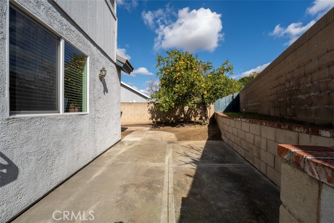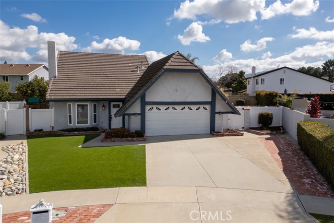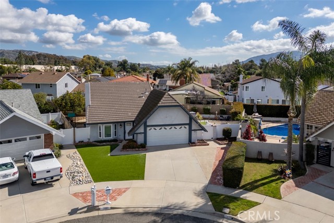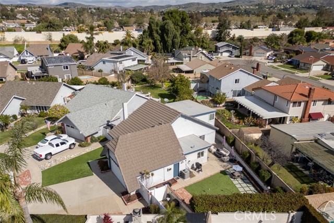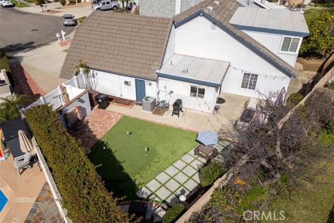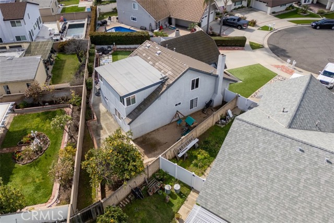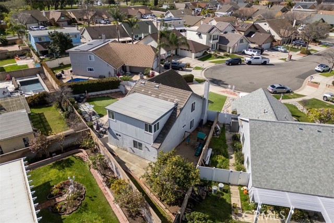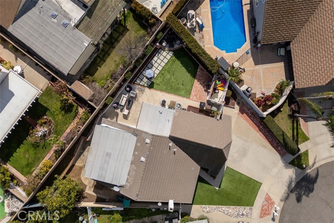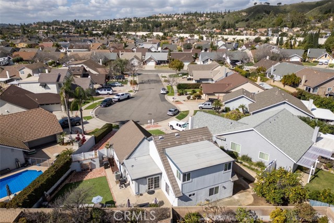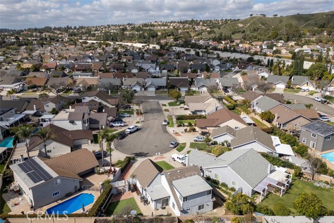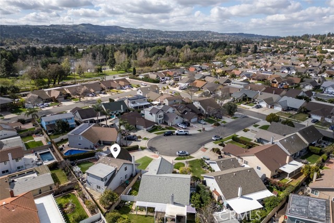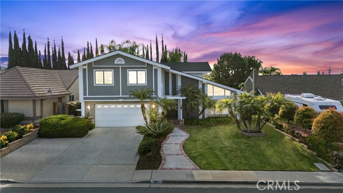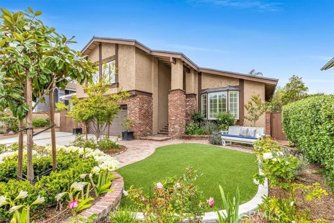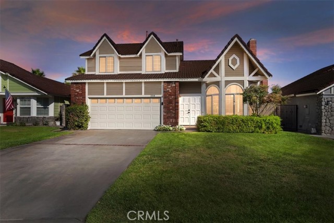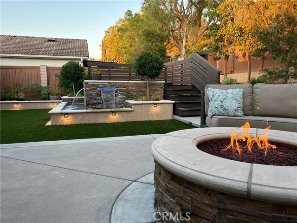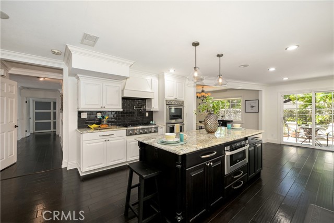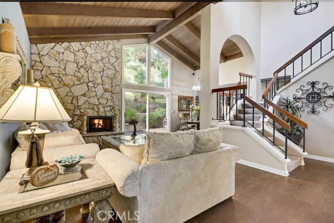7880 E Samantha Circle
Anaheim Hills, CA 93807
Sold
7880 E Samantha Circle
Anaheim Hills, CA 93807
Sold
Welcome home to this Gorgeous 4BR + Loft home located in a quiet Cul-de-sac, in a highly sought after neighborhood of Anaheim Hills with great schools, walking distance to the Yorba Regional Park and lots of shopping and entertaining. From the moment you step foot in this lovely home, you will be greeted by high vaulted ceilings, gorgeous new Luxury Vinyl Plank flooring throughout, new fresh paint, double pane windows, and stunning accent natural stone walled fireplace in the formal living room with beautiful wainscoting details and cozy bay window. Down the hallway, you’ll find the dining area with plenty of natural light and the beautifully remodeled kitchen with center island, white cabinetry, Quartz counter tops with white marble backsplash and stainless-steel appliances. From this beautiful kitchen, you’ll have direct access to the great private wrap around backyard with putting green, synthetic turf, fruit trees and fireplace, perfect for entertaining family and friends. A new white vinyl fence has been added for more privacy and curb appeal. Three of the spacious bedrooms are located downstairs, including the primary bedroom, complete with wall-to-wall closet and bath ensuite with elegant marble countertop. The additional bedrooms downstairs feature ceiling fans and spacious closets with new LVP flooring as well. Upstairs, with brand new custom stair railing, you will find the bright and spacious loft perfect for relaxing or as a game room. The fourth bedroom is right off the loft area with French doors, full closet, lots of natural light and is currently being used as office space and playroom. Noteworthy upgrades include: LVP flooring throughout, custom staircase railing, remodeled kitchen with center island, fresh interior and exterior (trim) paint, whole house fan, dual pane windows and paneled doors, synthetic turf for more convenience, and new vinyl fencing for added curb appeal and safety. The home is steps away from the 140-acre Yorba Regional Park with lakes, playgrounds, picnic facilities and trails along the Santa Ana River and served by the highly sought-after Placentia-Yorba Linda School District with award-winning schools, including Woodsboro Elementary, Bernardo Yorba Junior High and Esperanza High School. Located near 91 and 241 freeways with No HOA and Low Tax Rate. Don’t miss the opportunity to own this home!
PROPERTY INFORMATION
| MLS # | OC24044013 | Lot Size | 7,154 Sq. Ft. |
| HOA Fees | $0/Monthly | Property Type | Single Family Residence |
| Price | $ 1,189,900
Price Per SqFt: $ 641 |
DOM | 310 Days |
| Address | 7880 E Samantha Circle | Type | Residential |
| City | Anaheim Hills | Sq.Ft. | 1,857 Sq. Ft. |
| Postal Code | 93807 | Garage | 2 |
| County | Orange | Year Built | 1976 |
| Bed / Bath | 4 / 2 | Parking | 5 |
| Built In | 1976 | Status | Closed |
| Sold Date | 2024-04-03 |
INTERIOR FEATURES
| Has Laundry | Yes |
| Laundry Information | Gas & Electric Dryer Hookup, In Garage, Washer Hookup |
| Has Fireplace | Yes |
| Fireplace Information | Living Room, Patio, Gas Starter, Wood Burning, Masonry |
| Has Appliances | Yes |
| Kitchen Appliances | Built-In Range, Dishwasher, Electric Oven, Disposal, Gas Range, Gas Water Heater, Microwave, Refrigerator, Water Heater, Water Line to Refrigerator |
| Kitchen Information | Kitchen Island, Kitchen Open to Family Room, Quartz Counters, Remodeled Kitchen, Self-closing cabinet doors, Self-closing drawers |
| Kitchen Area | Area, Breakfast Counter / Bar, Dining Room, In Kitchen, Separated |
| Has Heating | Yes |
| Heating Information | Central |
| Room Information | Attic, Bonus Room, Den, Entry, Family Room, Formal Entry, Foyer, Game Room, Kitchen, Living Room, Loft, Main Floor Bedroom, Main Floor Primary Bedroom, Primary Bathroom, Primary Bedroom, Primary Suite, Separate Family Room |
| Has Cooling | Yes |
| Cooling Information | Central Air, Whole House Fan |
| Flooring Information | See Remarks, Vinyl |
| InteriorFeatures Information | Built-in Features, Cathedral Ceiling(s), Ceiling Fan(s), Chair Railings, Copper Plumbing Full, Crown Molding, High Ceilings, Open Floorplan, Pantry, Quartz Counters, Recessed Lighting, Stone Counters, Storage, Tray Ceiling(s), Two Story Ceilings |
| DoorFeatures | French Doors, Panel Doors, Sliding Doors |
| EntryLocation | 1 |
| Entry Level | 1 |
| Has Spa | No |
| SpaDescription | None |
| WindowFeatures | Blinds, Double Pane Windows, Roller Shields, Screens, Wood Frames |
| SecuritySafety | Carbon Monoxide Detector(s), Smoke Detector(s) |
| Bathroom Information | Bathtub, Shower in Tub, Exhaust fan(s), Main Floor Full Bath, Quartz Counters, Stone Counters, Upgraded, Walk-in shower |
| Main Level Bedrooms | 3 |
| Main Level Bathrooms | 2 |
EXTERIOR FEATURES
| ExteriorFeatures | Lighting |
| FoundationDetails | Slab |
| Roof | Concrete, Tile |
| Has Pool | No |
| Pool | None |
| Has Patio | Yes |
| Patio | Brick, Concrete, Enclosed, Front Porch, See Remarks, Slab, Wrap Around |
| Has Fence | Yes |
| Fencing | Block, New Condition, Vinyl |
WALKSCORE
MAP
MORTGAGE CALCULATOR
- Principal & Interest:
- Property Tax: $1,269
- Home Insurance:$119
- HOA Fees:$0
- Mortgage Insurance:
PRICE HISTORY
| Date | Event | Price |
| 04/03/2024 | Sold | $1,220,000 |
| 03/26/2024 | Pending | $1,189,900 |
| 03/13/2024 | Active Under Contract | $1,189,900 |
| 03/06/2024 | Listed | $1,189,900 |

Topfind Realty
REALTOR®
(844)-333-8033
Questions? Contact today.
Interested in buying or selling a home similar to 7880 E Samantha Circle?
Listing provided courtesy of Martha Haecherl, Keller Williams Realty. Based on information from California Regional Multiple Listing Service, Inc. as of #Date#. This information is for your personal, non-commercial use and may not be used for any purpose other than to identify prospective properties you may be interested in purchasing. Display of MLS data is usually deemed reliable but is NOT guaranteed accurate by the MLS. Buyers are responsible for verifying the accuracy of all information and should investigate the data themselves or retain appropriate professionals. Information from sources other than the Listing Agent may have been included in the MLS data. Unless otherwise specified in writing, Broker/Agent has not and will not verify any information obtained from other sources. The Broker/Agent providing the information contained herein may or may not have been the Listing and/or Selling Agent.
