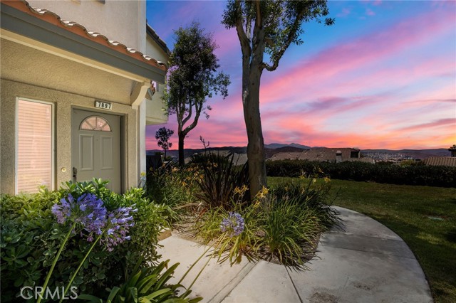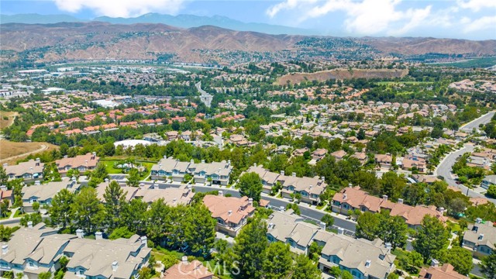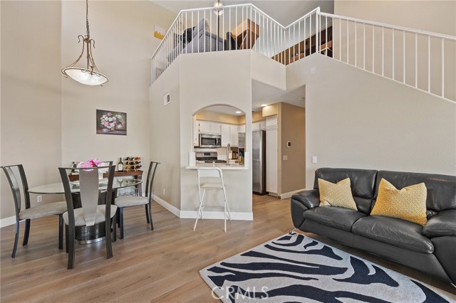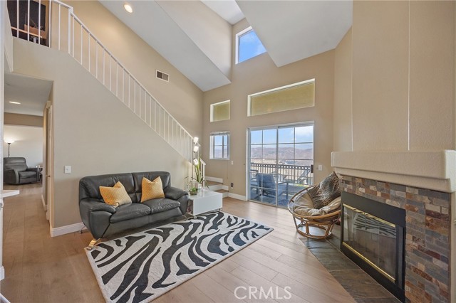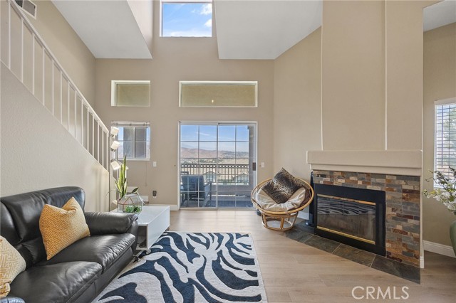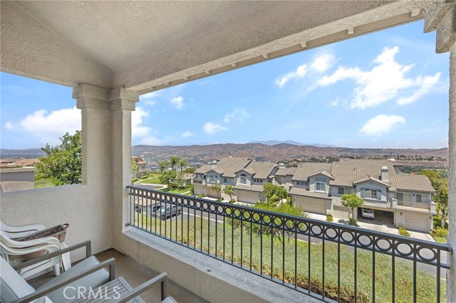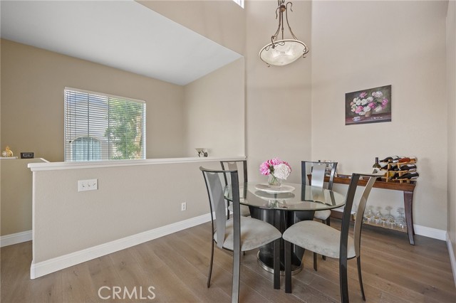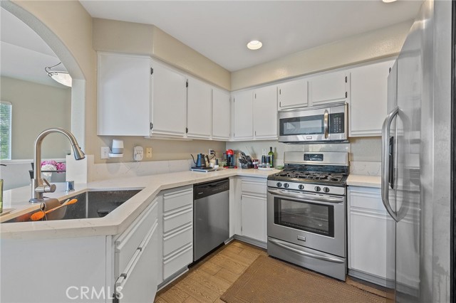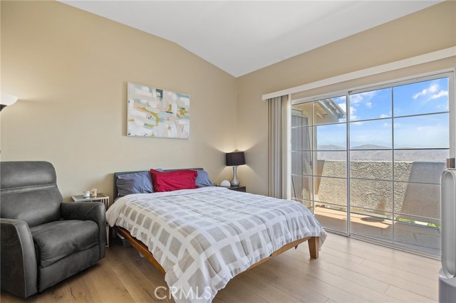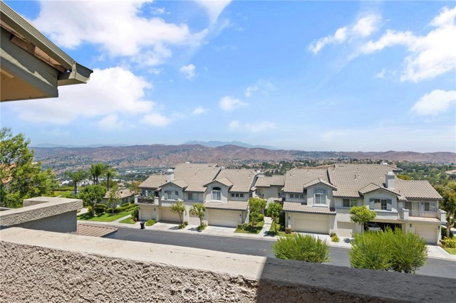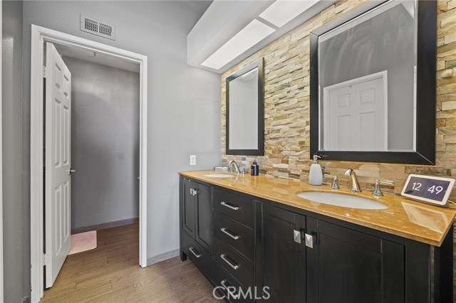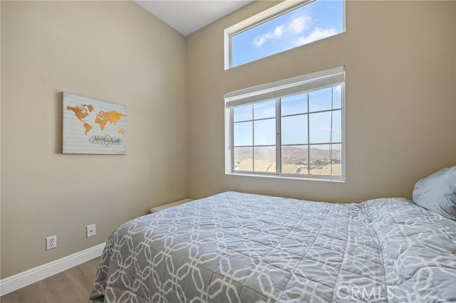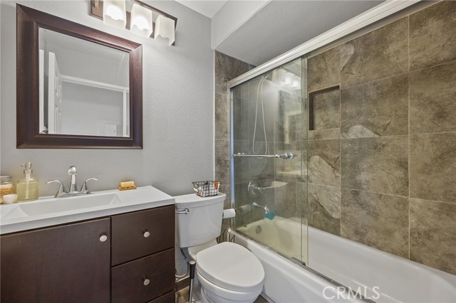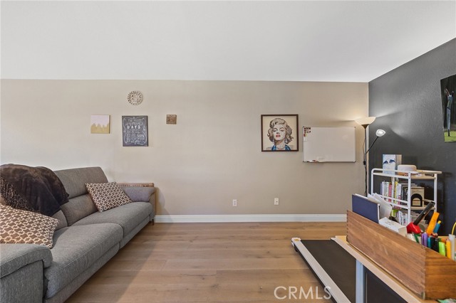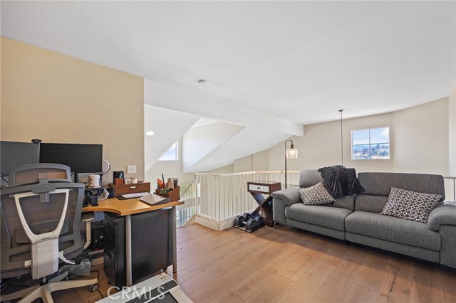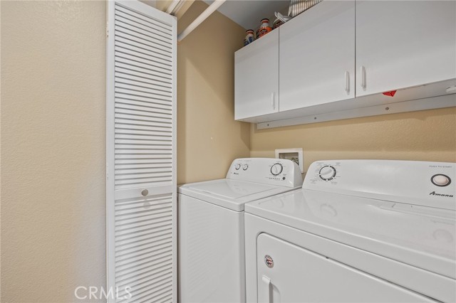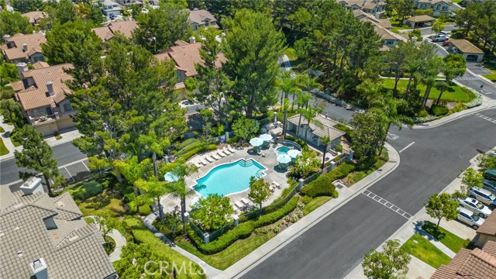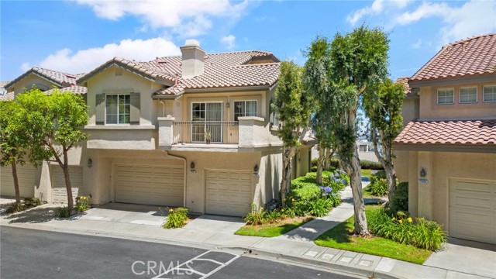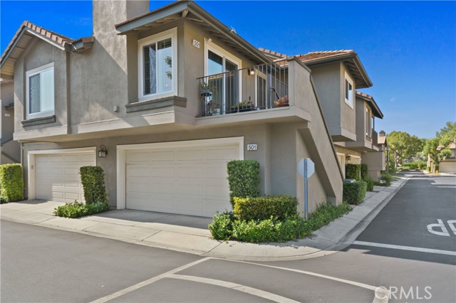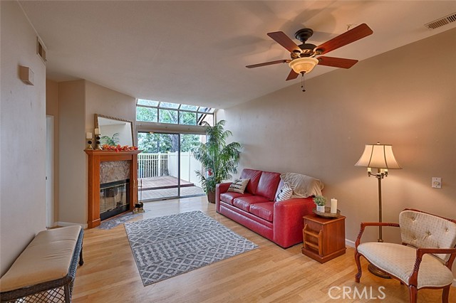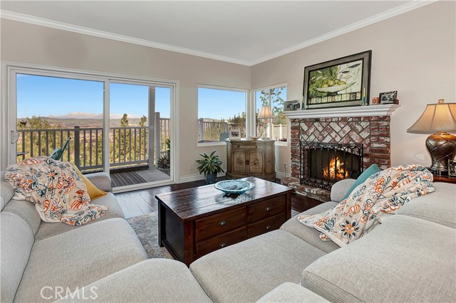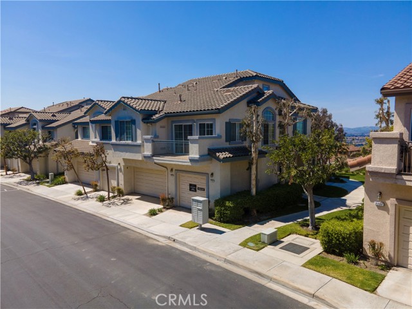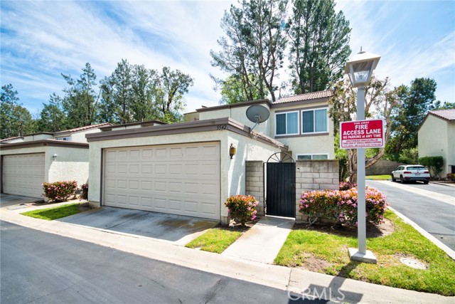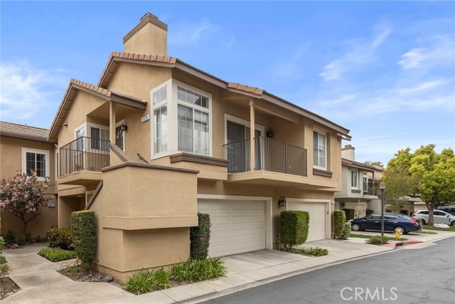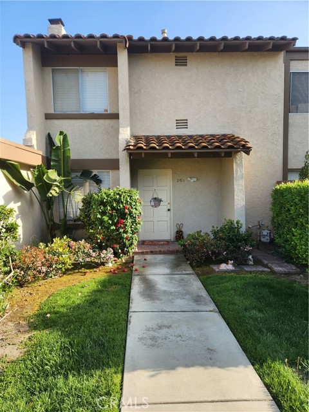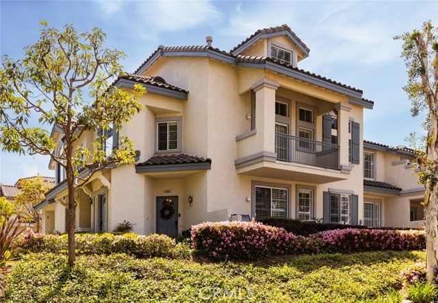7897 Quinn Drive
Anaheim Hills, CA 92808
Sold
BEAUTIFUL HOME in the highly desirable community of Viewpointe North Community in Anaheim Hills! This corner unit has an open floorplan that features cathedral ceilings, beautiful Mediterranean oak flooring, and an AMAZING view of the hills. The spacious living room features a beautiful stone fireplace, high ceilings, private balcony and has stairs that lead to a loft space, we are calling the 3rd bedroom. The kitchen includes stainless steel appliances with plenty of cabinetry for storage, recessed lighting, beautiful countertops and is adjacent to the dining room. LARGE owners suite features a private balcony with a view of the hills, walk-in closet, beautiful double sink vanity and large shower. Down the hall includes a spacious second bedroom, beautiful full bathroom, laundry room with storage and back staircase that leads to the two car garage. HOA amenities include pools, spa, hiking trails, security and so much more! Conveniently located close to Oak Canyon Nature Center, Walnut Canyon Reservoir, bike trails, the 91 Freeway and 241 Toll Roads, Target Festival Center, Savi Ranch Shopping Center, short distance to Yorba Regional Park, restaurants, entertainment, and shopping. Come see this home and make it yours today!
PROPERTY INFORMATION
| MLS # | PW23133834 | Lot Size | N/A |
| HOA Fees | $375/Monthly | Property Type | Condominium |
| Price | $ 725,000
Price Per SqFt: $ 558 |
DOM | 814 Days |
| Address | 7897 Quinn Drive | Type | Residential |
| City | Anaheim Hills | Sq.Ft. | 1,299 Sq. Ft. |
| Postal Code | 92808 | Garage | 2 |
| County | Orange | Year Built | 1994 |
| Bed / Bath | 3 / 2 | Parking | 2 |
| Built In | 1994 | Status | Closed |
| Sold Date | 2023-09-25 |
INTERIOR FEATURES
| Has Laundry | Yes |
| Laundry Information | Individual Room, Inside |
| Has Fireplace | Yes |
| Fireplace Information | Living Room |
| Has Appliances | Yes |
| Kitchen Appliances | Dishwasher, Gas Oven, Gas Range, Gas Cooktop, Microwave, Water Heater |
| Kitchen Information | Quartz Counters |
| Has Heating | Yes |
| Heating Information | Central |
| Room Information | All Bedrooms Up, Entry, Kitchen, Laundry, Living Room, Loft, Primary Bathroom, Primary Bedroom, Primary Suite, Walk-In Closet |
| Has Cooling | Yes |
| Cooling Information | Central Air |
| Flooring Information | Wood |
| InteriorFeatures Information | 2 Staircases, Balcony, Cathedral Ceiling(s), High Ceilings, Living Room Balcony, Open Floorplan, Recessed Lighting |
| DoorFeatures | Sliding Doors |
| EntryLocation | ground |
| Entry Level | 1 |
| Has Spa | Yes |
| SpaDescription | Association, Community |
| WindowFeatures | Blinds |
| SecuritySafety | Automatic Gate, Carbon Monoxide Detector(s), Card/Code Access, Smoke Detector(s) |
| Bathroom Information | Bathtub, Shower, Shower in Tub, Double Sinks in Primary Bath, Walk-in shower |
| Main Level Bedrooms | 2 |
| Main Level Bathrooms | 2 |
EXTERIOR FEATURES
| Has Pool | No |
| Pool | Association, Community |
| Has Patio | Yes |
| Patio | None |
MAP
MORTGAGE CALCULATOR
- Principal & Interest:
- Property Tax: $773
- Home Insurance:$119
- HOA Fees:$375
- Mortgage Insurance:
PRICE HISTORY
| Date | Event | Price |
| 08/07/2023 | Pending | $725,000 |
| 07/21/2023 | Listed | $725,000 |

Topfind Realty
REALTOR®
(844)-333-8033
Questions? Contact today.
Interested in buying or selling a home similar to 7897 Quinn Drive?
Anaheim Hills Similar Properties
Listing provided courtesy of Darryl Jones, ERA North Orange County. Based on information from California Regional Multiple Listing Service, Inc. as of #Date#. This information is for your personal, non-commercial use and may not be used for any purpose other than to identify prospective properties you may be interested in purchasing. Display of MLS data is usually deemed reliable but is NOT guaranteed accurate by the MLS. Buyers are responsible for verifying the accuracy of all information and should investigate the data themselves or retain appropriate professionals. Information from sources other than the Listing Agent may have been included in the MLS data. Unless otherwise specified in writing, Broker/Agent has not and will not verify any information obtained from other sources. The Broker/Agent providing the information contained herein may or may not have been the Listing and/or Selling Agent.
