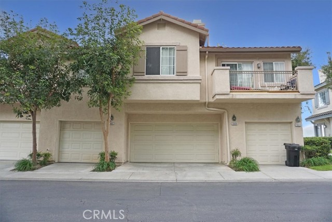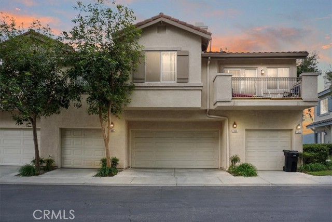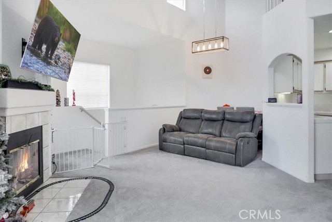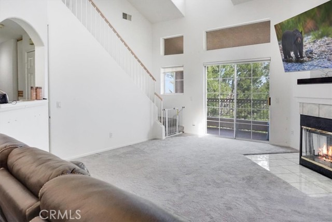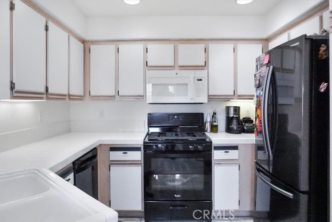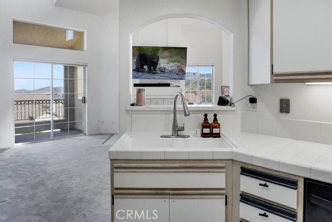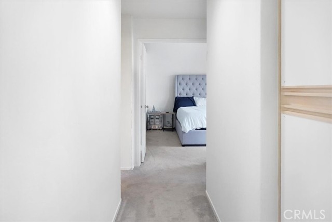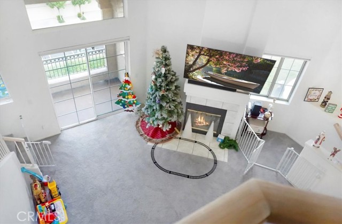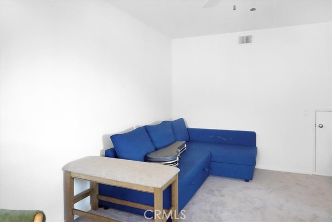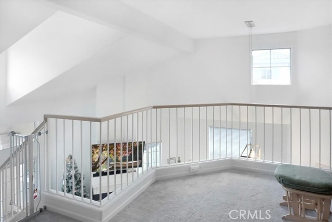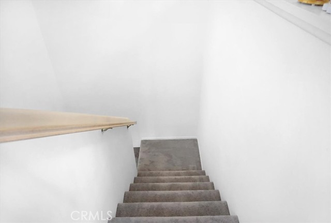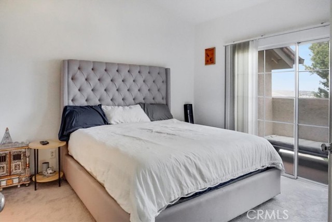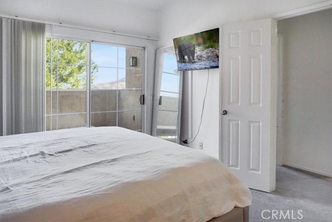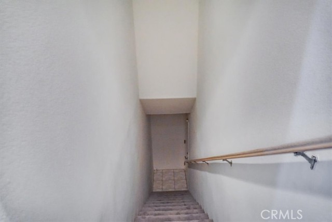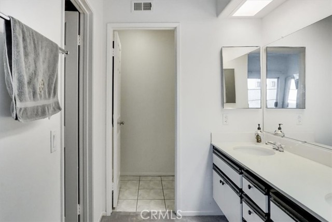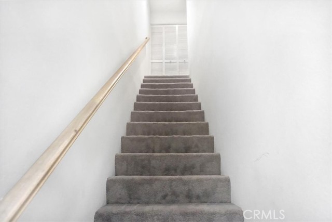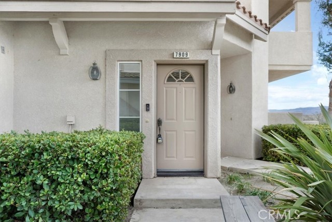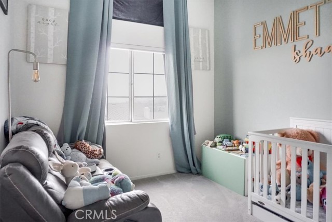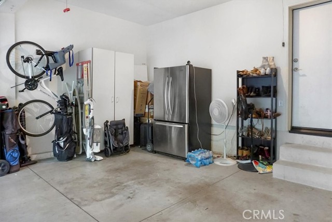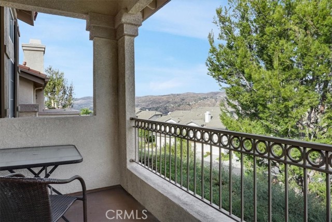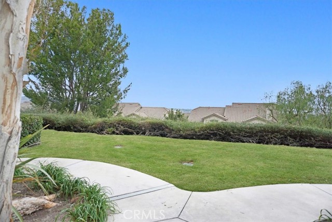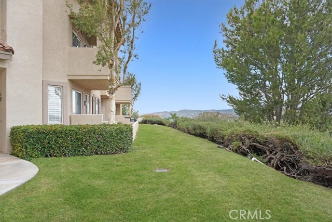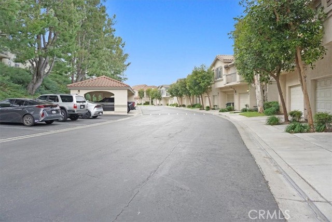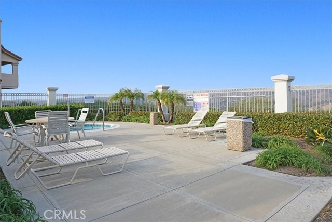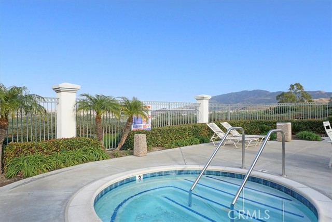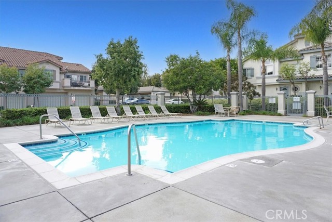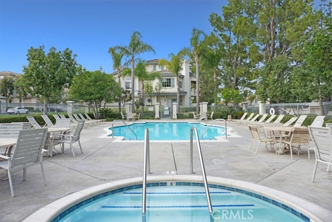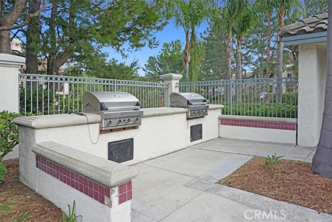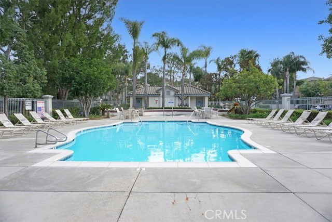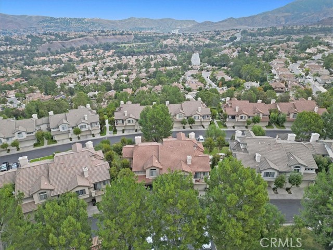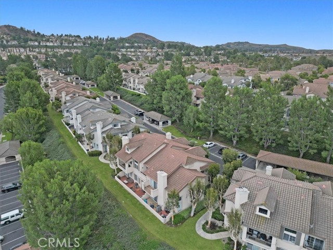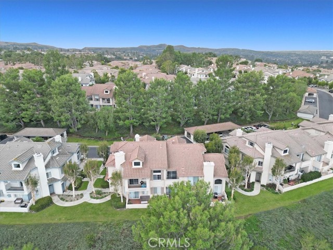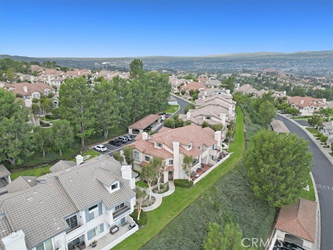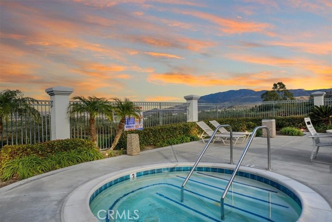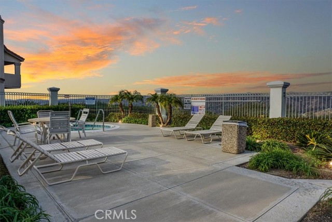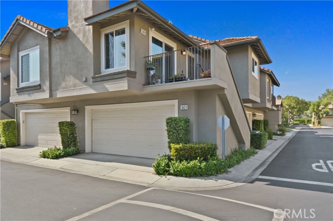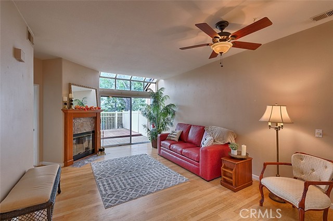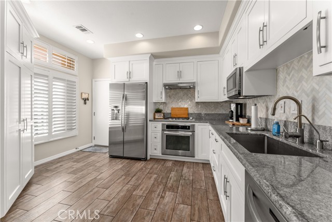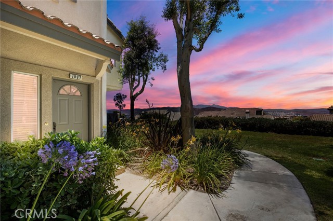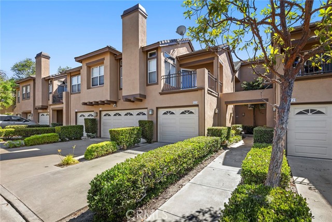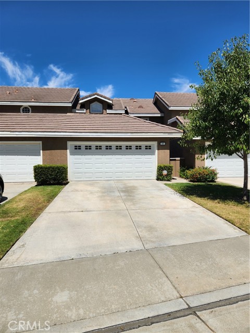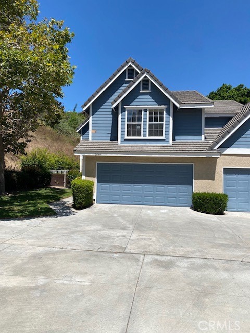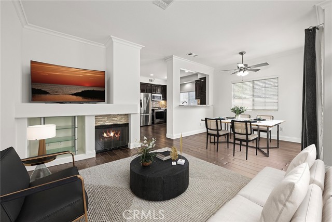7909 Quinn Drive
Anaheim Hills, CA 92808
Sold
Embrace the grandeur of sweeping vistas from every room in this celestial upper-level residence featuring two bedrooms, two bathrooms, and an inviting loft. Soaring cathedral ceilings and an abundance of windows illuminate the home's ethereal ambiance. Ascend from the ground floor to the main living area, where a splendid fireplace and a private balcony offer a serene retreat with captivating views. The dining room seamlessly blends with the open floor plan. A staircase leads to a spacious loft, perfect for a home office or a third bedroom. The kitchen, adorned with recessed lighting, connects gracefully to the living room. The master bedroom boasts vaulted ceilings, a private balcony, and a master bathroom with dual sinks, a walk-in closet, and a separate shower. The guest bedroom features vaulted ceilings and scenic views. Enjoy the spacious 2 car attached garage, with plenty of out side guest parking. A full guest bathroom and a convenient upstairs laundry closet on same floor of both bedrooms completes the living spaces. The rear stairs descend to the direct-access two-car garage. Explore refined living in Viewpointe North, a gated community with two pools, five spas, and a clubhouse. Ideally located near hiking and biking trails, Canyon Rim Elementary School, parks, and shopping. This residence epitomizes opulence and tranquility.
PROPERTY INFORMATION
| MLS # | OC23215816 | Lot Size | 1,200 Sq. Ft. |
| HOA Fees | $395/Monthly | Property Type | Condominium |
| Price | $ 699,900
Price Per SqFt: $ 539 |
DOM | 687 Days |
| Address | 7909 Quinn Drive | Type | Residential |
| City | Anaheim Hills | Sq.Ft. | 1,299 Sq. Ft. |
| Postal Code | 92808 | Garage | 2 |
| County | Orange | Year Built | 1995 |
| Bed / Bath | 2 / 2 | Parking | 2 |
| Built In | 1995 | Status | Closed |
| Sold Date | 2023-12-29 |
INTERIOR FEATURES
| Has Laundry | Yes |
| Laundry Information | In Closet, Inside, Upper Level |
| Has Fireplace | Yes |
| Fireplace Information | Living Room |
| Has Appliances | Yes |
| Kitchen Appliances | Dishwasher, Disposal, Gas Range, Microwave, Water Heater |
| Kitchen Information | Walk-In Pantry |
| Kitchen Area | Dining Room, In Living Room |
| Has Heating | Yes |
| Heating Information | Central |
| Room Information | All Bedrooms Up, Entry, Kitchen, Laundry, Living Room, Loft, Primary Bathroom, Primary Bedroom, Walk-In Closet, Walk-In Pantry |
| Has Cooling | Yes |
| Cooling Information | Central Air |
| Flooring Information | Carpet, Tile |
| InteriorFeatures Information | 2 Staircases, Balcony, Cathedral Ceiling(s), High Ceilings, Living Room Balcony, Open Floorplan, Pantry, Recessed Lighting, Tile Counters, Two Story Ceilings |
| EntryLocation | First level |
| Entry Level | 1 |
| WindowFeatures | Double Pane Windows |
| SecuritySafety | Automatic Gate, Fire and Smoke Detection System, Gated Community, Smoke Detector(s) |
| Bathroom Information | Shower, Shower in Tub, Double Sinks in Primary Bath, Linen Closet/Storage, Main Floor Full Bath, Tile Counters, Walk-in shower |
| Main Level Bedrooms | 2 |
| Main Level Bathrooms | 2 |
EXTERIOR FEATURES
| FoundationDetails | None |
| Roof | Tile |
| Has Pool | No |
| Pool | Association, Community |
| Has Fence | No |
| Fencing | None |
WALKSCORE
MAP
MORTGAGE CALCULATOR
- Principal & Interest:
- Property Tax: $747
- Home Insurance:$119
- HOA Fees:$395
- Mortgage Insurance:
PRICE HISTORY
| Date | Event | Price |
| 12/29/2023 | Sold | $680,000 |
| 12/19/2023 | Pending | $699,900 |
| 12/13/2023 | Active | $699,900 |
| 12/08/2023 | Pending | $699,900 |
| 12/06/2023 | Price Change | $699,900 (-2.66%) |
| 11/28/2023 | Listed | $719,000 |

Topfind Realty
REALTOR®
(844)-333-8033
Questions? Contact today.
Interested in buying or selling a home similar to 7909 Quinn Drive?
Anaheim Hills Similar Properties
Listing provided courtesy of Varinder Kumar, eXp Realty of Southern California, Inc. Based on information from California Regional Multiple Listing Service, Inc. as of #Date#. This information is for your personal, non-commercial use and may not be used for any purpose other than to identify prospective properties you may be interested in purchasing. Display of MLS data is usually deemed reliable but is NOT guaranteed accurate by the MLS. Buyers are responsible for verifying the accuracy of all information and should investigate the data themselves or retain appropriate professionals. Information from sources other than the Listing Agent may have been included in the MLS data. Unless otherwise specified in writing, Broker/Agent has not and will not verify any information obtained from other sources. The Broker/Agent providing the information contained herein may or may not have been the Listing and/or Selling Agent.
