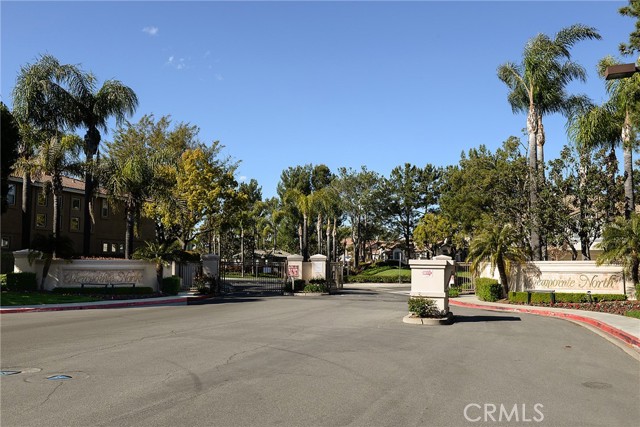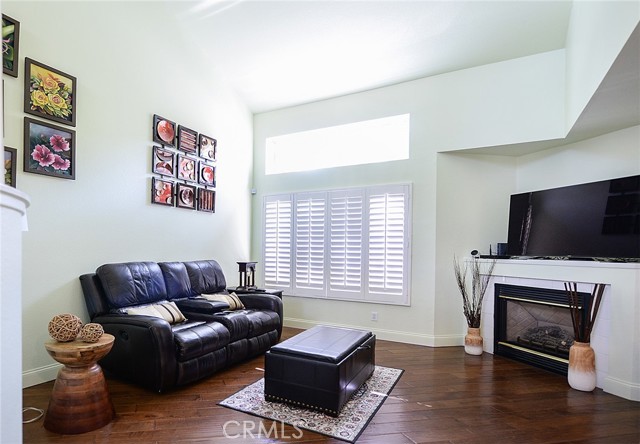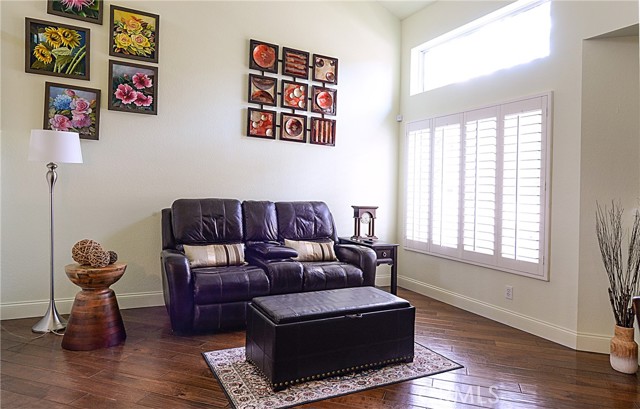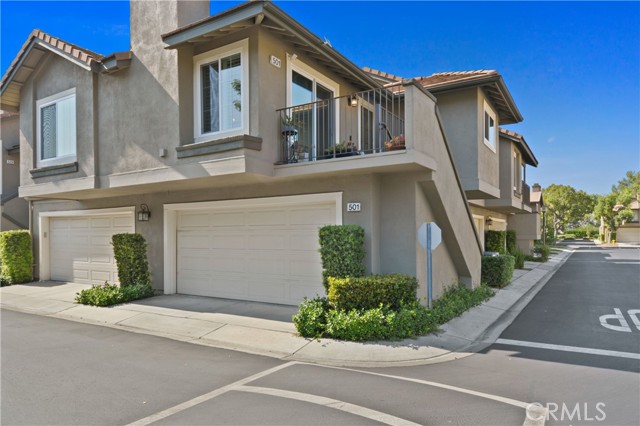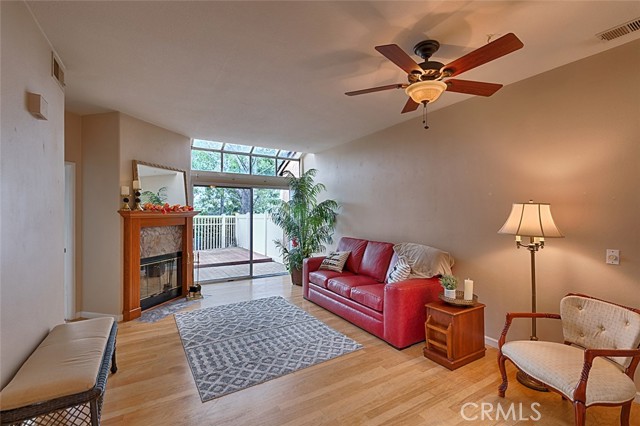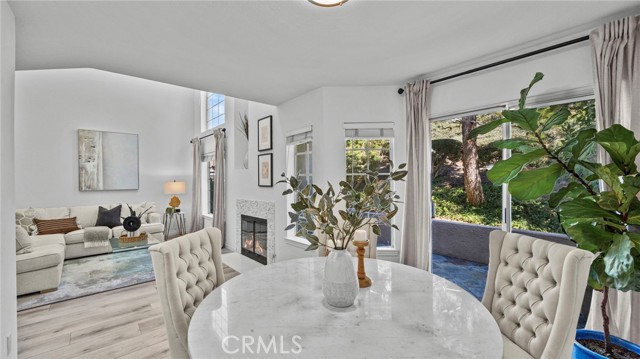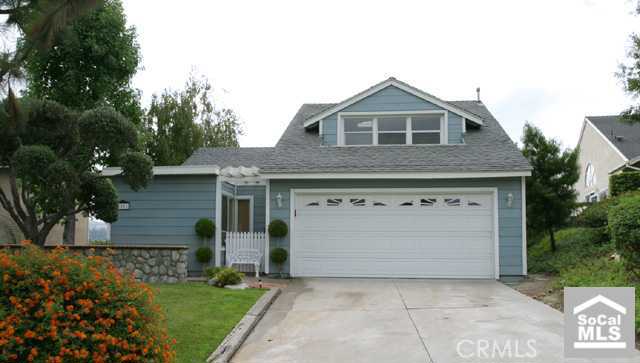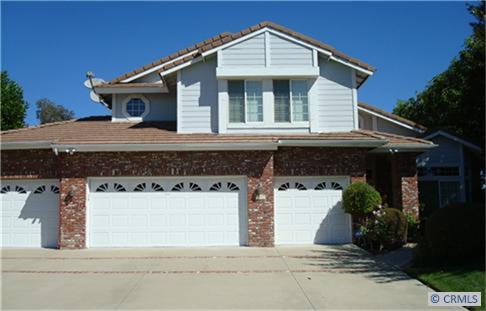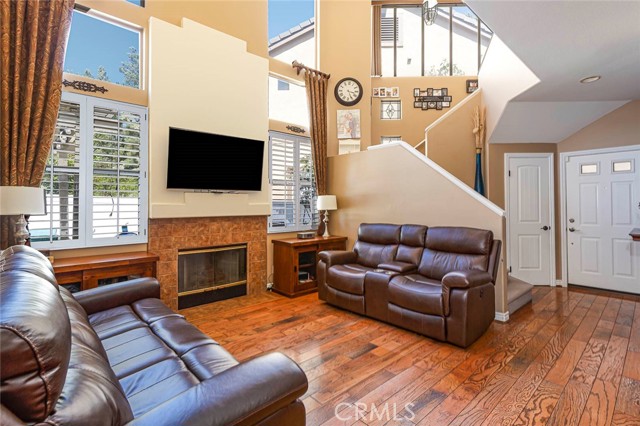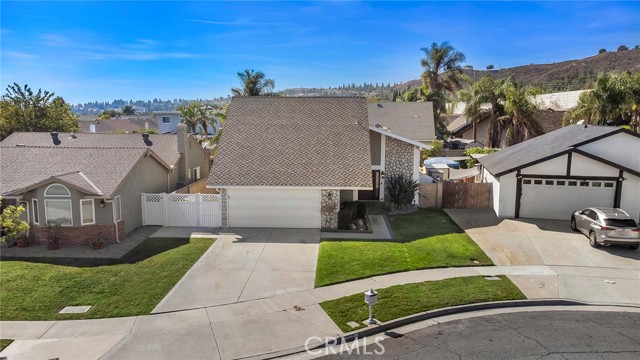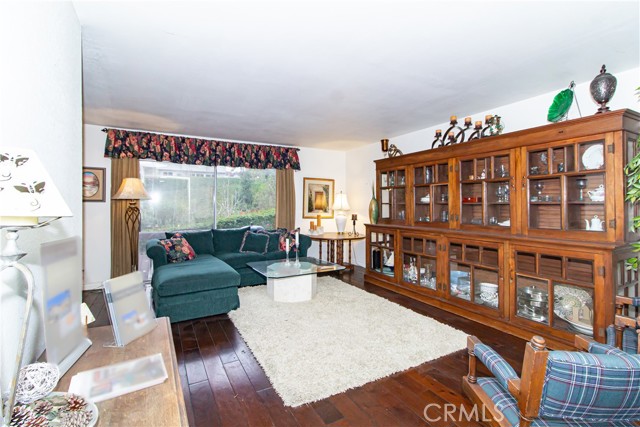7928 Horizon View Drive
Anaheim Hills, CA 92808
Sold
7928 Horizon View Drive
Anaheim Hills, CA 92808
Sold
Welcome to the gated community of Viewpointe North! This beautiful townhome with 3 bedrooms, 2 & 1/2 bathrooms is waiting for you. Upon entering this home you notice that the interior is painted in neutral colors. In the livingroom has wide-plank laminate flooring, cathedral ceiling, plantation shutters and a fireplace. The adjacent dining area offers access to the patio via sliding glass door with integrated plantation shutters. The kitchen has recessed lighting, refinished cabinets, quartz countertops, stainless steel appliances, an undermount single basin stainless steel sink, and a breakfast nook. Access to the two-car garage is through the kitchen. A 1/2 bathroom is located near the entryway. The staircase leading to the 2nd floor overlooks the livingroom , the fireplace, and the diningroom. Upon reaching the 2nd floor, the master bedroom is on the left, and the two other bedrooms are down the hall on the right. The spacious master bedroom has access to a private balcony with views of the common areas. The master bathroom has a dual sink vanity with quartz countertops, shower, private toilet stall, and a walk in closet. In the hallway there is a utility closet with washer and dryer hookups. A full bathroom is located near the other two bedrooms. Viewpointe North amenities: pools, jacuzzis, bbq grills, clubhouse, basic cable, trash, lush greenbelt, and hiking trails. A short distance to public schools, grocery stores, freeway access, Weir Canyon regional Park.
PROPERTY INFORMATION
| MLS # | RS23055727 | Lot Size | 1,600 Sq. Ft. |
| HOA Fees | $375/Monthly | Property Type | Condominium |
| Price | $ 770,000
Price Per SqFt: $ 509 |
DOM | 926 Days |
| Address | 7928 Horizon View Drive | Type | Residential |
| City | Anaheim Hills | Sq.Ft. | 1,512 Sq. Ft. |
| Postal Code | 92808 | Garage | 2 |
| County | Orange | Year Built | 1995 |
| Bed / Bath | 3 / 2.5 | Parking | 2 |
| Built In | 1995 | Status | Closed |
| Sold Date | 2023-05-11 |
INTERIOR FEATURES
| Has Laundry | Yes |
| Laundry Information | Gas Dryer Hookup, In Closet, Upper Level, Washer Hookup |
| Has Fireplace | Yes |
| Fireplace Information | Living Room |
| Has Appliances | Yes |
| Kitchen Appliances | Dishwasher, Gas Oven, Gas Range, Microwave, Refrigerator, Water Heater |
| Kitchen Information | Quartz Counters |
| Kitchen Area | Dining Room, In Living Room |
| Has Heating | Yes |
| Heating Information | Central, Fireplace(s) |
| Room Information | All Bedrooms Up, Kitchen, Living Room, Walk-In Closet |
| Has Cooling | Yes |
| Cooling Information | Central Air |
| Flooring Information | Carpet, Laminate, Stone |
| InteriorFeatures Information | Balcony, High Ceilings, Quartz Counters, Recessed Lighting |
| Has Spa | Yes |
| SpaDescription | Community |
| WindowFeatures | Double Pane Windows, Shutters |
| SecuritySafety | Carbon Monoxide Detector(s), Gated Community, Smoke Detector(s) |
| Bathroom Information | Shower, Shower in Tub, Closet in bathroom, Double sinks in bath(s), Exhaust fan(s), Quartz Counters |
| Main Level Bedrooms | 0 |
| Main Level Bathrooms | 1 |
EXTERIOR FEATURES
| ExteriorFeatures | Lighting, Rain Gutters |
| Roof | Tile |
| Has Pool | No |
| Pool | Community, In Ground |
| Has Patio | Yes |
| Patio | Brick, Concrete |
WALKSCORE
MAP
MORTGAGE CALCULATOR
- Principal & Interest:
- Property Tax: $821
- Home Insurance:$119
- HOA Fees:$375
- Mortgage Insurance:
PRICE HISTORY
| Date | Event | Price |
| 05/11/2023 | Sold | $795,000 |
| 04/11/2023 | Pending | $770,000 |
| 04/04/2023 | Listed | $770,000 |

Topfind Realty
REALTOR®
(844)-333-8033
Questions? Contact today.
Interested in buying or selling a home similar to 7928 Horizon View Drive?
Anaheim Hills Similar Properties
Listing provided courtesy of Lucy Kallas, Amberwood Real Estate. Based on information from California Regional Multiple Listing Service, Inc. as of #Date#. This information is for your personal, non-commercial use and may not be used for any purpose other than to identify prospective properties you may be interested in purchasing. Display of MLS data is usually deemed reliable but is NOT guaranteed accurate by the MLS. Buyers are responsible for verifying the accuracy of all information and should investigate the data themselves or retain appropriate professionals. Information from sources other than the Listing Agent may have been included in the MLS data. Unless otherwise specified in writing, Broker/Agent has not and will not verify any information obtained from other sources. The Broker/Agent providing the information contained herein may or may not have been the Listing and/or Selling Agent.
