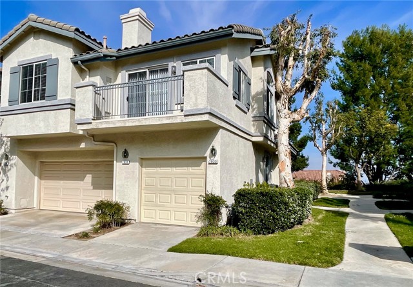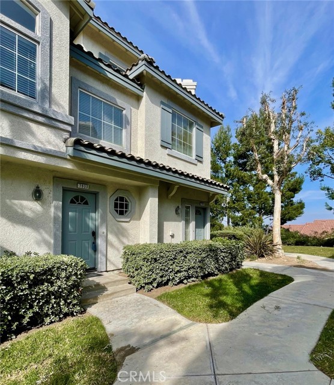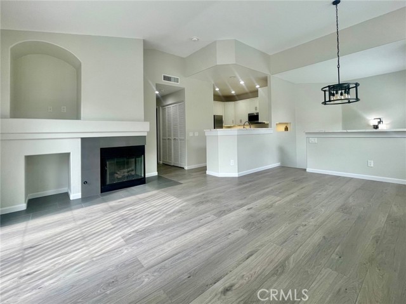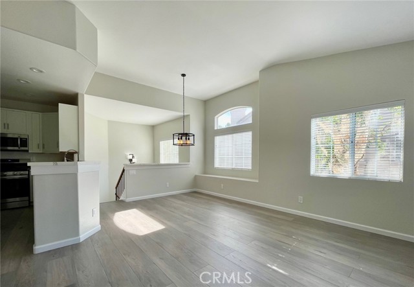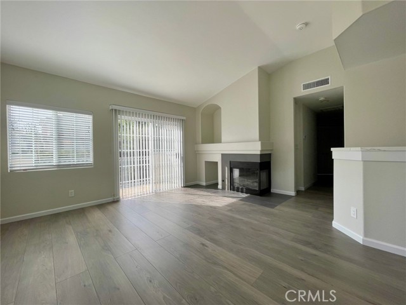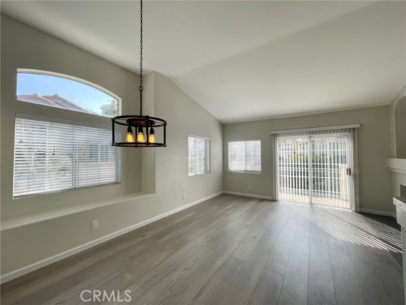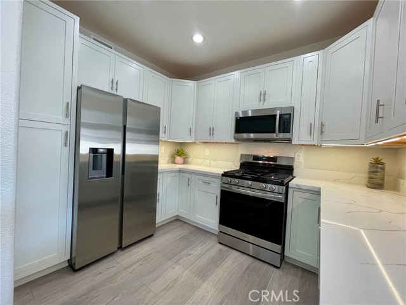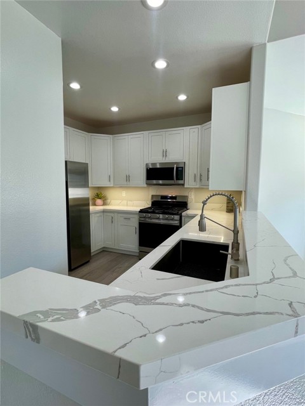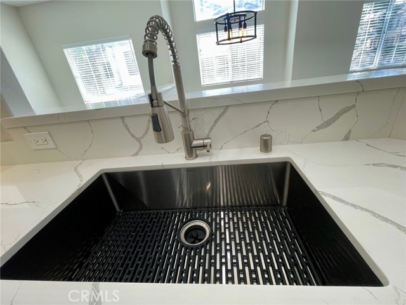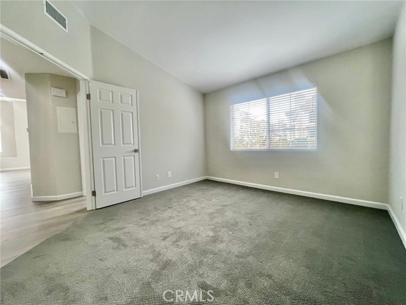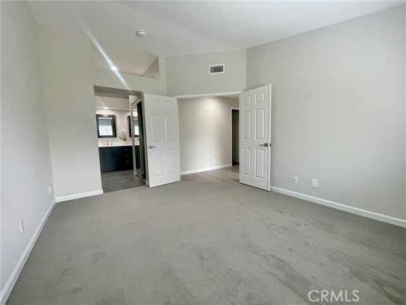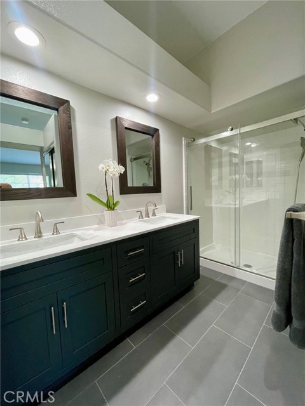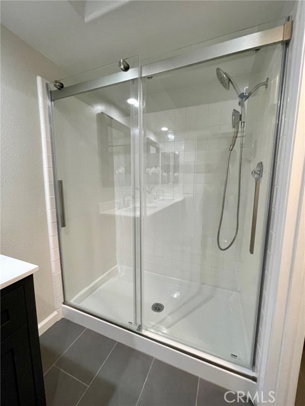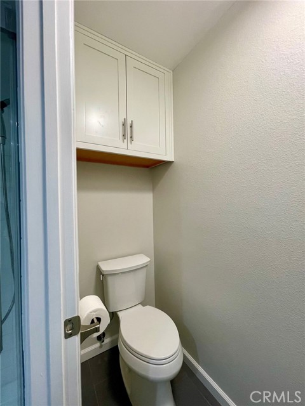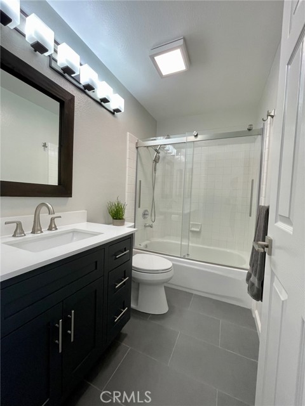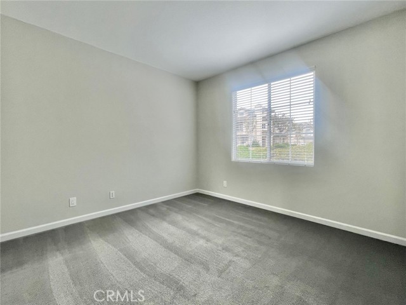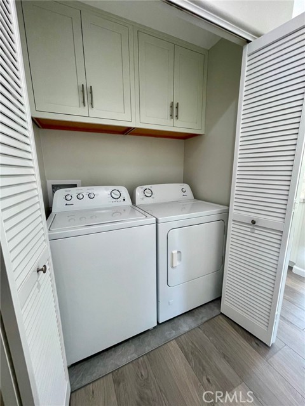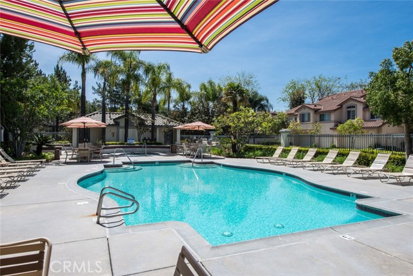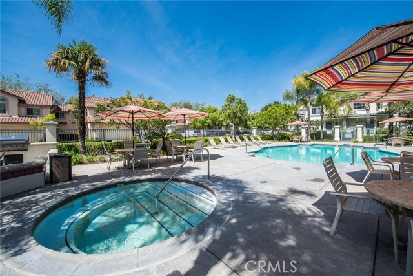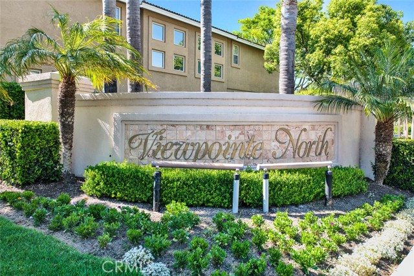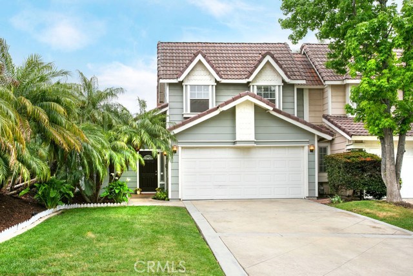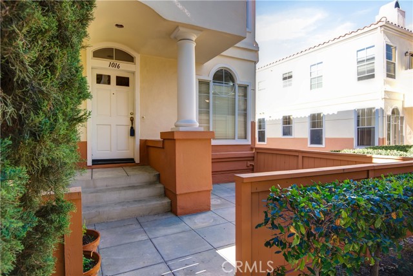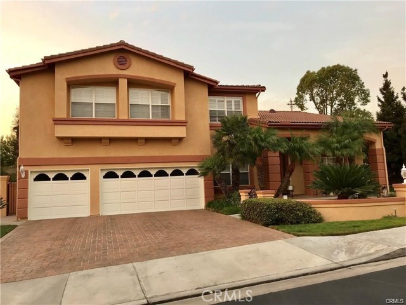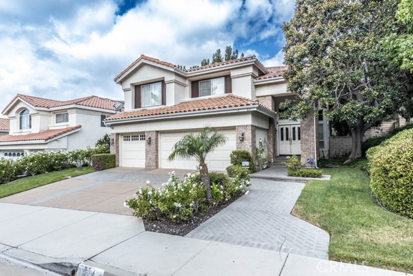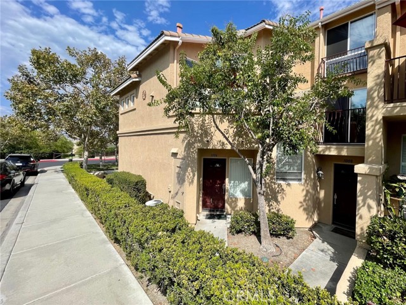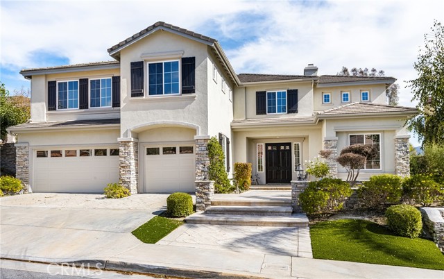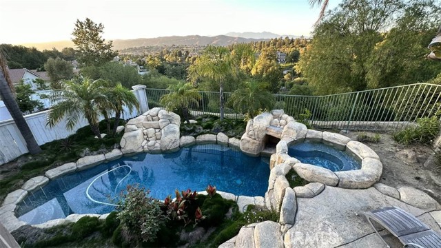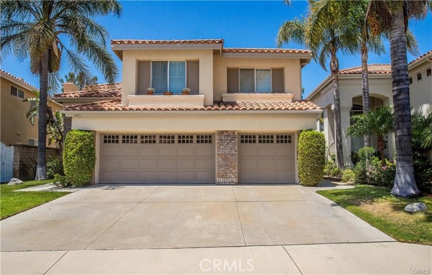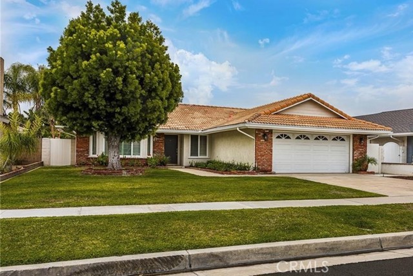7933 Quinn Drive
Anaheim Hills, CA 92808
$3,200
Price
Price
2
Bed
Bed
2
Bath
Bath
1,162 Sq. Ft.
$3 / Sq. Ft.
$3 / Sq. Ft.
Sold
7933 Quinn Drive
Anaheim Hills, CA 92808
Sold
$3,200
Price
Price
2
Bed
Bed
2
Bath
Bath
1,162
Sq. Ft.
Sq. Ft.
Beautifully Remodeled two bedroom two bathroom upper end unit located in the gated community of Viewpointe North. Desirable floor plan with no one living above or below you. Ground floor entry with stairwell leading to the inviting upper-level living space. The recently remodeled kitchen boasts new soft-close cabinets and drawers, complemented by new stainless steel appliances, quartz countertops, and recessed lighting for a modern touch. The spacious living room features fresh flooring, updated window coverings, and an updated fireplace. Laundry closet conveniently located upstairs and includes a washer and dryer. The guest bedroom offers a mirrored closet with new carpeting and large room brightening window. Guest bathroom showcases a fully remodeled vanity, bathtub-shower combo, and new toilet. Primary bedroom includes double doors, with vaulted ceilings and plush new carpeting. Remodeled primary bathroom boasts two mirrored closets, a dual-sink vanity, a walk-in shower with frameless glass, and a private toilet area. One car attached garage with direct access and one designated carport. Viewpointe North offers two pools, five spas, clubhouse, two gated entrances, and basic cable TV. Sought after community is walking distance to Canyon Rim Elementary school, Hiking trails, parks, shopping, and dining.
PROPERTY INFORMATION
| MLS # | PW24032645 | Lot Size | 1,000 Sq. Ft. |
| HOA Fees | $0/Monthly | Property Type | Condominium |
| Price | $ 3,200
Price Per SqFt: $ 3 |
DOM | 432 Days |
| Address | 7933 Quinn Drive | Type | Residential Lease |
| City | Anaheim Hills | Sq.Ft. | 1,162 Sq. Ft. |
| Postal Code | 92808 | Garage | 1 |
| County | Orange | Year Built | 1995 |
| Bed / Bath | 2 / 2 | Parking | 2 |
| Built In | 1995 | Status | Closed |
| Rented Date | 2024-03-05 |
INTERIOR FEATURES
| Has Laundry | Yes |
| Laundry Information | Dryer Included, In Closet, Inside, Upper Level, Washer Included |
| Has Fireplace | Yes |
| Fireplace Information | Living Room |
| Has Appliances | Yes |
| Kitchen Appliances | Dishwasher, Disposal, Gas Range, Gas Water Heater, Microwave, Refrigerator |
| Kitchen Information | Quartz Counters, Remodeled Kitchen, Self-closing cabinet doors, Self-closing drawers |
| Kitchen Area | Dining Room |
| Has Heating | Yes |
| Heating Information | Central |
| Room Information | All Bedrooms Up, Kitchen, Laundry, Living Room, Primary Bathroom, Primary Bedroom |
| Has Cooling | Yes |
| Cooling Information | Central Air |
| InteriorFeatures Information | Balcony, Open Floorplan |
| EntryLocation | 1 |
| Entry Level | 1 |
| Has Spa | Yes |
| SpaDescription | Association, Community |
| WindowFeatures | Double Pane Windows |
| SecuritySafety | Carbon Monoxide Detector(s), Gated Community, Smoke Detector(s) |
| Bathroom Information | Double Sinks in Primary Bath, Exhaust fan(s), Quartz Counters, Remodeled, Walk-in shower |
| Main Level Bedrooms | 0 |
| Main Level Bathrooms | 0 |
EXTERIOR FEATURES
| Roof | Tile |
| Has Pool | No |
| Pool | Association, Community |
| Has Patio | Yes |
| Patio | None |
WALKSCORE
MAP
PRICE HISTORY
| Date | Event | Price |
| 03/05/2024 | Sold | $3,200 |
| 02/15/2024 | Listed | $3,200 |

Topfind Realty
REALTOR®
(844)-333-8033
Questions? Contact today.
Interested in buying or selling a home similar to 7933 Quinn Drive?
Anaheim Hills Similar Properties
Listing provided courtesy of Gilda Johnson, Seven Gables Real Estate. Based on information from California Regional Multiple Listing Service, Inc. as of #Date#. This information is for your personal, non-commercial use and may not be used for any purpose other than to identify prospective properties you may be interested in purchasing. Display of MLS data is usually deemed reliable but is NOT guaranteed accurate by the MLS. Buyers are responsible for verifying the accuracy of all information and should investigate the data themselves or retain appropriate professionals. Information from sources other than the Listing Agent may have been included in the MLS data. Unless otherwise specified in writing, Broker/Agent has not and will not verify any information obtained from other sources. The Broker/Agent providing the information contained herein may or may not have been the Listing and/or Selling Agent.
