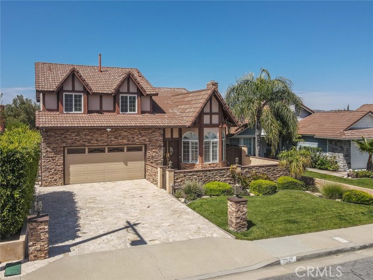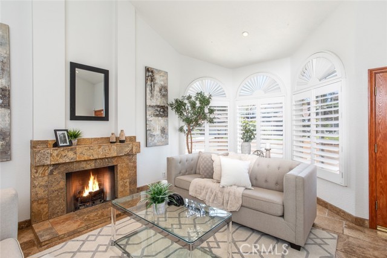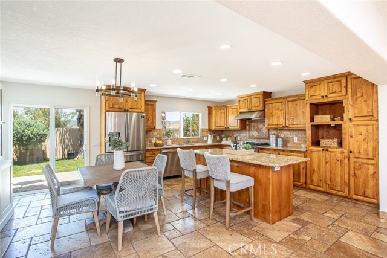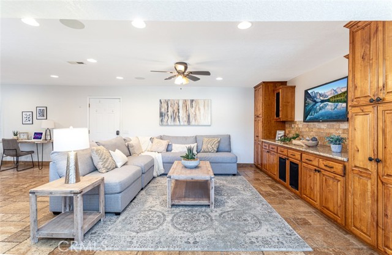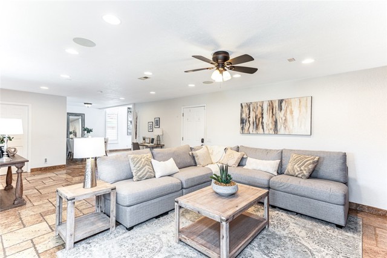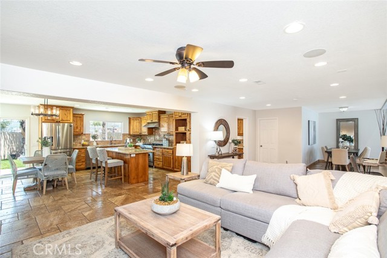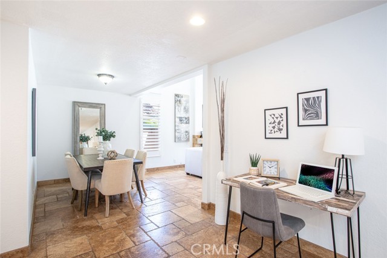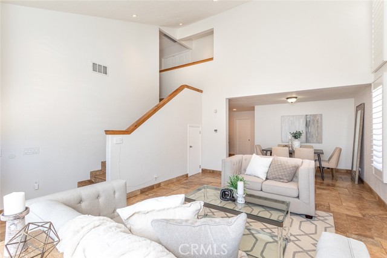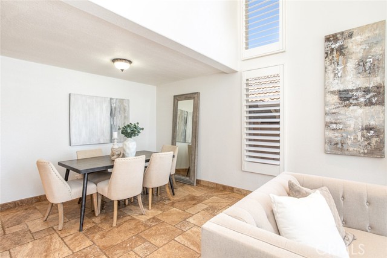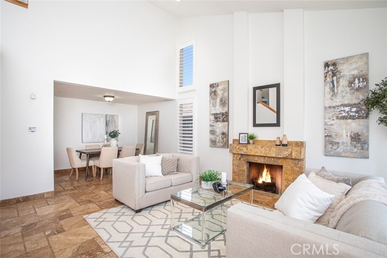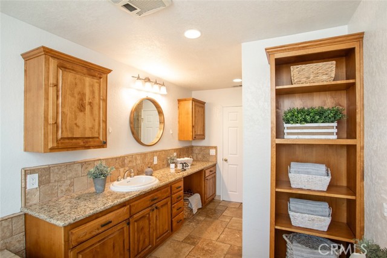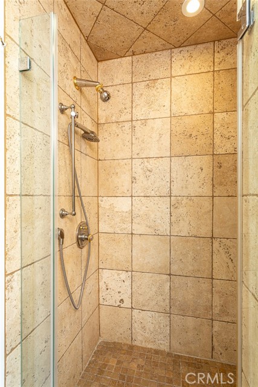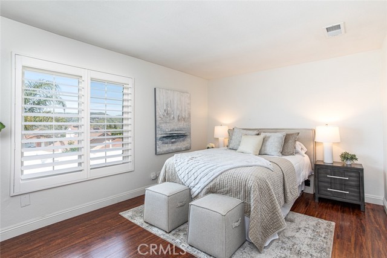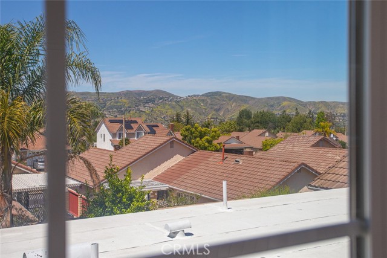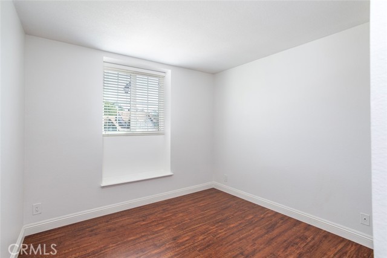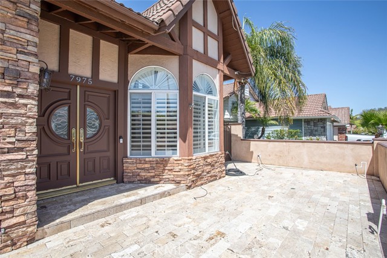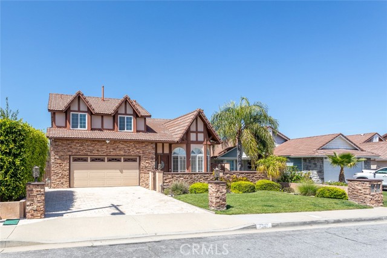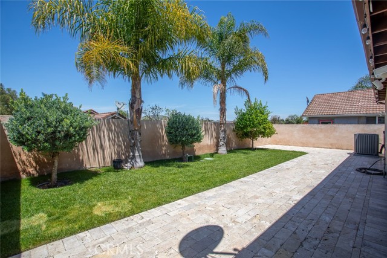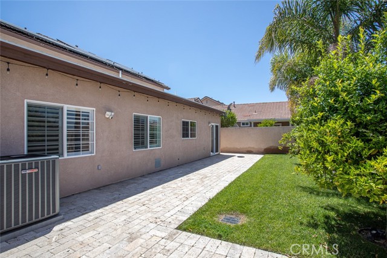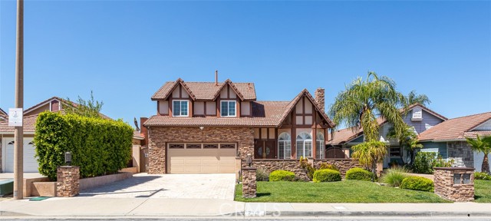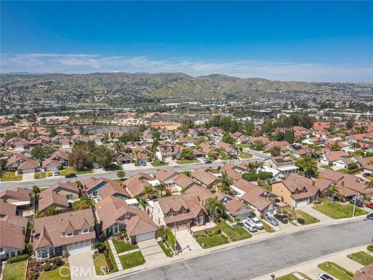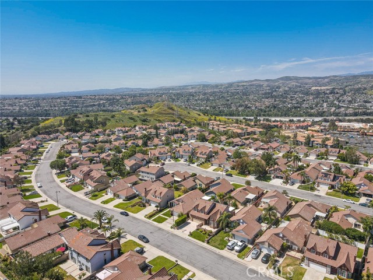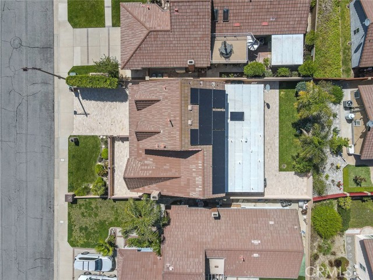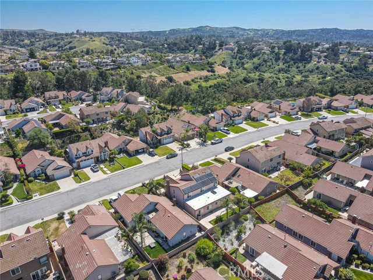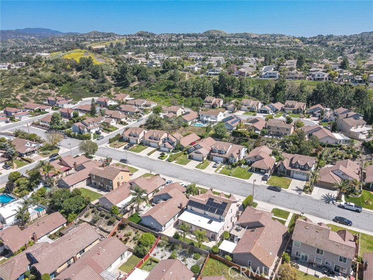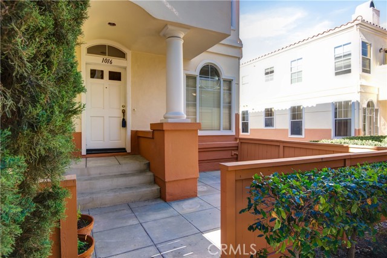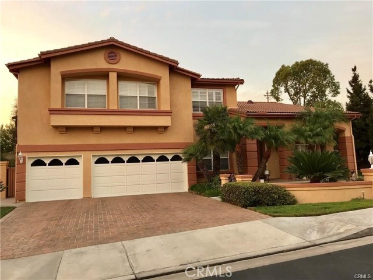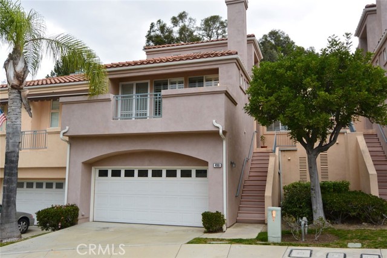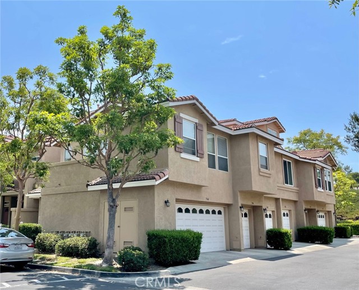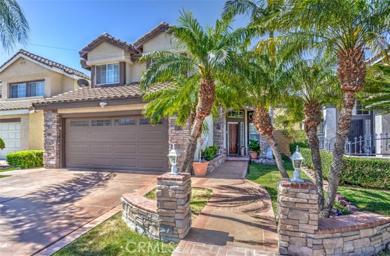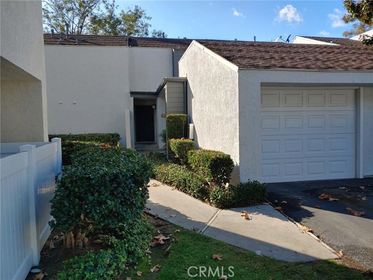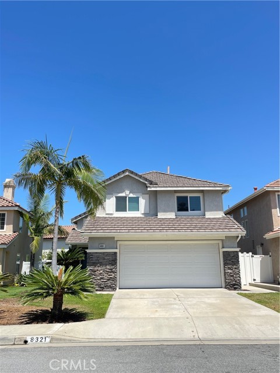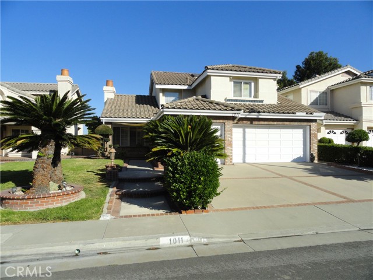7975 Altair Lane
Anaheim Hills, CA 92808
$5,000
Price
Price
5
Bed
Bed
3
Bath
Bath
2,408 Sq. Ft.
$2 / Sq. Ft.
$2 / Sq. Ft.
Location, location, location! 5 BEDROOM / 3 BATH / 2,400 SF / SOLAR / AWARD WINNING SCHOOLS / DOG FRIENDLY. Beautiful, Move-In Ready home in one of OC’s most desirable neighborhoods, Anaheim Hills. This is the perfect upgraded home in a beautiful upscale neighborhood. The home features five bedrooms, three baths, and 2,400 Sqft. of living space. Cathedral ceilings in the front entry with large windows give the home so much natural light. The indoor/outdoors living space has been remodeled/upgraded. The home features a full bedroom and bath downstairs, dining room, living room, and family room. The gourmet kitchen with oversized island is perfect to entertain large gatherings. The kitchen features high-end gourmet stove/oven, stainless steel refrigerator, luxurious countertops, with views of the hills. Windows are everywhere for so much natural light. Upstairs features four bedrooms that includes the master suite with city light views. The garage is a very clean 2 vehicle garage. The yards are extremely well maintained. This home has Solar Panels to keep your energy costs down. Close to shopping, schools, parks, golf, freeways and close to the 91 and 241 toll roads for easy access to Orange, LA & Riverside counties! Minutes to Disneyland, Irvine, Anaheim Angels Stadium. Enjoy the best of Orange County in Anaheim Hills.
PROPERTY INFORMATION
| MLS # | OC24164186 | Lot Size | 5,000 Sq. Ft. |
| HOA Fees | $0/Monthly | Property Type | Single Family Residence |
| Price | $ 5,000
Price Per SqFt: $ 2 |
DOM | 405 Days |
| Address | 7975 Altair Lane | Type | Residential Lease |
| City | Anaheim Hills | Sq.Ft. | 2,408 Sq. Ft. |
| Postal Code | 92808 | Garage | 2 |
| County | Orange | Year Built | 1985 |
| Bed / Bath | 5 / 3 | Parking | 2 |
| Built In | 1985 | Status | Active |
INTERIOR FEATURES
| Has Laundry | Yes |
| Laundry Information | In Garage |
| Has Fireplace | Yes |
| Fireplace Information | Bath, Bonus Room, Den, Dining Room, Family Room, Kitchen, Living Room, Primary Bedroom, Outside, Patio, Electric, Gas |
| Has Appliances | Yes |
| Kitchen Appliances | Built-In Range, Convection Oven, Dishwasher, Gas Oven, Gas Range, Gas Cooktop |
| Kitchen Information | Granite Counters, Kitchen Island, Pots & Pan Drawers, Remodeled Kitchen |
| Kitchen Area | Breakfast Counter / Bar, Family Kitchen |
| Has Heating | Yes |
| Heating Information | Central |
| Room Information | Bonus Room, Kitchen, Living Room, Main Floor Bedroom, Walk-In Closet |
| Has Cooling | Yes |
| Cooling Information | Central Air, Electric |
| Flooring Information | Tile |
| InteriorFeatures Information | Cathedral Ceiling(s), Granite Counters, High Ceilings |
| EntryLocation | front |
| Entry Level | 1 |
| Has Spa | No |
| SpaDescription | None |
| Bathroom Information | Bathtub, Shower, Shower in Tub, Jetted Tub, Soaking Tub |
| Main Level Bedrooms | 1 |
| Main Level Bathrooms | 1 |
EXTERIOR FEATURES
| Has Pool | No |
| Pool | None |
| Has Patio | Yes |
| Patio | Enclosed, Patio, Patio Open, Front Porch, Stone, Terrace |
| Has Sprinklers | Yes |
WALKSCORE
MAP
PRICE HISTORY
| Date | Event | Price |
| 10/07/2024 | Price Change | $5,000 (-10.71%) |
| 08/08/2024 | Listed | $5,600 |

Topfind Realty
REALTOR®
(844)-333-8033
Questions? Contact today.
Go Tour This Home
Anaheim Hills Similar Properties
Listing provided courtesy of Philip VonWrede, Prestige Coastal Real Estate, Inc.. Based on information from California Regional Multiple Listing Service, Inc. as of #Date#. This information is for your personal, non-commercial use and may not be used for any purpose other than to identify prospective properties you may be interested in purchasing. Display of MLS data is usually deemed reliable but is NOT guaranteed accurate by the MLS. Buyers are responsible for verifying the accuracy of all information and should investigate the data themselves or retain appropriate professionals. Information from sources other than the Listing Agent may have been included in the MLS data. Unless otherwise specified in writing, Broker/Agent has not and will not verify any information obtained from other sources. The Broker/Agent providing the information contained herein may or may not have been the Listing and/or Selling Agent.
