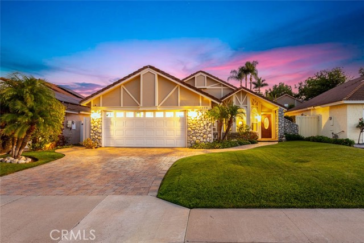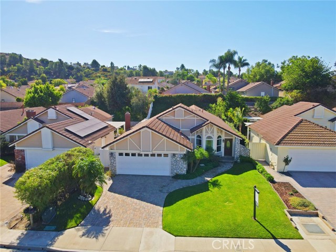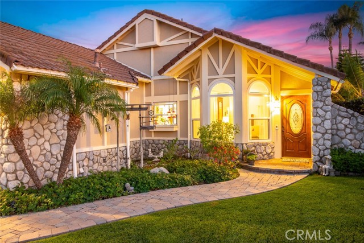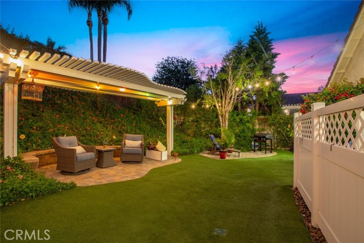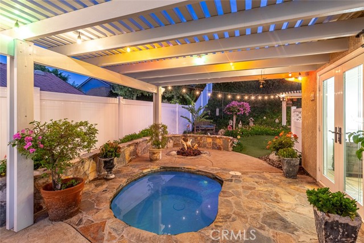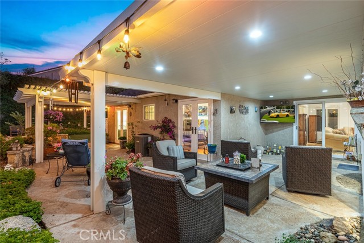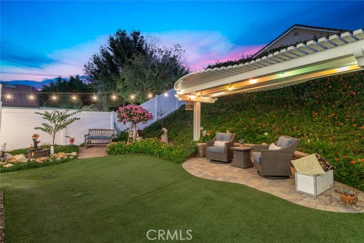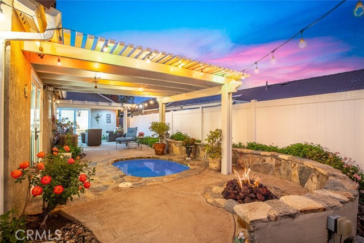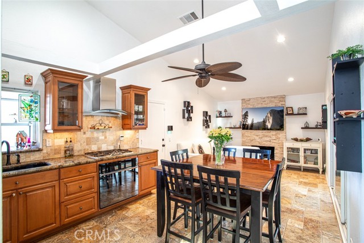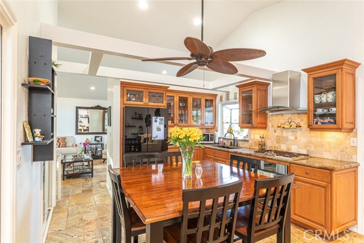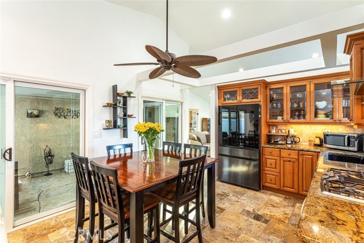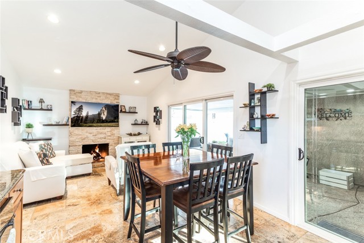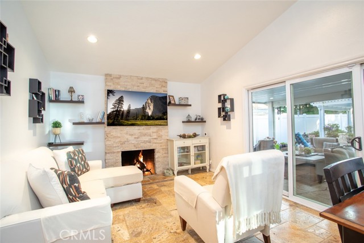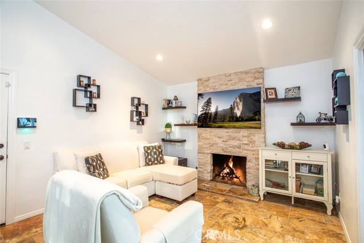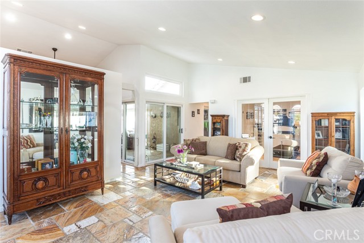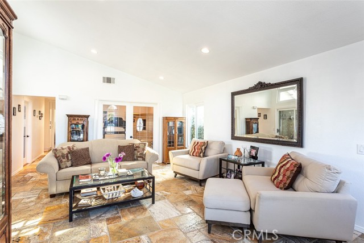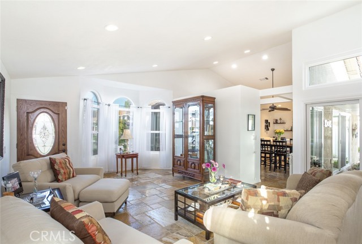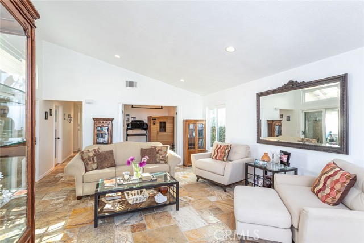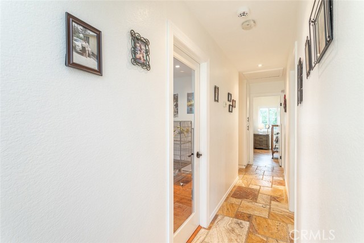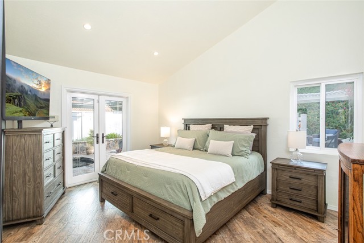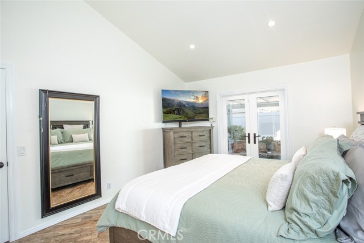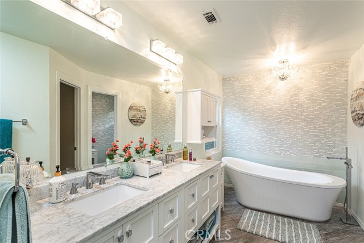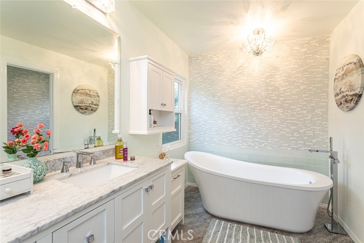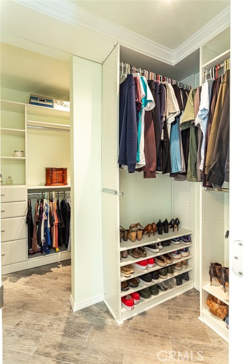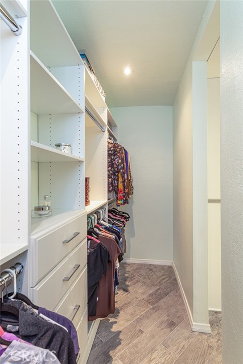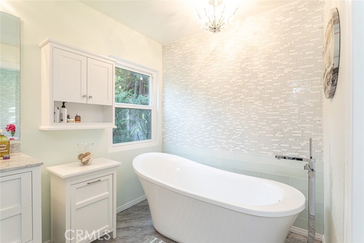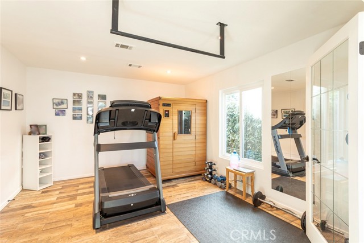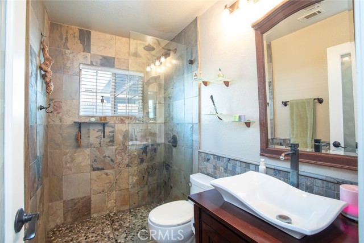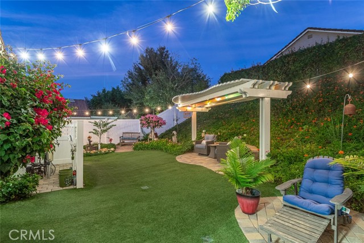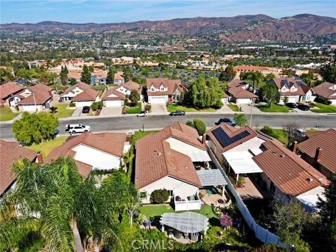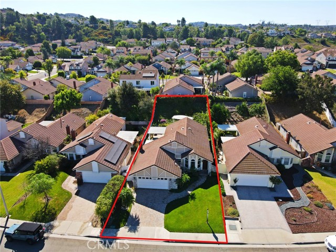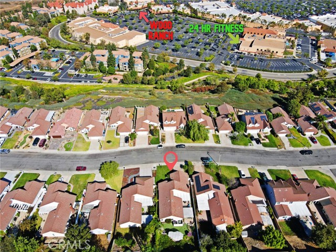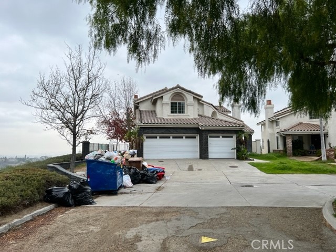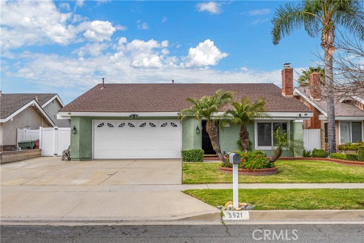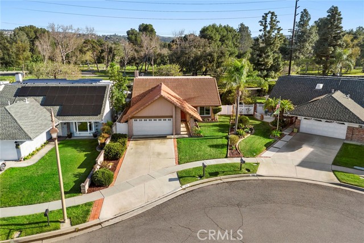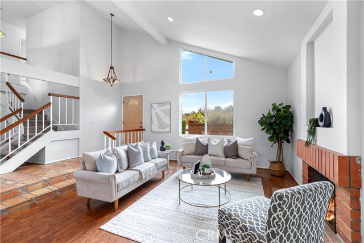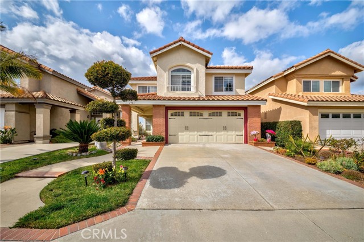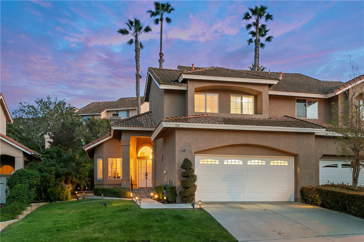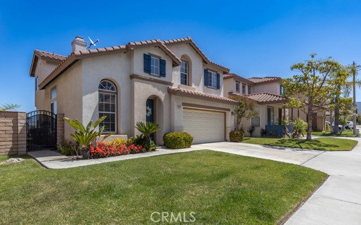7978 Bauer Road
Anaheim Hills, CA 92808
Superbly maintained SINGLE STORY home situated in a convenient and highly desired area of Anaheim Hills! With 3 bedrooms and 2 bathrooms this UPGRADED home is spacious for families of all types. This home features extensive upgrades throughout. Exquisite Marvin French doors and sliders, recessed lighting throughout, impressive lighting flooring pattern on floors. Open kitchen has newer kitchen cabinetry with stainless steel appliances and cozy breakfast bar. Granite countertops and gorgeous travertine. This floorplan is not only a highly desired single story living but has an influx of natural light and provides enough space for effortless entertaining. All bedrooms are generously sized as well as upgraded bathrooms. They include newer vanities, toilets and lighting. The entire attic has all new 12-inch ducting and new insulation as well as a recently replaced AC unit. Moving on to the outdoors, the hardscape and softscape have been meticulously cared for. You will want to have guests over and enjoy several different spaces to sit back and relax under your Alumawood patio covers while sitting in the jacuzzi, watching sports or shows on your outdoor TV, or simply chatting around the gas firepit. With custom pavers and artificial grassy areas you will enjoy a low maintenance, and pristine yard. Be surrounded by beautiful trees, shrubs and plants as well as custom outdoor lighting. This home is situated close to all Anaheim Hills shopping, restaurants, trails and more. Enjoy OC living at its best!
PROPERTY INFORMATION
| MLS # | PW24214919 | Lot Size | 7,250 Sq. Ft. |
| HOA Fees | $77/Monthly | Property Type | Single Family Residence |
| Price | $ 1,149,900
Price Per SqFt: $ 789 |
DOM | 86 Days |
| Address | 7978 Bauer Road | Type | Residential |
| City | Anaheim Hills | Sq.Ft. | 1,457 Sq. Ft. |
| Postal Code | 92808 | Garage | 2 |
| County | Orange | Year Built | 1985 |
| Bed / Bath | 3 / 2 | Parking | 2 |
| Built In | 1985 | Status | Active |
INTERIOR FEATURES
| Has Laundry | Yes |
| Laundry Information | In Garage |
| Has Fireplace | Yes |
| Fireplace Information | Dining Room, Fire Pit |
| Has Appliances | Yes |
| Kitchen Appliances | Dishwasher, Disposal, Gas & Electric Range, Microwave |
| Kitchen Information | Granite Counters |
| Kitchen Area | Breakfast Counter / Bar |
| Has Heating | Yes |
| Heating Information | Central, Fireplace(s) |
| Room Information | All Bedrooms Down, Main Floor Bedroom, Main Floor Primary Bedroom, Walk-In Closet |
| Has Cooling | Yes |
| Cooling Information | Central Air |
| Flooring Information | Stone |
| InteriorFeatures Information | Granite Counters, Recessed Lighting |
| EntryLocation | ground |
| Entry Level | 1 |
| Has Spa | Yes |
| SpaDescription | Private, In Ground |
| Bathroom Information | Shower, Exhaust fan(s), Main Floor Full Bath |
| Main Level Bedrooms | 4 |
| Main Level Bathrooms | 2 |
EXTERIOR FEATURES
| Has Pool | No |
| Pool | None |
| Has Patio | Yes |
| Patio | Covered, Patio |
WALKSCORE
MAP
MORTGAGE CALCULATOR
- Principal & Interest:
- Property Tax: $1,227
- Home Insurance:$119
- HOA Fees:$77
- Mortgage Insurance:
PRICE HISTORY
| Date | Event | Price |
| 10/16/2024 | Listed | $1,149,900 |

Topfind Realty
REALTOR®
(844)-333-8033
Questions? Contact today.
Use a Topfind agent and receive a cash rebate of up to $11,499
Listing provided courtesy of Todd Hennigar, Pridemark Real Estate. Based on information from California Regional Multiple Listing Service, Inc. as of #Date#. This information is for your personal, non-commercial use and may not be used for any purpose other than to identify prospective properties you may be interested in purchasing. Display of MLS data is usually deemed reliable but is NOT guaranteed accurate by the MLS. Buyers are responsible for verifying the accuracy of all information and should investigate the data themselves or retain appropriate professionals. Information from sources other than the Listing Agent may have been included in the MLS data. Unless otherwise specified in writing, Broker/Agent has not and will not verify any information obtained from other sources. The Broker/Agent providing the information contained herein may or may not have been the Listing and/or Selling Agent.
