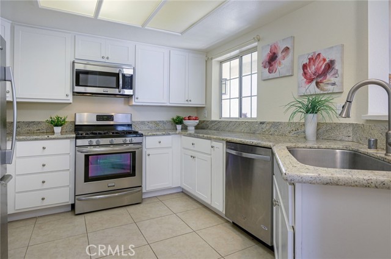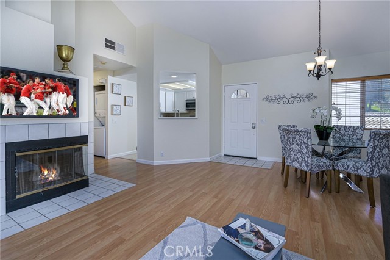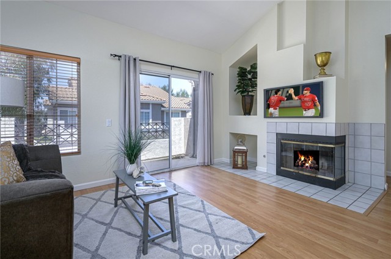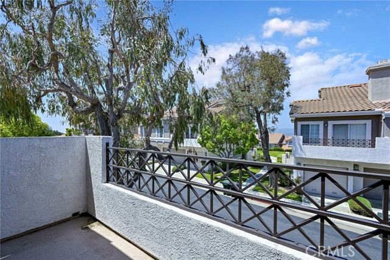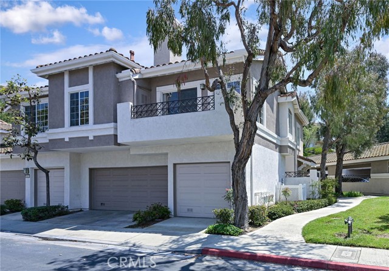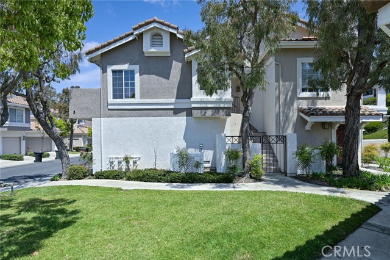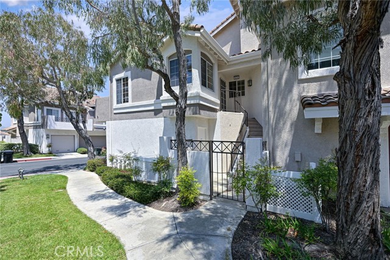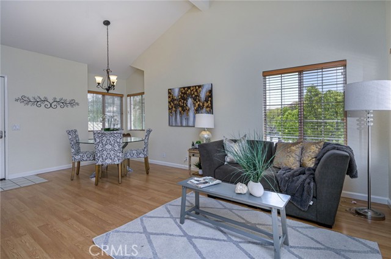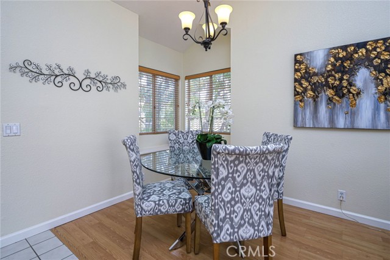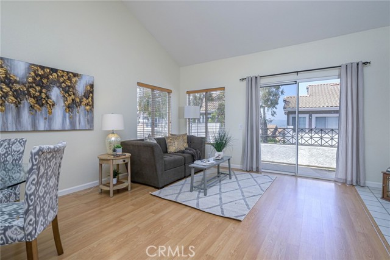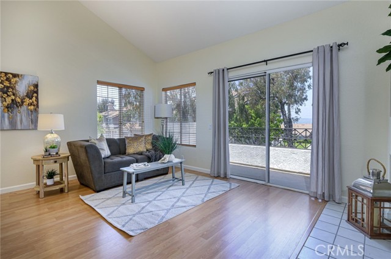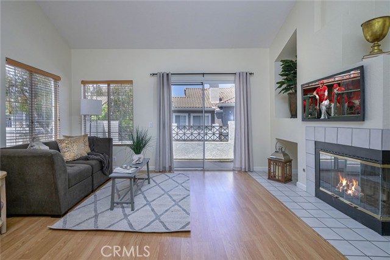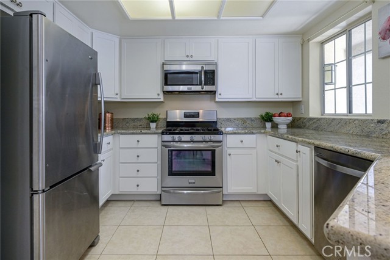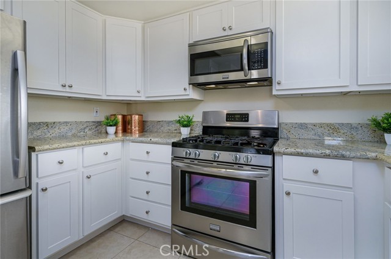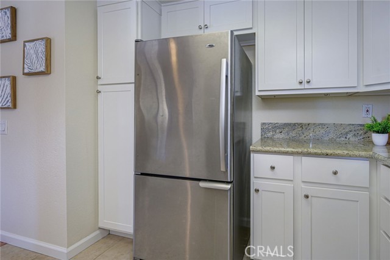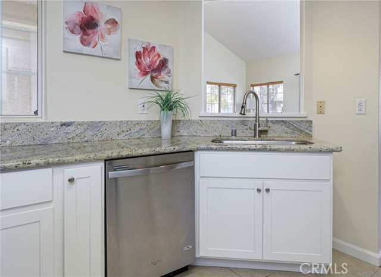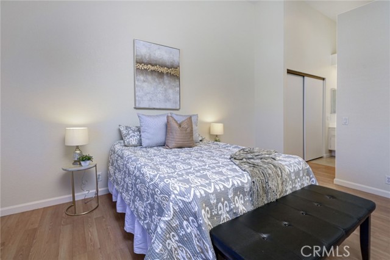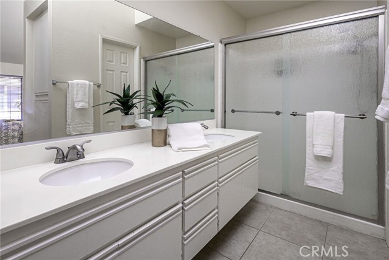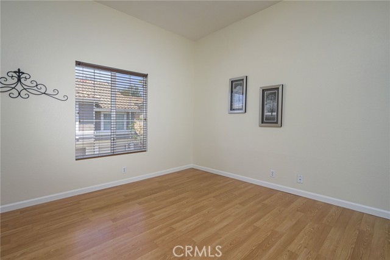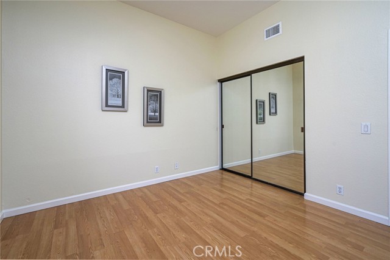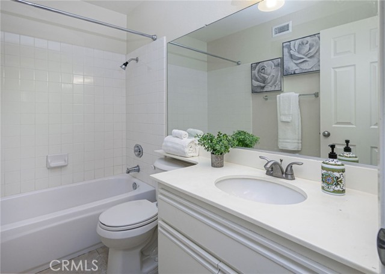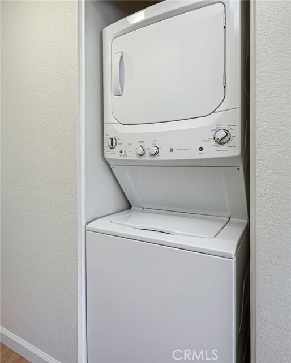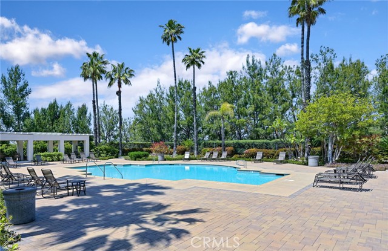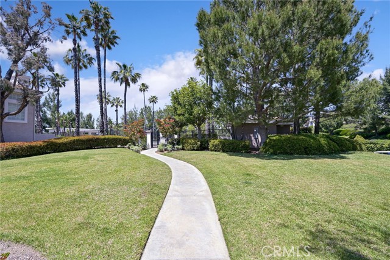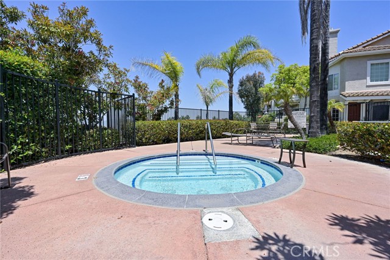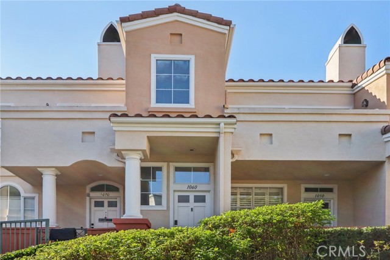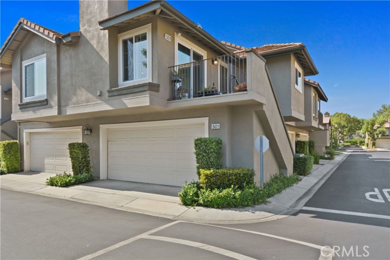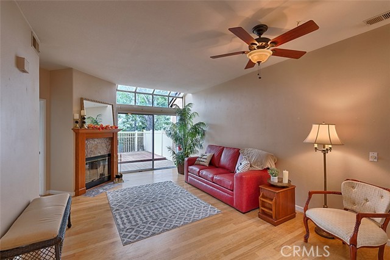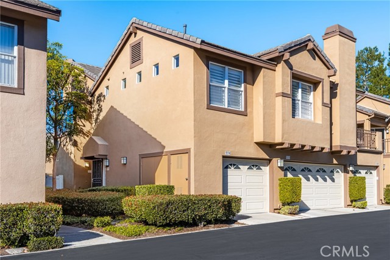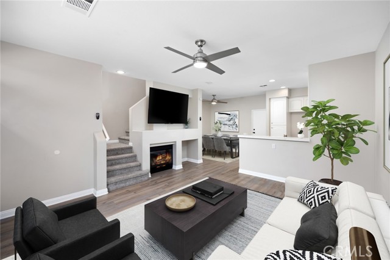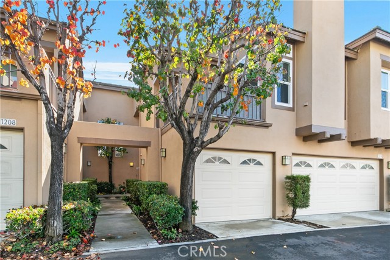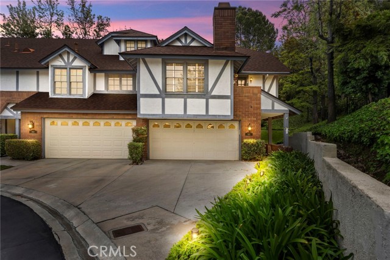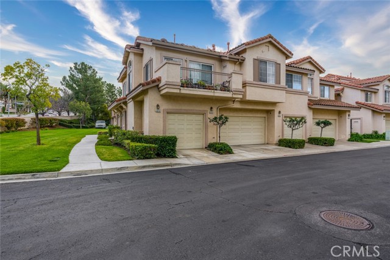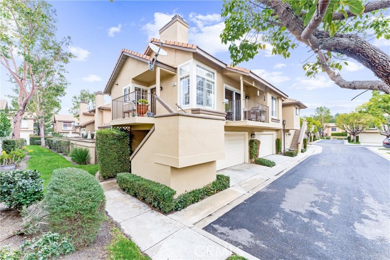8056 Desert Pine Drive
Anaheim Hills, CA 92808
Sold
8056 Desert Pine Drive
Anaheim Hills, CA 92808
Sold
Move-In-Ready Condominium Home with Peek-A-Boo Views of the Mountains! Highly Desirable Gated Viewpoint Community in the Heart of Anaheim Hills .... This is an End Unit with Only One Wall Attached! Upper Single-Story Unit FRESHLY PAINTED Inside with High Vaulted Ceilings and Neutral Wood Laminate & Tile Flooring Throughout - Beautiful Remodeled Kitchen Features White Soft-Close Cabinetry, Granite Countertops & Stainless-Steel Appliances, Including Dishwasher, Microwave, Gas Cooktop/Oven & Refrigerator - Kitchen Overlooks Spacious Living/Dining Room with Fireplace and Balcony Deck with Scenic Views - Large Master Suite has Private Bathroom with Dual Vanities & Tile Shower - Updated Hall Bath with Tub/Shower - Convenient Inside Laundry Hookups (stackable washer/dryer included) 1-Car Attached Garage, Plus 1 Assigned Carport and Tons of Guest Parking Throughout the Community! $384/month HOA Dues to Enjoy Assoc Pool, 3 Spas & BBQ/Cooking Area - Close to Award-Winning Schools, Parks, Shopping, Dining & The Canyon Rim Reservoir with Easy Access to the 241 Toll Road & 91 Freeway
PROPERTY INFORMATION
| MLS # | PW23084064 | Lot Size | 2,000 Sq. Ft. |
| HOA Fees | $384/Monthly | Property Type | Condominium |
| Price | $ 650,000
Price Per SqFt: $ 669 |
DOM | 605 Days |
| Address | 8056 Desert Pine Drive | Type | Residential |
| City | Anaheim Hills | Sq.Ft. | 971 Sq. Ft. |
| Postal Code | 92808 | Garage | 1 |
| County | Orange | Year Built | 1993 |
| Bed / Bath | 2 / 2 | Parking | 1 |
| Built In | 1993 | Status | Closed |
| Sold Date | 2023-06-27 |
INTERIOR FEATURES
| Has Laundry | Yes |
| Laundry Information | Inside, Stackable |
| Has Fireplace | Yes |
| Fireplace Information | Living Room, Gas Starter |
| Has Appliances | Yes |
| Kitchen Appliances | Dishwasher, Disposal, Gas Cooktop, Refrigerator |
| Kitchen Information | Granite Counters, Self-closing drawers |
| Kitchen Area | Dining Ell |
| Has Heating | Yes |
| Heating Information | Central |
| Room Information | Kitchen, Living Room, Master Suite |
| Has Cooling | Yes |
| Cooling Information | Central Air |
| Flooring Information | Laminate, Tile |
| InteriorFeatures Information | Balcony, Granite Counters, High Ceilings, Open Floorplan |
| DoorFeatures | Mirror Closet Door(s), Sliding Doors |
| EntryLocation | 2 |
| Entry Level | 2 |
| Has Spa | Yes |
| SpaDescription | Private, Association, In Ground |
| WindowFeatures | Blinds, Screens |
| Bathroom Information | Shower in Tub, Double Sinks In Master Bath, Privacy toilet door |
| Main Level Bedrooms | 2 |
| Main Level Bathrooms | 2 |
EXTERIOR FEATURES
| FoundationDetails | Slab |
| Has Pool | Yes |
| Pool | Private, Association, In Ground |
| Has Fence | Yes |
| Fencing | Block, Wrought Iron |
WALKSCORE
MAP
MORTGAGE CALCULATOR
- Principal & Interest:
- Property Tax: $693
- Home Insurance:$119
- HOA Fees:$384
- Mortgage Insurance:
PRICE HISTORY
| Date | Event | Price |
| 06/27/2023 | Sold | $660,000 |
| 06/01/2023 | Active Under Contract | $650,000 |
| 05/16/2023 | Listed | $650,000 |

Topfind Realty
REALTOR®
(844)-333-8033
Questions? Contact today.
Interested in buying or selling a home similar to 8056 Desert Pine Drive?
Anaheim Hills Similar Properties
Listing provided courtesy of Kristen Fowler, First Team Real Estate. Based on information from California Regional Multiple Listing Service, Inc. as of #Date#. This information is for your personal, non-commercial use and may not be used for any purpose other than to identify prospective properties you may be interested in purchasing. Display of MLS data is usually deemed reliable but is NOT guaranteed accurate by the MLS. Buyers are responsible for verifying the accuracy of all information and should investigate the data themselves or retain appropriate professionals. Information from sources other than the Listing Agent may have been included in the MLS data. Unless otherwise specified in writing, Broker/Agent has not and will not verify any information obtained from other sources. The Broker/Agent providing the information contained herein may or may not have been the Listing and/or Selling Agent.
