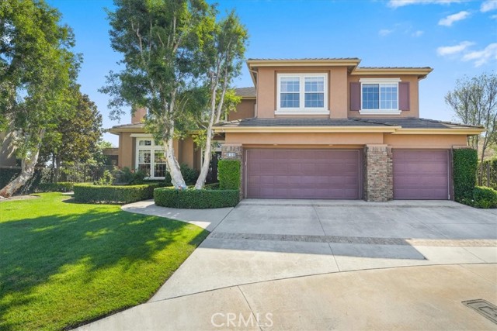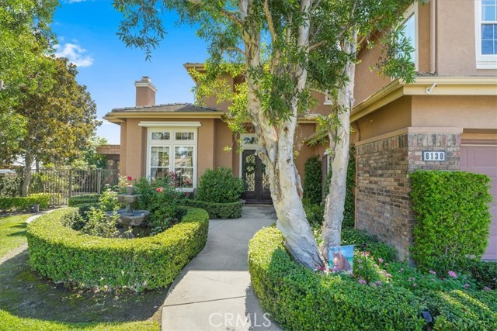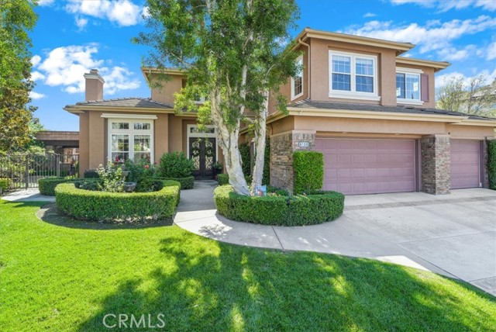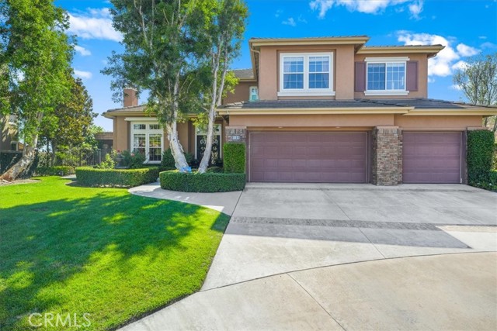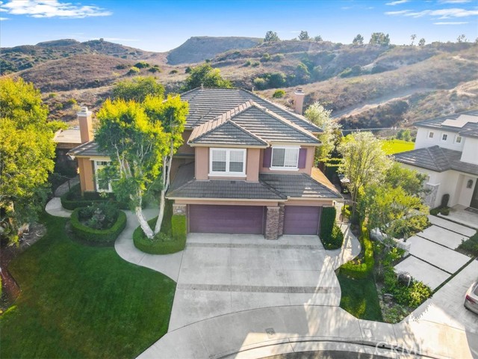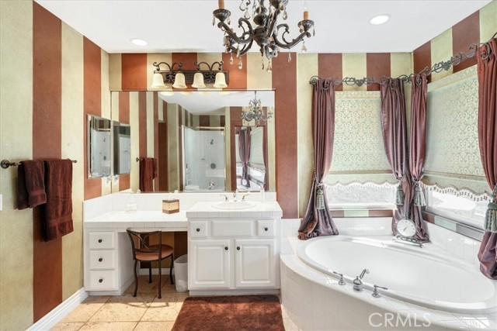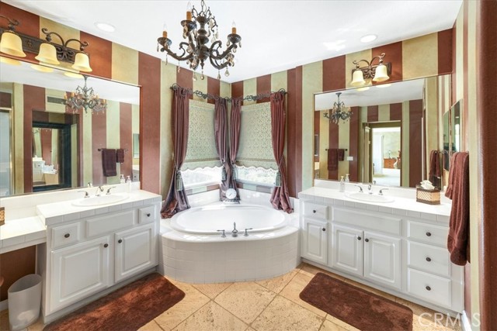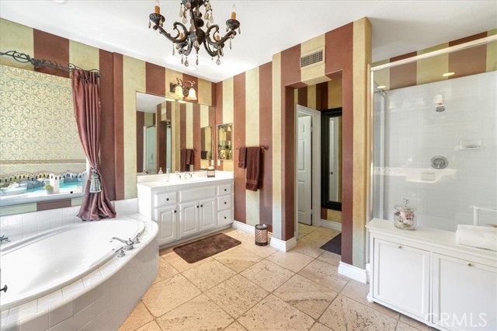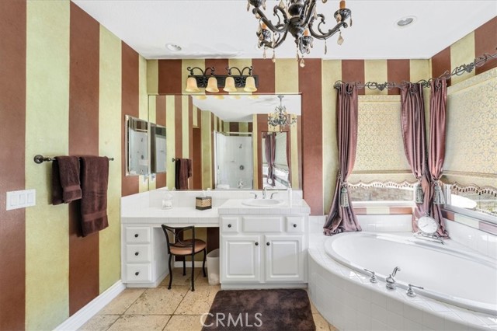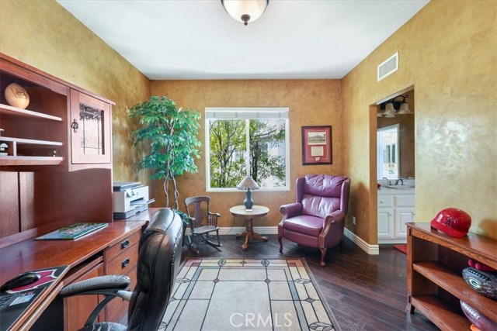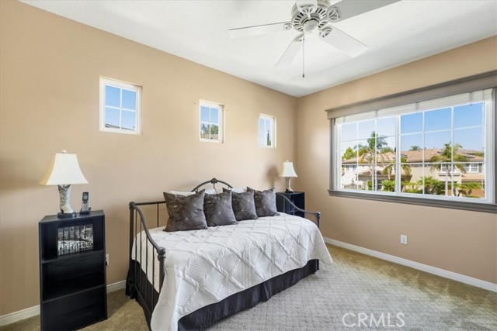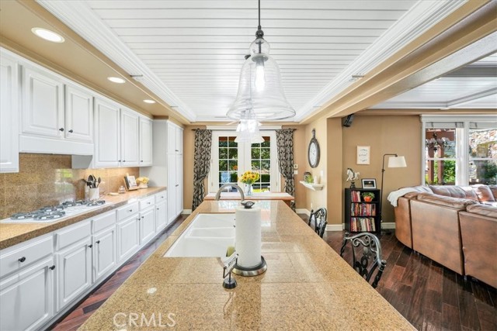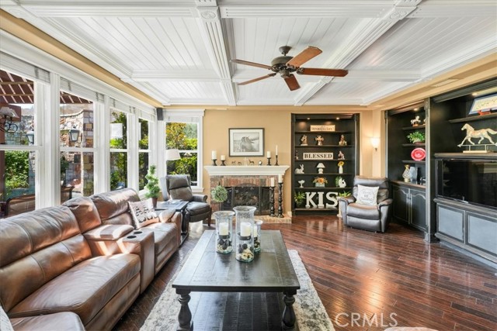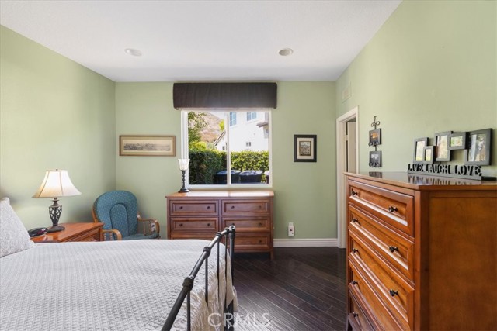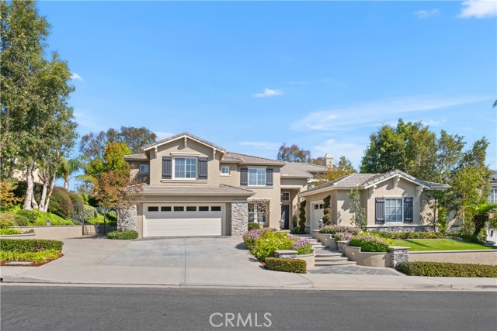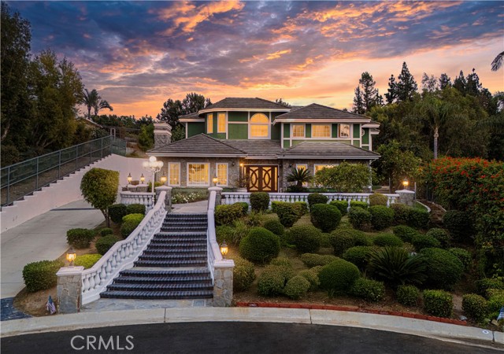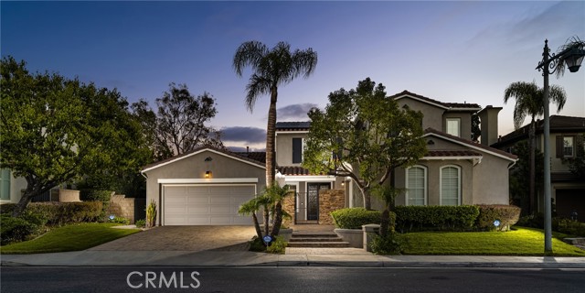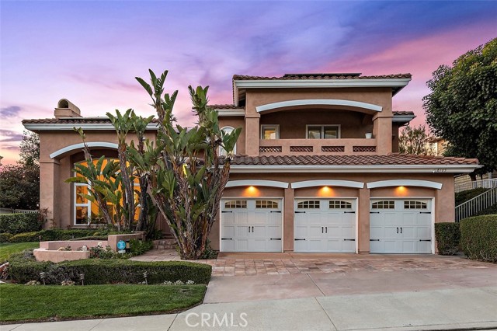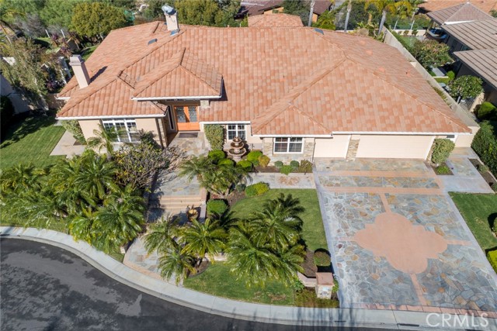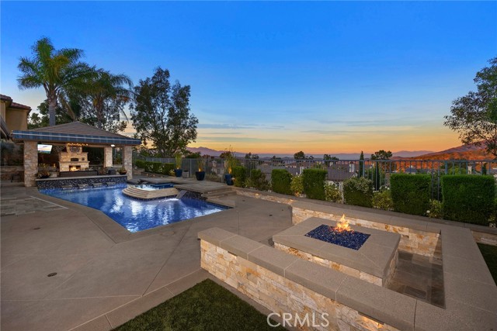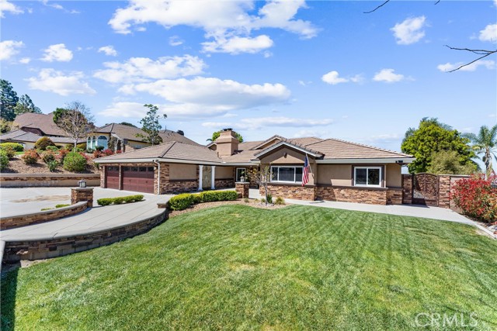8130 Hayden Court
Anaheim Hills, CA 92808
Your dream home awaits! Do not miss this opportunity to own this incredible home!! The custom exterior includes exquisite details such as a jaw dropping outdoor entertaining area complete with pool, spa, waterfalls, slide, one of the most incredible covered bars with granite countertops, a drop down outdoor TV, stainless steel appliances, and an outdoor fireplace all built with the finest of materials. Enjoy a large sitting area overlooking Cleveland National Forest and miles of hiking and biking trails. The interior features a walk in wine cellar, custom moldings throughout, dramatic staircase, multiple wrought iron doors, designer carpeting, a large walk-in and chilled wine cellar, custom window treatments, spacious formal living room is currently a billiard room with fireplace, this home includes 4 bedrooms (one on main level) plus an office with Venetian plaster walls. Primary bedroom features a retreat, walk in closet and additional storage. There is a spacious kitchen that overlooks the great room with fireplace, custom built in shelving and detailed ceilings. Prime end of cul de sac location within the guard gated community of Summit Pointe!
PROPERTY INFORMATION
| MLS # | PW24185322 | Lot Size | 17,004 Sq. Ft. |
| HOA Fees | $280/Monthly | Property Type | Single Family Residence |
| Price | $ 2,499,950
Price Per SqFt: $ 662 |
DOM | 412 Days |
| Address | 8130 Hayden Court | Type | Residential |
| City | Anaheim Hills | Sq.Ft. | 3,774 Sq. Ft. |
| Postal Code | 92808 | Garage | 3 |
| County | Orange | Year Built | 1999 |
| Bed / Bath | 4 / 4.5 | Parking | 3 |
| Built In | 1999 | Status | Active |
INTERIOR FEATURES
| Has Laundry | Yes |
| Laundry Information | Individual Room, Inside |
| Has Fireplace | Yes |
| Fireplace Information | Family Room, Living Room, Outside |
| Has Appliances | Yes |
| Kitchen Appliances | Dishwasher |
| Kitchen Information | Granite Counters, Kitchen Open to Family Room |
| Kitchen Area | Dining Room, In Kitchen |
| Has Heating | Yes |
| Heating Information | Central |
| Room Information | Family Room, Kitchen, Laundry, Living Room, Main Floor Bedroom, Separate Family Room, Walk-In Closet |
| Has Cooling | Yes |
| Cooling Information | Central Air |
| Flooring Information | Carpet, Wood |
| InteriorFeatures Information | Granite Counters |
| EntryLocation | 1 |
| Entry Level | 1 |
| Has Spa | Yes |
| SpaDescription | Private |
| Bathroom Information | Shower, Double Sinks in Primary Bath, Exhaust fan(s), Granite Counters |
| Main Level Bedrooms | 1 |
| Main Level Bathrooms | 2 |
EXTERIOR FEATURES
| Roof | Concrete |
| Has Pool | Yes |
| Pool | Private |
| Has Patio | Yes |
| Patio | Covered, Stone |
WALKSCORE
MAP
MORTGAGE CALCULATOR
- Principal & Interest:
- Property Tax: $2,667
- Home Insurance:$119
- HOA Fees:$280
- Mortgage Insurance:
PRICE HISTORY
| Date | Event | Price |
| 09/06/2024 | Listed | $2,499,950 |

Topfind Realty
REALTOR®
(844)-333-8033
Questions? Contact today.
Use a Topfind agent and receive a cash rebate of up to $25,000
Listing provided courtesy of Erin Williamson, First Team Real Estate. Based on information from California Regional Multiple Listing Service, Inc. as of #Date#. This information is for your personal, non-commercial use and may not be used for any purpose other than to identify prospective properties you may be interested in purchasing. Display of MLS data is usually deemed reliable but is NOT guaranteed accurate by the MLS. Buyers are responsible for verifying the accuracy of all information and should investigate the data themselves or retain appropriate professionals. Information from sources other than the Listing Agent may have been included in the MLS data. Unless otherwise specified in writing, Broker/Agent has not and will not verify any information obtained from other sources. The Broker/Agent providing the information contained herein may or may not have been the Listing and/or Selling Agent.
