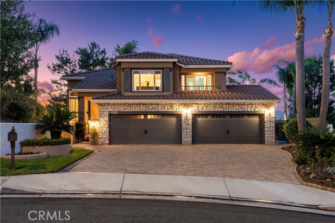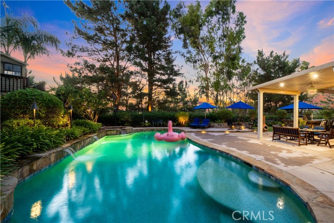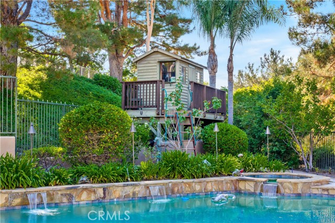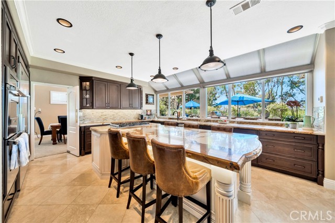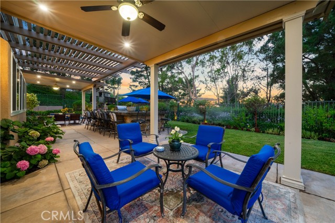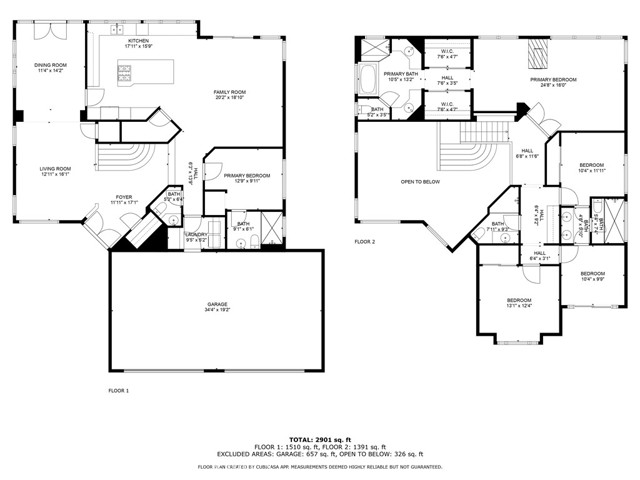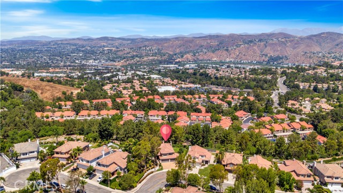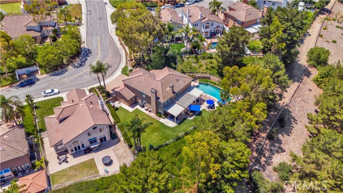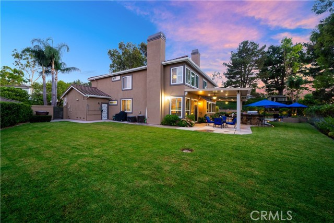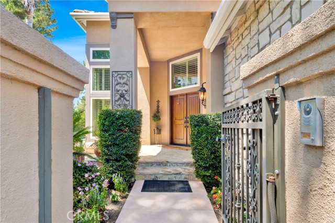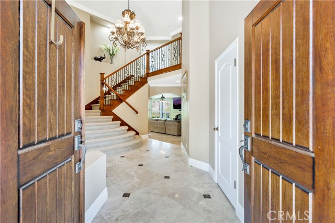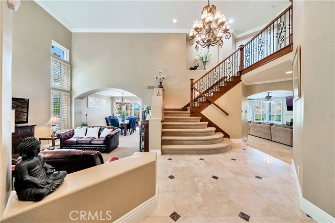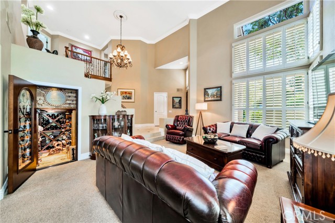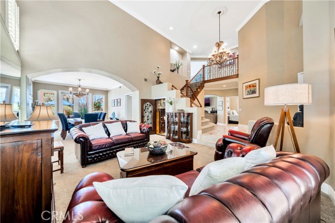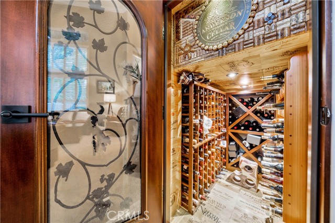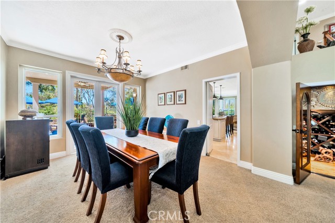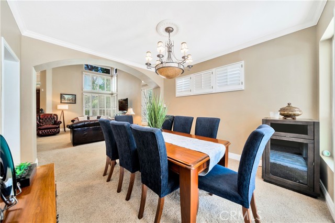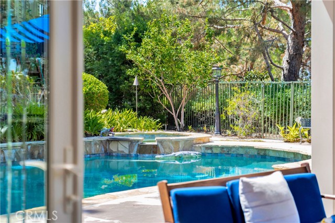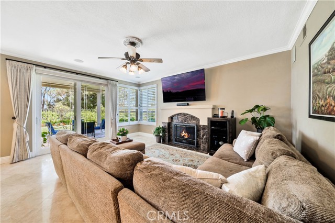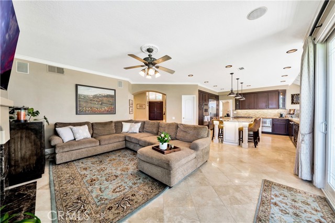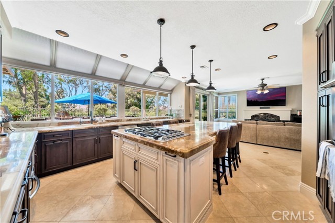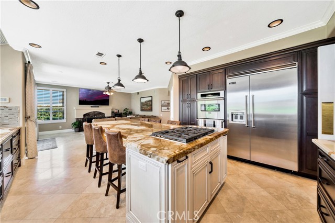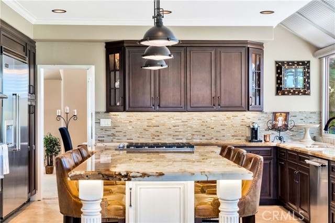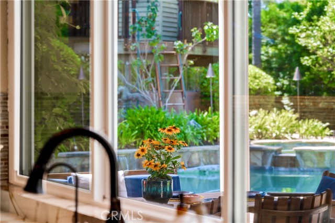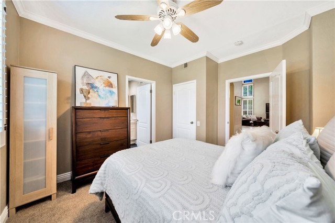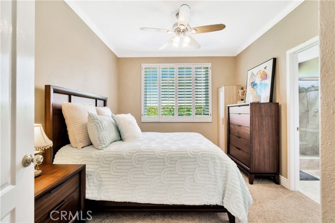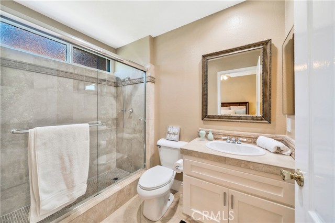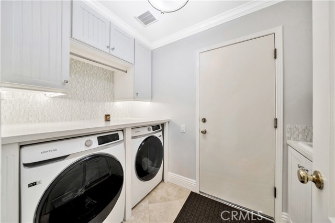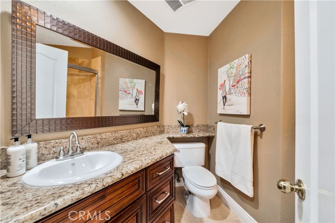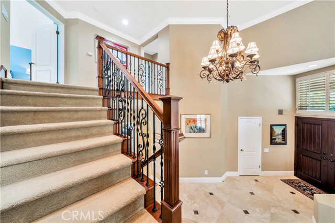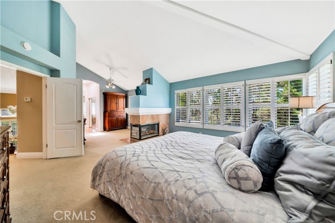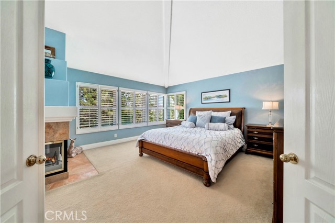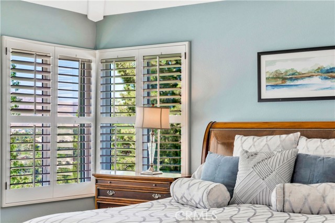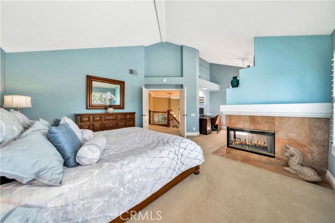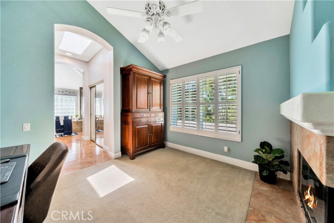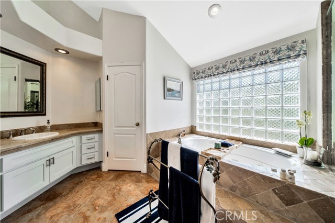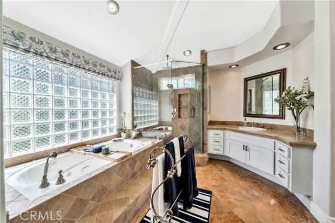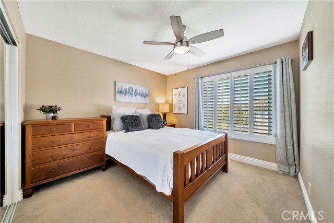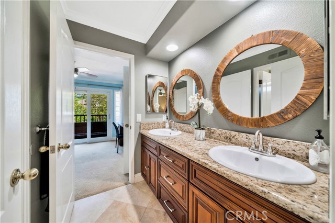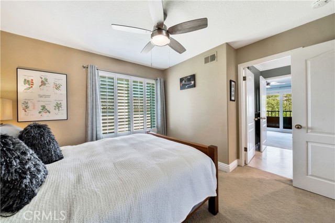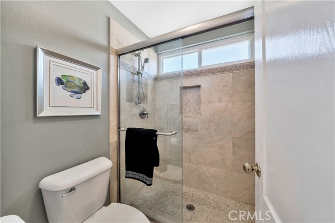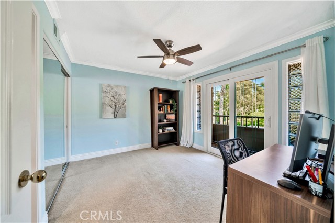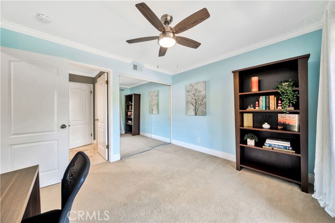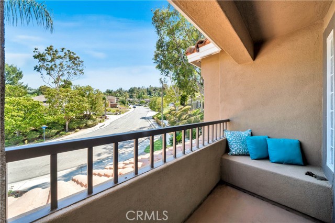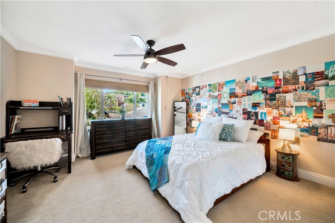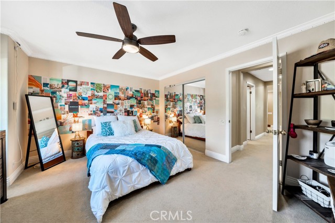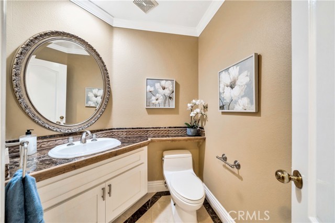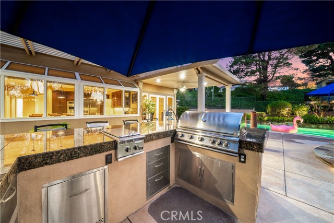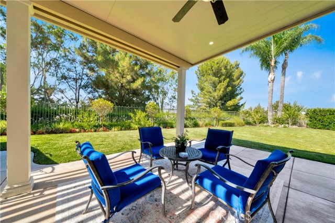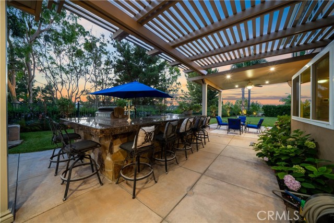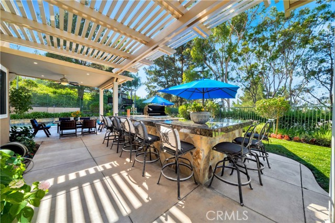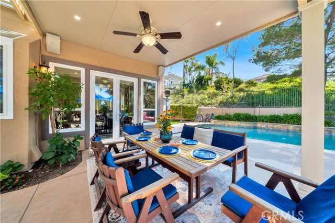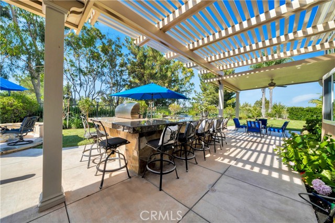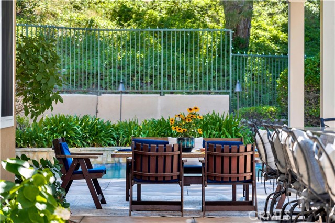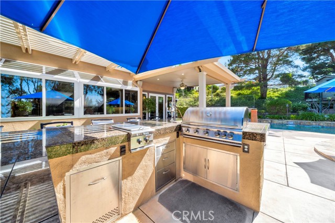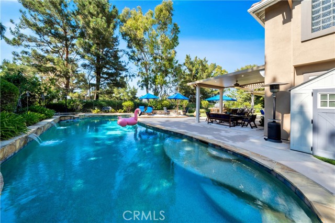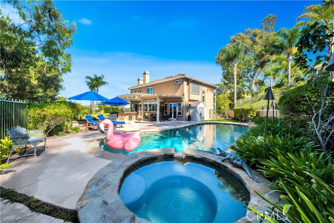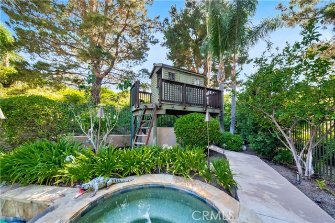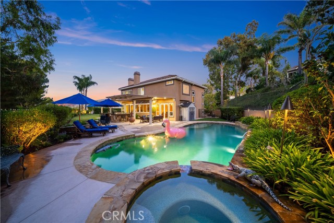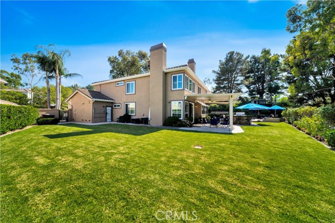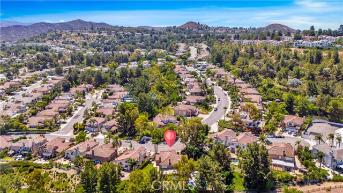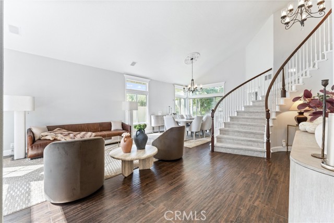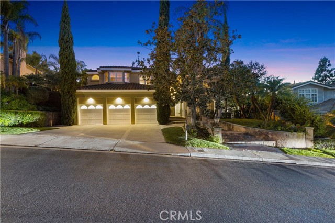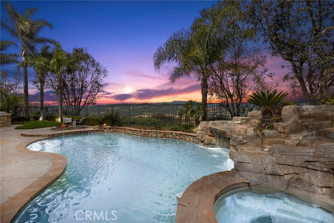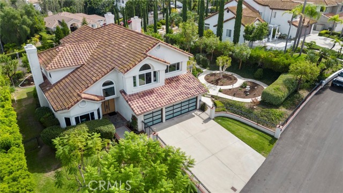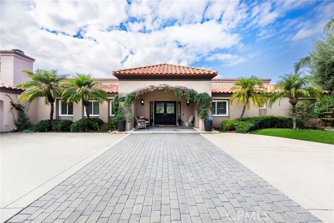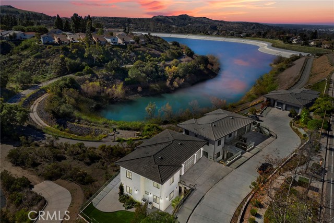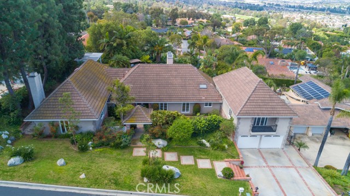8167 Somerset Lane
Anaheim Hills, CA 92808
Sold
8167 Somerset Lane
Anaheim Hills, CA 92808
Sold
NESTLED IN THE SUMMIT SPRINGS COMMUNITY OF ANAHEIM HILLS IS A LUXURIOUS ESTATE WITH NO DETAIL OVERLOOKED AND NO EXPENSE SPARED. THIS 5 BEDR00M 5 BATH CAPTIVATING HOME HAS 3,164 SQFT OF LIVING SPACE & IS LOCATED ON A 15,000+ SQ.FT. FLAT LOT AT THE END OF THE STREET! THIS LOCATION FEATURES A "FLAG LOT" SALTWATER POOL ON ONE SIDE OF THE EXPANSIVE YARD AND A LARGE GRASS AREA ON THE OTHER. EXTRA LARGE DRIVEWAY DESIGNED WITH CUSTOM PAVERS, LEADING TO A 4-CAR GARAGE WITH OVERHEAD STORAGE & EXPOXY-FINISHED FLOORS W/DIRECT ACCESS TO THE HOUSE. CUSTOM LAUNDRY ROOM FEATURES SAMSUNG SMART APPLIANCES AND QUARTZ FOLDING TABLE PLUS PULL-OUT HANGING DRAWER. MAIN FLOOR BEDROOM HAS A ENSUITE BATH WITH CUSTOM STONE & GLASS SHOWER. ANOTHER GUEST BATH IS RIGHT ACROSS THE HALL. THE OPEN FAMILY ROOM FEATURES A TILE WOOD-BURNING FIREPLACE, SINGLE LIGHT- ETCHED GLASS DOORS OUT TO THE ALUMAWOOD COVERED PATIO. PLANTATION SHUTTERS & CROWN MOLDING ACCENT THE HOUSE. THE IMPECCABLE KITCHEN FEATURES A 10 FT BREAKFAST COUNTER THAT SEATS 6 AND HAS UNDER-THE-COUNTER STORAGE & CUSTOM GRANITE COUNTERTOP. MEAL PREP IS A SNAP WITH A STAINLESS DCS 5 BURNER DOWNDRAFT COOKTOP, A VIKING PROFESSIONAL SERIES DUAL CONVECTION OVEN, MICROWAVE WITH WARMING DRAWER, A THERMADOR DISHWASHER. DUAL GRANITE SINK. REVERSE OSMOSIS WITH WHOLE HOUSE FILTRATION SYSTEM. A WALL OF WINDOWS LOOKS OUT TO A COVERED PATIO & RESORT-LIKE REAR YARD. ENTERTAIN IN THE YARD OR THE FORMAL LIVING ROOM WITH SOARING 2 STORY CEILINGS THAT OPEN TO THE FORMAL DINING ROOM. ENJOY WINE FROM THE CUSTOM WINE NOOK. THE UPPER LEVEL HAS A MASTER SUITE WITH A DOUBLE-SIDED FIREPLACE, RETREAT, HIS & HERS MIRRORED WALK-IN CLOSETS, A JACUZZI SOAKING TUB, GLASS ENCLOSED STONE SHOWER W/RAIN HEAD, 3 BEDROOMS, 2 WITH A JACK & JILL BATHROOM. THE FRONT BEDROOM HAS A PRIVATE BALCONY, AND THE OTHER BEDROOM HAS A WALK-IN CLOSET WITH "HIDDEN STORAGE" THERE IS ALSO AN ADDITIONAL BATHROOM OFF THE HALL WITH A CUSTOM NEO-ANGLE GLASS SHOWER. THE REAR YARD IS AN ENTERTAINERS DELIGHT, WITH SEVERAL SEATING AREAS, FRUIT TREES, CUSTOM TREE HOUSE AND OUTDOOR BBQ ISLAND WITH SEATING FOR 12, FEATURING A DUAL BURNER STAINLESS BBQ, AND REFRIGERATOR. THE HEATED BUBBLING SPA CASCADES INTO A PEBBLE TECH, SALT WATER POOL WITH WATERFALL, AND BAJA REEF. WARM UP AROUND A GAS FIREPIT. LARGE GRASSY AREA TO PLAY ON AND A CONVENIENT SHED FOR YARD TOOLS OR POOL TOYS. CUSTOM LANDSCAPE LIGHTING SETS THE MOOD FOR A FANTASTIC EVENING WITH FAMILY AND FRIENDS.
PROPERTY INFORMATION
| MLS # | PW24160449 | Lot Size | 15,500 Sq. Ft. |
| HOA Fees | $110/Monthly | Property Type | Single Family Residence |
| Price | $ 2,095,000
Price Per SqFt: $ 662 |
DOM | 156 Days |
| Address | 8167 Somerset Lane | Type | Residential |
| City | Anaheim Hills | Sq.Ft. | 3,164 Sq. Ft. |
| Postal Code | 92808 | Garage | 4 |
| County | Orange | Year Built | 1989 |
| Bed / Bath | 5 / 4.5 | Parking | 8 |
| Built In | 1989 | Status | Closed |
| Sold Date | 2024-09-12 |
INTERIOR FEATURES
| Has Laundry | Yes |
| Laundry Information | Dryer Included, Gas Dryer Hookup, Individual Room, Inside, See Remarks, Washer Hookup, Washer Included |
| Has Fireplace | Yes |
| Fireplace Information | Family Room, Primary Bedroom, Gas, Gas Starter, See Through |
| Has Appliances | Yes |
| Kitchen Appliances | Built-In Range, Convection Oven, Dishwasher, Double Oven, ENERGY STAR Qualified Appliances, Disposal, Gas Oven, Gas Range, Gas Water Heater, Ice Maker, Microwave, Refrigerator, Warming Drawer, Water Heater, Water Line to Refrigerator, Water Purifier, Water Softener |
| Kitchen Information | Built-in Trash/Recycling, Butler's Pantry, Granite Counters, Kitchen Island, Kitchen Open to Family Room, Remodeled Kitchen, Self-closing cabinet doors, Self-closing drawers, Stone Counters, Walk-In Pantry |
| Kitchen Area | Breakfast Counter / Bar, Dining Room |
| Has Heating | Yes |
| Heating Information | Forced Air, Natural Gas |
| Room Information | Dressing Area, Entry, Family Room, Formal Entry, Jack & Jill, Kitchen, Laundry, Living Room, Main Floor Bedroom, See Remarks, Walk-In Closet, Wine Cellar |
| Has Cooling | Yes |
| Cooling Information | Central Air, Dual |
| Flooring Information | Stone, Tile |
| InteriorFeatures Information | Built-in Features, Cathedral Ceiling(s), Ceiling Fan(s), Granite Counters, High Ceilings, Open Floorplan, Pantry, Quartz Counters, Recessed Lighting, Stone Counters, Wired for Sound |
| EntryLocation | 1 |
| Entry Level | 1 |
| Has Spa | Yes |
| SpaDescription | Private, In Ground |
| WindowFeatures | Double Pane Windows, Plantation Shutters, Skylight(s) |
| SecuritySafety | Carbon Monoxide Detector(s), Smoke Detector(s) |
| Bathroom Information | Bathtub, Shower, Shower in Tub, Double sinks in bath(s), Double Sinks in Primary Bath, Dual shower heads (or Multiple), Exhaust fan(s), Granite Counters, Hollywood Bathroom (Jack&Jill), Jetted Tub, Main Floor Full Bath, Privacy toilet door, Remodeled, Separate tub and shower, Soaking Tub, Vanity area |
| Main Level Bedrooms | 1 |
| Main Level Bathrooms | 2 |
EXTERIOR FEATURES
| ExteriorFeatures | Barbecue Private |
| FoundationDetails | Slab |
| Roof | Concrete, Tile |
| Has Pool | Yes |
| Pool | Private, Filtered, Gas Heat, In Ground, Waterfall |
| Has Patio | Yes |
| Patio | Concrete, Covered, Patio, Patio Open, Porch, See Remarks |
| Has Fence | Yes |
| Fencing | Block, Wrought Iron |
| Has Sprinklers | Yes |
WALKSCORE
MAP
MORTGAGE CALCULATOR
- Principal & Interest:
- Property Tax: $2,235
- Home Insurance:$119
- HOA Fees:$110
- Mortgage Insurance:
PRICE HISTORY
| Date | Event | Price |
| 09/12/2024 | Sold | $2,140,000 |
| 08/14/2024 | Active Under Contract | $2,095,000 |
| 08/07/2024 | Listed | $2,095,000 |

Topfind Realty
REALTOR®
(844)-333-8033
Questions? Contact today.
Interested in buying or selling a home similar to 8167 Somerset Lane?
Listing provided courtesy of Albert Ricci, Ricci Realty. Based on information from California Regional Multiple Listing Service, Inc. as of #Date#. This information is for your personal, non-commercial use and may not be used for any purpose other than to identify prospective properties you may be interested in purchasing. Display of MLS data is usually deemed reliable but is NOT guaranteed accurate by the MLS. Buyers are responsible for verifying the accuracy of all information and should investigate the data themselves or retain appropriate professionals. Information from sources other than the Listing Agent may have been included in the MLS data. Unless otherwise specified in writing, Broker/Agent has not and will not verify any information obtained from other sources. The Broker/Agent providing the information contained herein may or may not have been the Listing and/or Selling Agent.
