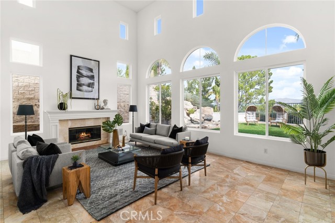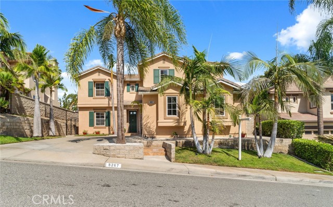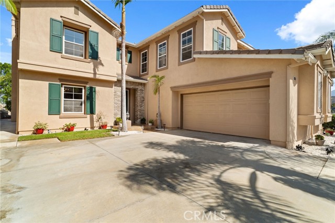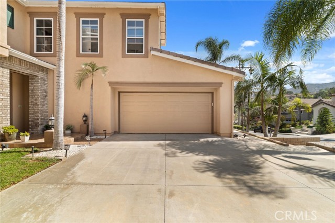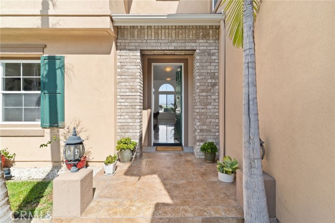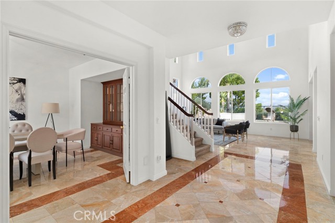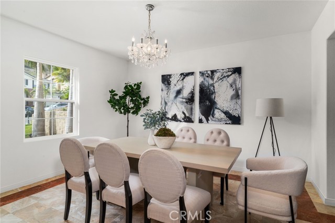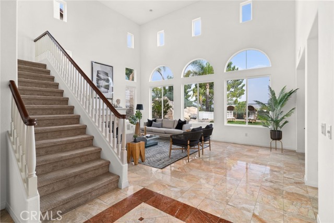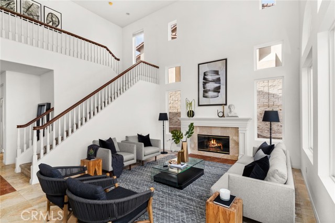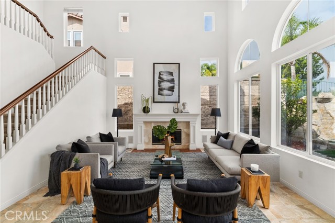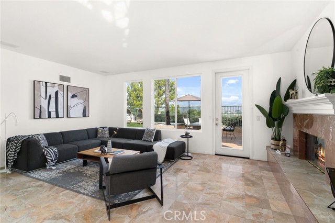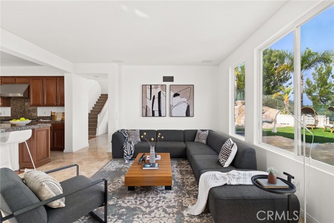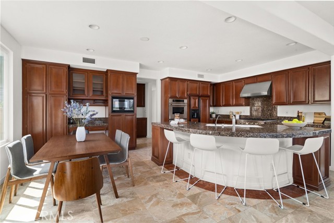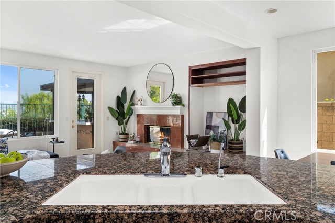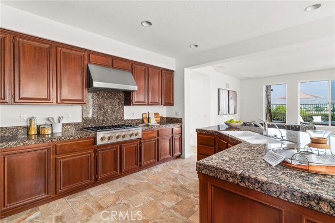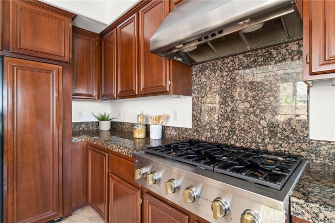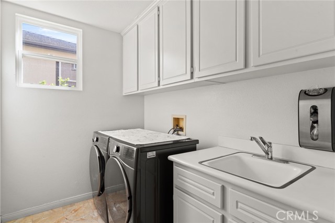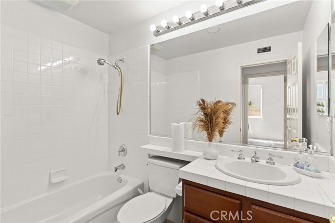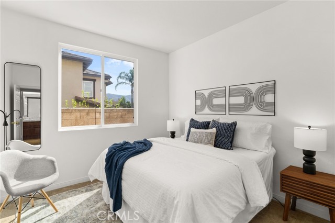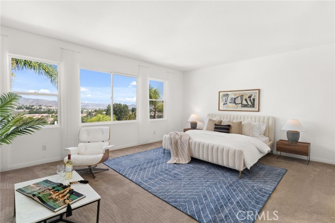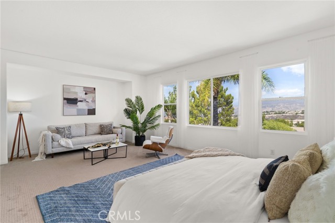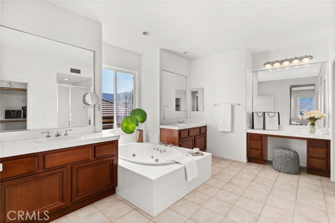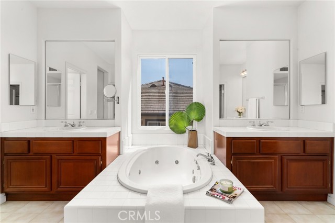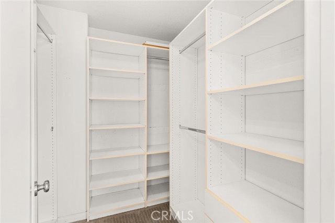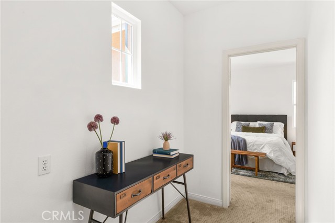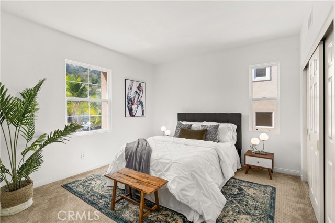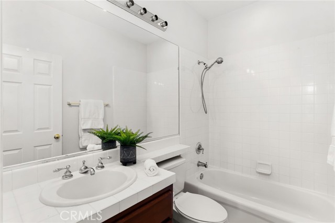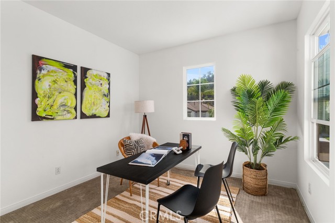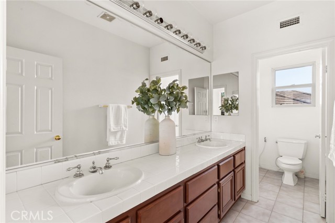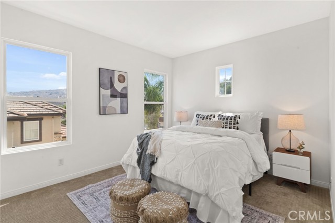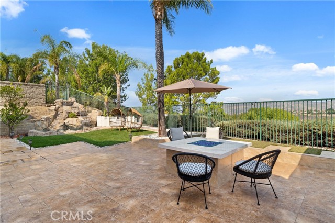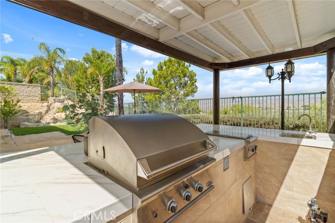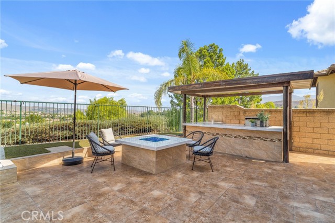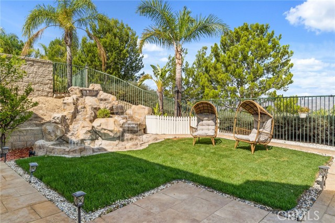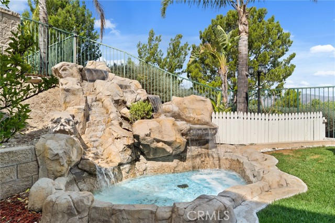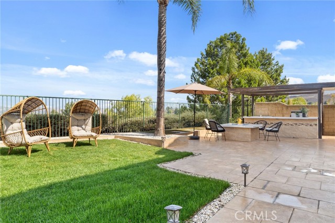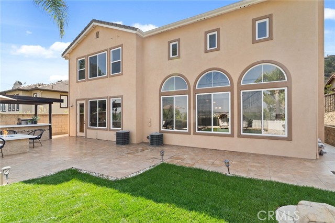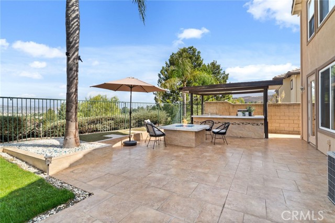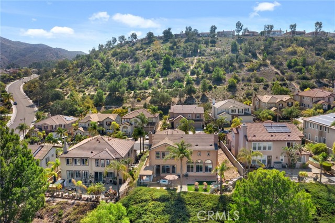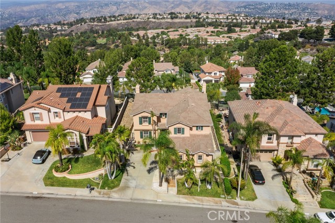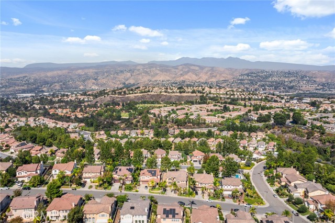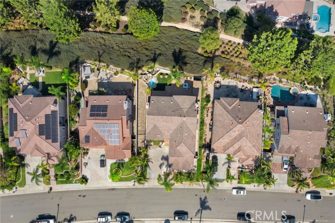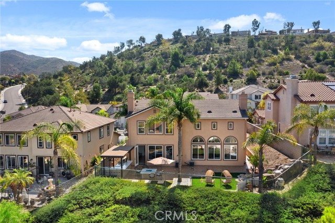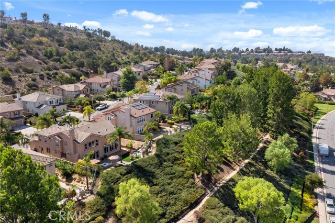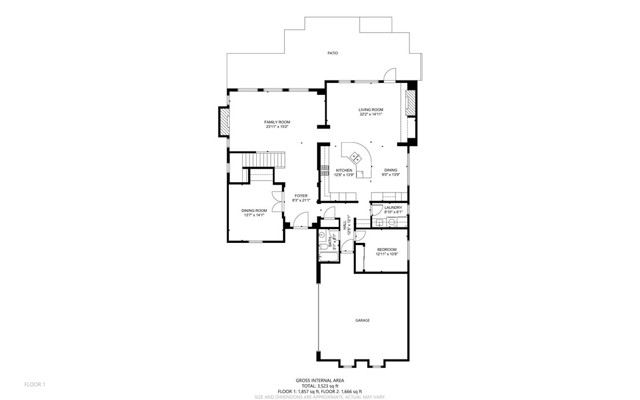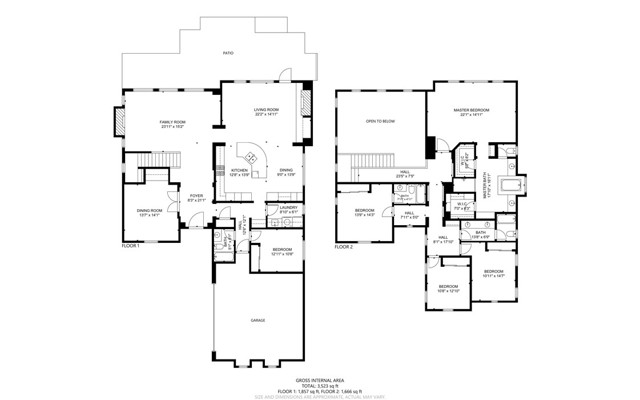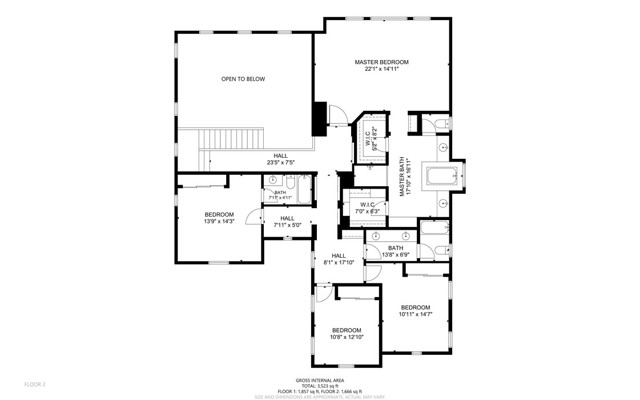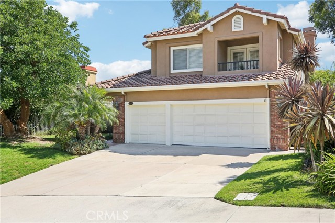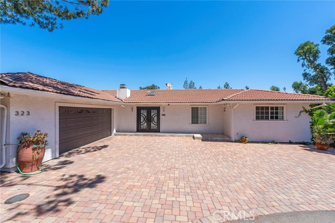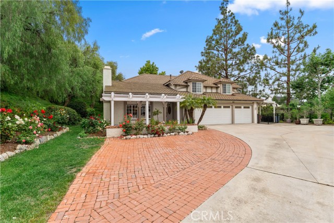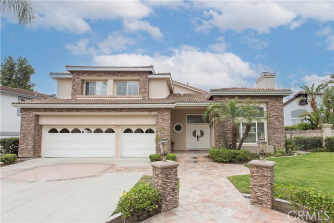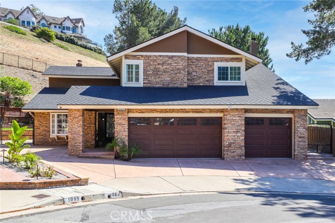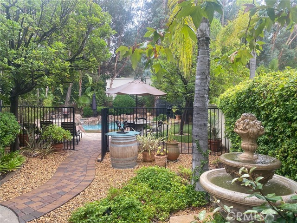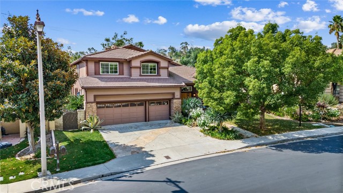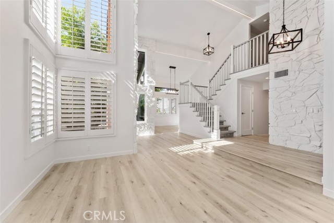8267 Marblehead Way
Anaheim Hills, CA 92808
Sold
8267 Marblehead Way
Anaheim Hills, CA 92808
Sold
Light and Bright is the best way to describe this over 3500 square feet home with a fantastic unobstructed view located in the community of VINTAGE HORIZON of Anaheim Hills. This home boasts 6 bedrooms and 4 full baths with an open, spacious floor plan. Two of the bedrooms are located downstairs with a full bath; one of these downstairs rooms has a built-in china cabinet and can be utilized as a dining room, a bedroom, or even a large office. The family room has a gorgeous cathedral ceiling, a fireplace, and large tall windows, which bring in lots of natural light and provide a scenic view. The kitchen is large with many cabinets and a large island with a brand new 6 burner Monogram gold plated cooktop, adjacent to the large family room and a side dining area. The backyard is a perfect backdrop for entertaining guests, with a BBQ, extra burner, fire pit, and an ambient waterfall and pond area. The upstairs hallway overlooks the living room and offers a primary suite, with a tall ceiling and views of mountains. The suite includes his and her closets, a spa tub, a walk-in shower, dual vanities, and make-up vanity, with many windows and lots of light. Down the hallway, you will find 3 more bedrooms, one offering privacy with its own full bathroom. Two additional bedrooms at the end of the hallway share another full double vanity bathroom. There is also a central whole-house vacuum and built-in audio speakers throughout the house, This beautiful home is abundantly spacious, and its fabulous location makes it shopping and FWY-friendly.
PROPERTY INFORMATION
| MLS # | PW22212385 | Lot Size | 7,233 Sq. Ft. |
| HOA Fees | $105/Monthly | Property Type | Single Family Residence |
| Price | $ 1,700,000
Price Per SqFt: $ 483 |
DOM | 1104 Days |
| Address | 8267 Marblehead Way | Type | Residential |
| City | Anaheim Hills | Sq.Ft. | 3,522 Sq. Ft. |
| Postal Code | 92808 | Garage | 2 |
| County | Orange | Year Built | 1999 |
| Bed / Bath | 6 / 4 | Parking | 2 |
| Built In | 1999 | Status | Closed |
| Sold Date | 2022-12-20 |
INTERIOR FEATURES
| Has Laundry | Yes |
| Laundry Information | Dryer Included, Gas & Electric Dryer Hookup, Individual Room, Inside, Washer Included |
| Has Fireplace | Yes |
| Fireplace Information | Family Room, Living Room, Fire Pit |
| Has Appliances | Yes |
| Kitchen Appliances | 6 Burner Stove, Barbecue, Built-In Range, Convection Oven, Dishwasher, Disposal, Gas Oven, Gas Range, Gas Cooktop, Gas Water Heater, Ice Maker, Microwave, Range Hood, Refrigerator, Self Cleaning Oven, Trash Compactor, Vented Exhaust Fan, Water Heater, Water Line to Refrigerator, Water Purifier |
| Kitchen Information | Granite Counters, Kitchen Island, Kitchen Open to Family Room, Pots & Pan Drawers |
| Kitchen Area | Breakfast Counter / Bar, Dining Ell, Family Kitchen, Dining Room, In Living Room, Separated |
| Has Heating | Yes |
| Heating Information | Central, Fireplace(s), Zoned |
| Room Information | Bonus Room, Dressing Area, Family Room, Formal Entry, Foyer, Kitchen, Laundry, Living Room, Main Floor Bedroom, Primary Bathroom, Primary Bedroom, Primary Suite, Separate Family Room, Two Primaries, Walk-In Closet |
| Has Cooling | Yes |
| Cooling Information | Central Air, Zoned |
| Flooring Information | Carpet, Stone |
| InteriorFeatures Information | Built-in Features, Cathedral Ceiling(s), Granite Counters, High Ceilings, Open Floorplan, Recessed Lighting, Stone Counters, Tile Counters |
| Has Spa | No |
| SpaDescription | None |
| WindowFeatures | Double Pane Windows |
| SecuritySafety | Carbon Monoxide Detector(s), Smoke Detector(s) |
| Bathroom Information | Bathtub, Shower, Shower in Tub, Main Floor Full Bath, Privacy toilet door, Soaking Tub, Tile Counters, Vanity area, Walk-in shower |
| Main Level Bedrooms | 2 |
| Main Level Bathrooms | 1 |
EXTERIOR FEATURES
| ExteriorFeatures | Barbecue Private |
| FoundationDetails | Permanent |
| Roof | Spanish Tile |
| Has Pool | No |
| Pool | None |
| Has Patio | Yes |
| Patio | Concrete, Enclosed |
| Has Fence | Yes |
| Fencing | Excellent Condition, Stucco Wall |
| Has Sprinklers | Yes |
WALKSCORE
MAP
MORTGAGE CALCULATOR
- Principal & Interest:
- Property Tax: $1,813
- Home Insurance:$119
- HOA Fees:$105
- Mortgage Insurance:
PRICE HISTORY
| Date | Event | Price |
| 12/14/2022 | Pending | $1,700,000 |
| 11/20/2022 | Active Under Contract | $1,700,000 |
| 11/20/2022 | Relisted | $1,700,000 |
| 10/09/2022 | Listed | $1,740,000 |

Topfind Realty
REALTOR®
(844)-333-8033
Questions? Contact today.
Interested in buying or selling a home similar to 8267 Marblehead Way?
Listing provided courtesy of Najla Arhamsadr, Caldwell Realty. Based on information from California Regional Multiple Listing Service, Inc. as of #Date#. This information is for your personal, non-commercial use and may not be used for any purpose other than to identify prospective properties you may be interested in purchasing. Display of MLS data is usually deemed reliable but is NOT guaranteed accurate by the MLS. Buyers are responsible for verifying the accuracy of all information and should investigate the data themselves or retain appropriate professionals. Information from sources other than the Listing Agent may have been included in the MLS data. Unless otherwise specified in writing, Broker/Agent has not and will not verify any information obtained from other sources. The Broker/Agent providing the information contained herein may or may not have been the Listing and/or Selling Agent.
