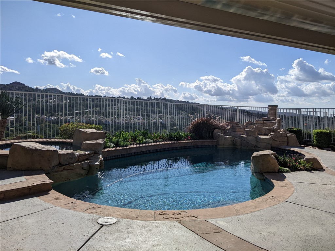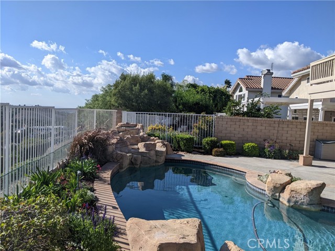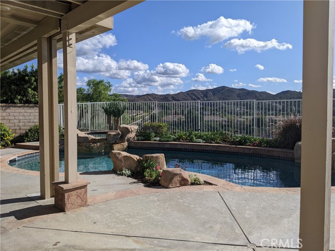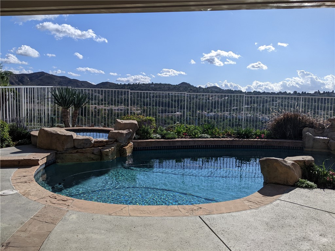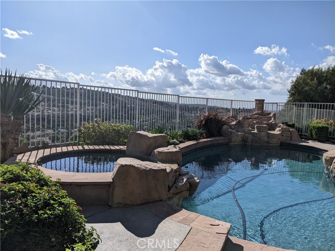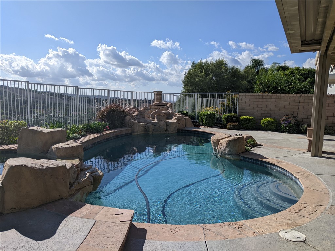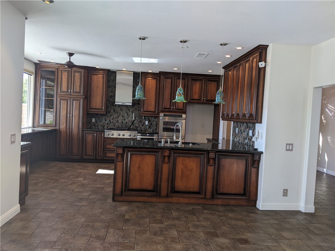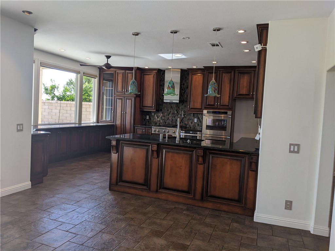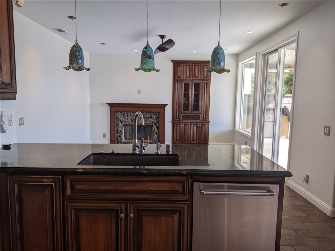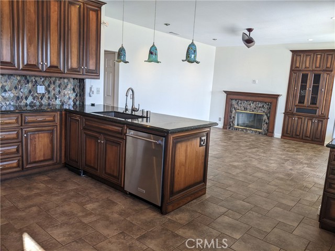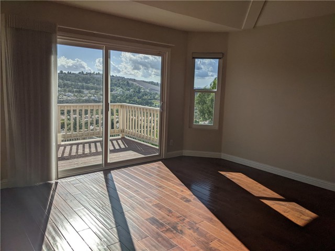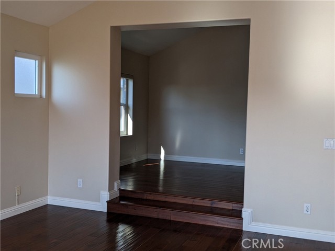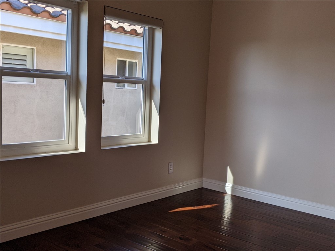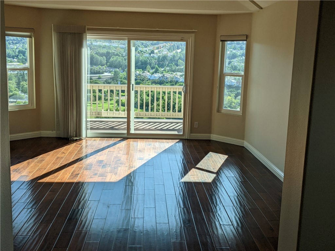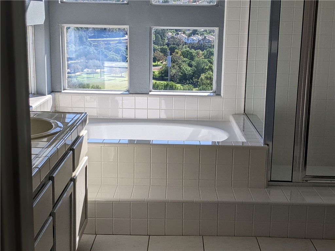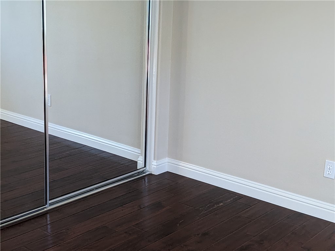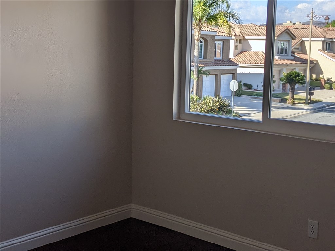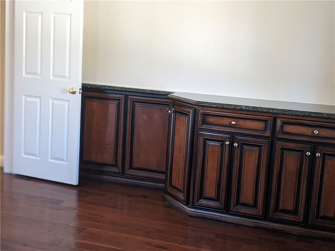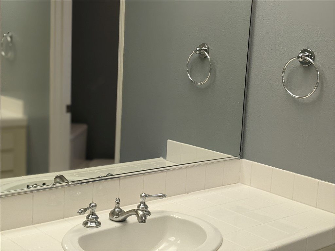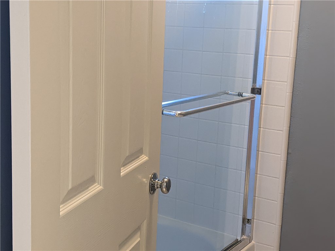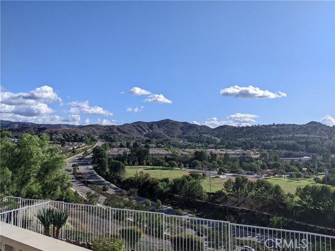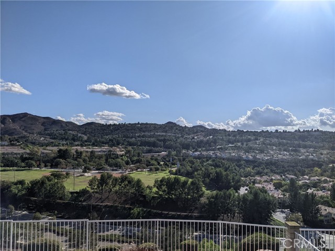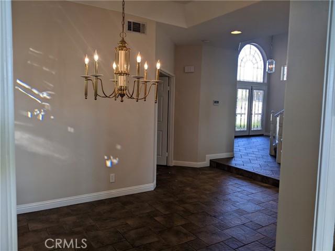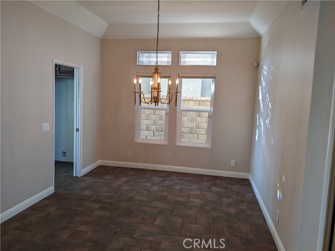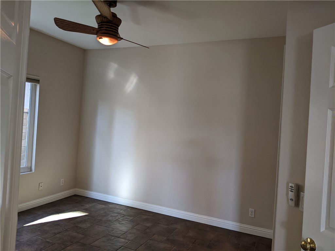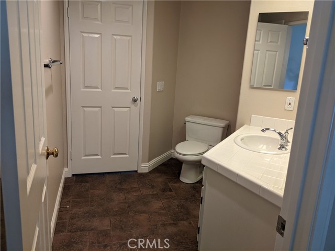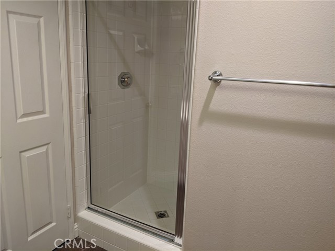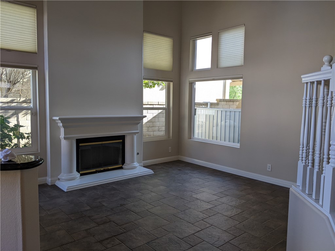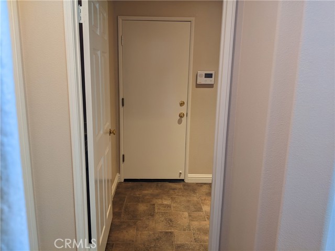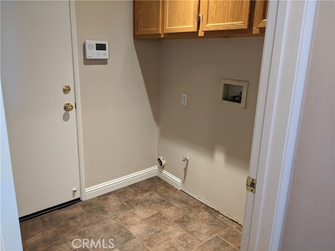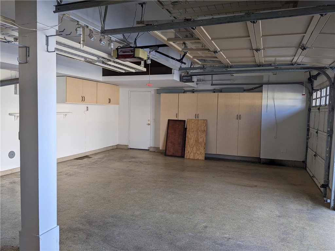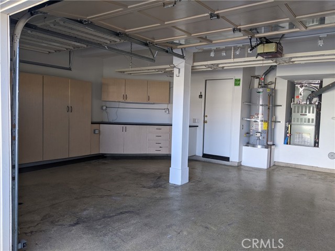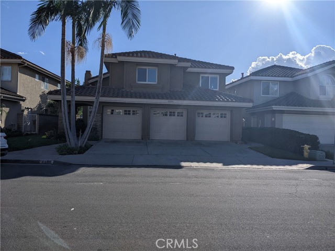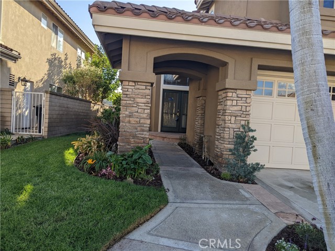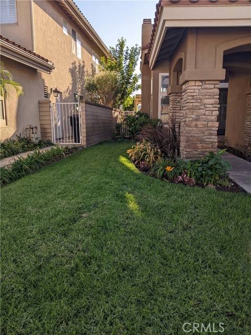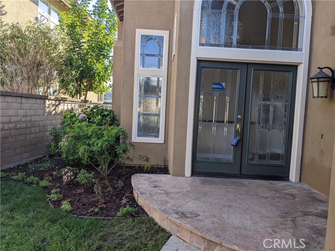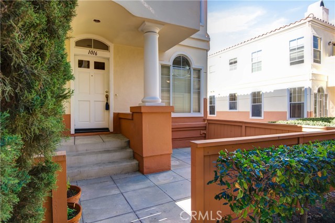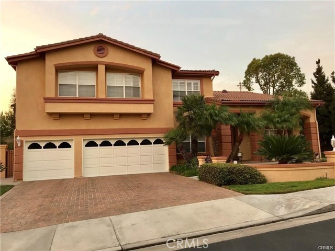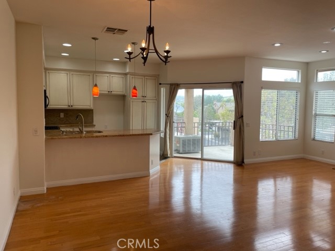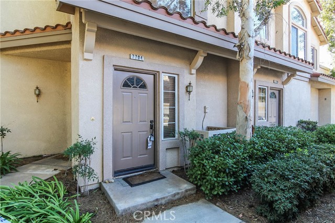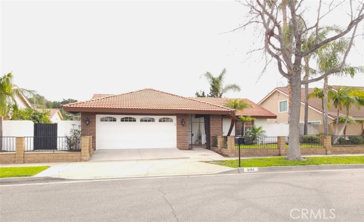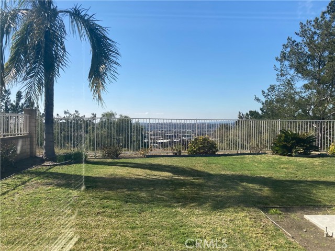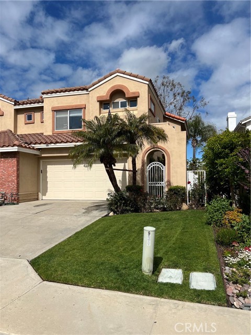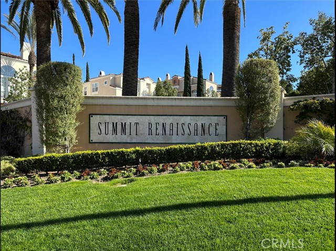8596 Canyon Vista Drive
Anaheim Hills, CA 92808
$6,000
Price
Price
5
Bed
Bed
3
Bath
Bath
2,952 Sq. Ft.
$2 / Sq. Ft.
$2 / Sq. Ft.
Sold
8596 Canyon Vista Drive
Anaheim Hills, CA 92808
Sold
$6,000
Price
Price
5
Bed
Bed
3
Bath
Bath
2,952
Sq. Ft.
Sq. Ft.
View, View, View! Serene and peaceful 180º views of city lights, canyons, mountains, and hills. The 2-story pool home is stylish and move-in ready. Breathtaking views from your entertaining backyard, kitchen, family, and massive master suite. Grand formal double door glass entry leads into the high cathedral ceiling formal living room with an inviting fireplace. Private formal dining room is separate from other downstairs areas of home. Upscale and updated kitchen opens to family room and includes high-end stainless-steel appliances, cooktop, microwave drawer, double oven, granite counters, large breakfast counter facing amazing view and entertaining backyard. Main floor bedroom is attached to a bathroom as a junior suite or guest suite (1 bedroom & 1 bathroom downstairs). Flooring downstairs is luxury neutral color tile. Upstairs flooring is true hardwood plank. Oversized Master bedroom is designed for seclusion and luxury; slider stepping out to balcony for those lighted evening views, high ceilings and private living area or office (retreat) within the master suite. Master bathroom includes oversized bathroom with separate soaking tub and walk in closet. Ceiling fans and automated window coverings and Recessed lighting throughout home. Backyard features outdoor living space with automated louvers so that you remotely control your lounging weather, outdoor kitchen, pool, spa and views. 3 car attached garage. Solar powered home with 48 panels has been paid for including two Tesla batteries. Walking trails, close to shopping and entertainment.
PROPERTY INFORMATION
| MLS # | OC22234524 | Lot Size | 6,850 Sq. Ft. |
| HOA Fees | $0/Monthly | Property Type | Single Family Residence |
| Price | $ 6,000
Price Per SqFt: $ 2 |
DOM | 902 Days |
| Address | 8596 Canyon Vista Drive | Type | Residential Lease |
| City | Anaheim Hills | Sq.Ft. | 2,952 Sq. Ft. |
| Postal Code | 92808 | Garage | 3 |
| County | Orange | Year Built | 1994 |
| Bed / Bath | 5 / 3 | Parking | 3 |
| Built In | 1994 | Status | Closed |
| Rented Date | 2022-12-04 |
INTERIOR FEATURES
| Has Laundry | Yes |
| Laundry Information | Gas Dryer Hookup, Individual Room, Washer Hookup |
| Has Fireplace | Yes |
| Fireplace Information | Living Room |
| Has Appliances | Yes |
| Kitchen Appliances | Double Oven, Free-Standing Range, Gas Oven, Gas Range, Gas Cooktop, Gas Water Heater, Microwave |
| Kitchen Information | Granite Counters, Remodeled Kitchen |
| Has Heating | Yes |
| Heating Information | Central |
| Room Information | Family Room, Formal Entry, Kitchen, Laundry, Living Room, Main Floor Bedroom, Primary Suite, Walk-In Closet |
| Has Cooling | Yes |
| Cooling Information | Central Air |
| Flooring Information | Carpet, Tile, Wood |
| InteriorFeatures Information | Balcony, Ceiling Fan(s), Open Floorplan |
| Has Spa | Yes |
| SpaDescription | Private |
| Main Level Bedrooms | 1 |
| Main Level Bathrooms | 1 |
EXTERIOR FEATURES
| Has Pool | Yes |
| Pool | Private, Waterfall |
| Has Sprinklers | Yes |
WALKSCORE
MAP
PRICE HISTORY
| Date | Event | Price |
| 12/04/2022 | Sold | $6,000 |
| 11/02/2022 | Listed | $6,000 |

Topfind Realty
REALTOR®
(844)-333-8033
Questions? Contact today.
Interested in buying or selling a home similar to 8596 Canyon Vista Drive?
Anaheim Hills Similar Properties
Listing provided courtesy of Miwha Yamamoto, Yamamoto Realty & Investments. Based on information from California Regional Multiple Listing Service, Inc. as of #Date#. This information is for your personal, non-commercial use and may not be used for any purpose other than to identify prospective properties you may be interested in purchasing. Display of MLS data is usually deemed reliable but is NOT guaranteed accurate by the MLS. Buyers are responsible for verifying the accuracy of all information and should investigate the data themselves or retain appropriate professionals. Information from sources other than the Listing Agent may have been included in the MLS data. Unless otherwise specified in writing, Broker/Agent has not and will not verify any information obtained from other sources. The Broker/Agent providing the information contained herein may or may not have been the Listing and/or Selling Agent.
