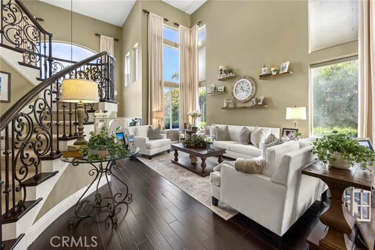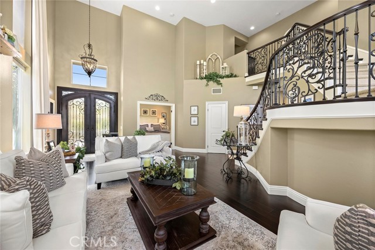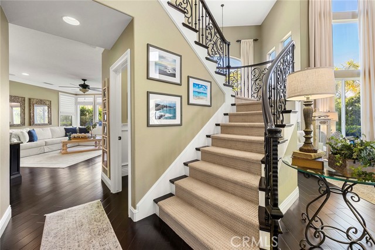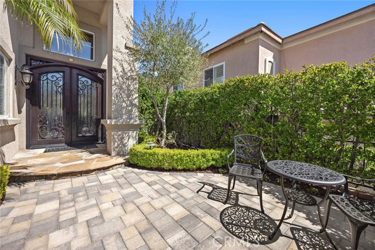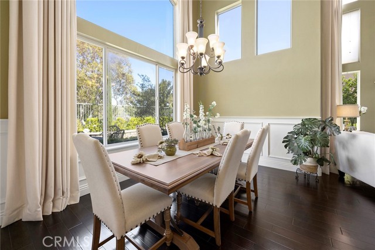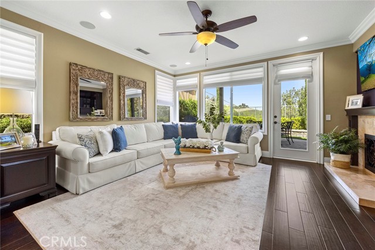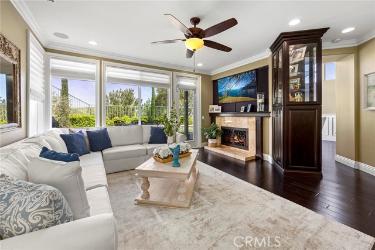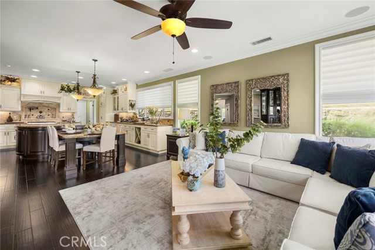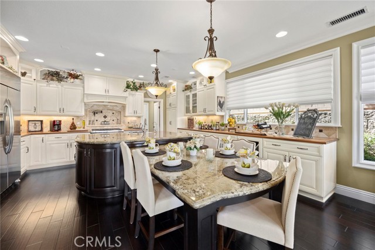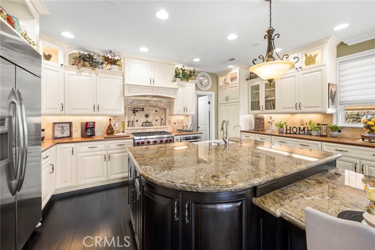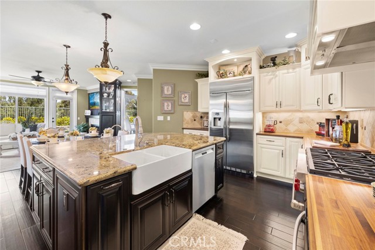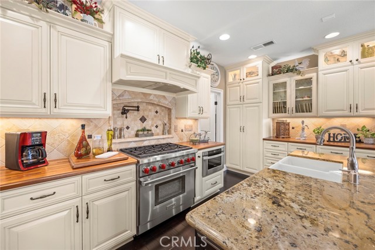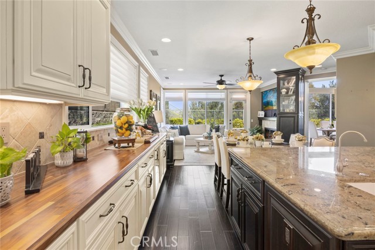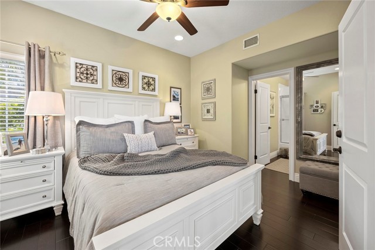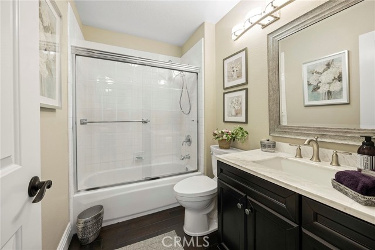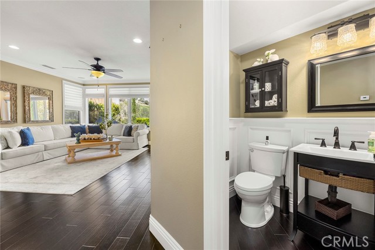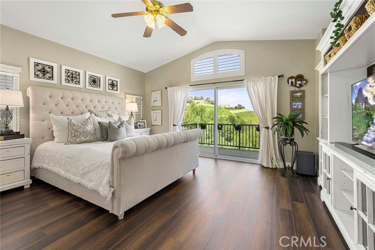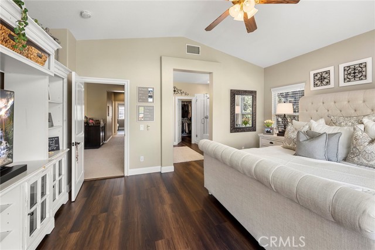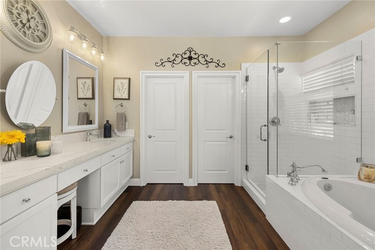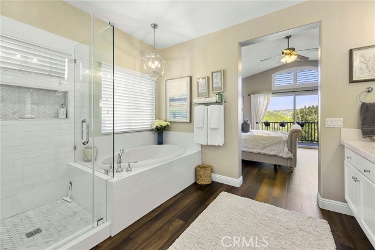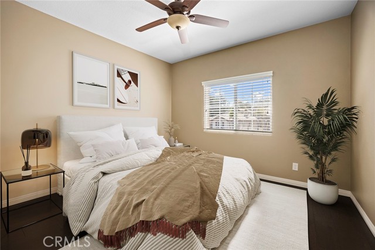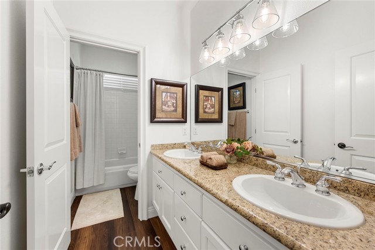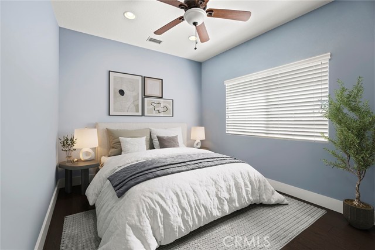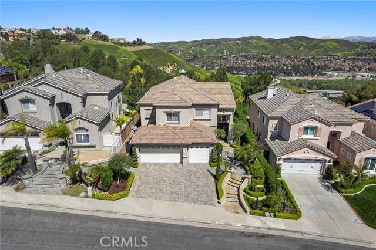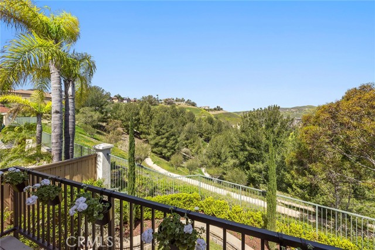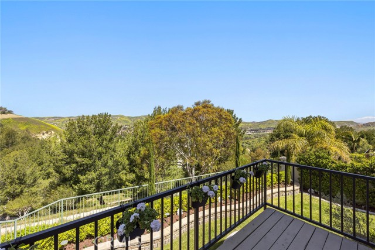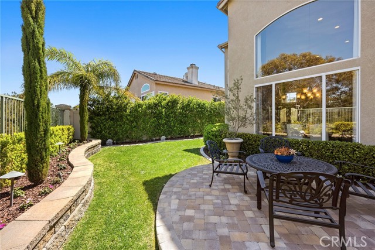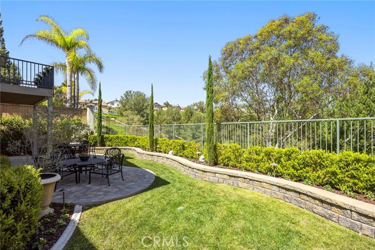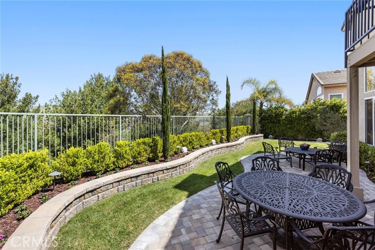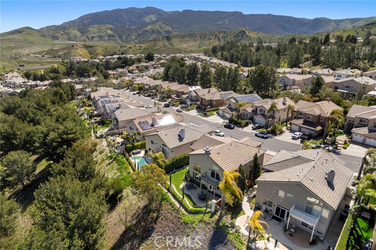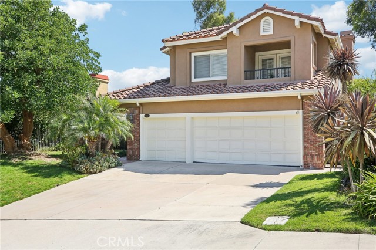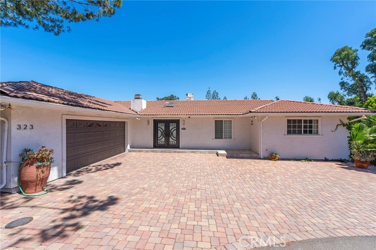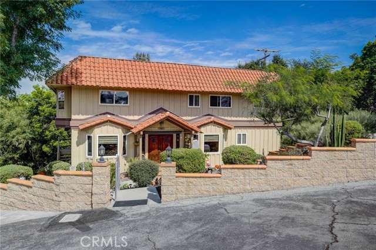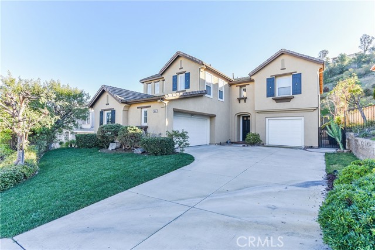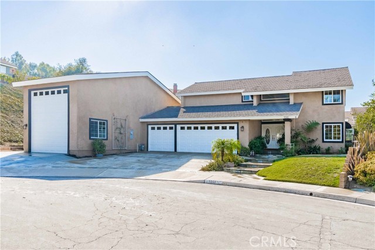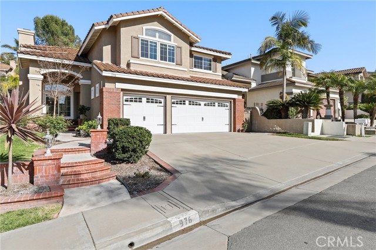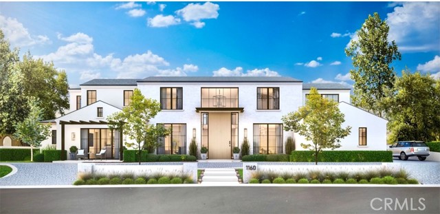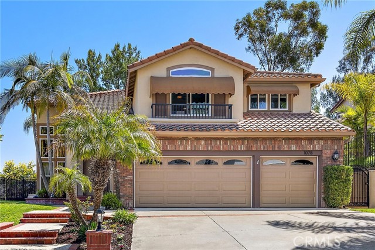8731 Garden View Drive
Anaheim Hills, CA 92808
Sold
8731 Garden View Drive
Anaheim Hills, CA 92808
Sold
"THIS IS IT" ***DESIGNER touches with custom high-end details throughout. ***ABSOLUTELY STUNNING!! Enjoy mountain & city light views. The dramatic gated entry leads you to incredible wrought iron front doors, hand-forged with beautiful iron scrollwork and a transom window. As you walk through the entry, you're welcomed into a truly elegant living room with 2 story vaulted ceilings, showcasing an extraordinary wrought iron staircase that complements the front doors. The formal living and dining rooms feature 2 story ceilings & walls of windows for a light and bright natural feel, seamlessly bringing the OUTDOORS IN. The gorgeous & carefully planned chef’s kitchen, with a center sink and contrasting espresso island, offers plenty of room for prepping meals & transitions into a nook with a built-in table. Elegant finished Italian Tuscan custom cabinetry, a six-burner Wolf oven range, high-end appliances, built-in refrigerator/freezer, & large picturesque windows complete the kitchen. The kitchen opens to a warm and inviting family room with a fireplace & custom corner glass built-in cabinet, complemented by rich espresso wood flooring, a finishing touch throughout the lower level. The downstairs en-suite bedroom is ideal for overnight guests. A pretty powder room with a custom freestanding sink and cabinet, finished with wainscoting, completes the lower level. Ascending the staircase, you discover a primary suite of regal proportions, boasting soaring ceilings and an oversized slider that opens up to a private viewing deck to enjoy the city lights and mountain views. The large primary bath features a walk-in closet, updated quartz countertops, a soaking tub, a walk-in shower, his and her vanities including a makeup vanity. Two generously sized secondary bedrooms are offered in a private wing, each with nice-sized bedrooms. A remodeled full bath in soothing warm tones serves the two bedrooms. Outdoor living begins in your private yard enclosed with a stone planter wall and decorative pavers, with a covered paver patio allowing for al fresco dining. Mature pines and plentiful lush greenery grace the gentle backyard slope, creating a private and inviting setting. The home is located near the highly desirable Running Springs Elementary School, within walking distance. Additionally, it's just minutes away from the shopping plaza, restaurants, Ronald Reagan Park, hiking and biking trails, and the freeways. Don't miss this amazing home!"
PROPERTY INFORMATION
| MLS # | PW24069605 | Lot Size | 5,691 Sq. Ft. |
| HOA Fees | $110/Monthly | Property Type | Single Family Residence |
| Price | $ 1,699,999
Price Per SqFt: $ 654 |
DOM | 554 Days |
| Address | 8731 Garden View Drive | Type | Residential |
| City | Anaheim Hills | Sq.Ft. | 2,600 Sq. Ft. |
| Postal Code | 92808 | Garage | 3 |
| County | Orange | Year Built | 1998 |
| Bed / Bath | 4 / 3.5 | Parking | 3 |
| Built In | 1998 | Status | Closed |
| Sold Date | 2024-05-08 |
INTERIOR FEATURES
| Has Laundry | Yes |
| Laundry Information | Individual Room, Inside |
| Has Fireplace | Yes |
| Fireplace Information | Family Room |
| Has Appliances | Yes |
| Kitchen Appliances | 6 Burner Stove, Dishwasher, Freezer, Disposal, Gas Oven, Gas Cooktop, Ice Maker, Microwave, Recirculated Exhaust Fan, Refrigerator, Water Heater, Water Line to Refrigerator |
| Kitchen Information | Granite Counters, Kitchen Island, Kitchen Open to Family Room, Pots & Pan Drawers, Remodeled Kitchen, Self-closing cabinet doors, Self-closing drawers, Stone Counters |
| Kitchen Area | Breakfast Counter / Bar, Dining Room, In Kitchen |
| Has Heating | Yes |
| Heating Information | Central, Forced Air |
| Room Information | Family Room, Formal Entry, Guest/Maid's Quarters, Kitchen, Laundry, Living Room, Main Floor Bedroom, Primary Bathroom, Primary Bedroom, Separate Family Room, Walk-In Closet |
| Has Cooling | Yes |
| Cooling Information | Central Air |
| Flooring Information | Carpet, Wood |
| InteriorFeatures Information | Balcony, Block Walls, Built-in Features, Cathedral Ceiling(s), Ceiling Fan(s), Chair Railings, Coffered Ceiling(s), Crown Molding, Granite Counters, High Ceilings, Open Floorplan, Pantry, Recessed Lighting, Wainscoting |
| DoorFeatures | Double Door Entry, Sliding Doors |
| EntryLocation | 1 |
| Entry Level | 1 |
| Has Spa | No |
| SpaDescription | None |
| WindowFeatures | Blinds, Double Pane Windows, Drapes |
| Bathroom Information | Shower, Shower in Tub, Closet in bathroom, Double sinks in bath(s), Double Sinks in Primary Bath, Exhaust fan(s), Granite Counters, Jetted Tub, Main Floor Full Bath, Privacy toilet door, Quartz Counters, Remodeled, Separate tub and shower, Soaking Tub, Stone Counters, Upgraded, Vanity area, Walk-in shower |
| Main Level Bedrooms | 1 |
| Main Level Bathrooms | 1 |
EXTERIOR FEATURES
| FoundationDetails | Slab |
| Roof | Tile |
| Has Pool | No |
| Pool | None |
| Has Patio | Yes |
| Patio | Concrete, Covered, Deck, Patio, Patio Open, Porch, Stone |
| Has Fence | Yes |
| Fencing | Stucco Wall, Wood, Wrought Iron |
| Has Sprinklers | Yes |
WALKSCORE
MAP
MORTGAGE CALCULATOR
- Principal & Interest:
- Property Tax: $1,813
- Home Insurance:$119
- HOA Fees:$110
- Mortgage Insurance:
PRICE HISTORY
| Date | Event | Price |
| 05/08/2024 | Sold | $1,675,000 |
| 04/25/2024 | Active Under Contract | $1,699,999 |
| 04/09/2024 | Listed | $1,699,999 |

Topfind Realty
REALTOR®
(844)-333-8033
Questions? Contact today.
Interested in buying or selling a home similar to 8731 Garden View Drive?
Listing provided courtesy of Ede Costa, BHHS CA Properties. Based on information from California Regional Multiple Listing Service, Inc. as of #Date#. This information is for your personal, non-commercial use and may not be used for any purpose other than to identify prospective properties you may be interested in purchasing. Display of MLS data is usually deemed reliable but is NOT guaranteed accurate by the MLS. Buyers are responsible for verifying the accuracy of all information and should investigate the data themselves or retain appropriate professionals. Information from sources other than the Listing Agent may have been included in the MLS data. Unless otherwise specified in writing, Broker/Agent has not and will not verify any information obtained from other sources. The Broker/Agent providing the information contained herein may or may not have been the Listing and/or Selling Agent.
