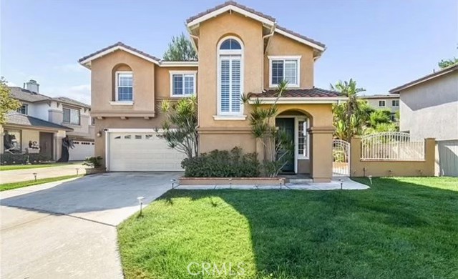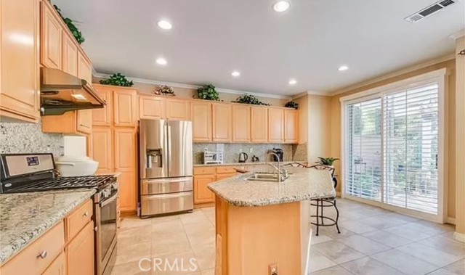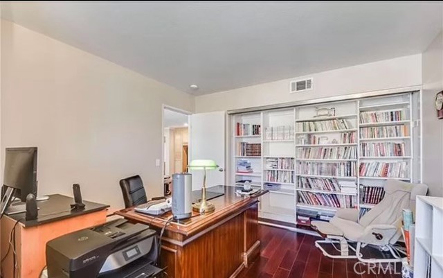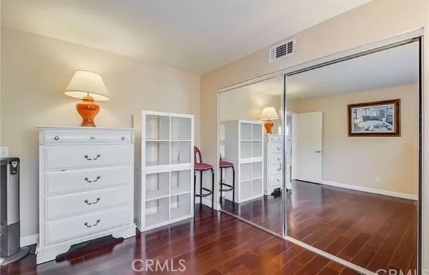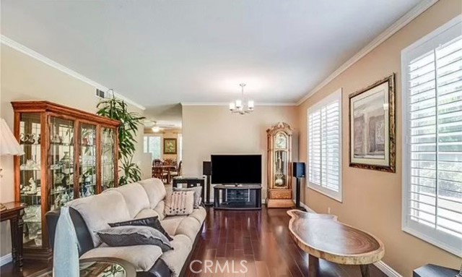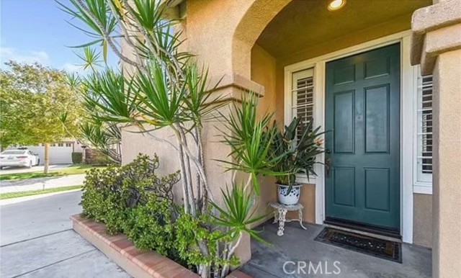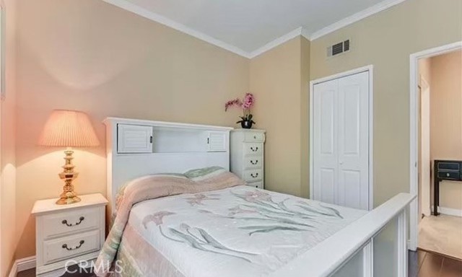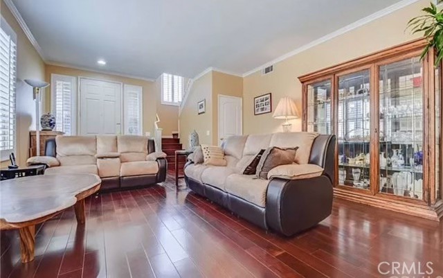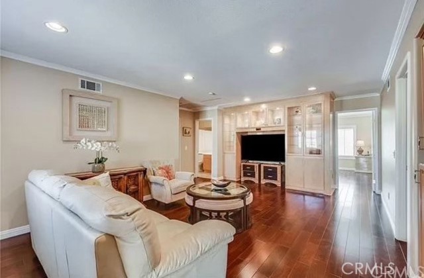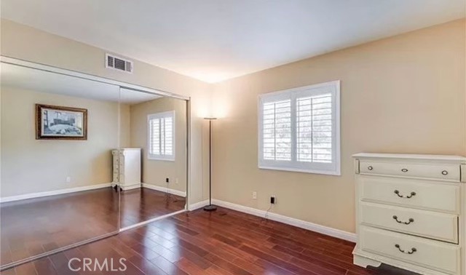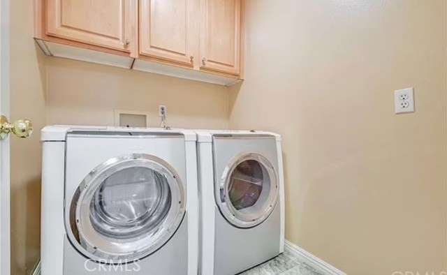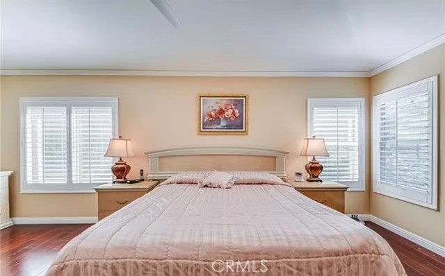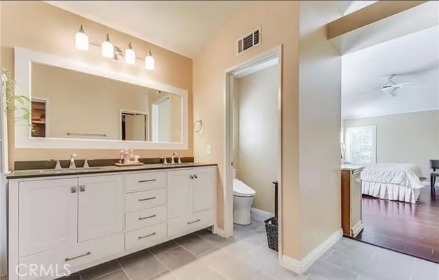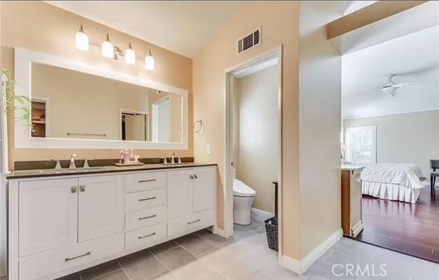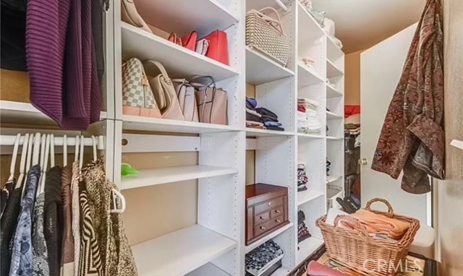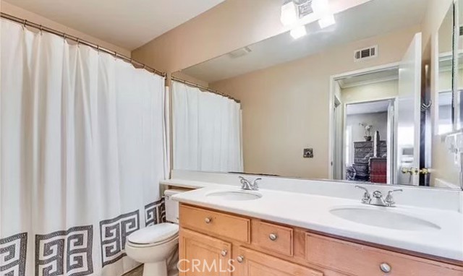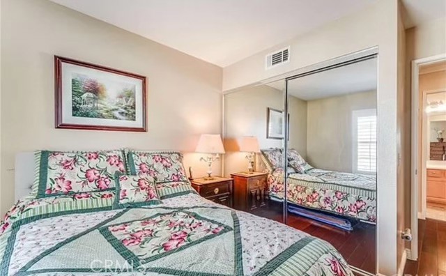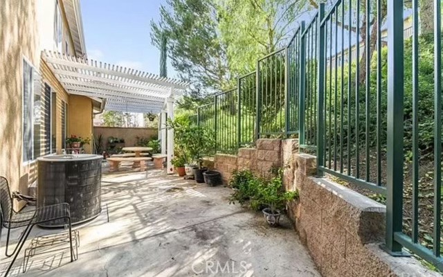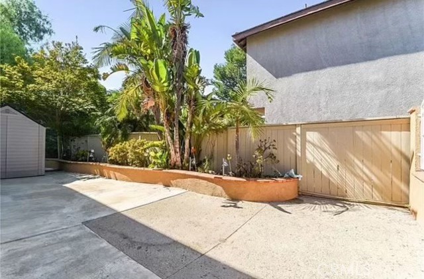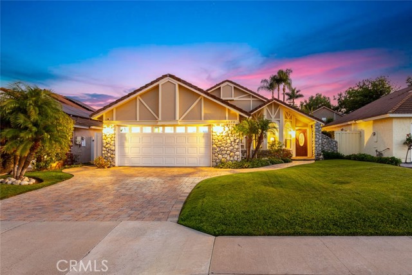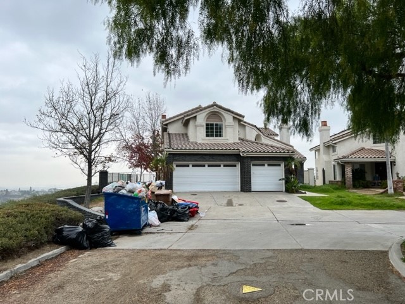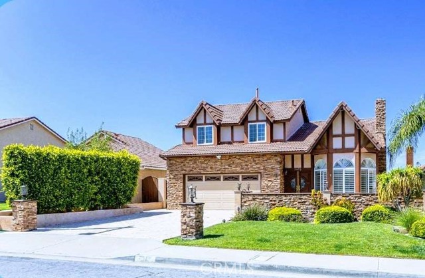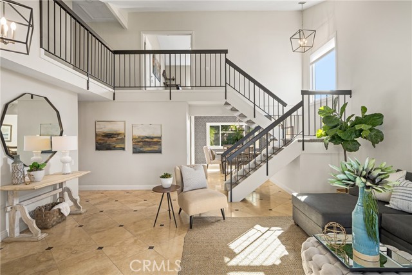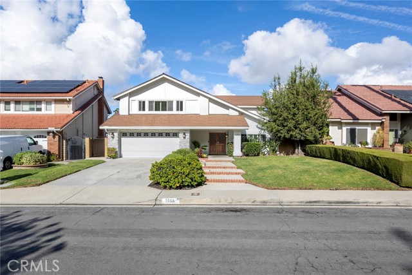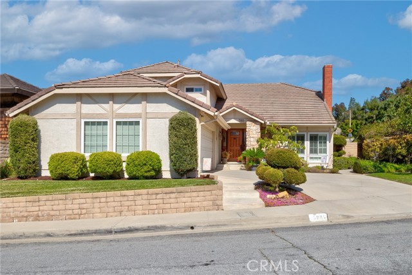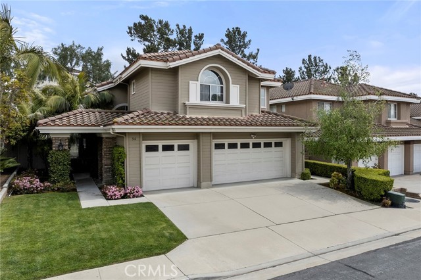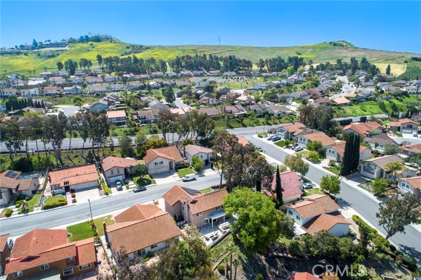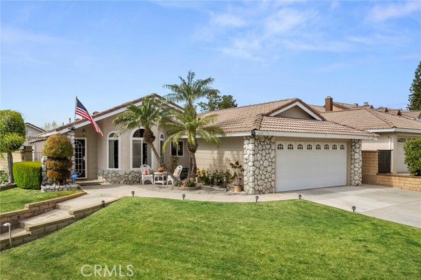8860 Wiley Way
Anaheim Hills, CA 92808
Sold
You must see this 5 bedroom (1 down), 3 bath, 2-story home with ore than 2400 sq.ft. of living space situated on a cul-de-sac near the top of Weir Canyon in Anaheim Hills! Engineered wood floors throughout the home that is light and bright. Plantation shutters and custom window coverings adorn many of the windows. Crown moldings and custom baseboards can also be found throughout the home. Open concept kitchen located adjacent to the family/dining room so the chef can be part of the family dynamic at all times. Kitchen features custom wood cabinets, a large pantry, granite countertops, a wrap-around island that functions as a prep area and breakfast bar. Upstairs you'll find 4 bedrooms and a huge bonus room with built-ins for all your electronics and video game consoles. The Master Bedroom suite features a spa-like bathroom for total relaxation away from the rest of the bedrooms. Exit the kitchen area through the sliding door and find a serene patio with cover. Turn right and you'll discover a huge side yard with endless possibilities. Great schools, shopping, entertainment, and golf are just minutes away yet you'll feel completely separated from the hustle and bustle of daily life in the city. Be sure to put this property on your "must see" list.
PROPERTY INFORMATION
| MLS # | PW24185899 | Lot Size | 7,500 Sq. Ft. |
| HOA Fees | $115/Monthly | Property Type | Single Family Residence |
| Price | $ 1,225,000
Price Per SqFt: $ 501 |
DOM | 406 Days |
| Address | 8860 Wiley Way | Type | Residential |
| City | Anaheim Hills | Sq.Ft. | 2,443 Sq. Ft. |
| Postal Code | 92808 | Garage | 2 |
| County | Orange | Year Built | 1999 |
| Bed / Bath | 5 / 3 | Parking | 4 |
| Built In | 1999 | Status | Closed |
| Sold Date | 2024-10-09 |
INTERIOR FEATURES
| Has Laundry | Yes |
| Laundry Information | Electric Dryer Hookup, Gas Dryer Hookup, Individual Room, Inside, Upper Level |
| Has Fireplace | Yes |
| Fireplace Information | Family Room, Gas Starter |
| Has Appliances | Yes |
| Kitchen Appliances | Dishwasher, Disposal, Gas Range, Refrigerator, Water Heater |
| Kitchen Information | Granite Counters, Kitchen Island, Kitchen Open to Family Room |
| Kitchen Area | Breakfast Counter / Bar, In Family Room, In Kitchen, In Living Room |
| Has Heating | Yes |
| Heating Information | Central, Forced Air |
| Room Information | Bonus Room, Family Room, Great Room, Kitchen, Laundry, Living Room, Main Floor Bedroom, Separate Family Room |
| Has Cooling | Yes |
| Cooling Information | Central Air |
| Flooring Information | Tile, Vinyl, Wood |
| InteriorFeatures Information | Cathedral Ceiling(s), Ceiling Fan(s), Crown Molding, Granite Counters, Recessed Lighting |
| EntryLocation | 1 |
| Entry Level | 1 |
| Has Spa | No |
| SpaDescription | None |
| WindowFeatures | Custom Covering, Plantation Shutters |
| Bathroom Information | Bathtub, Shower, Shower in Tub, Closet in bathroom, Corian Counters, Double Sinks in Primary Bath, Main Floor Full Bath, Separate tub and shower, Walk-in shower |
| Main Level Bedrooms | 1 |
| Main Level Bathrooms | 1 |
EXTERIOR FEATURES
| FoundationDetails | Slab |
| Roof | Tile |
| Has Pool | No |
| Pool | None |
| Has Patio | Yes |
| Patio | Concrete, Patio |
| Has Fence | Yes |
| Fencing | Average Condition, Block, Wood, Wrought Iron |
| Has Sprinklers | Yes |
WALKSCORE
MAP
MORTGAGE CALCULATOR
- Principal & Interest:
- Property Tax: $1,307
- Home Insurance:$119
- HOA Fees:$115
- Mortgage Insurance:
PRICE HISTORY
| Date | Event | Price |
| 10/09/2024 | Sold | $1,220,000 |
| 10/02/2024 | Active Under Contract | $1,225,000 |
| 09/28/2024 | Price Change | $1,225,000 (2.09%) |
| 09/06/2024 | Listed | $1,250,000 |

Topfind Realty
REALTOR®
(844)-333-8033
Questions? Contact today.
Interested in buying or selling a home similar to 8860 Wiley Way?
Anaheim Hills Similar Properties
Listing provided courtesy of Mark Burkhardt, Keller Williams Realty. Based on information from California Regional Multiple Listing Service, Inc. as of #Date#. This information is for your personal, non-commercial use and may not be used for any purpose other than to identify prospective properties you may be interested in purchasing. Display of MLS data is usually deemed reliable but is NOT guaranteed accurate by the MLS. Buyers are responsible for verifying the accuracy of all information and should investigate the data themselves or retain appropriate professionals. Information from sources other than the Listing Agent may have been included in the MLS data. Unless otherwise specified in writing, Broker/Agent has not and will not verify any information obtained from other sources. The Broker/Agent providing the information contained herein may or may not have been the Listing and/or Selling Agent.
