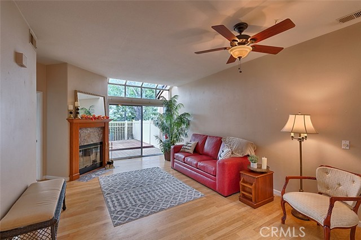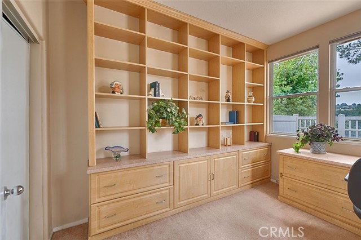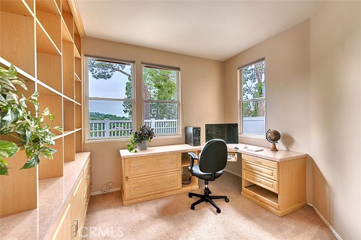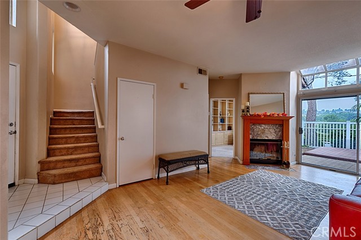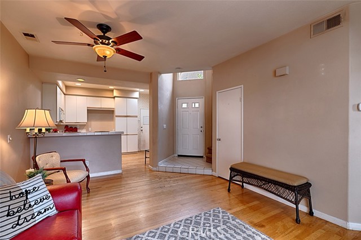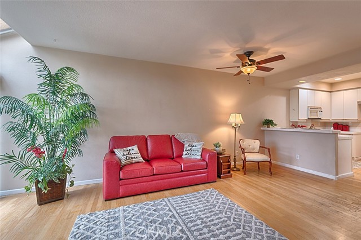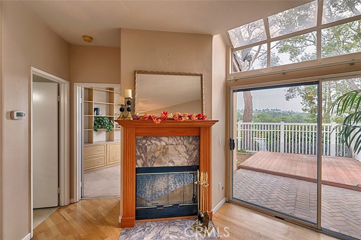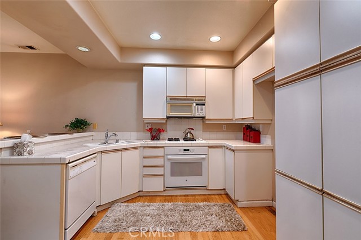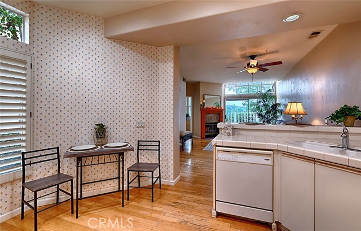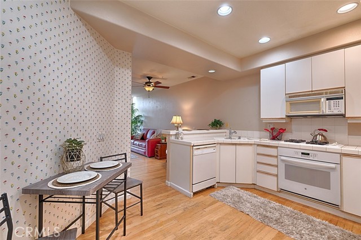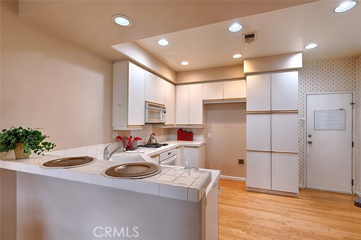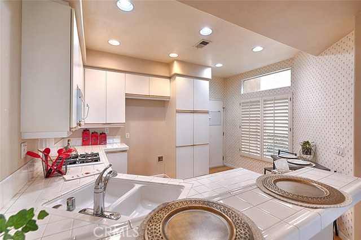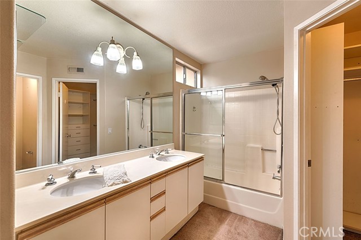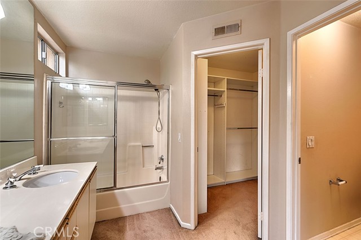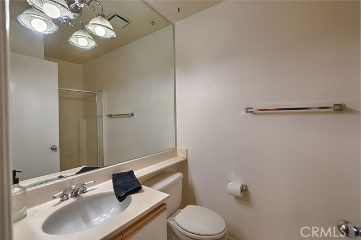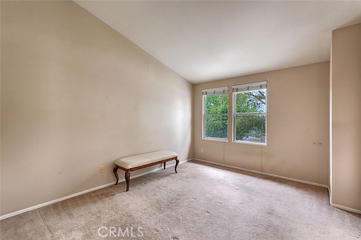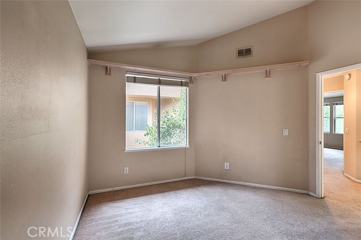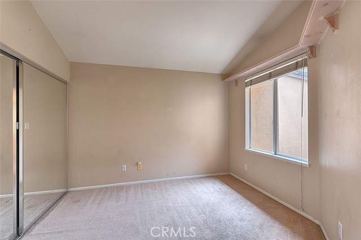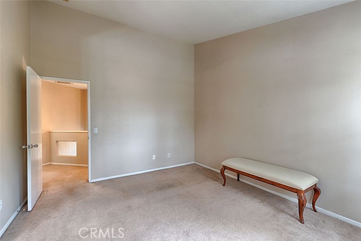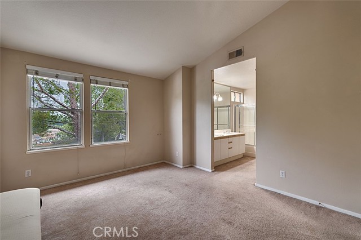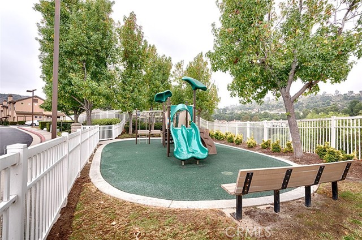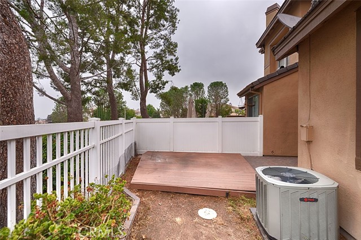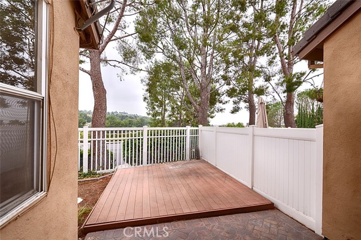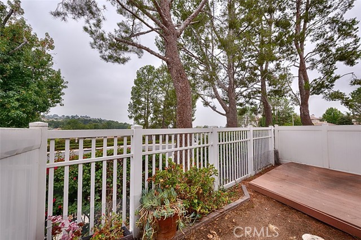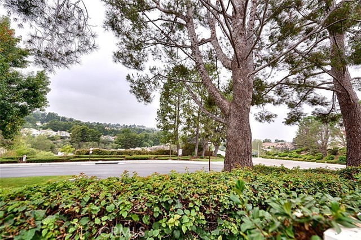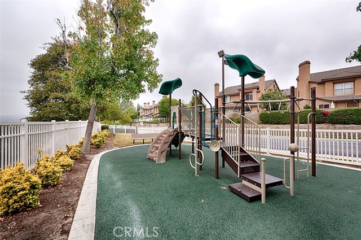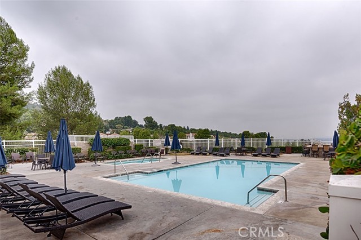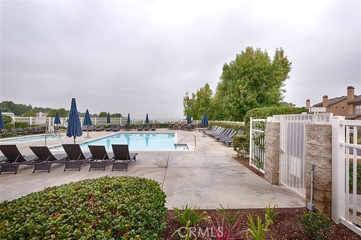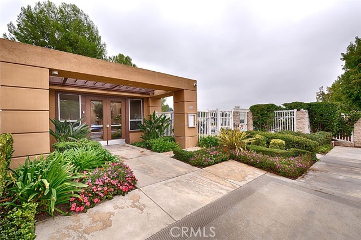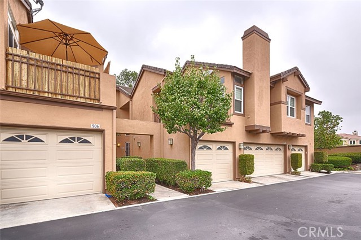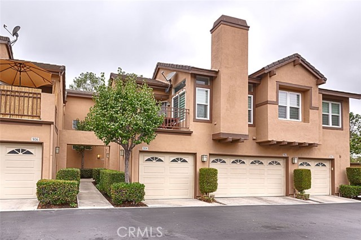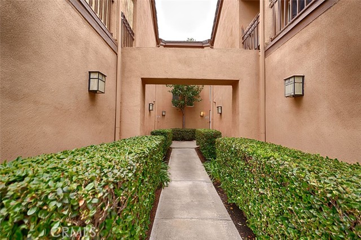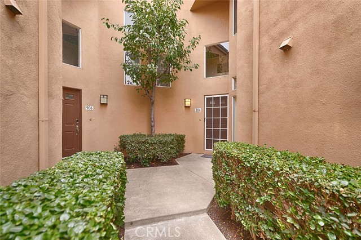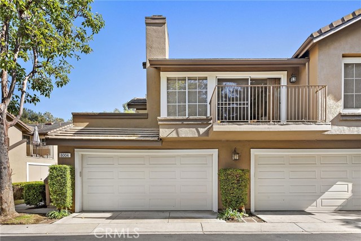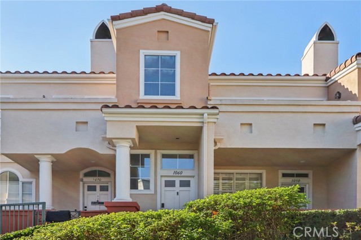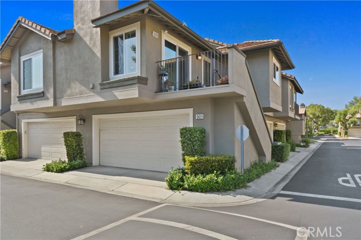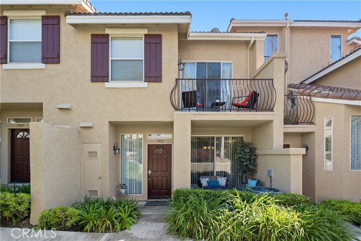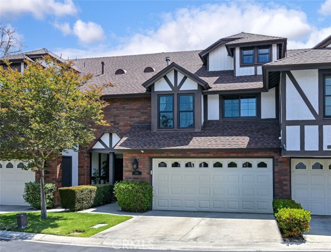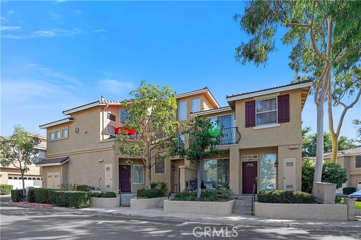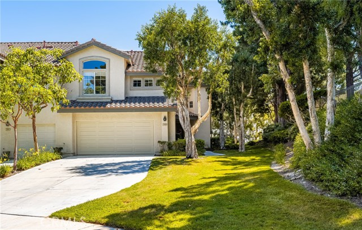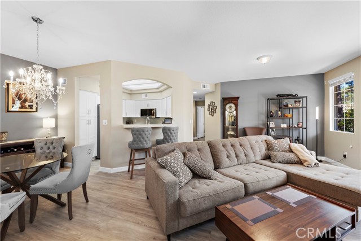904 Country Glen Way
Anaheim Hills, CA 92808
Summit Court is a wonderful community located in the Anaheim Hills area. It is an attractive community which is well maintained. It includes a sparkling pool and spa. There is a park like atmosphere and nice children play area. For you adults you can work out in your community gym! This townhome has lots of potential. It needs your personal touches to make it your home. Bring your decorating ideas and give it some TLC and you will love it. Three bedrooms (one down currently has office built-ins) and two good sized bedrooms upstairs. The master has a nice master bath with walk-in shower and large walk-in closet with built-ins. The hall bath has a shower over tub. The open floor plan gives you a living area including a cozy brick fireplace and the kitchen is opened into that area. This home is one of few in the community has a beautiful view of the surrounding hills, their city lights view and beautiful sunsets. The rear yard has a deck and area where you could have grass and plants. The Summit Court Community is close to major stores such as Costco and Home Depot. Lots of shopping and restaurants close by. Award winning schools and beautiful surrounding parks. Freeway close to 91, 241, 73 and 55 freeways. Come visit and you will fall in love with this wonderful location and consider making it your new home. Look for pictures prior to going Active.
PROPERTY INFORMATION
| MLS # | PW24205982 | Lot Size | N/A |
| HOA Fees | $471/Monthly | Property Type | Townhouse |
| Price | $ 749,000
Price Per SqFt: $ 616 |
DOM | 99 Days |
| Address | 904 Country Glen Way | Type | Residential |
| City | Anaheim Hills | Sq.Ft. | 1,215 Sq. Ft. |
| Postal Code | 92808 | Garage | 1 |
| County | Orange | Year Built | 1991 |
| Bed / Bath | 3 / 3 | Parking | 2 |
| Built In | 1991 | Status | Active |
INTERIOR FEATURES
| Has Laundry | Yes |
| Laundry Information | Gas Dryer Hookup, In Garage, Washer Hookup |
| Has Fireplace | Yes |
| Fireplace Information | Living Room |
| Has Appliances | Yes |
| Kitchen Appliances | Hot Water Circulator |
| Kitchen Information | Tile Counters |
| Kitchen Area | In Kitchen |
| Has Heating | Yes |
| Heating Information | Central |
| Room Information | Living Room, Main Floor Bedroom, Walk-In Closet |
| Has Cooling | Yes |
| Cooling Information | Central Air |
| Flooring Information | Carpet, Wood |
| InteriorFeatures Information | Ceiling Fan(s), Open Floorplan, Tile Counters |
| DoorFeatures | Sliding Doors |
| EntryLocation | Ground |
| Entry Level | 1 |
| Has Spa | Yes |
| SpaDescription | Association |
| SecuritySafety | Carbon Monoxide Detector(s), Smoke Detector(s) |
| Bathroom Information | Bathtub, Shower, Shower in Tub |
| Main Level Bedrooms | 1 |
| Main Level Bathrooms | 1 |
EXTERIOR FEATURES
| FoundationDetails | Concrete Perimeter |
| Roof | Tile |
| Has Pool | No |
| Pool | Association |
| Has Patio | Yes |
| Patio | Deck, Patio Open |
WALKSCORE
MAP
MORTGAGE CALCULATOR
- Principal & Interest:
- Property Tax: $799
- Home Insurance:$119
- HOA Fees:$471
- Mortgage Insurance:
PRICE HISTORY
| Date | Event | Price |
| 10/03/2024 | Listed | $749,000 |

Topfind Realty
REALTOR®
(844)-333-8033
Questions? Contact today.
Use a Topfind agent and receive a cash rebate of up to $7,490
Anaheim Hills Similar Properties
Listing provided courtesy of Jeannie Rothfuss, Seven Gables Real Estate. Based on information from California Regional Multiple Listing Service, Inc. as of #Date#. This information is for your personal, non-commercial use and may not be used for any purpose other than to identify prospective properties you may be interested in purchasing. Display of MLS data is usually deemed reliable but is NOT guaranteed accurate by the MLS. Buyers are responsible for verifying the accuracy of all information and should investigate the data themselves or retain appropriate professionals. Information from sources other than the Listing Agent may have been included in the MLS data. Unless otherwise specified in writing, Broker/Agent has not and will not verify any information obtained from other sources. The Broker/Agent providing the information contained herein may or may not have been the Listing and/or Selling Agent.
