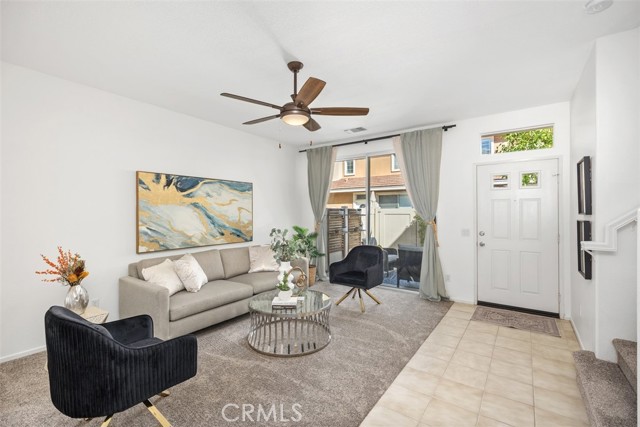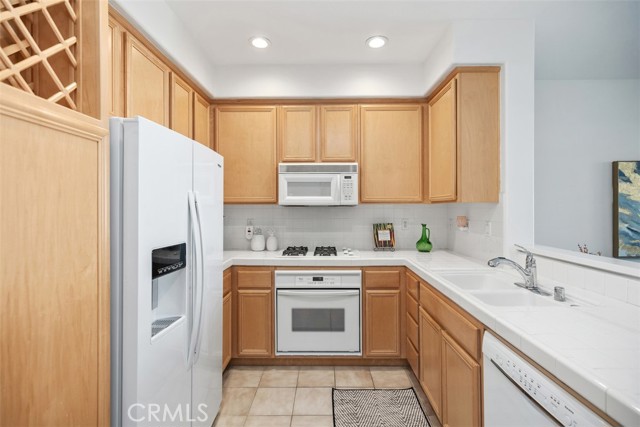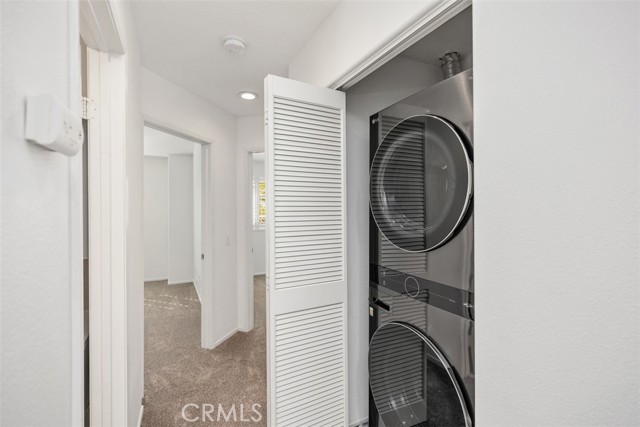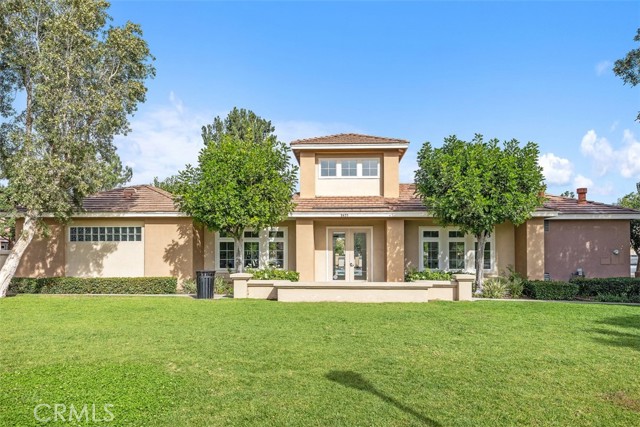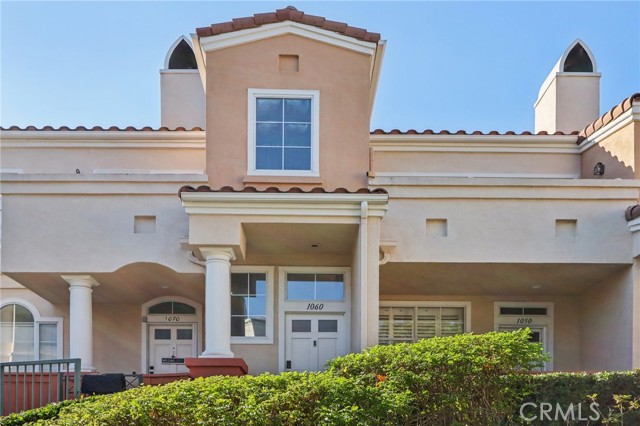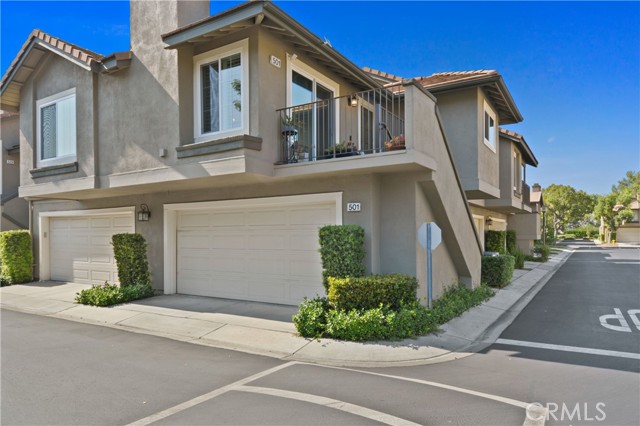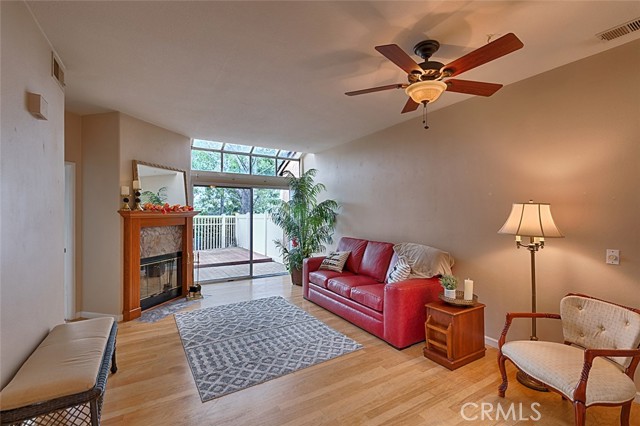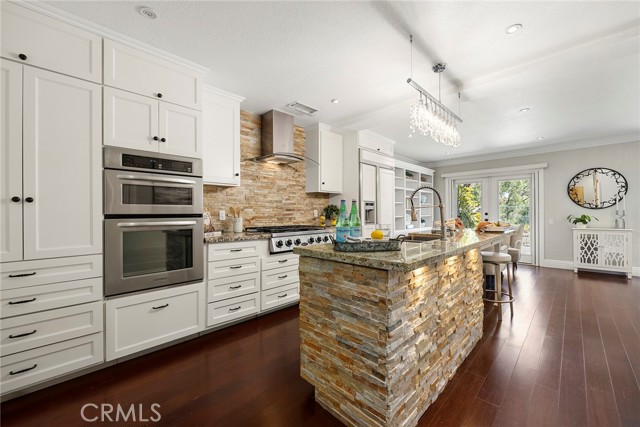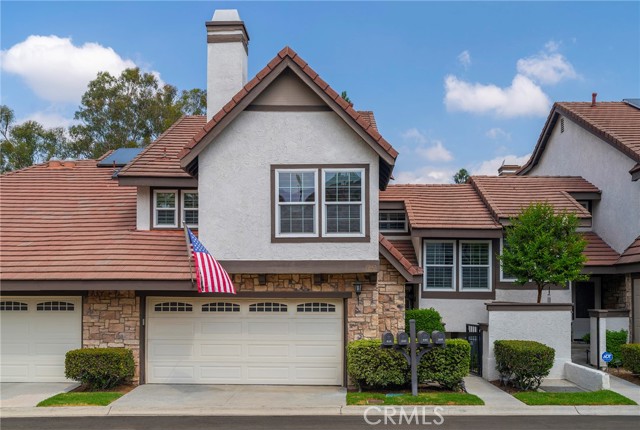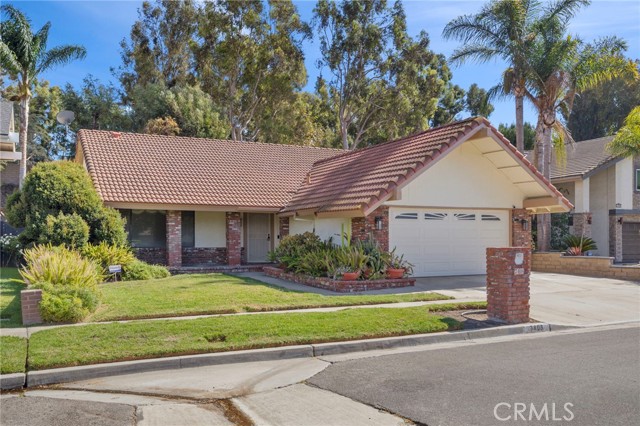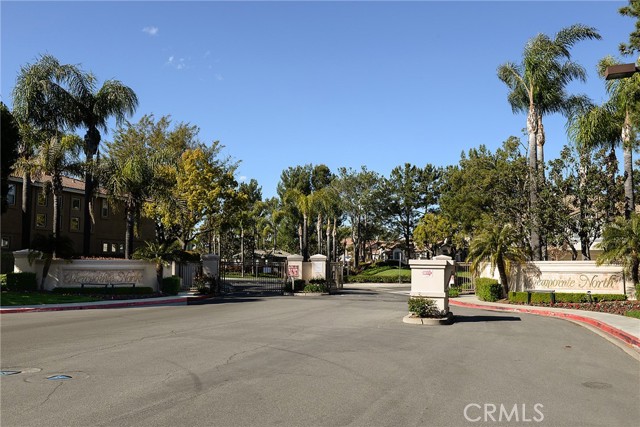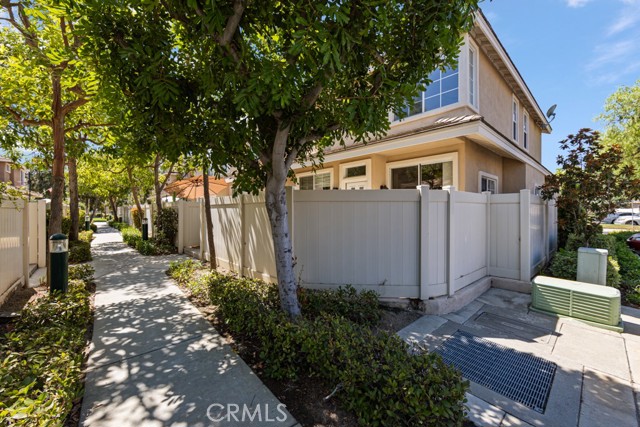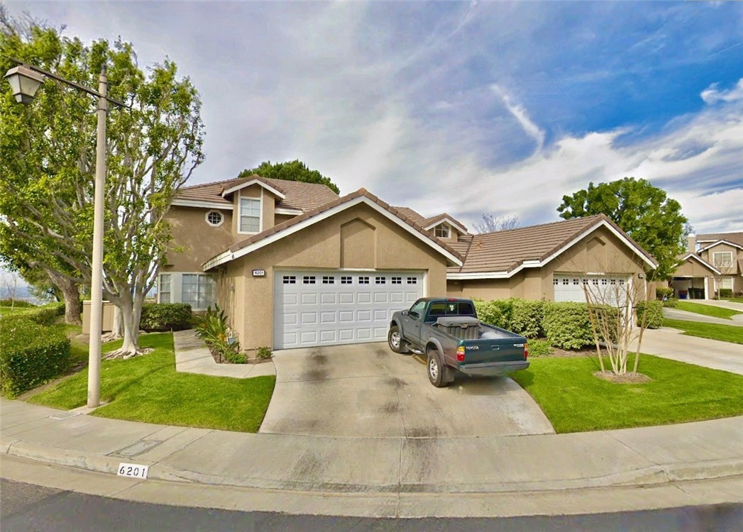936 Boulder Place
Anaheim Hills, CA 92808
Welcome to 936 S. Boulder Place — A rare find in the highly sought-after Summit Park community! This 3-bedroom, 2.5-bathroom townhouse offers 1,250 sq. ft. of stylish, open-concept living and is move-in ready, ideal for those seeking both comfort and convenience. Step inside to discover brand-new carpeting and a spacious great room with high ceilings, new ceiling fans, and fresh, light-filled paint throughout. Enjoy newly updated flooring in all bathrooms and elegant plantation shutters in every room. Upstairs, you’ll find all three bedrooms, with the primary suite at the front and two additional bedrooms at the back. Modern upgrades include a Google Nest AC/heating system paired with an energy-efficient SEER-rated HVAC, providing both comfort and energy savings. The thoughtful layout features a private patio, perfect for morning coffee or evening relaxation, and an attached two-car garage for easy access and storage. Outside, enjoy resort style amenities, including an HOA pool and spa, gym, clubhouse, and tot lot. Located close to scenic walking trails, Ronald Reagan Park, award-winning schools, Anaheim Hills Golf Course, and convenient shopping and dining at nearby centers like The Festival and Savi Ranch. With easy access to the 91 freeway and 241 toll road, Anaheim Hills offers a great balance of community and commute-friendly living.
PROPERTY INFORMATION
| MLS # | OC24231332 | Lot Size | N/A |
| HOA Fees | $270/Monthly | Property Type | Condominium |
| Price | $ 849,000
Price Per SqFt: $ 679 |
DOM | 60 Days |
| Address | 936 Boulder Place | Type | Residential |
| City | Anaheim Hills | Sq.Ft. | 1,250 Sq. Ft. |
| Postal Code | 92808 | Garage | 2 |
| County | Orange | Year Built | 1998 |
| Bed / Bath | 3 / 2.5 | Parking | 2 |
| Built In | 1998 | Status | Active |
INTERIOR FEATURES
| Has Laundry | Yes |
| Laundry Information | In Closet, Inside, Stackable |
| Has Fireplace | Yes |
| Fireplace Information | Family Room, Gas |
| Has Appliances | Yes |
| Kitchen Appliances | Built-In Range, Dishwasher, Disposal, Gas Range, Microwave, Refrigerator, Water Heater |
| Kitchen Information | Kitchen Open to Family Room, Tile Counters |
| Kitchen Area | Dining Ell |
| Has Heating | Yes |
| Heating Information | Forced Air |
| Room Information | All Bedrooms Up, Kitchen, Living Room, Primary Suite |
| Has Cooling | Yes |
| Cooling Information | Central Air, SEER Rated 13-15 |
| Flooring Information | Carpet, Tile |
| InteriorFeatures Information | Cathedral Ceiling(s), Ceiling Fan(s), High Ceilings, Open Floorplan, Recessed Lighting, Tile Counters |
| DoorFeatures | Mirror Closet Door(s), Panel Doors |
| EntryLocation | Ground 1st Level |
| Entry Level | 1 |
| Has Spa | Yes |
| SpaDescription | Association, Community, Heated |
| WindowFeatures | Plantation Shutters |
| SecuritySafety | Smoke Detector(s) |
| Bathroom Information | Bathtub, Shower in Tub, Double Sinks in Primary Bath, Exhaust fan(s), Tile Counters, Vanity area |
| Main Level Bedrooms | 0 |
| Main Level Bathrooms | 1 |
EXTERIOR FEATURES
| Roof | Tile |
| Has Pool | No |
| Pool | Association, Community, Heated, In Ground |
| Has Patio | Yes |
| Patio | Enclosed, Patio |
| Has Fence | Yes |
| Fencing | Vinyl |
WALKSCORE
MAP
MORTGAGE CALCULATOR
- Principal & Interest:
- Property Tax: $906
- Home Insurance:$119
- HOA Fees:$270
- Mortgage Insurance:
PRICE HISTORY
| Date | Event | Price |
| 11/11/2024 | Listed | $849,000 |

Topfind Realty
REALTOR®
(844)-333-8033
Questions? Contact today.
Use a Topfind agent and receive a cash rebate of up to $8,490
Anaheim Hills Similar Properties
Listing provided courtesy of Heidi Westrum, Bullock Russell RE Services. Based on information from California Regional Multiple Listing Service, Inc. as of #Date#. This information is for your personal, non-commercial use and may not be used for any purpose other than to identify prospective properties you may be interested in purchasing. Display of MLS data is usually deemed reliable but is NOT guaranteed accurate by the MLS. Buyers are responsible for verifying the accuracy of all information and should investigate the data themselves or retain appropriate professionals. Information from sources other than the Listing Agent may have been included in the MLS data. Unless otherwise specified in writing, Broker/Agent has not and will not verify any information obtained from other sources. The Broker/Agent providing the information contained herein may or may not have been the Listing and/or Selling Agent.





