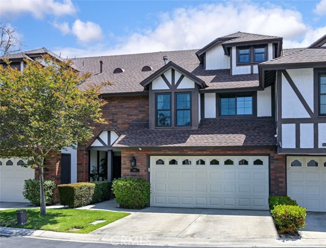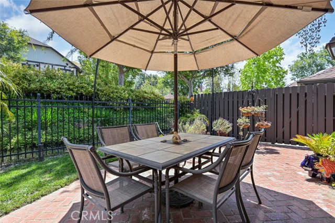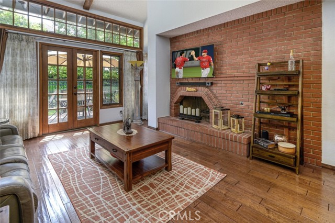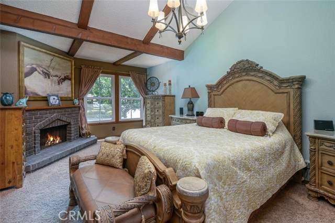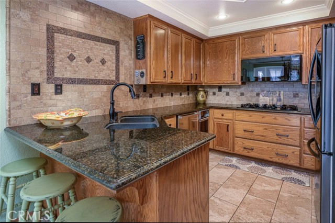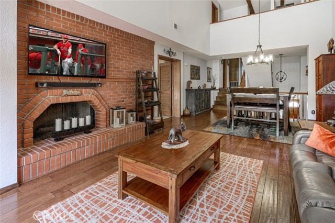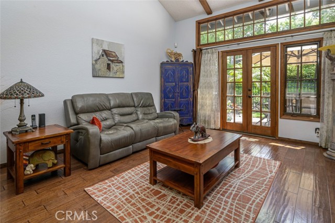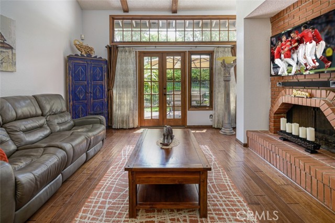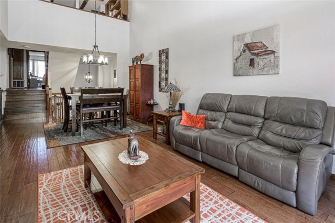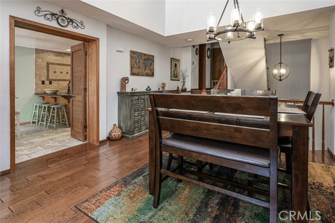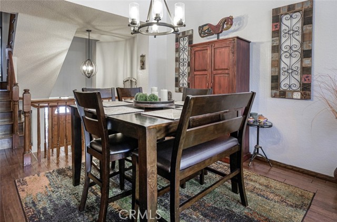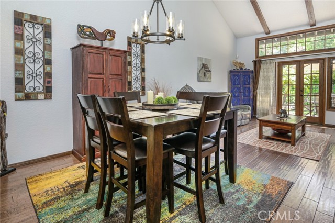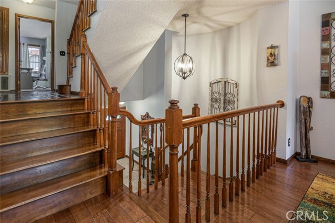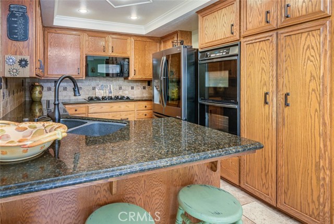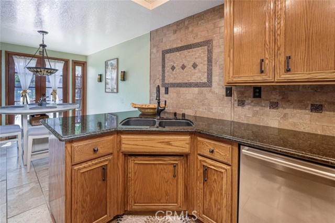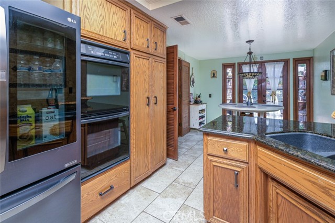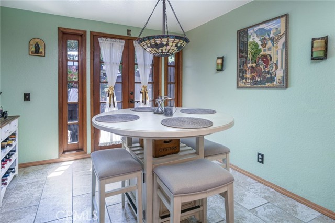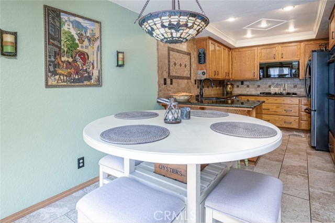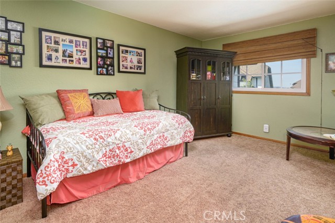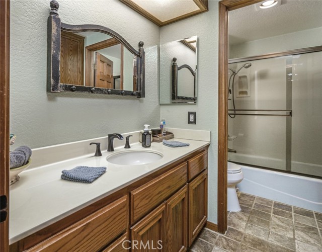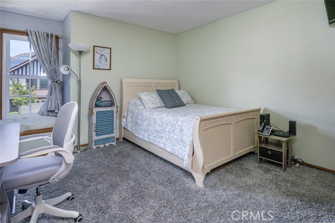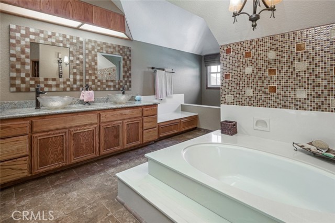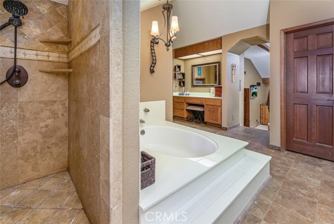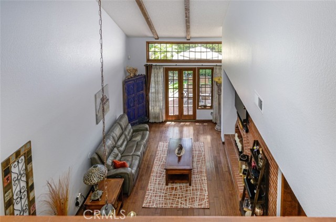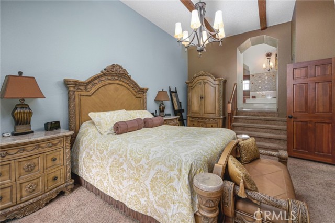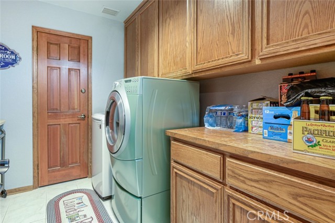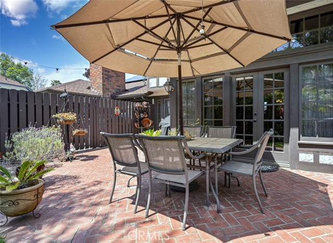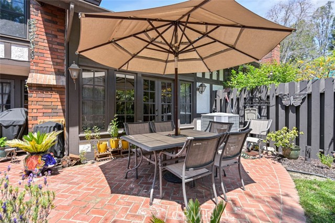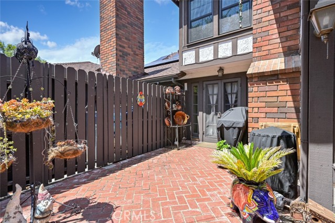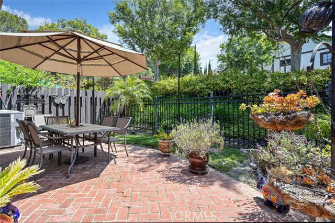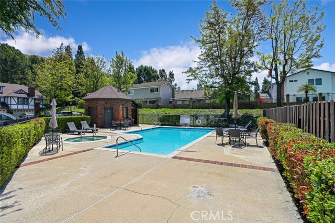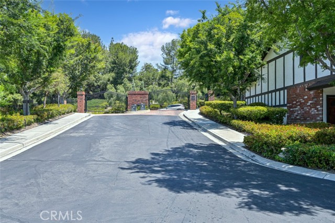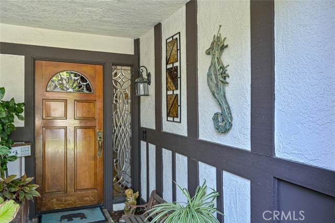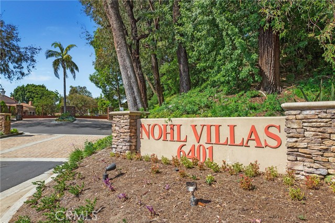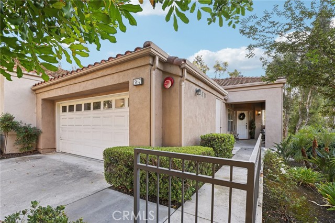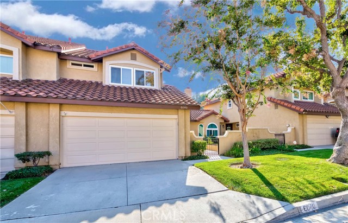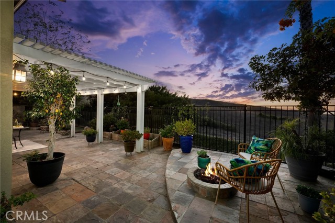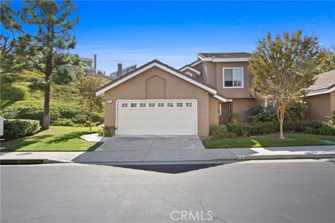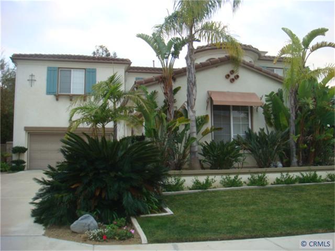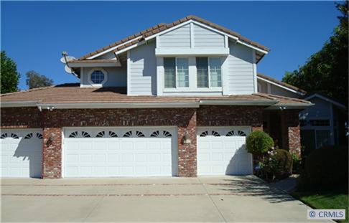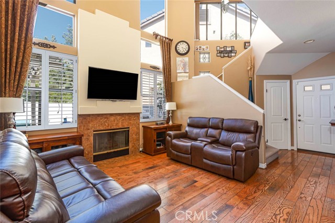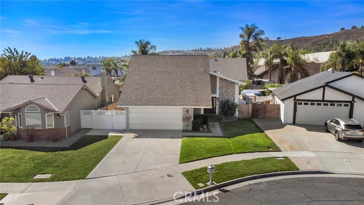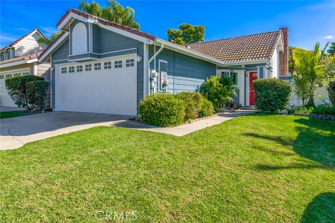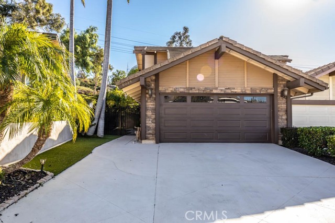975 Rim Crest Drive #2
Anaheim Hills, CA 92807
Sold
975 Rim Crest Drive #2
Anaheim Hills, CA 92807
Sold
NEW IMPROVED PRICE !!! Situated in one of the most sought out areas of Anaheim Hills. This gated community is within walking distance to the Oak Canyon Nature center, Walnut Canyon Reservoir and Canyon Rim Park. Full of one of a kind features, including seperate laundry room with laundry chute, central vac, bay windows, and a built in book case in a convenient loft office space. This 3 bedroom 2 bath spacious home is perfect for entertaining while being warm and cozy for family entertaininment. 2 fireplaces. Two sets of French doors open up to a lovely Patio area where you can BBQ, garden or just sit and enjoy the perfect Anaheim Hills weather. The community offers a large swimmng pool, spa, and sauna. Tons of storage and cabinet space. Great location with easy acess to shopping, freeways and schools.
PROPERTY INFORMATION
| MLS # | OC23079779 | Lot Size | N/A |
| HOA Fees | $535/Monthly | Property Type | Condominium |
| Price | $ 869,999
Price Per SqFt: $ 385 |
DOM | 874 Days |
| Address | 975 Rim Crest Drive #2 | Type | Residential |
| City | Anaheim Hills | Sq.Ft. | 2,258 Sq. Ft. |
| Postal Code | 92807 | Garage | 2 |
| County | Orange | Year Built | 1982 |
| Bed / Bath | 3 / 2 | Parking | 4 |
| Built In | 1982 | Status | Closed |
| Sold Date | 2023-07-28 |
INTERIOR FEATURES
| Has Laundry | Yes |
| Laundry Information | Individual Room, Laundry Chute, Washer Hookup |
| Has Fireplace | Yes |
| Fireplace Information | Family Room, Master Bedroom, Gas, Raised Hearth |
| Has Appliances | Yes |
| Kitchen Appliances | Dishwasher, Double Oven, Gas Range, Gas Water Heater, Microwave, Trash Compactor |
| Kitchen Information | Granite Counters |
| Kitchen Area | Breakfast Counter / Bar, Family Kitchen, In Family Room, Dining Room, In Living Room |
| Has Heating | Yes |
| Heating Information | Central, Forced Air, Natural Gas |
| Room Information | All Bedrooms Up, Foyer, Loft, Office |
| Has Cooling | Yes |
| Cooling Information | Central Air |
| Flooring Information | Carpet, Tile, Wood |
| InteriorFeatures Information | Beamed Ceilings, Granite Counters, High Ceilings, Storage |
| DoorFeatures | French Doors |
| EntryLocation | 1 |
| Entry Level | 1 |
| Has Spa | Yes |
| SpaDescription | Association |
| WindowFeatures | Insulated Windows, Screens, Skylight(s), Stained Glass |
| SecuritySafety | Automatic Gate, Carbon Monoxide Detector(s), Fire and Smoke Detection System, Smoke Detector(s), Wired for Alarm System |
| Bathroom Information | Bathtub, Shower, Shower in Tub, Closet in bathroom, Double Sinks In Master Bath, Dual shower heads (or Multiple), Exhaust fan(s), Linen Closet/Storage, Main Floor Full Bath, Upgraded, Walk-in shower |
| Main Level Bedrooms | 0 |
| Main Level Bathrooms | 0 |
EXTERIOR FEATURES
| ExteriorFeatures | Barbecue Private, Lighting, Rain Gutters |
| FoundationDetails | Slab |
| Roof | Shingle |
| Has Pool | No |
| Pool | Association, Fenced, Heated, Tile |
| Has Fence | Yes |
| Fencing | Excellent Condition, Wood, Wrought Iron |
| Has Sprinklers | Yes |
WALKSCORE
MAP
MORTGAGE CALCULATOR
- Principal & Interest:
- Property Tax: $928
- Home Insurance:$119
- HOA Fees:$534.66666666667
- Mortgage Insurance:
PRICE HISTORY
| Date | Event | Price |
| 06/25/2023 | Price Change | $869,999 (-3.33%) |
| 05/24/2023 | Listed | $899,999 |

Topfind Realty
REALTOR®
(844)-333-8033
Questions? Contact today.
Interested in buying or selling a home similar to 975 Rim Crest Drive #2?
Anaheim Hills Similar Properties
Listing provided courtesy of Giovanni Girgenti, Grand Avenue Realty & Lending. Based on information from California Regional Multiple Listing Service, Inc. as of #Date#. This information is for your personal, non-commercial use and may not be used for any purpose other than to identify prospective properties you may be interested in purchasing. Display of MLS data is usually deemed reliable but is NOT guaranteed accurate by the MLS. Buyers are responsible for verifying the accuracy of all information and should investigate the data themselves or retain appropriate professionals. Information from sources other than the Listing Agent may have been included in the MLS data. Unless otherwise specified in writing, Broker/Agent has not and will not verify any information obtained from other sources. The Broker/Agent providing the information contained herein may or may not have been the Listing and/or Selling Agent.
