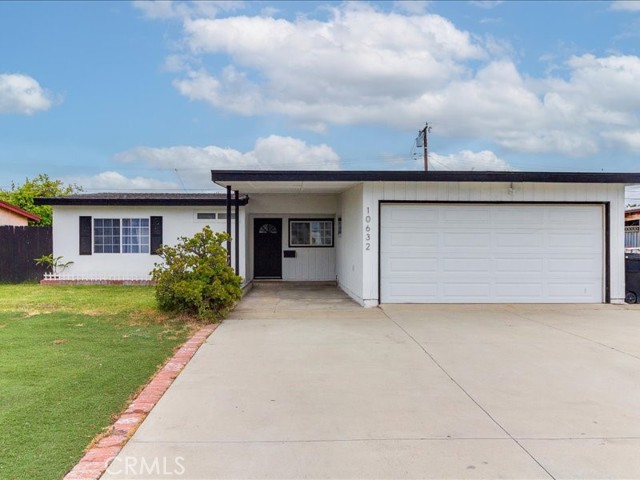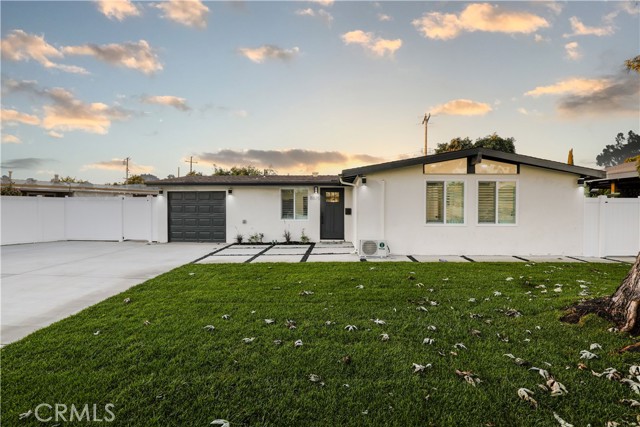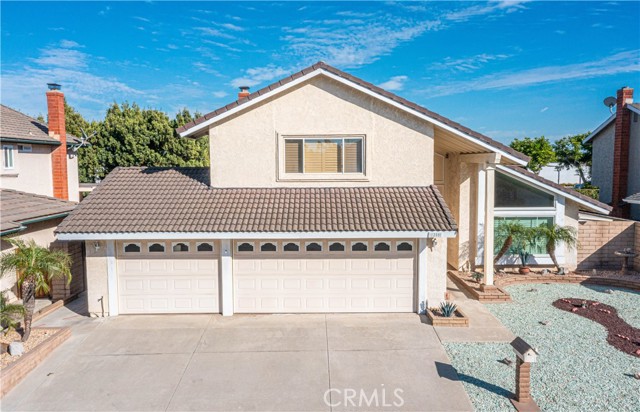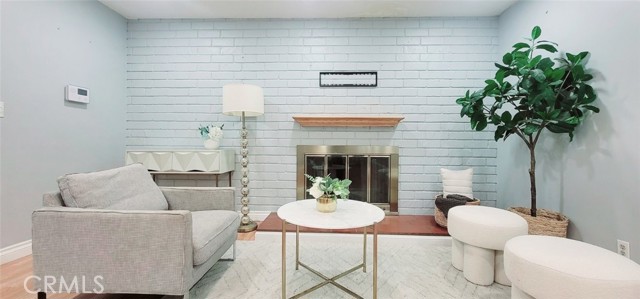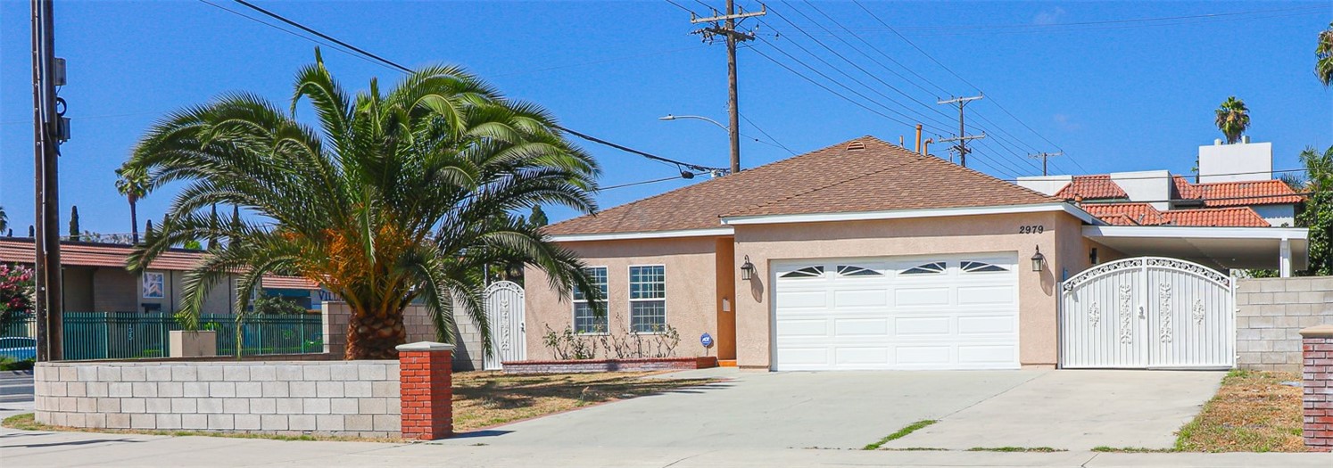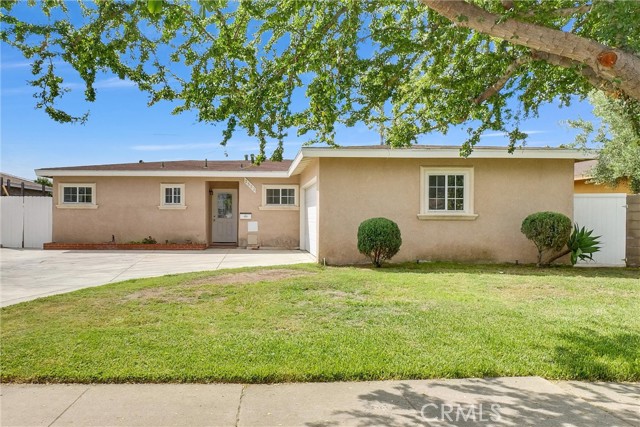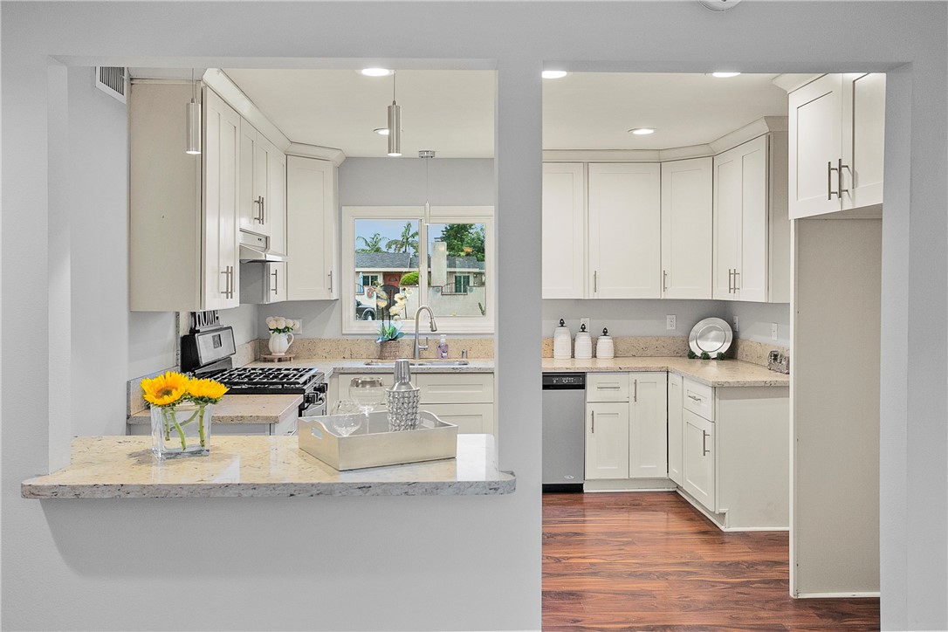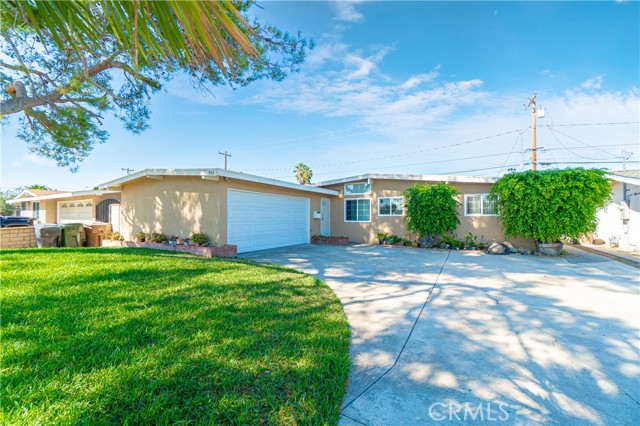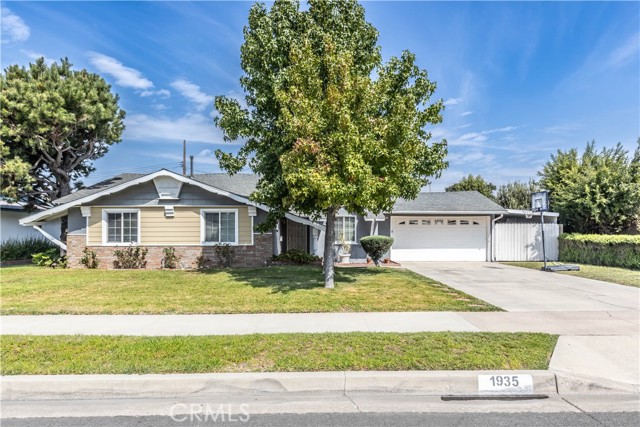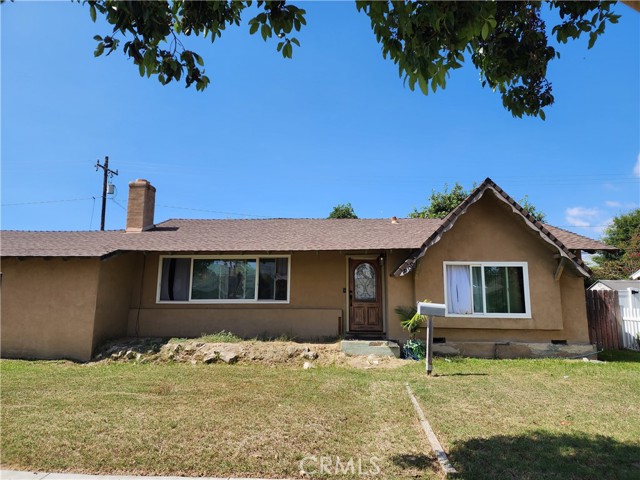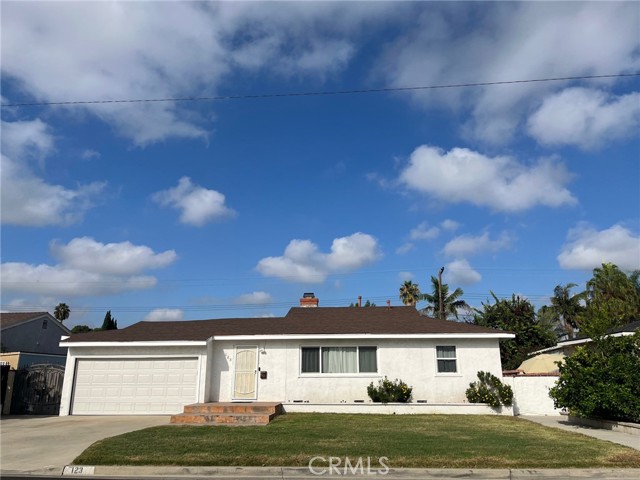10632 Harcourt Avenue
Anaheim, CA 92804
Sold
Welcome to this beautifully remodeled 4 bedroom, 2 bath home. Step inside to an open-concept layout, seamlessly connecting the living room, dining area, and a newly updated kitchen. The bright and airy space is perfect for family gatherings or entertaining guests. The home features a family room, providing a space for relaxation or recreation. Main bedroom includes a private bathroom, while the remaining three bedrooms are roomy and versatile, suitable for family members, guests, or a home office. Step outside to find a large backyard with mature fruit trees, offering a serene and private space for outdoor activities, gardening, or simply enjoying the fresh air. Whether you're hosting a summer barbecue or playing with the kids, this backyard has it all. Located in a family-friendly neighborhood, this home is conveniently situated near schools, parks, shopping, and dining options. With easy access to major highways, commuting is a breeze. Don't miss out on this wonderful opportunity to own a beautifully remodeled home with plenty of space and a fantastic location. Schedule a tour today and see for yourself why this could be your perfect home.
PROPERTY INFORMATION
| MLS # | SB24086788 | Lot Size | 7,201 Sq. Ft. |
| HOA Fees | $0/Monthly | Property Type | Single Family Residence |
| Price | $ 950,000
Price Per SqFt: $ 599 |
DOM | 584 Days |
| Address | 10632 Harcourt Avenue | Type | Residential |
| City | Anaheim | Sq.Ft. | 1,586 Sq. Ft. |
| Postal Code | 92804 | Garage | 2 |
| County | Orange | Year Built | 1955 |
| Bed / Bath | 4 / 2 | Parking | 4 |
| Built In | 1955 | Status | Closed |
| Sold Date | 2024-06-18 |
INTERIOR FEATURES
| Has Laundry | Yes |
| Laundry Information | Gas Dryer Hookup, In Garage, Washer Hookup |
| Has Fireplace | No |
| Fireplace Information | None |
| Has Appliances | Yes |
| Kitchen Appliances | Free-Standing Range, Gas Oven, Gas Range, Gas Water Heater, Water Heater |
| Kitchen Information | Quartz Counters, Remodeled Kitchen |
| Kitchen Area | In Kitchen |
| Has Heating | Yes |
| Heating Information | Central |
| Room Information | All Bedrooms Down, Family Room, Kitchen, Living Room, Main Floor Primary Bedroom |
| Has Cooling | No |
| Cooling Information | None |
| InteriorFeatures Information | Open Floorplan, Recessed Lighting, Unfurnished |
| DoorFeatures | Sliding Doors |
| EntryLocation | Street |
| Entry Level | 1 |
| Has Spa | No |
| SpaDescription | None |
| WindowFeatures | Blinds, Drapes, Low Emissivity Windows |
| SecuritySafety | Carbon Monoxide Detector(s), Security Lights, Smoke Detector(s) |
| Bathroom Information | Shower, Linen Closet/Storage, Remodeled, Walk-in shower |
| Main Level Bedrooms | 4 |
| Main Level Bathrooms | 2 |
EXTERIOR FEATURES
| ExteriorFeatures | Lighting |
| FoundationDetails | Slab |
| Roof | Shingle |
| Has Pool | No |
| Pool | None |
| Has Patio | Yes |
| Patio | Slab |
| Has Fence | Yes |
| Fencing | Block, Wood |
WALKSCORE
MAP
MORTGAGE CALCULATOR
- Principal & Interest:
- Property Tax: $1,013
- Home Insurance:$119
- HOA Fees:$0
- Mortgage Insurance:
PRICE HISTORY
| Date | Event | Price |
| 06/18/2024 | Sold | $1,010,000 |
| 05/17/2024 | Pending | $950,000 |
| 05/02/2024 | Listed | $950,000 |

Carl Lofton II
REALTOR®
(949)-348-9564
Questions? Contact today.
Interested in buying or selling a home similar to 10632 Harcourt Avenue?
Anaheim Similar Properties
Listing provided courtesy of Normelita Villapando, The Real Estate Professionals. Based on information from California Regional Multiple Listing Service, Inc. as of #Date#. This information is for your personal, non-commercial use and may not be used for any purpose other than to identify prospective properties you may be interested in purchasing. Display of MLS data is usually deemed reliable but is NOT guaranteed accurate by the MLS. Buyers are responsible for verifying the accuracy of all information and should investigate the data themselves or retain appropriate professionals. Information from sources other than the Listing Agent may have been included in the MLS data. Unless otherwise specified in writing, Broker/Agent has not and will not verify any information obtained from other sources. The Broker/Agent providing the information contained herein may or may not have been the Listing and/or Selling Agent.
