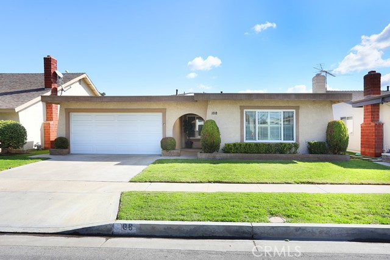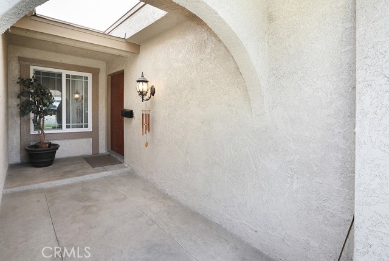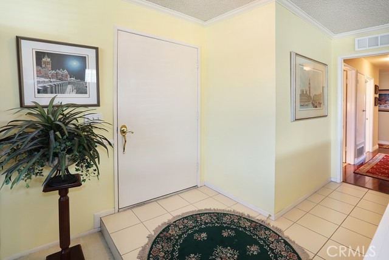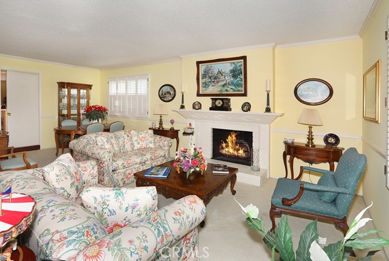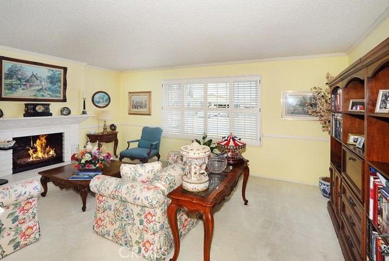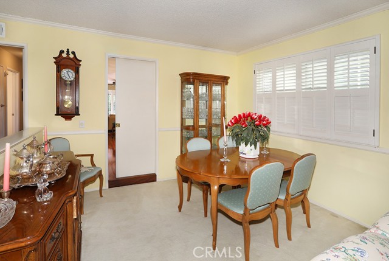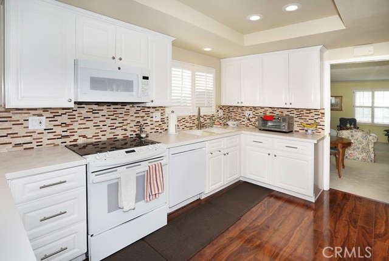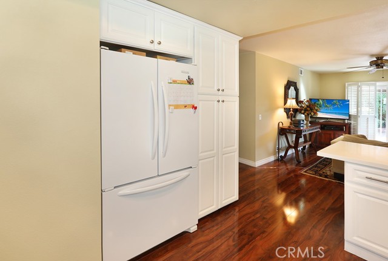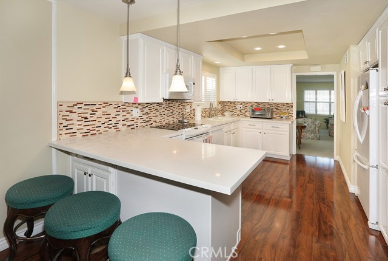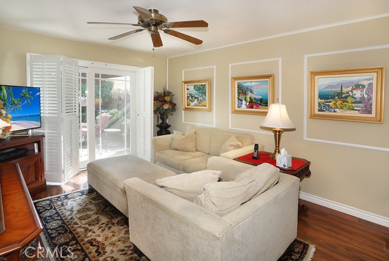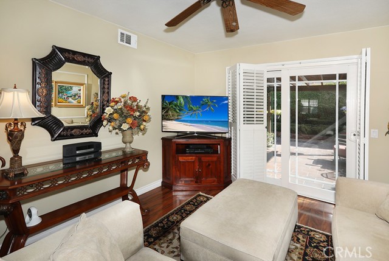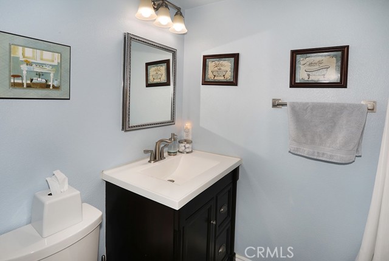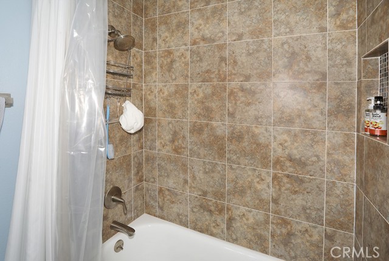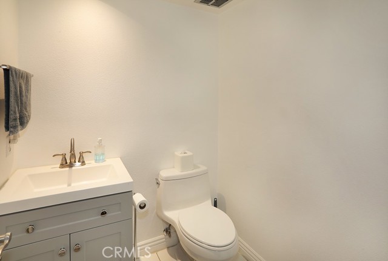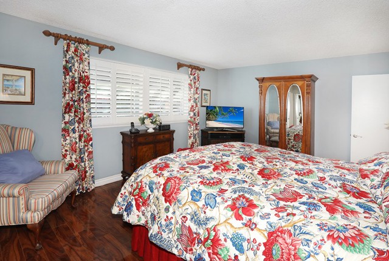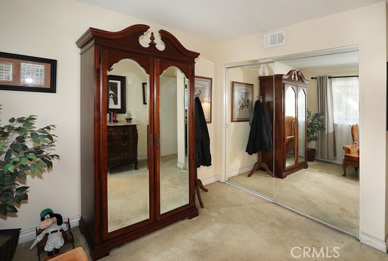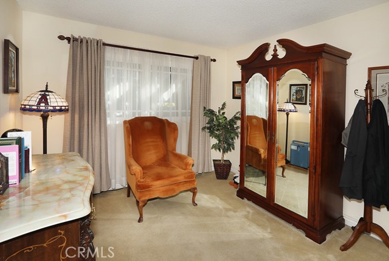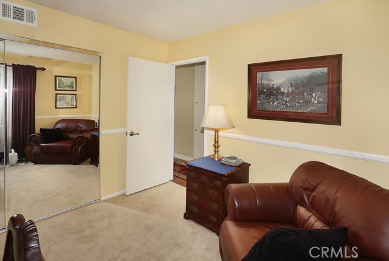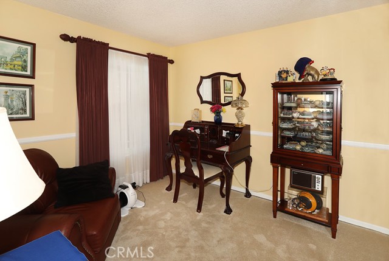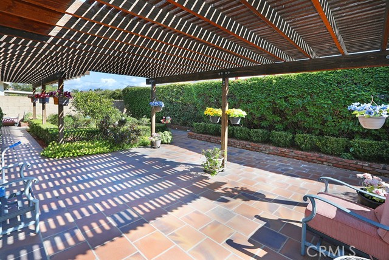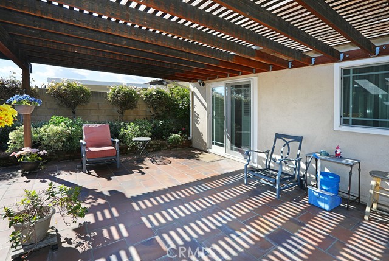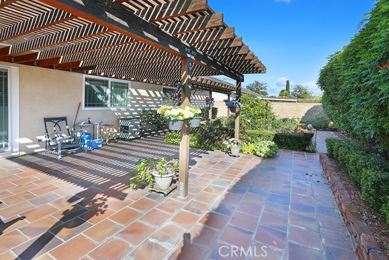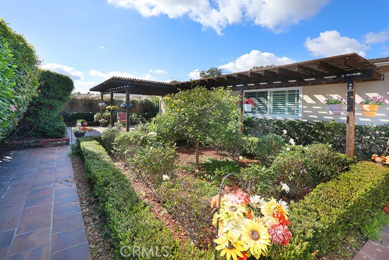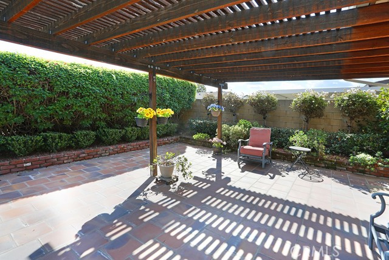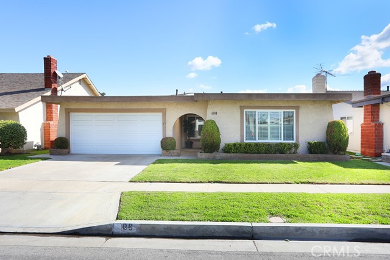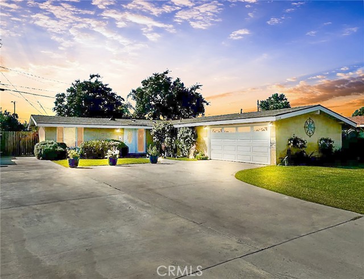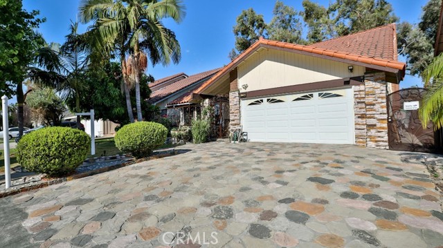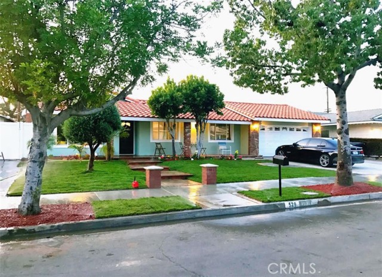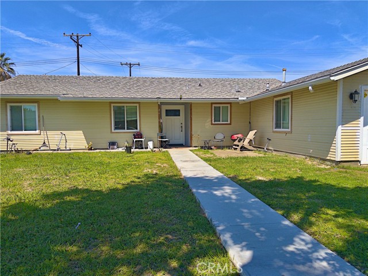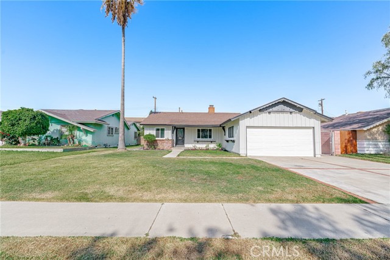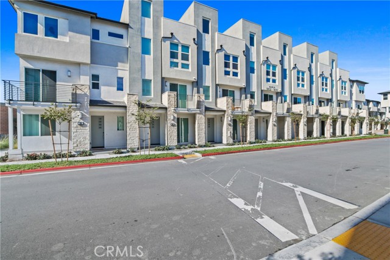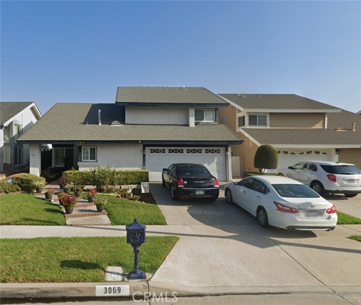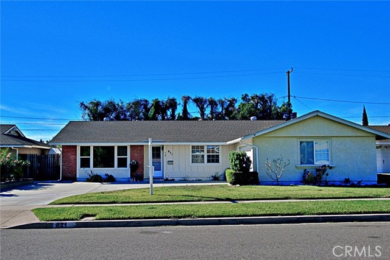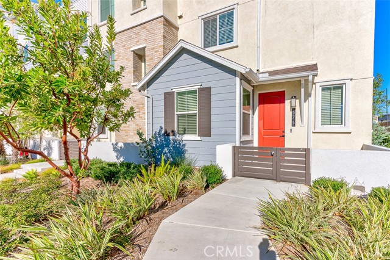108 Connie Circle
Anaheim, CA 92806
Sold
Welcome to your dream home! This Stunning property boasts four bedrooms and 2 1/2 bathrooms nestled within a generous living space spanning 1,732 square feet. The garage, with 465 square feet, offers ample room by an additional 65 square feet more than the newer built home garages. Situated on an approximately 5,500 square feet lot size, the meticulously landscaped garden and beautiful backyard provides a tranquil oasis. Step into this charming patio, where you can bask in the lush greenery and enjoy moments of serenity. Recently remodeled Kitchen and bathrooms offering a touch of elegance and comfort. Enjoy year round comfort with newer Air-conditioning, water heater, New plumbing throughout, ensuring your home is equipped with the latest conveniences. Step inside to discover newer carpeting in the living room and office, enhancing the cozy ambiance. Plus, rest easy knowing the home is topped with a new roof, providing peace of mind for years to com. This one story home is in a great east Anaheim with wonderful high rated school, close to shopping and FWYS such as 57, 91, 22, and 55. Welcome home.
PROPERTY INFORMATION
| MLS # | PW24034220 | Lot Size | 5,238 Sq. Ft. |
| HOA Fees | $0/Monthly | Property Type | Single Family Residence |
| Price | $ 974,900
Price Per SqFt: $ 563 |
DOM | 326 Days |
| Address | 108 Connie Circle | Type | Residential |
| City | Anaheim | Sq.Ft. | 1,732 Sq. Ft. |
| Postal Code | 92806 | Garage | 2 |
| County | Orange | Year Built | 1971 |
| Bed / Bath | 4 / 2.5 | Parking | 2 |
| Built In | 1971 | Status | Closed |
| Sold Date | 2024-03-25 |
INTERIOR FEATURES
| Has Laundry | Yes |
| Laundry Information | In Garage |
| Has Fireplace | Yes |
| Fireplace Information | Living Room |
| Has Appliances | Yes |
| Kitchen Appliances | Dishwasher, Electric Oven, Disposal, Microwave, Water Heater, Water Softener |
| Kitchen Information | Kitchen Open to Family Room, Remodeled Kitchen |
| Kitchen Area | Breakfast Counter / Bar, Breakfast Nook, Family Kitchen, Dining Room |
| Has Heating | Yes |
| Heating Information | Central |
| Room Information | All Bedrooms Down, Family Room, Kitchen, Living Room, Main Floor Primary Bedroom |
| Has Cooling | Yes |
| Cooling Information | Central Air |
| Flooring Information | Carpet, Laminate |
| InteriorFeatures Information | Block Walls, Built-in Features, Copper Plumbing Full, Crown Molding, Open Floorplan |
| EntryLocation | flat |
| Entry Level | 1 |
| Has Spa | No |
| SpaDescription | None |
| WindowFeatures | Double Pane Windows |
| Bathroom Information | Bathtub, Exhaust fan(s), Remodeled, Walk-in shower |
| Main Level Bedrooms | 4 |
| Main Level Bathrooms | 3 |
EXTERIOR FEATURES
| ExteriorFeatures | Lighting |
| FoundationDetails | Permanent |
| Has Pool | No |
| Pool | None |
| Has Patio | Yes |
| Patio | Tile |
| Has Sprinklers | Yes |
WALKSCORE
MAP
MORTGAGE CALCULATOR
- Principal & Interest:
- Property Tax: $1,040
- Home Insurance:$119
- HOA Fees:$0
- Mortgage Insurance:
PRICE HISTORY
| Date | Event | Price |
| 03/25/2024 | Sold | $980,000 |
| 02/26/2024 | Pending | $974,900 |
| 02/18/2024 | Listed | $974,900 |

Carl Lofton II
REALTOR®
(949)-348-9564
Questions? Contact today.
Interested in buying or selling a home similar to 108 Connie Circle?
Anaheim Similar Properties
Listing provided courtesy of Shida Khanian, BHHS CA Properties. Based on information from California Regional Multiple Listing Service, Inc. as of #Date#. This information is for your personal, non-commercial use and may not be used for any purpose other than to identify prospective properties you may be interested in purchasing. Display of MLS data is usually deemed reliable but is NOT guaranteed accurate by the MLS. Buyers are responsible for verifying the accuracy of all information and should investigate the data themselves or retain appropriate professionals. Information from sources other than the Listing Agent may have been included in the MLS data. Unless otherwise specified in writing, Broker/Agent has not and will not verify any information obtained from other sources. The Broker/Agent providing the information contained herein may or may not have been the Listing and/or Selling Agent.
