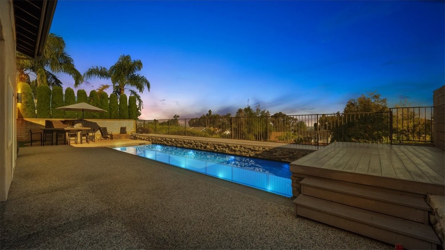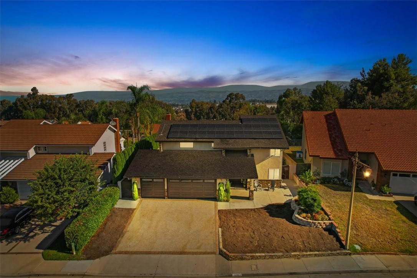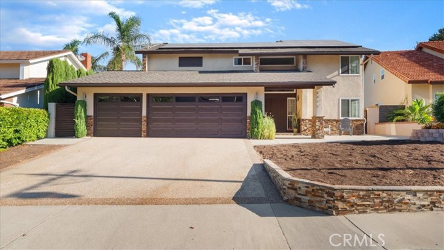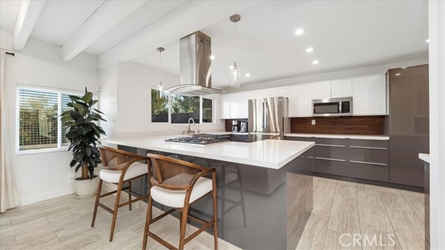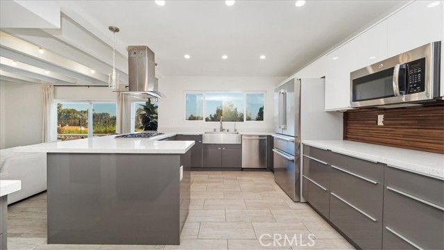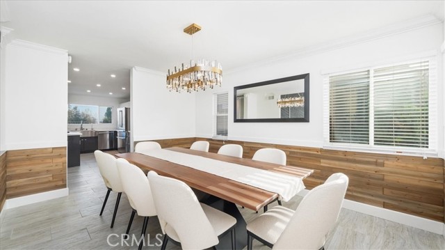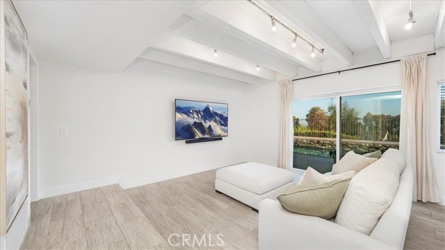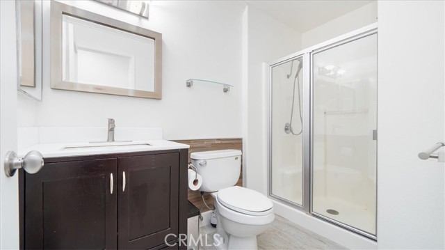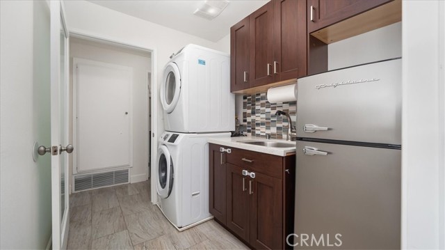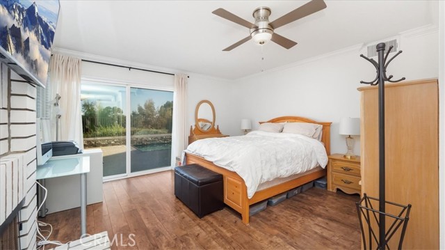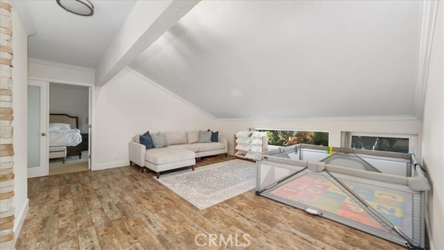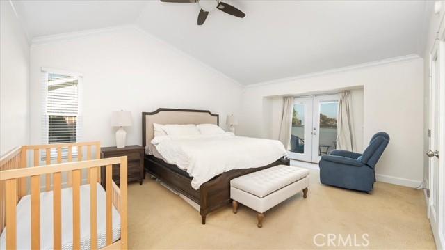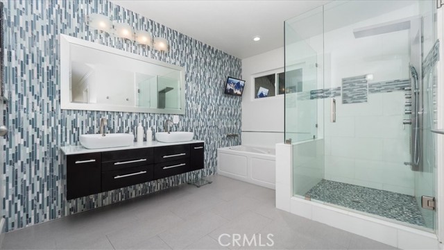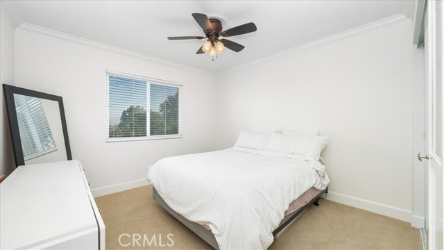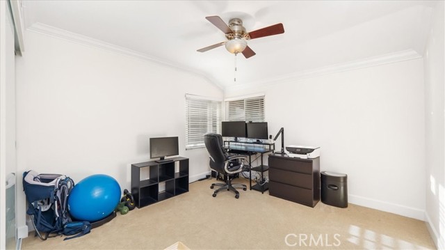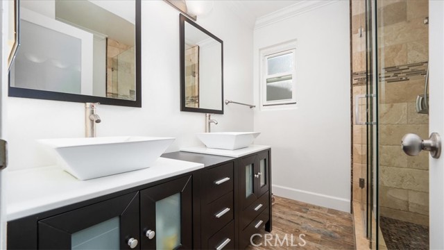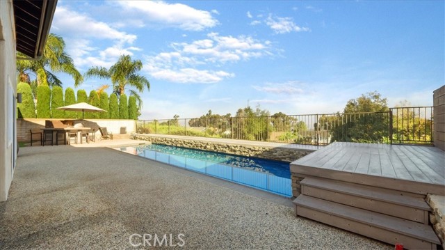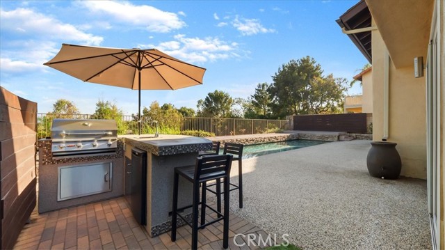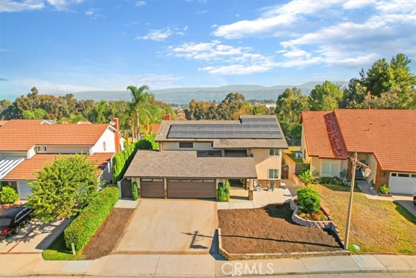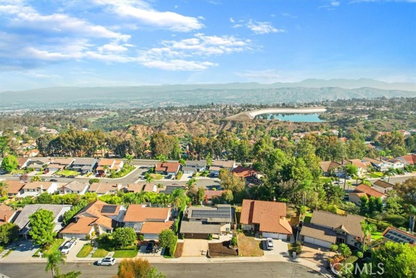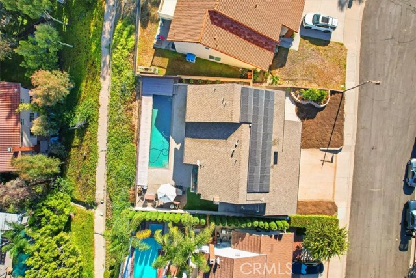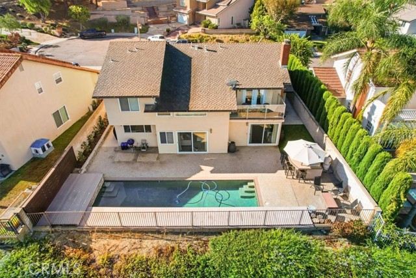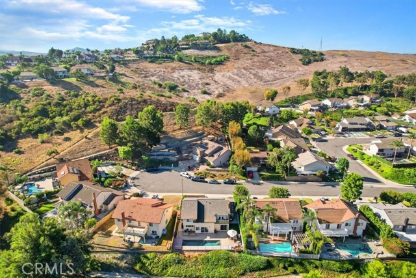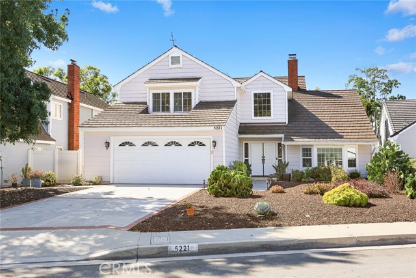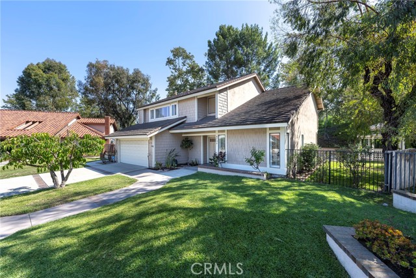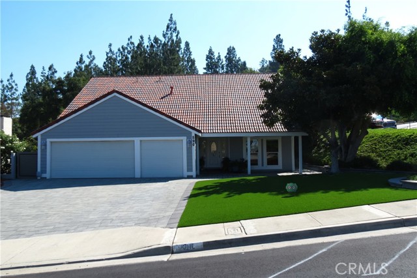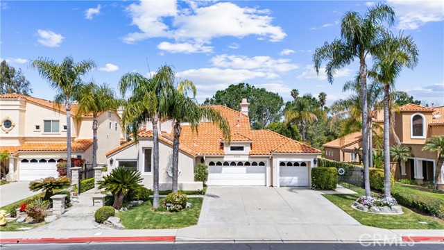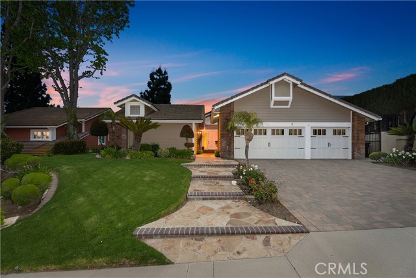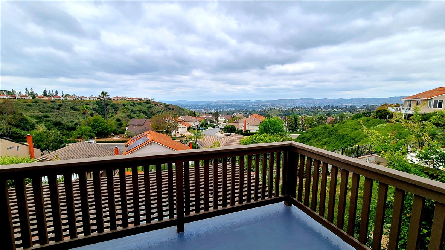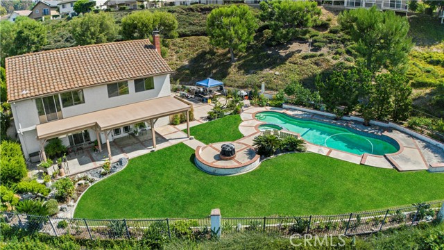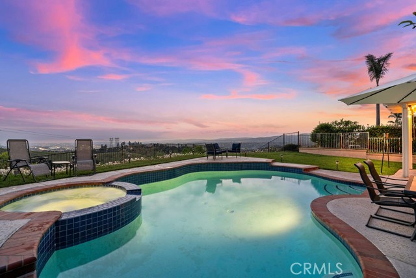1090 Rimwood Drive
Anaheim, CA 92807
Sold
This highly upgraded, two-story cul de sac home is what dreams are made of. Located in the exclusive Window Hill Community and the highly rated schools of Anaheim Hills, this home is not to be missed. Drive in to your 3 car garage with epoxy floors is ready to charge your electric vehicle. Your open concept and upgraded, European inspired kitchen has custom wood backsplash, quartz counter tops, Thermador cook top, Bosch refrigerator, and killer sunset views as you overlook your beautiful backyard. Imagine dining al fresco on your BBQ island or enjoying smores or a drink by the firepit. Take a swim under the stars, as you unwind at the end of the day. Thinking of hosting holiday or dinner parties? The recently renovated dining room with custom light fixtures and modern wood wainscoting will be the perfect setting. Guests needing a place to rest? How about a main floor bedroom with pool views and a romantic fireplace. The primary owners suite is a retreat like no other; with its spa like ensuite bathroom or its balcony overlooking gorgeous views, morning coffees will never be the same. With paid off solar panels, newer hvac, newer windows, new pool pump, epoxy garage floors, there are actually too many upgrades to list. You can see the love poured in the design of this home. Don't miss your chance and schedule your tour today!
PROPERTY INFORMATION
| MLS # | TR24169708 | Lot Size | 6,237 Sq. Ft. |
| HOA Fees | $165/Monthly | Property Type | Single Family Residence |
| Price | $ 1,599,000
Price Per SqFt: $ 640 |
DOM | 417 Days |
| Address | 1090 Rimwood Drive | Type | Residential |
| City | Anaheim | Sq.Ft. | 2,500 Sq. Ft. |
| Postal Code | 92807 | Garage | 3 |
| County | Orange | Year Built | 1977 |
| Bed / Bath | 4 / 3 | Parking | 3 |
| Built In | 1977 | Status | Closed |
| Sold Date | 2024-09-18 |
INTERIOR FEATURES
| Has Laundry | Yes |
| Laundry Information | Inside |
| Has Fireplace | Yes |
| Fireplace Information | See Remarks |
| Has Appliances | Yes |
| Kitchen Appliances | Barbecue, Convection Oven, Dishwasher, Gas Cooktop, Microwave, Range Hood, Refrigerator, Water Heater, Water Purifier |
| Kitchen Information | Built-in Trash/Recycling, Quartz Counters, Remodeled Kitchen, Self-closing cabinet doors, Self-closing drawers |
| Kitchen Area | Breakfast Counter / Bar, Dining Room |
| Has Heating | Yes |
| Heating Information | Central |
| Room Information | Living Room, Main Floor Bedroom, Primary Suite, Multi-Level Bedroom |
| Has Cooling | Yes |
| Cooling Information | Central Air, ENERGY STAR Qualified Equipment, SEER Rated 13-15, Whole House Fan |
| Flooring Information | Carpet, Stone |
| InteriorFeatures Information | Beamed Ceilings, Cathedral Ceiling(s), Ceiling Fan(s), High Ceilings, Open Floorplan, Quartz Counters, Wood Product Walls |
| EntryLocation | 1 |
| Entry Level | 1 |
| Has Spa | No |
| SpaDescription | None |
| WindowFeatures | Insulated Windows |
| SecuritySafety | Carbon Monoxide Detector(s) |
| Bathroom Information | Bathtub, Shower, Double Sinks in Primary Bath, Jetted Tub, Upgraded |
| Main Level Bedrooms | 1 |
| Main Level Bathrooms | 1 |
EXTERIOR FEATURES
| ExteriorFeatures | Rain Gutters |
| Has Pool | Yes |
| Pool | Private, In Ground, Lap, Pebble |
| Has Patio | Yes |
| Patio | Patio, Patio Open |
| Has Fence | Yes |
| Fencing | Block |
WALKSCORE
MAP
MORTGAGE CALCULATOR
- Principal & Interest:
- Property Tax: $1,706
- Home Insurance:$119
- HOA Fees:$165
- Mortgage Insurance:
PRICE HISTORY
| Date | Event | Price |
| 09/18/2024 | Sold | $1,500,000 |
| 08/17/2024 | Listed | $1,599,000 |

Carl Lofton II
REALTOR®
(949)-348-9564
Questions? Contact today.
Interested in buying or selling a home similar to 1090 Rimwood Drive?
Anaheim Similar Properties
Listing provided courtesy of Leo Marco Mendoza, McLeod & Associates. Based on information from California Regional Multiple Listing Service, Inc. as of #Date#. This information is for your personal, non-commercial use and may not be used for any purpose other than to identify prospective properties you may be interested in purchasing. Display of MLS data is usually deemed reliable but is NOT guaranteed accurate by the MLS. Buyers are responsible for verifying the accuracy of all information and should investigate the data themselves or retain appropriate professionals. Information from sources other than the Listing Agent may have been included in the MLS data. Unless otherwise specified in writing, Broker/Agent has not and will not verify any information obtained from other sources. The Broker/Agent providing the information contained herein may or may not have been the Listing and/or Selling Agent.
