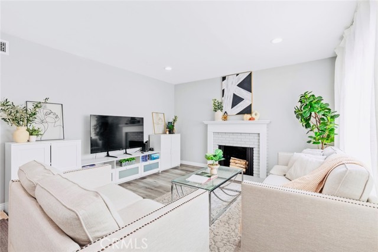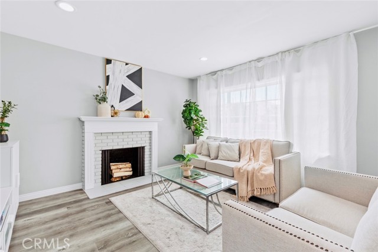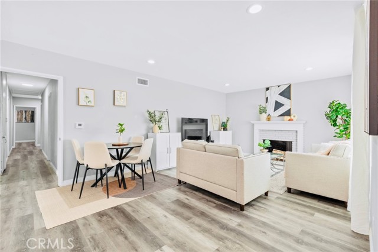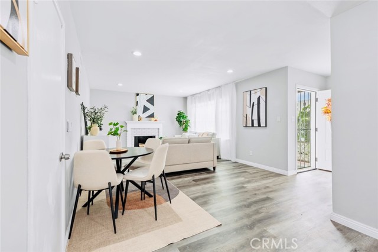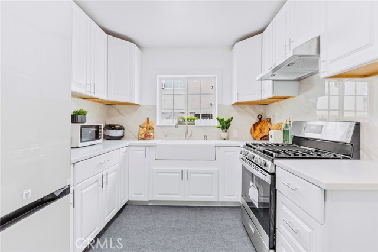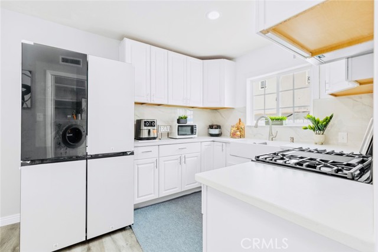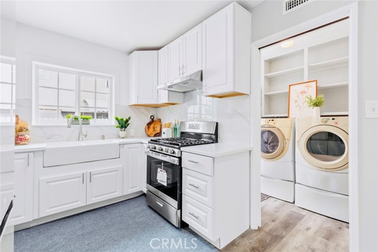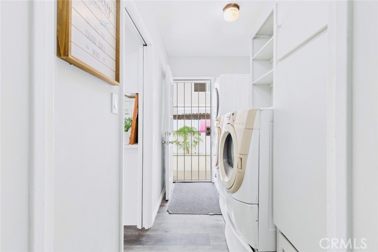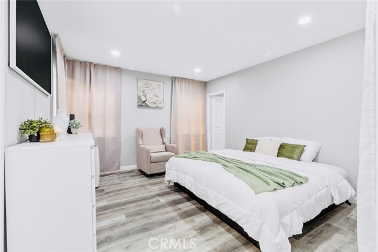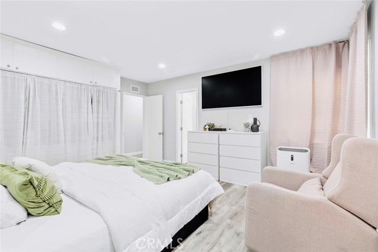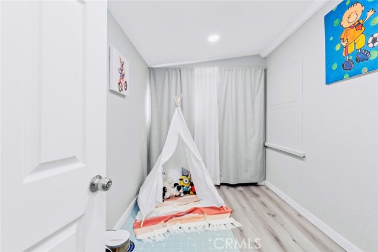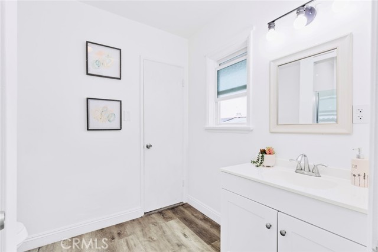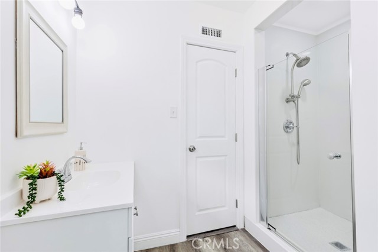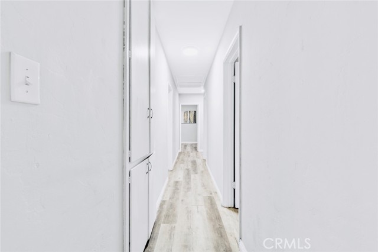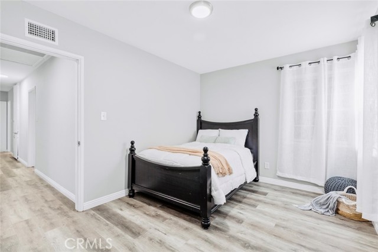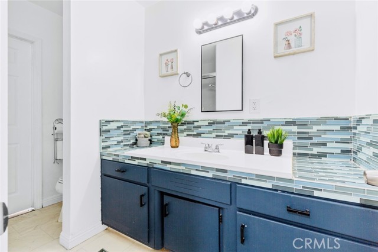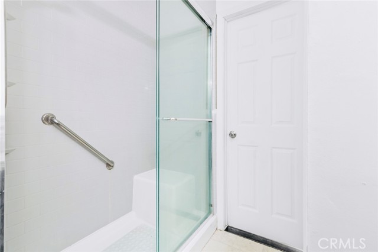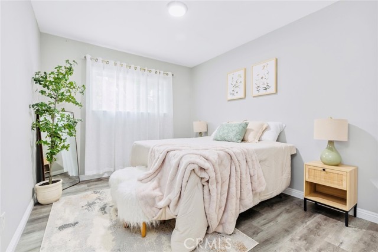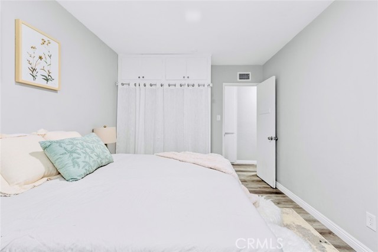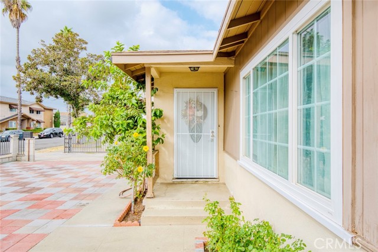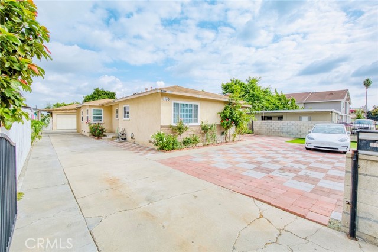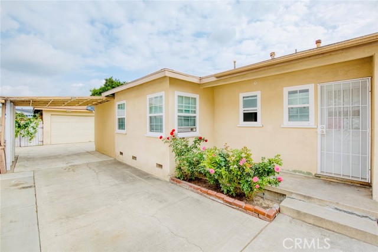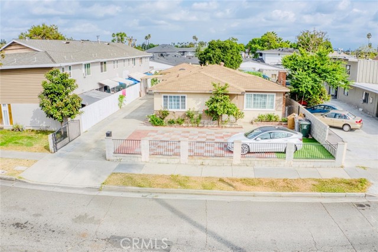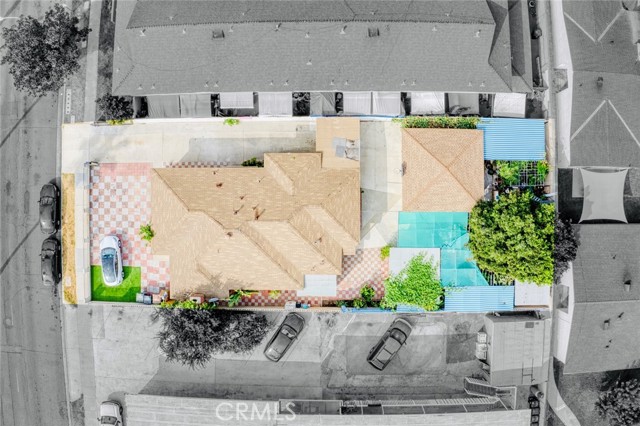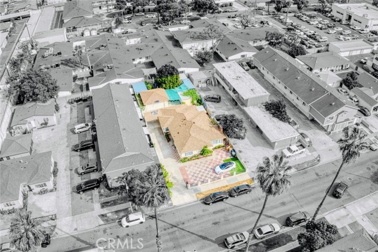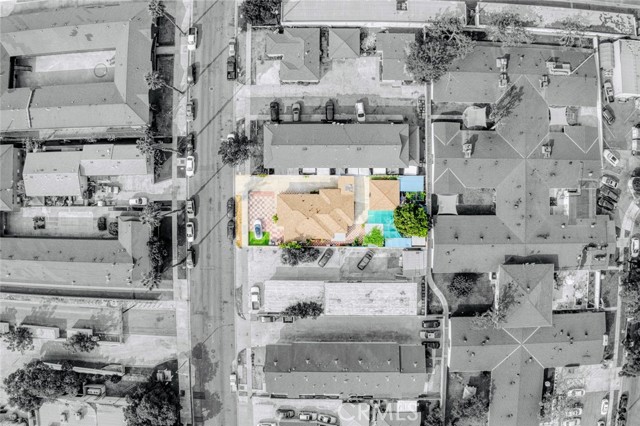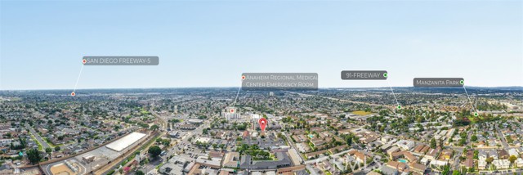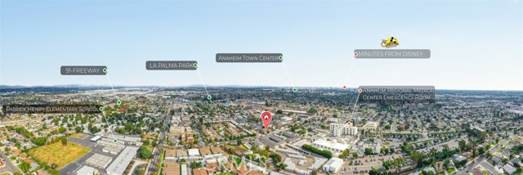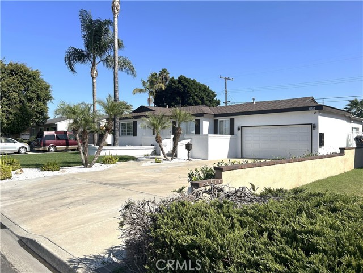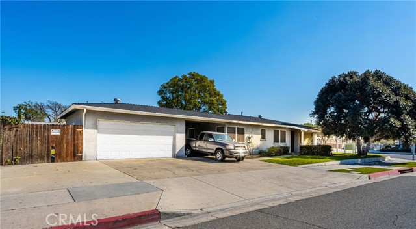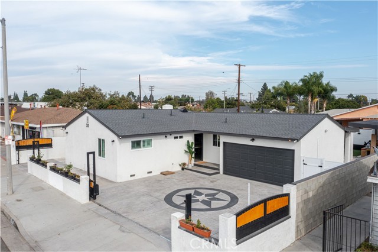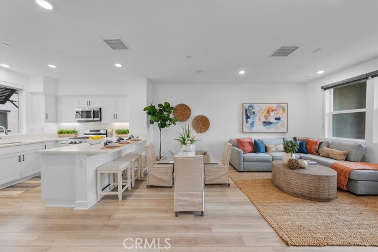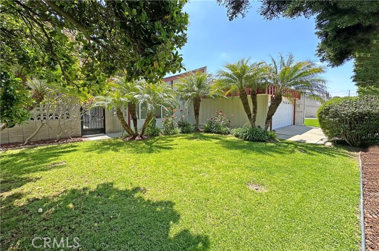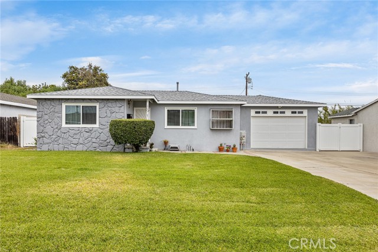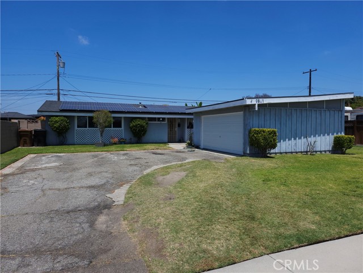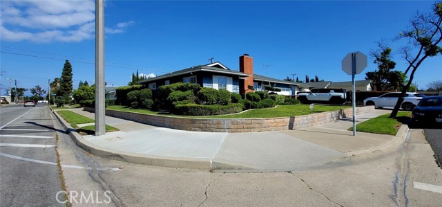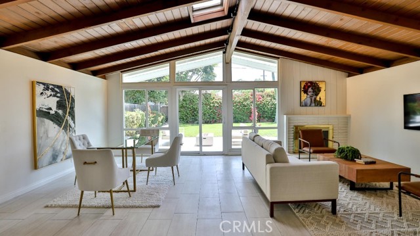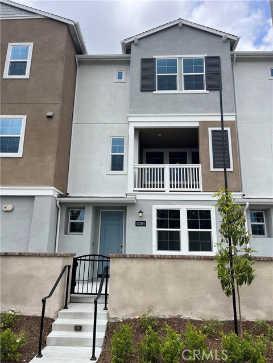1138 West Street
Anaheim, CA 92801
*** Welcome to your dream home in Anaheim! This beautifully updated property offers 4 bedrooms and 3 bathrooms within 1,575 square feet of living space, perfectly arranged on a spacious 7,700 square foot lot. This home is ideal for versatile living arrangements, as 3 of the bedrooms feature separate entrances, providing ideal conditions for rental income or private guest accommodations. Step into a modern oasis with a remodeled kitchen that will surely captivate your culinary passions. The home also boasts fresh interior paint from 2022 and sleek vinyl flooring, creating an inviting and contemporary atmosphere throughout. The remodeled master bathroom, completed in 2022, offers luxury and comfort with its stylish enhancements. The property also has significant potential for adding value with the possibility of converting the detached garage into an ADU, perfect for additional income or extended family living. Furthermore, situated in an RM-4 zone, the property holds the potential for developing multiple family units, enhancing the investment prospect. Location is everything, and this home never falls short! Situated near an array of restaurants, shopping stores, and with quick access to the 91 and 5 freeways, the convenience of this location makes it an unbeatable choice for any homeowner. This home is a rare gem, offering both a fantastic living space and investment potential—a truly incredible opportunity in the heart of Anaheim!
PROPERTY INFORMATION
| MLS # | PW24218598 | Lot Size | 7,700 Sq. Ft. |
| HOA Fees | $0/Monthly | Property Type | Single Family Residence |
| Price | $ 899,000
Price Per SqFt: $ 571 |
DOM | 412 Days |
| Address | 1138 West Street | Type | Residential |
| City | Anaheim | Sq.Ft. | 1,575 Sq. Ft. |
| Postal Code | 92801 | Garage | 2 |
| County | Orange | Year Built | 1955 |
| Bed / Bath | 4 / 0 | Parking | 2 |
| Built In | 1955 | Status | Active |
INTERIOR FEATURES
| Has Laundry | Yes |
| Laundry Information | Gas Dryer Hookup, Inside, Washer Hookup |
| Has Fireplace | Yes |
| Fireplace Information | Gas, Decorative |
| Has Appliances | Yes |
| Kitchen Appliances | Gas Range, Water Heater |
| Kitchen Information | Remodeled Kitchen |
| Has Heating | Yes |
| Heating Information | Central |
| Room Information | All Bedrooms Down, Kitchen, Living Room, Primary Bedroom |
| Has Cooling | No |
| Cooling Information | None |
| Flooring Information | Vinyl |
| InteriorFeatures Information | Block Walls, Open Floorplan, Recessed Lighting |
| EntryLocation | Front |
| Entry Level | 1 |
| Has Spa | No |
| SpaDescription | None |
| SecuritySafety | Carbon Monoxide Detector(s), Smoke Detector(s) |
| Bathroom Information | Remodeled, Walk-in shower |
| Main Level Bedrooms | 4 |
| Main Level Bathrooms | 3 |
EXTERIOR FEATURES
| Has Pool | No |
| Pool | None |
| Has Fence | Yes |
| Fencing | Block, Wood |
WALKSCORE
MAP
MORTGAGE CALCULATOR
- Principal & Interest:
- Property Tax: $959
- Home Insurance:$119
- HOA Fees:$0
- Mortgage Insurance:
PRICE HISTORY
| Date | Event | Price |
| 11/13/2024 | Price Change (Relisted) | $899,000 (7.66%) |
| 10/22/2024 | Listed | $835,000 |

Carl Lofton II
REALTOR®
(949)-348-9564
Questions? Contact today.
Use a Topfind agent and receive a cash rebate of up to $8,990
Anaheim Similar Properties
Listing provided courtesy of Nhu White, Frontier Realty Inc. Based on information from California Regional Multiple Listing Service, Inc. as of #Date#. This information is for your personal, non-commercial use and may not be used for any purpose other than to identify prospective properties you may be interested in purchasing. Display of MLS data is usually deemed reliable but is NOT guaranteed accurate by the MLS. Buyers are responsible for verifying the accuracy of all information and should investigate the data themselves or retain appropriate professionals. Information from sources other than the Listing Agent may have been included in the MLS data. Unless otherwise specified in writing, Broker/Agent has not and will not verify any information obtained from other sources. The Broker/Agent providing the information contained herein may or may not have been the Listing and/or Selling Agent.
