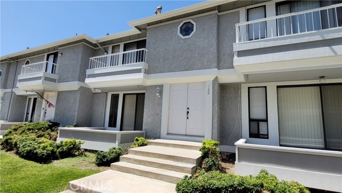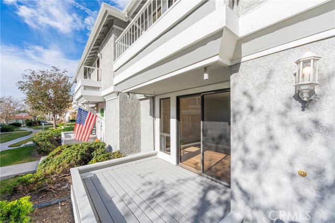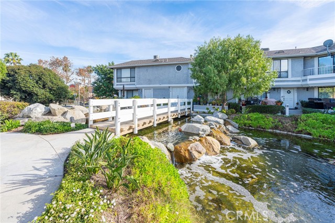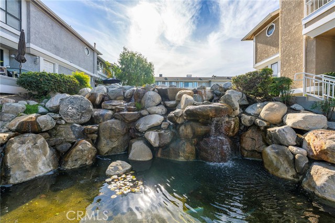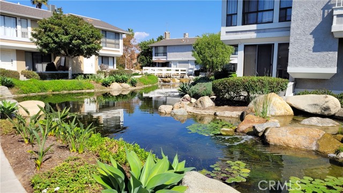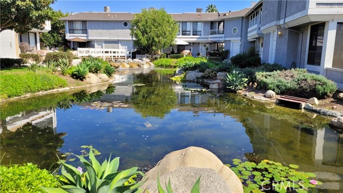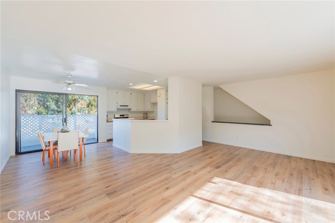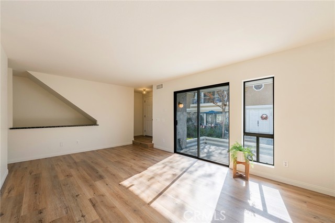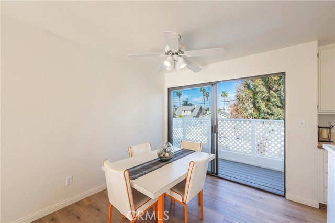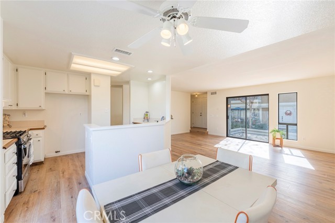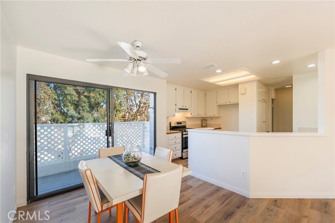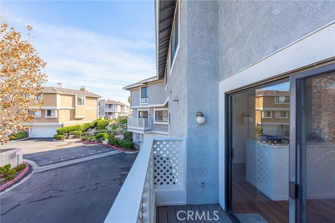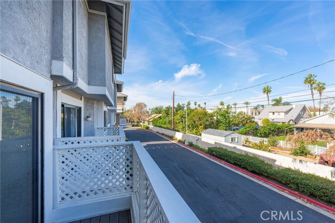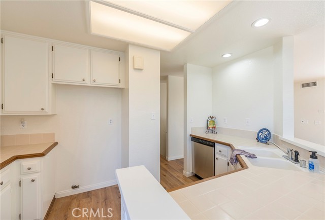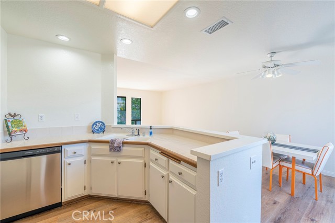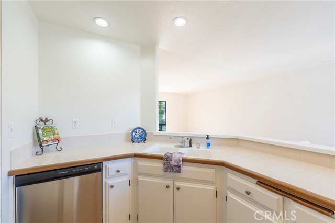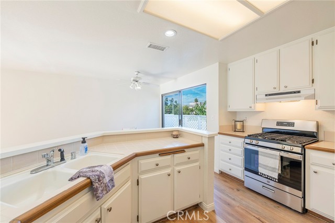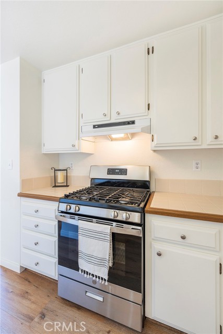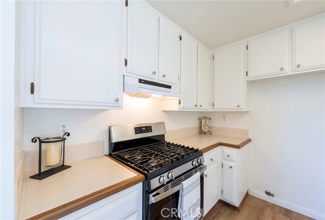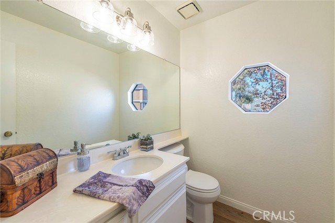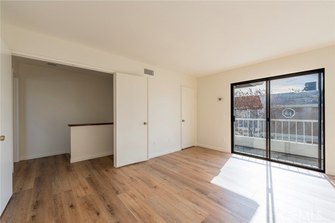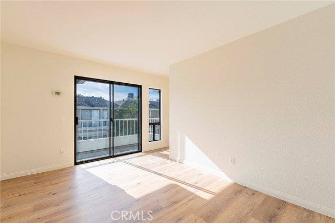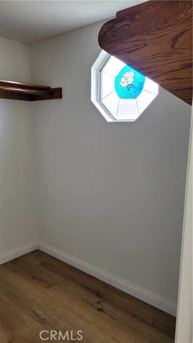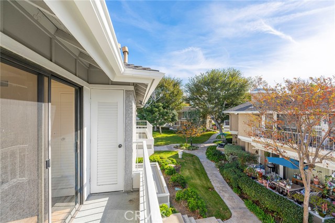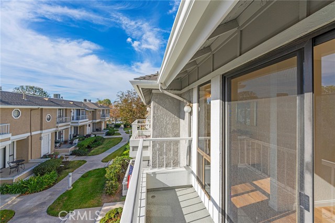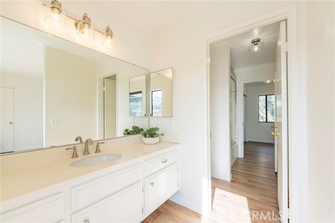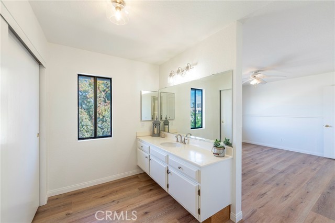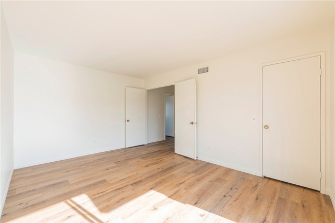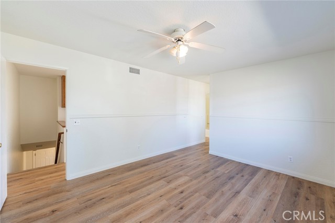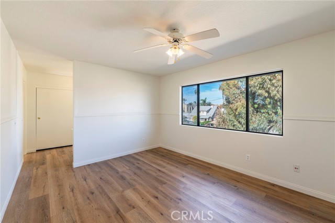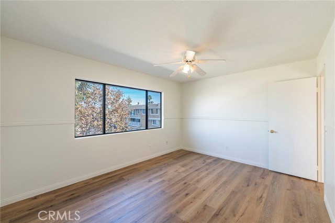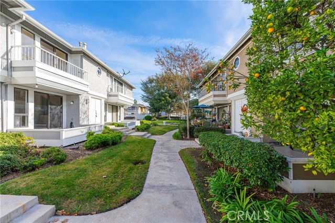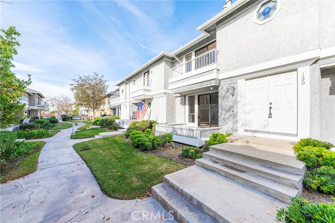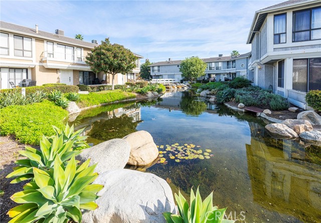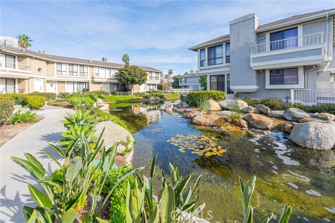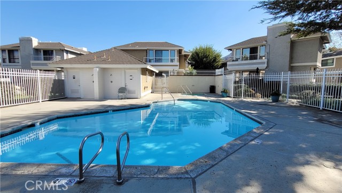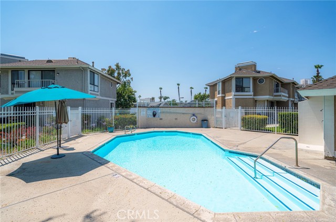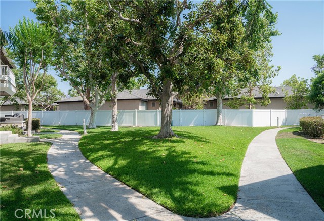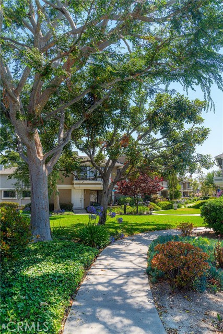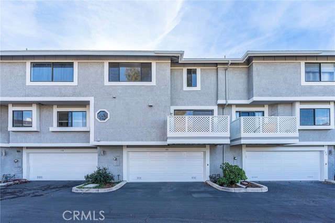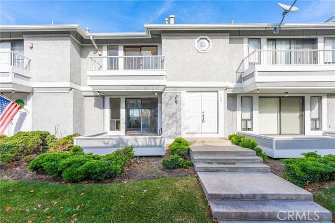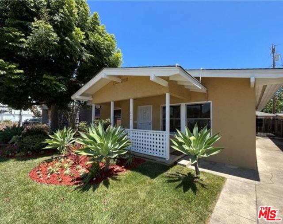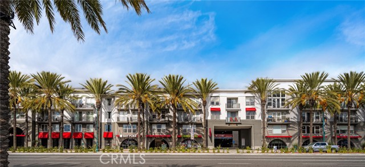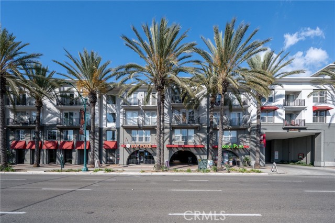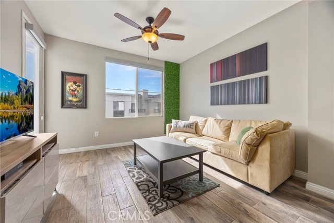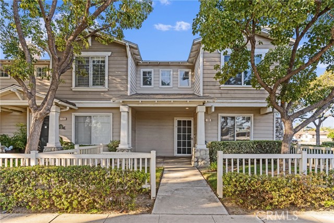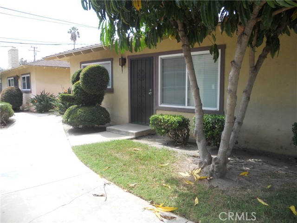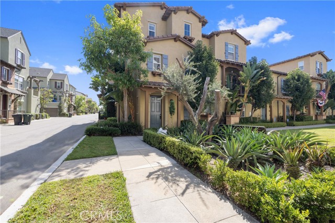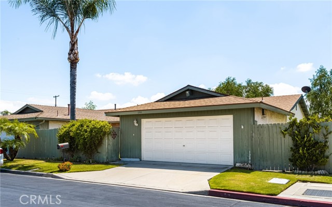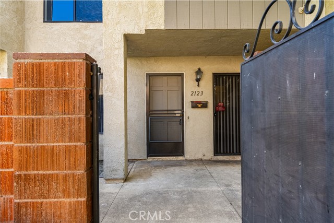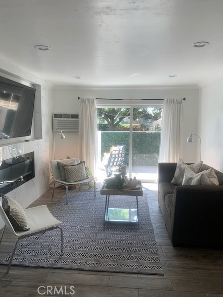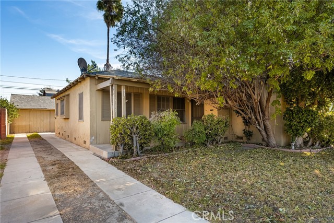120 Seneca Circle #10
Anaheim, CA 92805
Sold
Centrally located in the Downtown area of Anaheim with a tranquil waterfall at the entry and a stream and ponds in the center of the complex. Recently remodeled with beautiful luxury vinyl waterproof flooring throughout the entire home. Newly painted interior and new light fixtures throughout. White kitchen cabinets, new can lights, new faucet, new dishwasher, and range. There is a deck with sliding glass door access off the living room and balcony by the dining area also with a slider for your BBQ. Roomy guest bath on first floor with port hole window. Both bathrooms have been upgraded with new light fixtures and new toilets. Very nice location in the complex that is close enough to the pool. HOA offers a pool and and spa and covers exterior maintenance, trash fees, water and sewer. Washer and dryer is downstairs in the garage. Garage has built in shelves for extra storage. Walking distance to all the amenities the Packing House District and Promenade has to offer. Don't forget Anaheim has super low electric rates.
PROPERTY INFORMATION
| MLS # | PW22218190 | Lot Size | 1,000 Sq. Ft. |
| HOA Fees | $425/Monthly | Property Type | Townhouse |
| Price | $ 585,000
Price Per SqFt: $ 453 |
DOM | 1097 Days |
| Address | 120 Seneca Circle #10 | Type | Residential |
| City | Anaheim | Sq.Ft. | 1,292 Sq. Ft. |
| Postal Code | 92805 | Garage | 2 |
| County | Orange | Year Built | 1984 |
| Bed / Bath | 2 / 1.5 | Parking | 2 |
| Built In | 1984 | Status | Closed |
| Sold Date | 2023-02-06 |
INTERIOR FEATURES
| Has Laundry | Yes |
| Laundry Information | Dryer Included, Gas Dryer Hookup, In Garage, Washer Included |
| Has Fireplace | No |
| Fireplace Information | None |
| Has Appliances | Yes |
| Kitchen Appliances | Dishwasher, Gas Range, Gas Water Heater, Range Hood |
| Kitchen Information | Tile Counters |
| Kitchen Area | Family Kitchen, In Living Room |
| Has Heating | Yes |
| Heating Information | Central |
| Room Information | All Bedrooms Up, Dressing Area, Laundry, Living Room, Primary Bathroom, Walk-In Closet |
| Has Cooling | Yes |
| Cooling Information | Central Air |
| Flooring Information | Vinyl |
| InteriorFeatures Information | 2 Staircases, Attic Fan, Balcony, Ceiling Fan(s), Ceramic Counters, Living Room Deck Attached, Recessed Lighting, Unfurnished |
| DoorFeatures | Sliding Doors |
| Has Spa | Yes |
| SpaDescription | Association |
| SecuritySafety | Carbon Monoxide Detector(s), Smoke Detector(s) |
| Bathroom Information | Bathtub, Shower in Tub, Double Sinks in Primary Bath, Exhaust fan(s), Upgraded |
| Main Level Bedrooms | 0 |
| Main Level Bathrooms | 1 |
EXTERIOR FEATURES
| Roof | Common Roof |
| Has Pool | No |
| Pool | Association |
| Has Patio | Yes |
| Patio | Deck |
WALKSCORE
MAP
MORTGAGE CALCULATOR
- Principal & Interest:
- Property Tax: $624
- Home Insurance:$119
- HOA Fees:$425
- Mortgage Insurance:
PRICE HISTORY
| Date | Event | Price |
| 02/06/2023 | Sold | $573,500 |
| 01/11/2023 | Active Under Contract | $585,000 |
| 01/08/2023 | Price Change (Relisted) | $585,000 (-4.10%) |
| 10/10/2022 | Listed | $610,000 |

Carl Lofton II
REALTOR®
(949)-348-9564
Questions? Contact today.
Interested in buying or selling a home similar to 120 Seneca Circle #10?
Anaheim Similar Properties
Listing provided courtesy of Nancy Holloway, Regeneration Property Group. Based on information from California Regional Multiple Listing Service, Inc. as of #Date#. This information is for your personal, non-commercial use and may not be used for any purpose other than to identify prospective properties you may be interested in purchasing. Display of MLS data is usually deemed reliable but is NOT guaranteed accurate by the MLS. Buyers are responsible for verifying the accuracy of all information and should investigate the data themselves or retain appropriate professionals. Information from sources other than the Listing Agent may have been included in the MLS data. Unless otherwise specified in writing, Broker/Agent has not and will not verify any information obtained from other sources. The Broker/Agent providing the information contained herein may or may not have been the Listing and/or Selling Agent.
