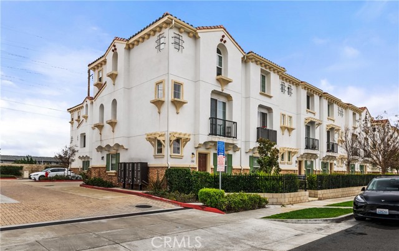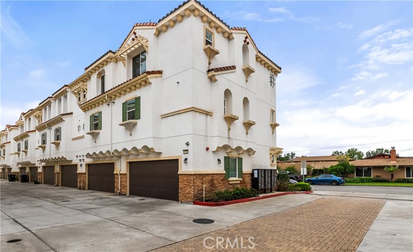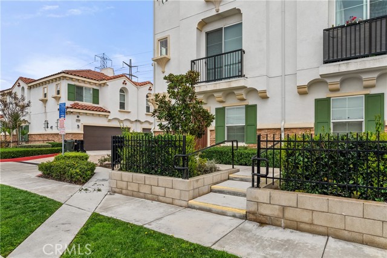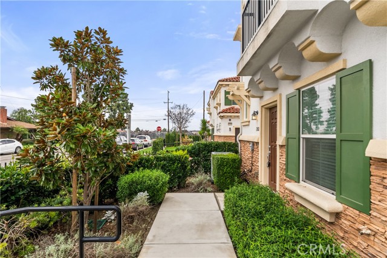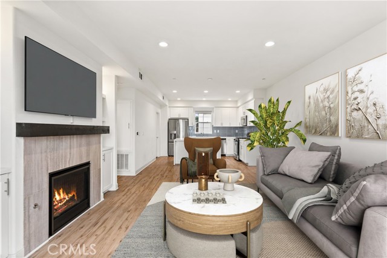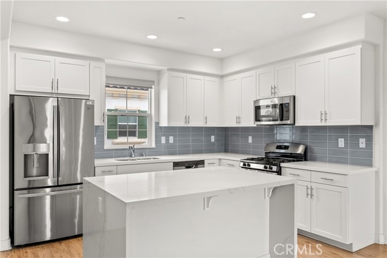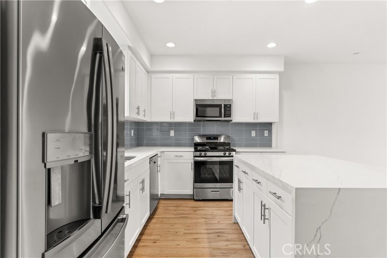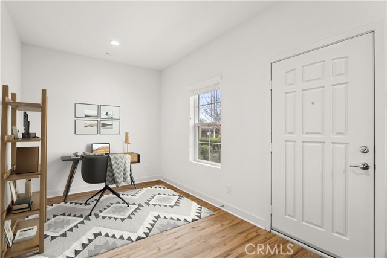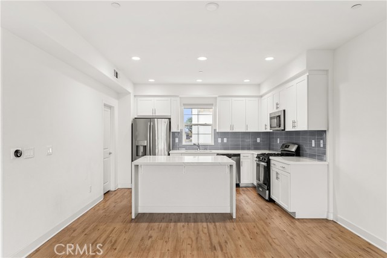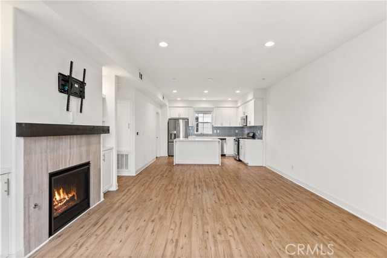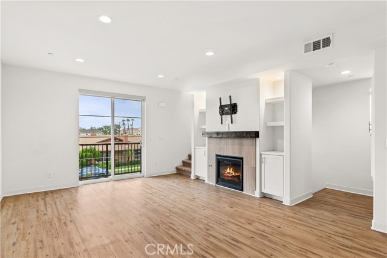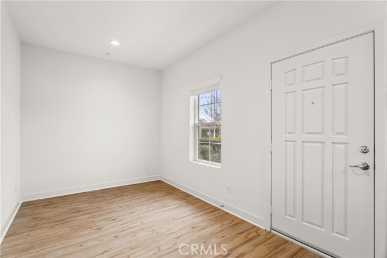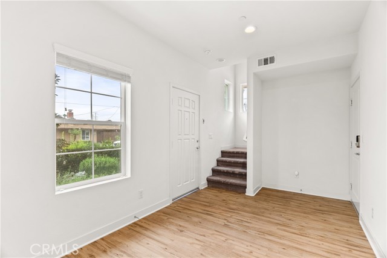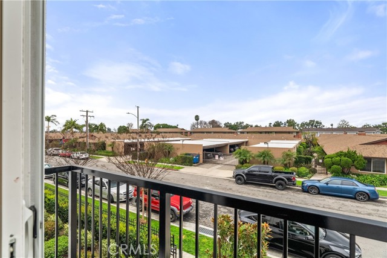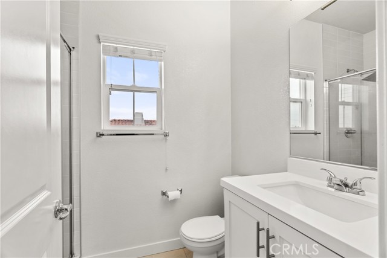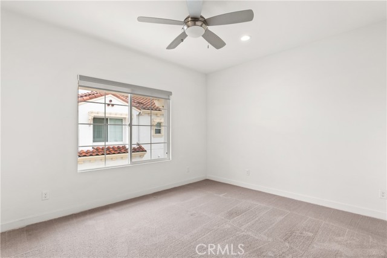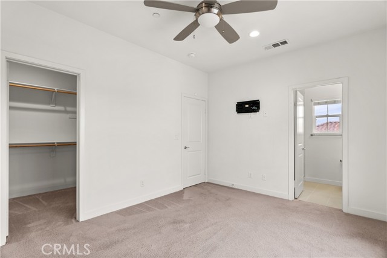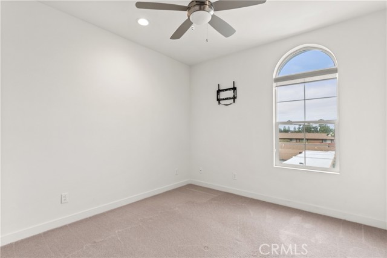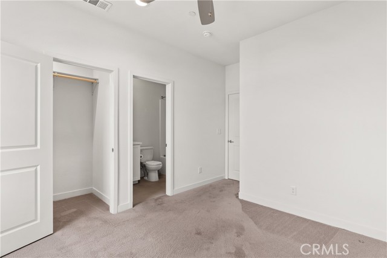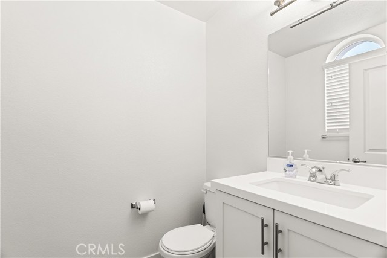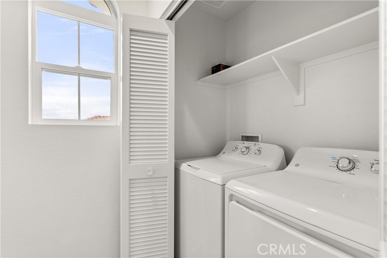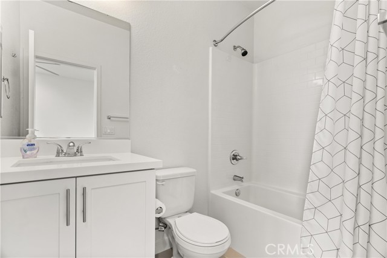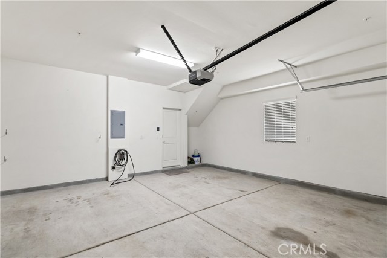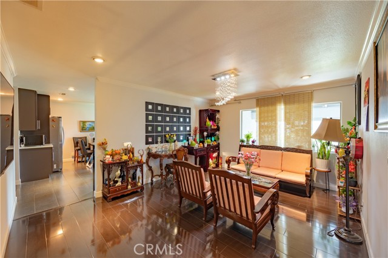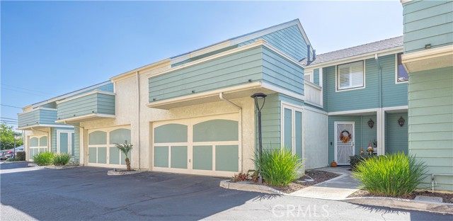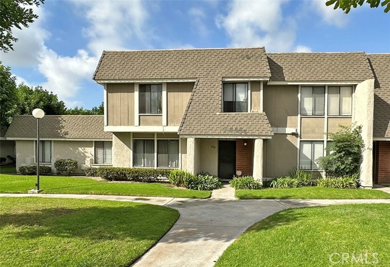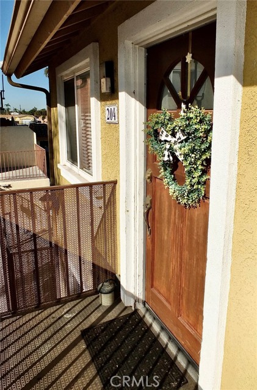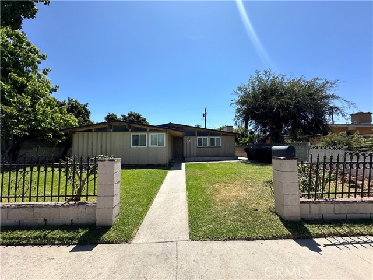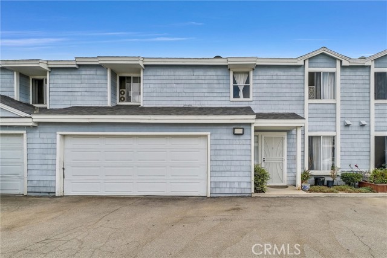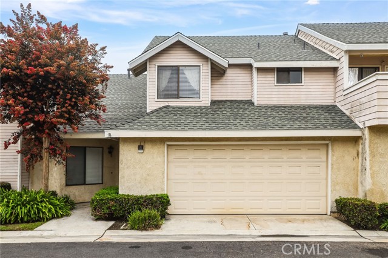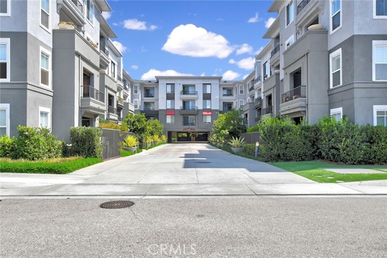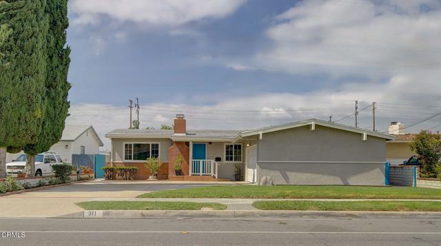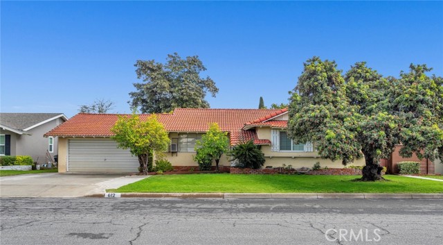1202 Macduff Street
Anaheim, CA 92804
Sold
Welcome to luxury living in Anaheim! This stunning townhome boasts impressive interiors that include a thoughtfully planned open floor plan with 9ft ceilings throughout, an inviting fireplace, luxury vinyl plank floors in all main living areas, and elegant 2 ½” door casings and 5” baseboards. The kitchen is a chef's dream, equipped with a stainless steel appliance package including a 30” four-burner gas freestanding range/oven, 24” built-in microwave, and 4-cycle dishwasher. Upgraded Quartz countertops with a waterfall edge island, large stainless steel sink, and designer custom cabinetry offer both style and functionality. Duel master suites, with walk-in closets, offer en-suite bathrooms with full ceramic tile shower surrounds and Quartz countertops. The bathrooms also include clear glass frameless shower door enclosures, Delta Chrome plumbing fixtures, and tile flooring throughout. Additional features include soft closing cabinet drawers & doors, custom-styled radius bullnose corners on interior walls, and contemporary recessed LED lighting throughout. Vinyl dual glazed windows ensure a comfortable home environment year-round, while centrally located laundry hookups add practicality to the multi-level living. A fully finished 2-car side-by-side garage with a four-window, smooth flush finish insulated garage door and an automatic garage door opener are installed for convenience. The exterior Spanish Contemporary architecture is complemented by locally sourced decorative stone veneer, creating a timeless appeal. GFI-protected waterproof outlets at the front and rear of the home ensure safety, while the post-tension foundation system provides stability and durability. Don't miss the opportunity to call this luxurious townhome yours. Schedule a viewing today and experience upscale living in the heart of Anaheim, California.
PROPERTY INFORMATION
| MLS # | PW24041243 | Lot Size | 2,000 Sq. Ft. |
| HOA Fees | $210/Monthly | Property Type | Townhouse |
| Price | $ 695,000
Price Per SqFt: $ 492 |
DOM | 590 Days |
| Address | 1202 Macduff Street | Type | Residential |
| City | Anaheim | Sq.Ft. | 1,412 Sq. Ft. |
| Postal Code | 92804 | Garage | 2 |
| County | Orange | Year Built | 2020 |
| Bed / Bath | 2 / 2.5 | Parking | 2 |
| Built In | 2020 | Status | Closed |
| Sold Date | 2024-03-25 |
INTERIOR FEATURES
| Has Laundry | Yes |
| Laundry Information | Inside, Upper Level |
| Has Fireplace | Yes |
| Fireplace Information | Living Room, Gas |
| Has Appliances | Yes |
| Kitchen Appliances | Dishwasher, Disposal, Gas & Electric Range, Gas Cooktop, Microwave, Water Heater |
| Kitchen Information | Kitchen Island, Quartz Counters, Walk-In Pantry |
| Kitchen Area | In Kitchen |
| Has Heating | Yes |
| Heating Information | Central |
| Room Information | All Bedrooms Up, Den, Entry, Kitchen, Living Room, Primary Bathroom, Primary Bedroom, Primary Suite, Walk-In Closet, Walk-In Pantry |
| Has Cooling | Yes |
| Cooling Information | Central Air |
| Flooring Information | Vinyl |
| InteriorFeatures Information | Balcony, Ceiling Fan(s), Copper Plumbing Full, High Ceilings, Living Room Balcony, Pantry, Quartz Counters |
| EntryLocation | 1 |
| Entry Level | 1 |
| Has Spa | No |
| SpaDescription | None |
| WindowFeatures | Double Pane Windows |
| Bathroom Information | Bathtub, Shower |
| Main Level Bedrooms | 0 |
| Main Level Bathrooms | 0 |
EXTERIOR FEATURES
| Has Pool | No |
| Pool | None |
WALKSCORE
MAP
MORTGAGE CALCULATOR
- Principal & Interest:
- Property Tax: $741
- Home Insurance:$119
- HOA Fees:$210
- Mortgage Insurance:
PRICE HISTORY
| Date | Event | Price |
| 03/25/2024 | Sold | $695,000 |
| 02/29/2024 | Listed | $675,000 |

Carl Lofton II
REALTOR®
(949)-348-9564
Questions? Contact today.
Interested in buying or selling a home similar to 1202 Macduff Street?
Anaheim Similar Properties
Listing provided courtesy of Aaron Mills, Reliance Real Estate Services. Based on information from California Regional Multiple Listing Service, Inc. as of #Date#. This information is for your personal, non-commercial use and may not be used for any purpose other than to identify prospective properties you may be interested in purchasing. Display of MLS data is usually deemed reliable but is NOT guaranteed accurate by the MLS. Buyers are responsible for verifying the accuracy of all information and should investigate the data themselves or retain appropriate professionals. Information from sources other than the Listing Agent may have been included in the MLS data. Unless otherwise specified in writing, Broker/Agent has not and will not verify any information obtained from other sources. The Broker/Agent providing the information contained herein may or may not have been the Listing and/or Selling Agent.
