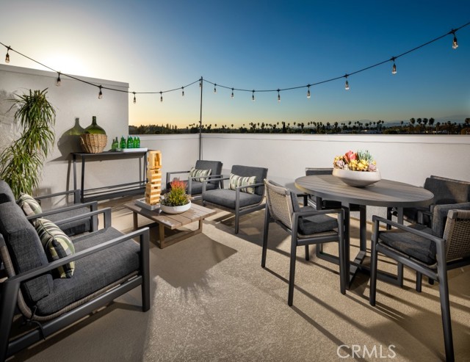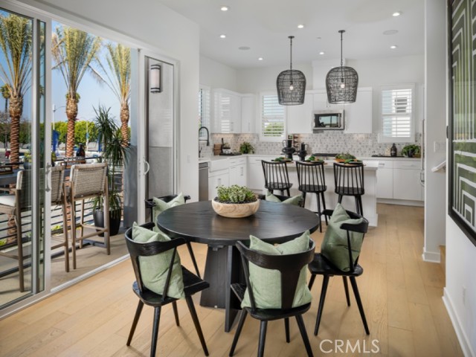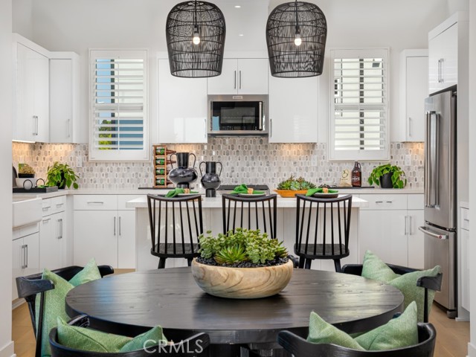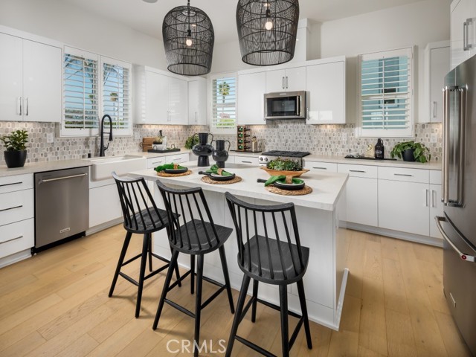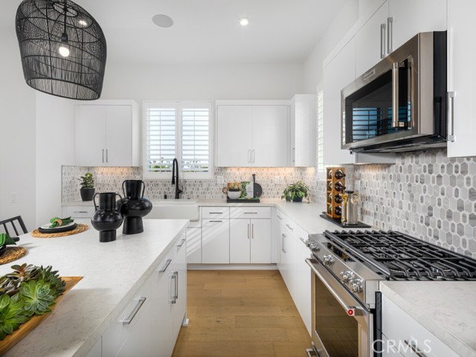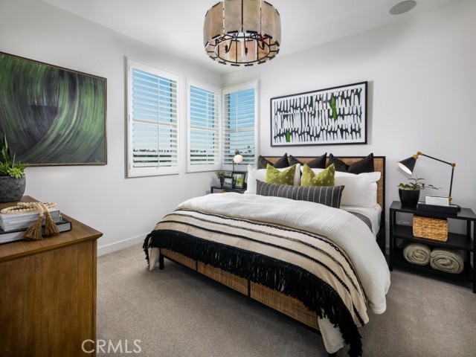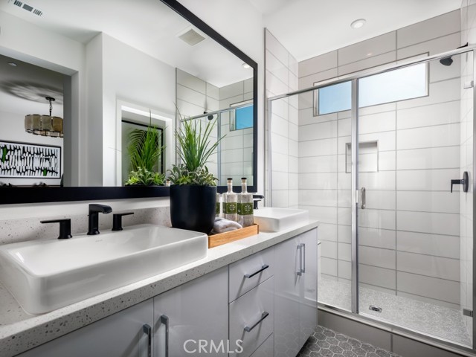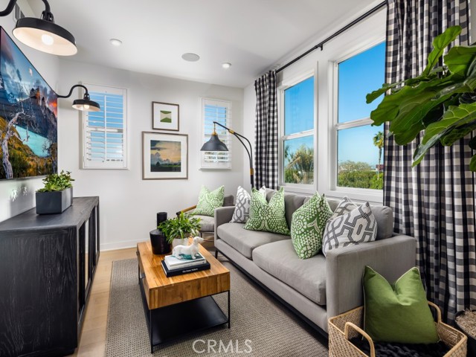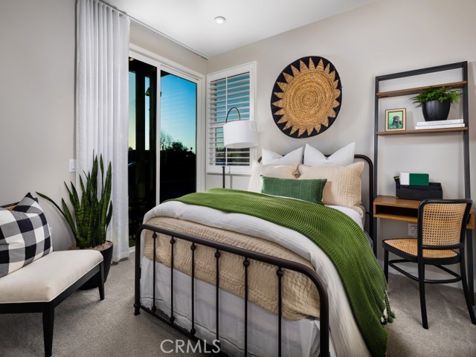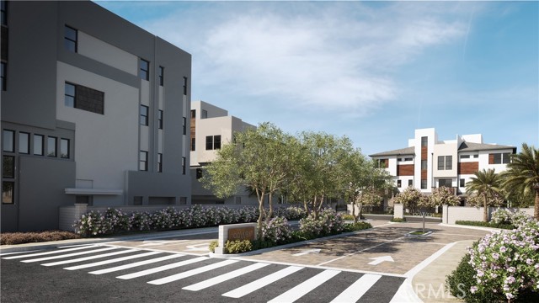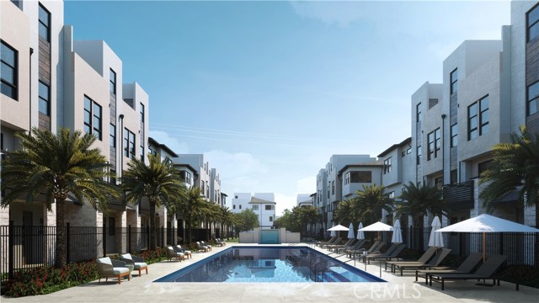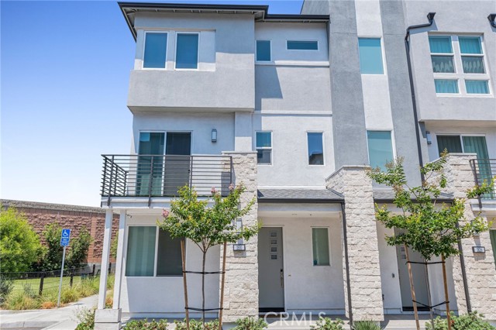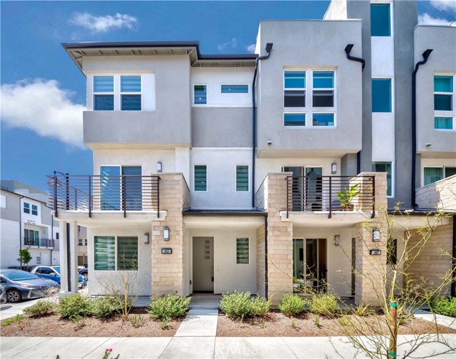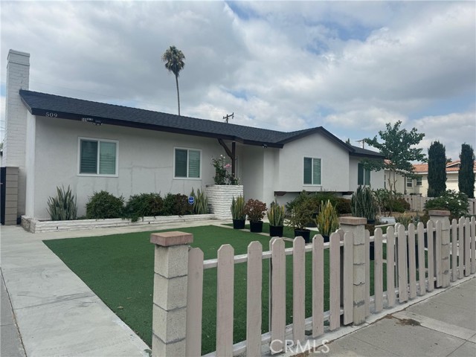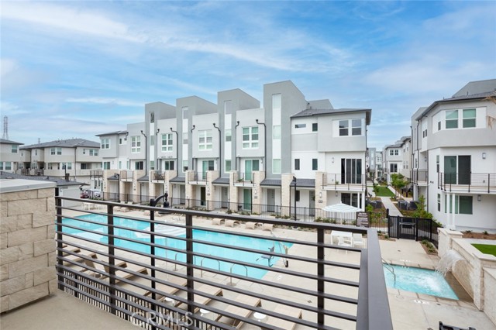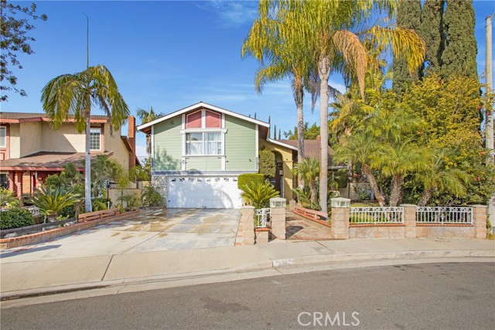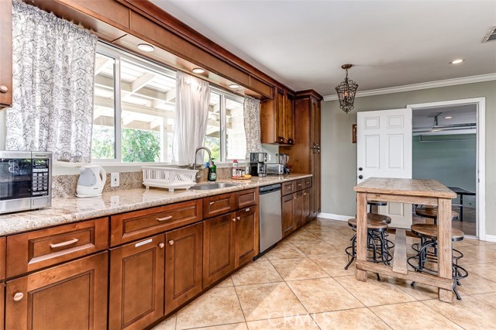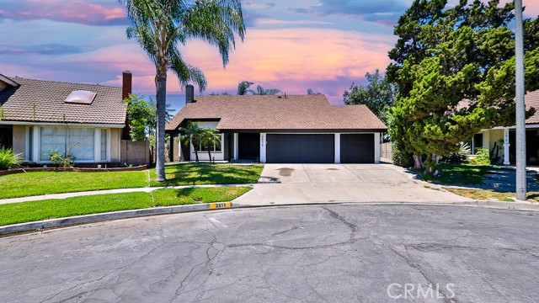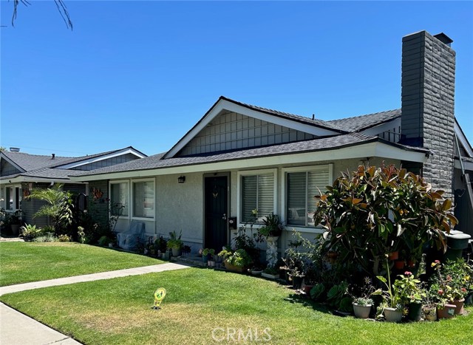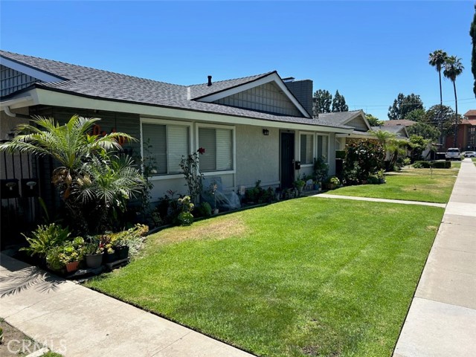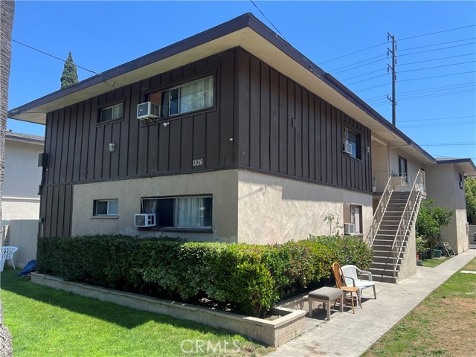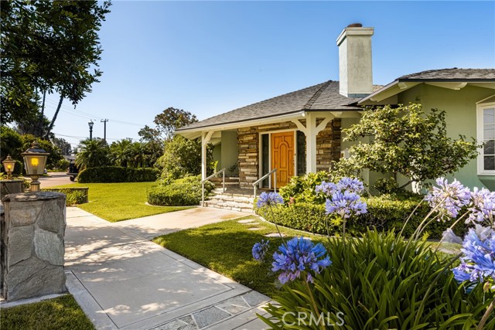1202 Urbana Street
Anaheim, CA 92805
Sold
Welcome to 100 West, a new community located in Anaheim, which is close to Disneyland, Anaheim Angel Stadium, and the Honda Center. Homesite 0201 is a new construction home that is situated on a corner lot. The Terraces Plan 3 floorplan features 3 bedrooms + loft, with 3.5 bathrooms, and is 2,071 sq. ft, with a 2-car garage. Upon entering the home, you will be greeted by an ample foyer, the kitchen features upgraded countertops, cabinetry, and appliances. The primary bedroom is designed as private retreat to relax, unwind and sleep comfortably. The secondary bedrooms are spacious with ample closet space. Highlights of the home are upgraded, curated designer options, such as cabinetry, flooring, appliances, all the furnishings and accessories are included. This home features a private roof top deck. Amenities include a pool, spa, two dog parks, BBQ areas, recreational grass areas, and walk-able paseos interwoven throughout. 100 West is centrally located in the heart of Orange County minutes to major entertainment & shopping centers such as Disneyland, Honda Center, Angel Stadium Walk. Easy & convenient access to many freeways.
PROPERTY INFORMATION
| MLS # | PW23139984 | Lot Size | N/A |
| HOA Fees | $300/Monthly | Property Type | Condominium |
| Price | $ 1,283,000
Price Per SqFt: $ 620 |
DOM | 856 Days |
| Address | 1202 Urbana Street | Type | Residential |
| City | Anaheim | Sq.Ft. | 2,071 Sq. Ft. |
| Postal Code | 92805 | Garage | 2 |
| County | Orange | Year Built | 2023 |
| Bed / Bath | 4 / 3.5 | Parking | 2 |
| Built In | 2023 | Status | Closed |
| Sold Date | 2024-06-14 |
INTERIOR FEATURES
| Has Laundry | Yes |
| Laundry Information | Dryer Included, Gas Dryer Hookup, Individual Room, Washer Hookup, Washer Included |
| Has Fireplace | No |
| Fireplace Information | None |
| Has Appliances | Yes |
| Kitchen Appliances | Free-Standing Range, Gas Range, Microwave, Refrigerator, Tankless Water Heater |
| Kitchen Information | Kitchen Island, Kitchen Open to Family Room, Quartz Counters, Walk-In Pantry |
| Kitchen Area | Breakfast Counter / Bar |
| Has Heating | Yes |
| Heating Information | Central |
| Room Information | Great Room, Kitchen, Laundry, Main Floor Bedroom, Multi-Level Bedroom, Walk-In Pantry |
| Has Cooling | Yes |
| Cooling Information | Central Air |
| InteriorFeatures Information | Balcony, Furnished, Open Floorplan, Recessed Lighting |
| EntryLocation | 1 |
| Entry Level | 1 |
| Has Spa | Yes |
| SpaDescription | Community |
| WindowFeatures | Double Pane Windows |
| SecuritySafety | Carbon Monoxide Detector(s), Fire Sprinkler System, Gated Community, Smoke Detector(s) |
| Bathroom Information | Bathtub, Quartz Counters |
| Main Level Bedrooms | 1 |
| Main Level Bathrooms | 1 |
EXTERIOR FEATURES
| FoundationDetails | Slab |
| Roof | Composition, Rolled/Hot Mop |
| Has Pool | No |
| Pool | Association, Community, Fenced, Heated, In Ground |
| Has Fence | Yes |
| Fencing | Excellent Condition, Partial |
WALKSCORE
MAP
MORTGAGE CALCULATOR
- Principal & Interest:
- Property Tax: $1,369
- Home Insurance:$119
- HOA Fees:$300
- Mortgage Insurance:
PRICE HISTORY
| Date | Event | Price |
| 09/25/2023 | Price Change | $1,283,000 (35.19%) |
| 08/04/2023 | Listed | $1,283,000 |

Carl Lofton II
REALTOR®
(949)-348-9564
Questions? Contact today.
Interested in buying or selling a home similar to 1202 Urbana Street?
Anaheim Similar Properties
Listing provided courtesy of Joyce Lee, Toll Brothers Real Estate, Inc. Based on information from California Regional Multiple Listing Service, Inc. as of #Date#. This information is for your personal, non-commercial use and may not be used for any purpose other than to identify prospective properties you may be interested in purchasing. Display of MLS data is usually deemed reliable but is NOT guaranteed accurate by the MLS. Buyers are responsible for verifying the accuracy of all information and should investigate the data themselves or retain appropriate professionals. Information from sources other than the Listing Agent may have been included in the MLS data. Unless otherwise specified in writing, Broker/Agent has not and will not verify any information obtained from other sources. The Broker/Agent providing the information contained herein may or may not have been the Listing and/or Selling Agent.
