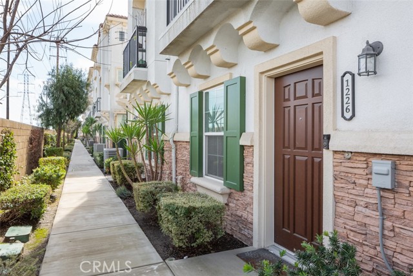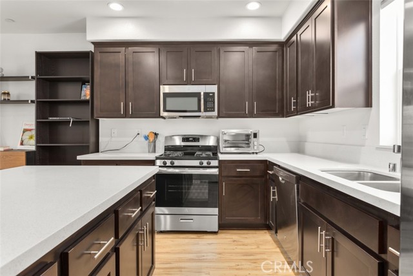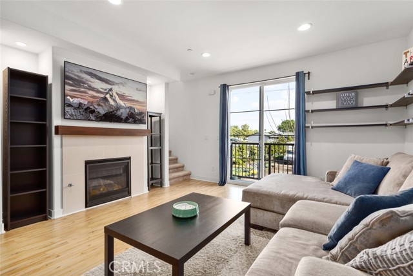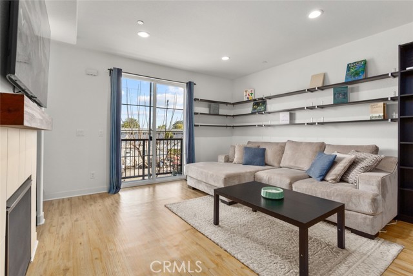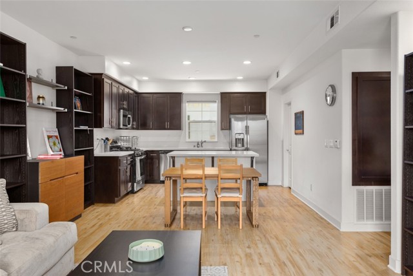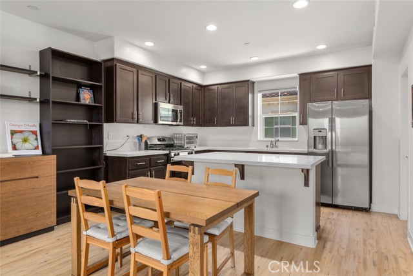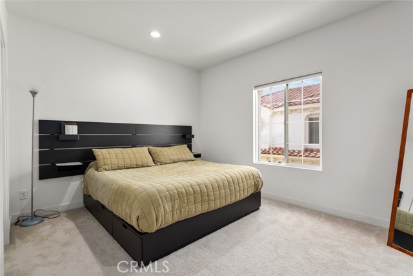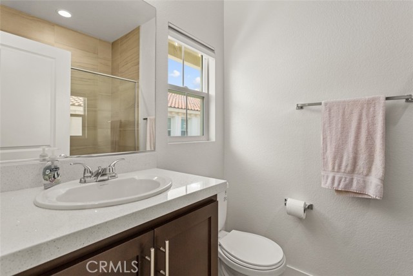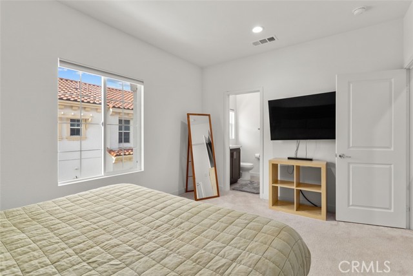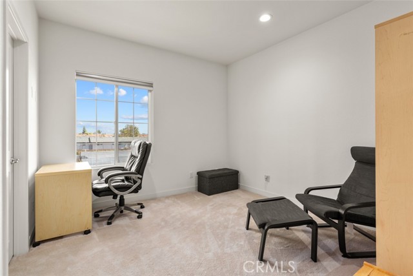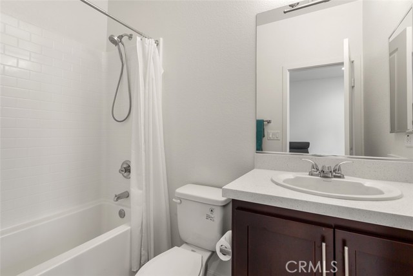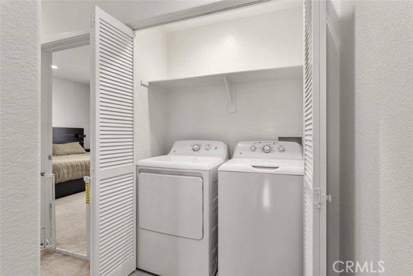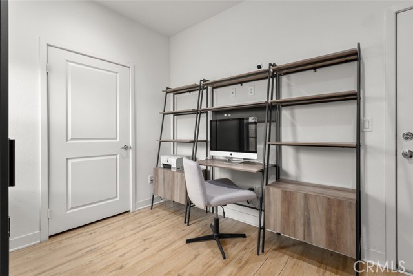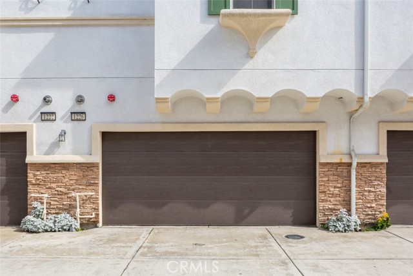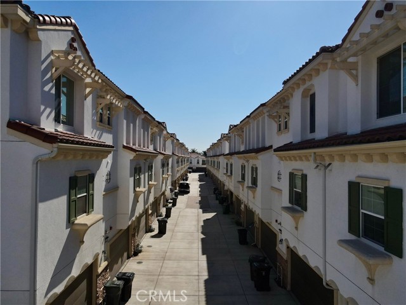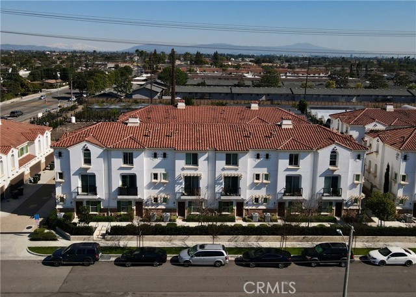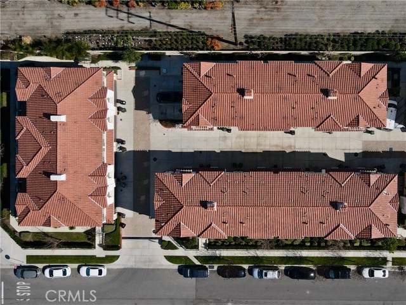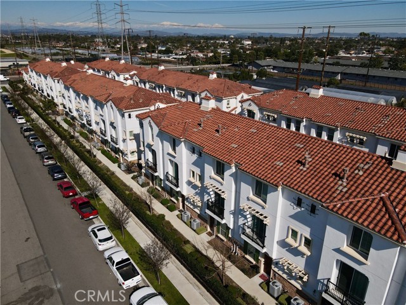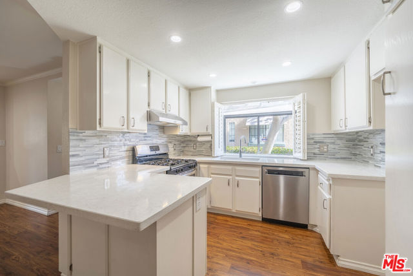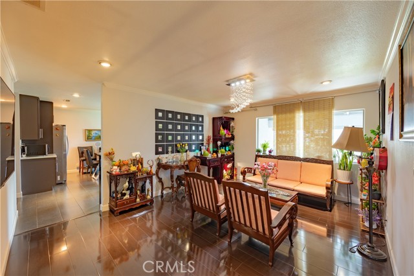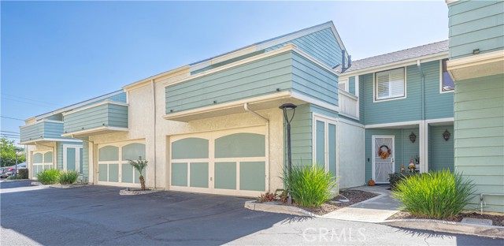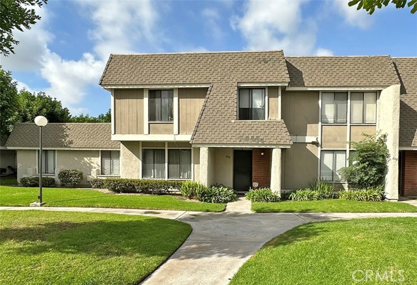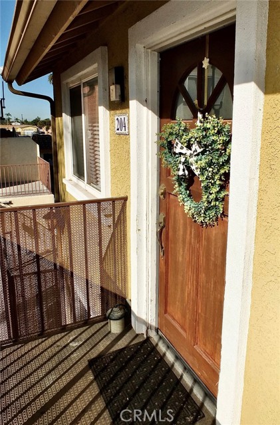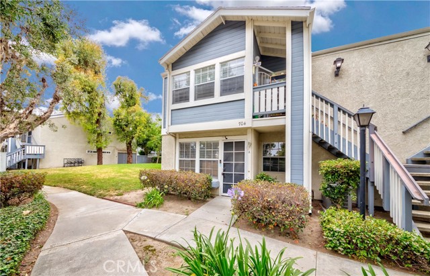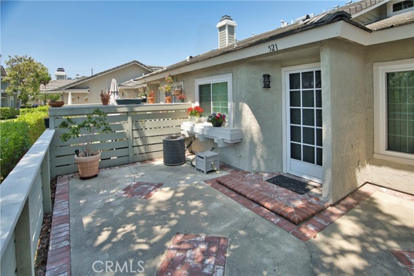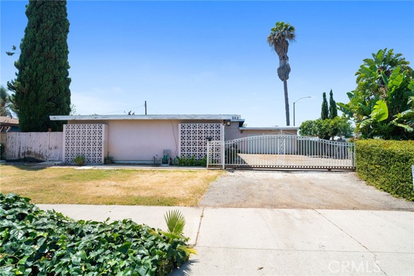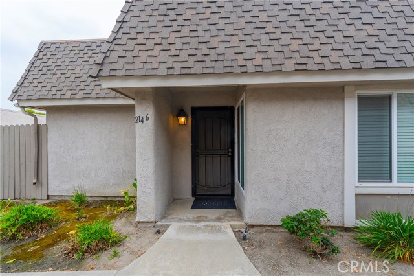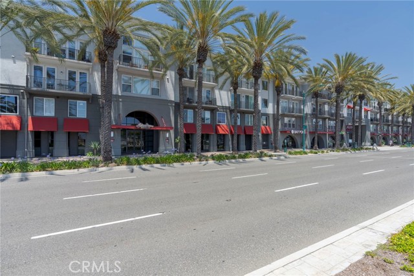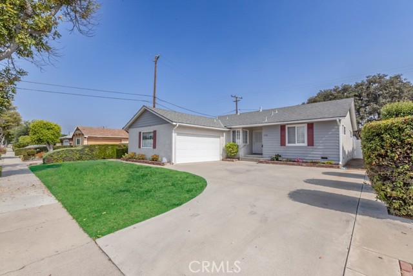1226 Macduff Street
Anaheim, CA 92804
Sold
Nestled in a vibrant neighborhood of Anaheim you have the Spanish contemporary community of Renato Villas. This model-home is a charming 2-bedroom, 4-bathroom property that offers the perfect blend of convenience and comfort. Step inside to discover a thoughtfully designed interior with modern upgrades, an open floorpan and 9ft high ceilings. The family room features wrap-around free-floating bookshelves and an inviting fireplace.. The adjacent kitchen has Quartz countertops, walk-in pantry and recessed lighting. With appliances included and all high-efficiency features, this home ensures low utility costs and hassle-free living. Take advantage of the attached 2-car garage, in-unit laundry, and the convenience of a tankless water heater. The den offers versatility, whether used as a landing area or a home office space. Outside, the balcony overlooks a neighboring plant nursery, adding a touch of tranquility to your surroundings. Central air and heating provide year-round comfort, while the gas fireplace sets the perfect ambiance for cozy evenings. Situated in the acclaimed Oxford Academy school district, ranked #1 in California and #9 in the nation by US News and World Report, education excellence is at your doorstep. Enjoy easy access to an array of amenities, from dining and shopping to entertainment options, all within a short distance. With a total of three levels, this home offers ample space and privacy for every member of the family. The only floorpan in the community to have a bathroom on each floor. Located in the heart of Orange County, Mickey and Minnie could be your neighbors. Ask me about special loan incentive programs for this property.
PROPERTY INFORMATION
| MLS # | OC24028962 | Lot Size | 1,383 Sq. Ft. |
| HOA Fees | $210/Monthly | Property Type | Townhouse |
| Price | $ 679,995
Price Per SqFt: $ 482 |
DOM | 625 Days |
| Address | 1226 Macduff Street | Type | Residential |
| City | Anaheim | Sq.Ft. | 1,412 Sq. Ft. |
| Postal Code | 92804 | Garage | 2 |
| County | Orange | Year Built | 2020 |
| Bed / Bath | 2 / 3 | Parking | 2 |
| Built In | 2020 | Status | Closed |
| Sold Date | 2024-03-29 |
INTERIOR FEATURES
| Has Laundry | Yes |
| Laundry Information | Inside |
| Has Fireplace | Yes |
| Fireplace Information | Gas |
| Has Appliances | Yes |
| Kitchen Appliances | Gas Oven, Gas Range, Tankless Water Heater, Water Heater |
| Has Heating | Yes |
| Heating Information | Central |
| Room Information | Den, Family Room, Laundry, Primary Bathroom, Primary Bedroom |
| Has Cooling | Yes |
| Cooling Information | Central Air |
| InteriorFeatures Information | High Ceilings |
| EntryLocation | 1 |
| Entry Level | 1 |
| Main Level Bedrooms | 2 |
| Main Level Bathrooms | 1 |
EXTERIOR FEATURES
| Has Pool | No |
| Pool | None |
WALKSCORE
MAP
MORTGAGE CALCULATOR
- Principal & Interest:
- Property Tax: $725
- Home Insurance:$119
- HOA Fees:$210
- Mortgage Insurance:
PRICE HISTORY
| Date | Event | Price |
| 03/29/2024 | Sold | $711,500 |
| 03/27/2024 | Pending | $679,995 |
| 03/01/2024 | Relisted | $679,995 |
| 02/29/2024 | Relisted | $679,995 |
| 02/28/2024 | Relisted | $679,995 |
| 02/26/2024 | Relisted | $679,995 |
| 02/12/2024 | Listed | $679,995 |

Carl Lofton II
REALTOR®
(949)-348-9564
Questions? Contact today.
Interested in buying or selling a home similar to 1226 Macduff Street?
Anaheim Similar Properties
Listing provided courtesy of Keven Stirdivant, KASE Real Estate, Inc.. Based on information from California Regional Multiple Listing Service, Inc. as of #Date#. This information is for your personal, non-commercial use and may not be used for any purpose other than to identify prospective properties you may be interested in purchasing. Display of MLS data is usually deemed reliable but is NOT guaranteed accurate by the MLS. Buyers are responsible for verifying the accuracy of all information and should investigate the data themselves or retain appropriate professionals. Information from sources other than the Listing Agent may have been included in the MLS data. Unless otherwise specified in writing, Broker/Agent has not and will not verify any information obtained from other sources. The Broker/Agent providing the information contained herein may or may not have been the Listing and/or Selling Agent.
