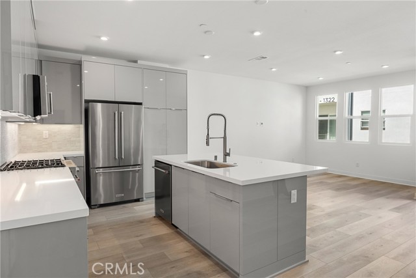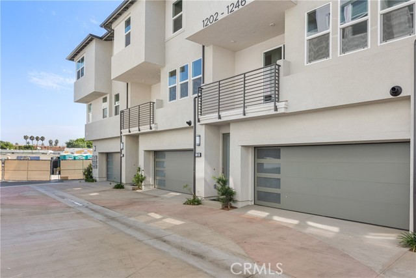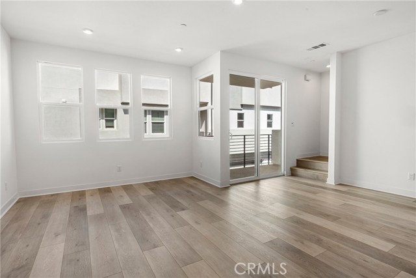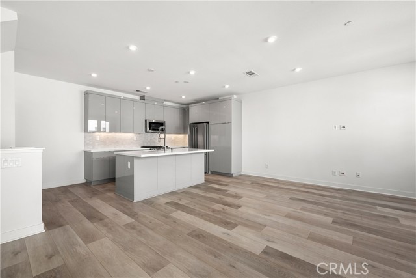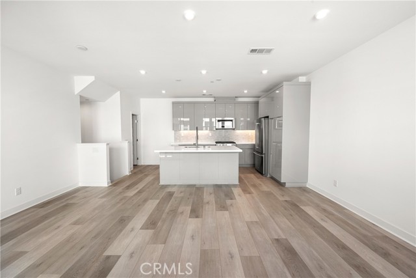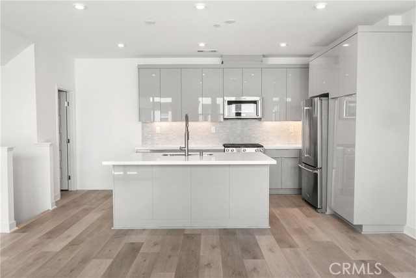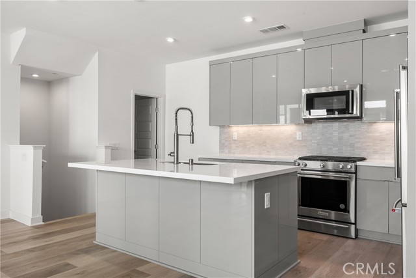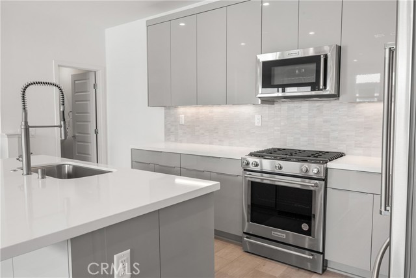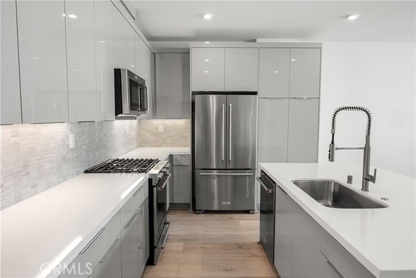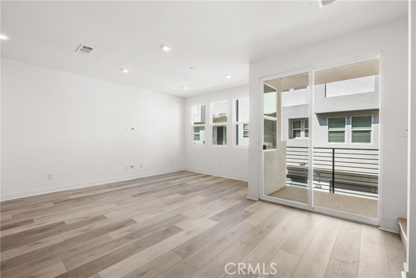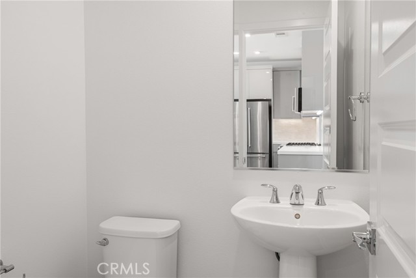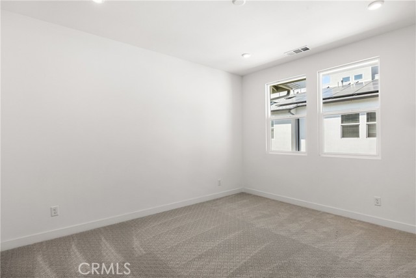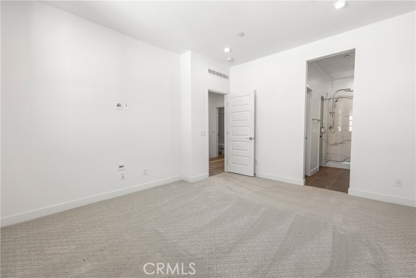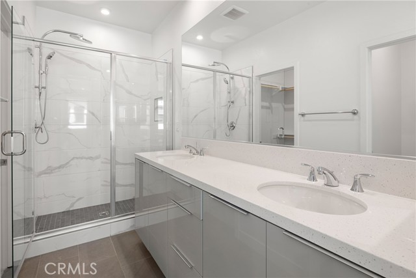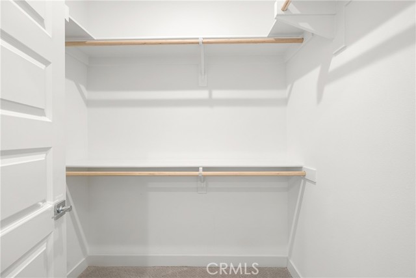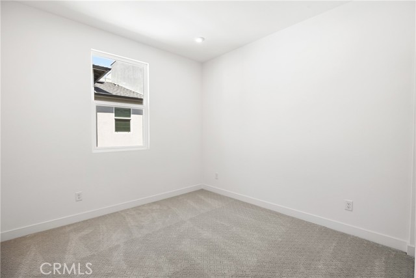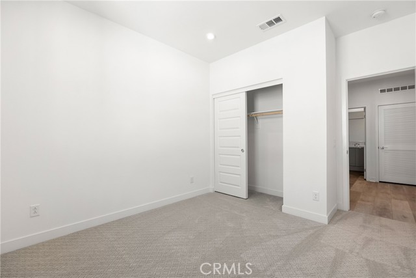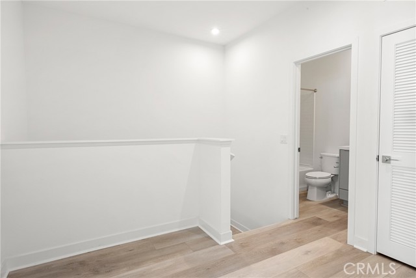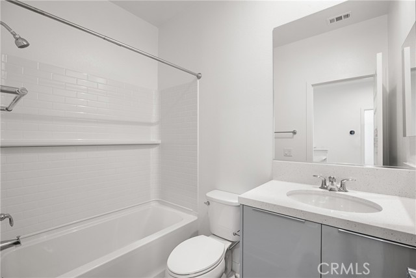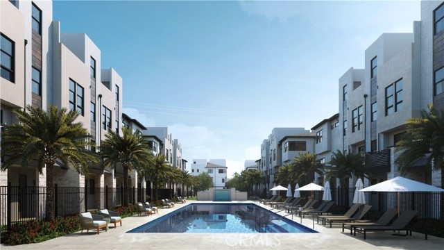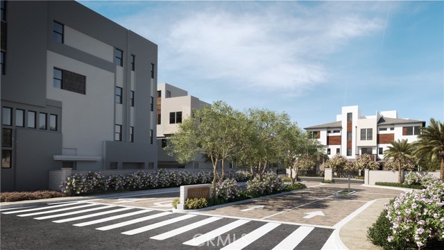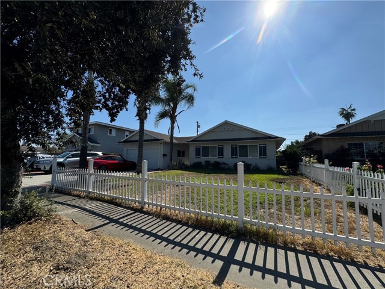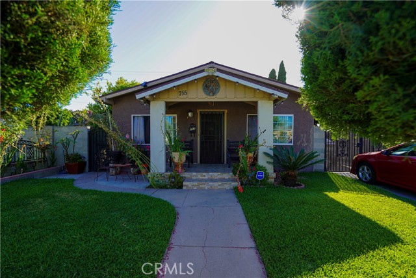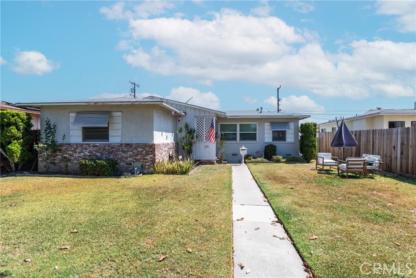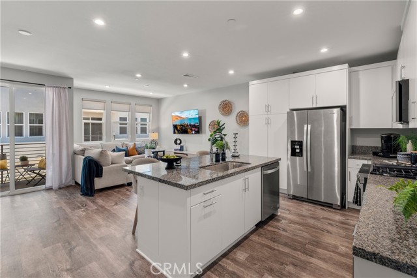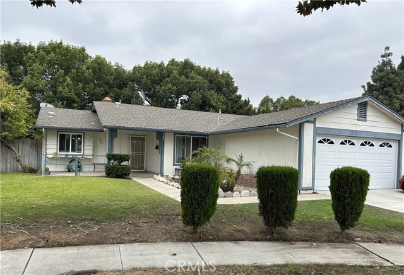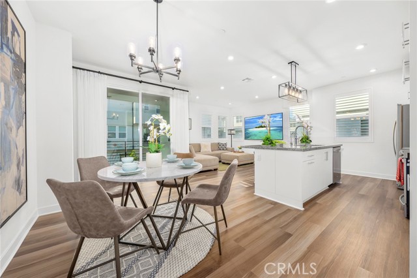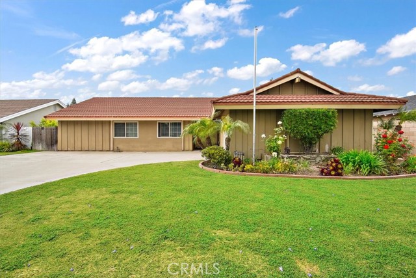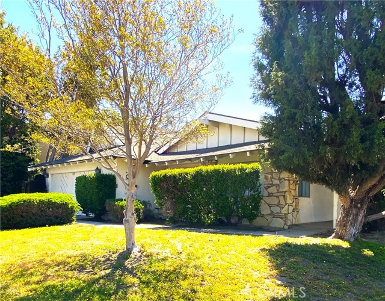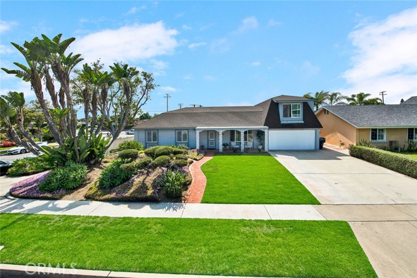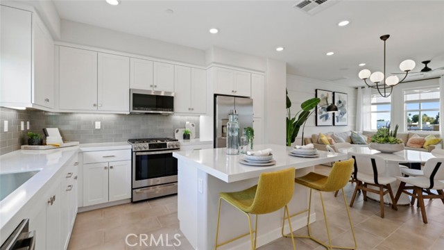1234 Bushell Street
Anaheim, CA 92805
Sold
Welcome to 100 West, a new gated community located in Anaheim, centrally located in the heart of Orange County minutes to major entertainment & shopping centers such as Disneyland, Honda Center, Angel Stadium Walk. Homesite 3510 is adjacent to community recreational area. The Towns- Plan 1 features 2 bedrooms, 2.5 bathrooms, and is 1,242 sq. ft, with a 2 car garage. Upon entering the home you're greeted by a welcoming foyer. As you head upstairs, you'll find an open concept living area with a charming balcony, where you can enjoy fresh air and breeze. The kitchen includes designer selected white high gloss light grey acrylic cabinets, quartz countertop & KitchenAid appliances. Welcome to your personal sanctuary, the primary bedroom! Step into a haven of comfort and tranquility, where you can unwind and recharge. Enjoy the luxury of a private shower and with a spacious walk-in closet. The secondary bedrooms provides flexibility for guests or a home office. Embrace Eco-friendly living with a 2kW solar system included. The community amenities include a pool, spa, two dog parks, BBQ areas, recreational grass areas, and walk-able paseos interwoven throughout. Homesite 3510,has an estimated closing date of Spring- Summer 2024.
PROPERTY INFORMATION
| MLS # | PW23157391 | Lot Size | N/A |
| HOA Fees | $300/Monthly | Property Type | Condominium |
| Price | $ 843,000
Price Per SqFt: $ 679 |
DOM | 506 Days |
| Address | 1234 Bushell Street | Type | Residential |
| City | Anaheim | Sq.Ft. | 1,242 Sq. Ft. |
| Postal Code | 92805 | Garage | 2 |
| County | Orange | Year Built | 2023 |
| Bed / Bath | 2 / 2.5 | Parking | 2 |
| Built In | 2023 | Status | Closed |
| Sold Date | 2024-07-02 |
INTERIOR FEATURES
| Has Laundry | Yes |
| Laundry Information | Dryer Included, Gas Dryer Hookup, Inside, Upper Level, Stackable, Washer Hookup, Washer Included |
| Has Fireplace | No |
| Fireplace Information | None |
| Has Appliances | Yes |
| Kitchen Appliances | Gas Range, Microwave, Refrigerator, Tankless Water Heater |
| Kitchen Information | Quartz Counters |
| Kitchen Area | Breakfast Counter / Bar |
| Has Heating | Yes |
| Heating Information | Central |
| Room Information | All Bedrooms Up, Foyer, Great Room, Kitchen, Laundry, Walk-In Closet |
| Has Cooling | Yes |
| Cooling Information | Central Air |
| Flooring Information | Carpet, Tile, Vinyl |
| InteriorFeatures Information | Balcony, Open Floorplan, Recessed Lighting |
| EntryLocation | 1 |
| Entry Level | 1 |
| Has Spa | Yes |
| SpaDescription | Community |
| WindowFeatures | Double Pane Windows |
| SecuritySafety | Fire and Smoke Detection System, Fire Sprinkler System, Gated Community |
| Bathroom Information | Shower, Shower in Tub, Quartz Counters |
| Main Level Bedrooms | 0 |
| Main Level Bathrooms | 0 |
EXTERIOR FEATURES
| ExteriorFeatures | Rain Gutters |
| FoundationDetails | Slab |
| Roof | Composition, Rolled/Hot Mop |
| Has Pool | No |
| Pool | Association, Community, Fenced, Heated, In Ground |
| Has Fence | Yes |
| Fencing | New Condition, Partial |
WALKSCORE
MAP
MORTGAGE CALCULATOR
- Principal & Interest:
- Property Tax: $899
- Home Insurance:$119
- HOA Fees:$300
- Mortgage Insurance:
PRICE HISTORY
| Date | Event | Price |
| 04/22/2024 | Pending | $843,000 |
| 04/01/2024 | Price Change (Relisted) | $843,000 (0.18%) |
| 09/04/2023 | Pending | $841,479 |

Carl Lofton II
REALTOR®
(949)-348-9564
Questions? Contact today.
Interested in buying or selling a home similar to 1234 Bushell Street?
Anaheim Similar Properties
Listing provided courtesy of Joyce Lee, Toll Brothers Real Estate, Inc. Based on information from California Regional Multiple Listing Service, Inc. as of #Date#. This information is for your personal, non-commercial use and may not be used for any purpose other than to identify prospective properties you may be interested in purchasing. Display of MLS data is usually deemed reliable but is NOT guaranteed accurate by the MLS. Buyers are responsible for verifying the accuracy of all information and should investigate the data themselves or retain appropriate professionals. Information from sources other than the Listing Agent may have been included in the MLS data. Unless otherwise specified in writing, Broker/Agent has not and will not verify any information obtained from other sources. The Broker/Agent providing the information contained herein may or may not have been the Listing and/or Selling Agent.
