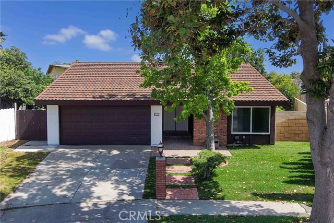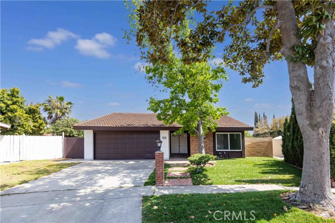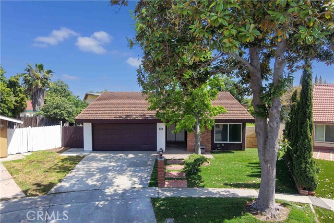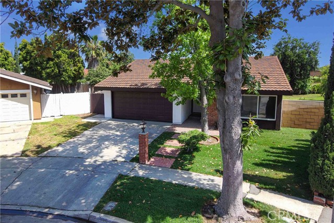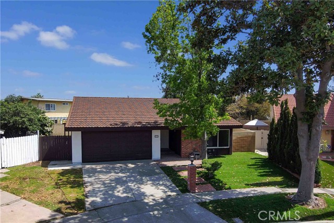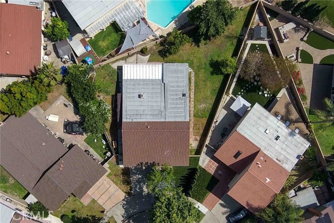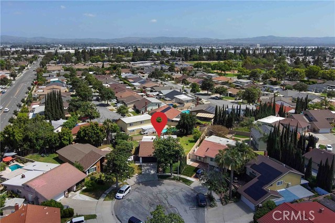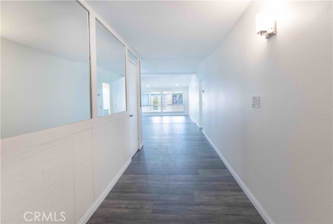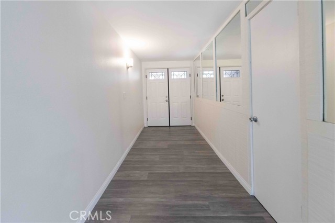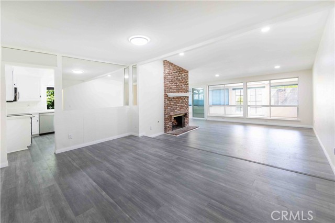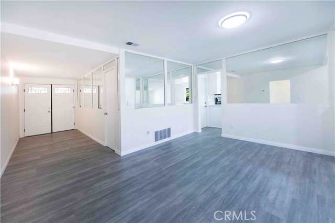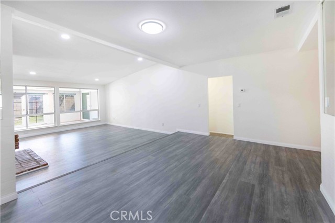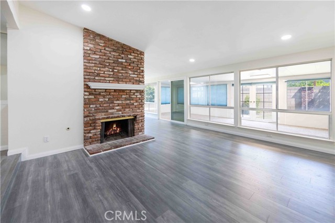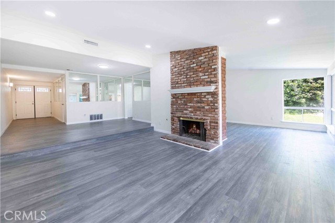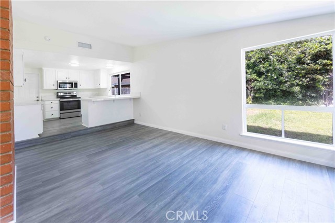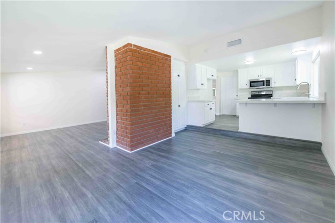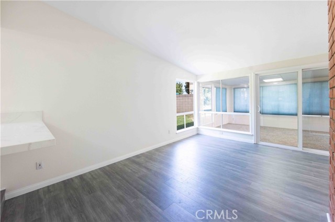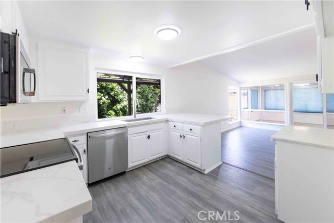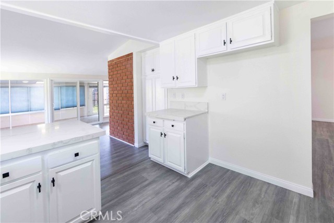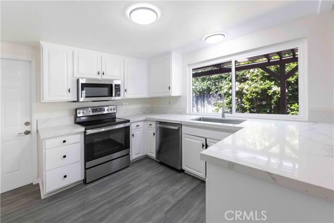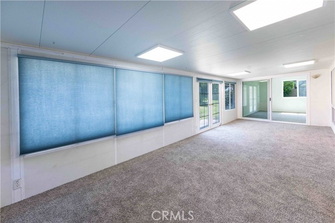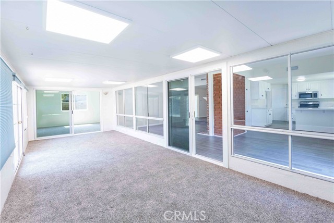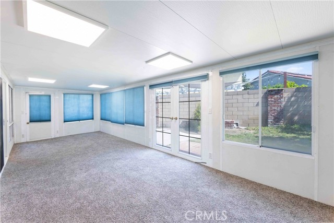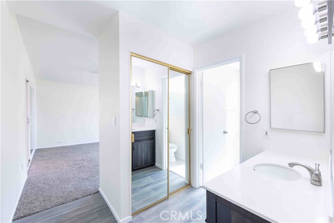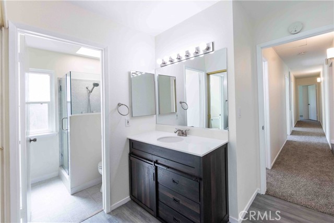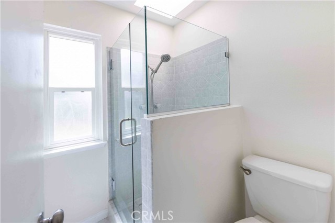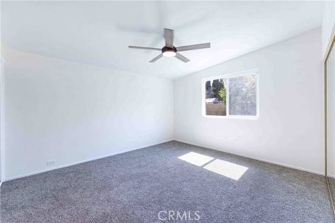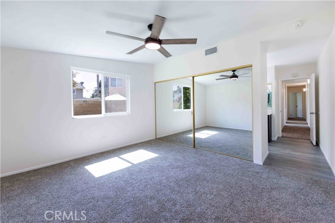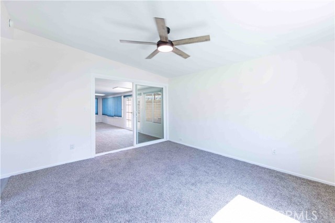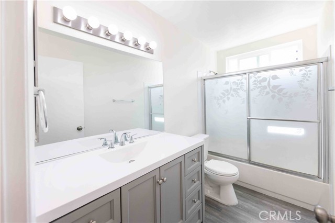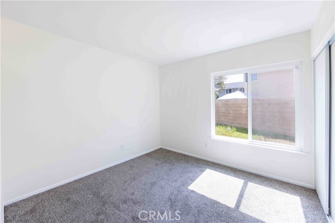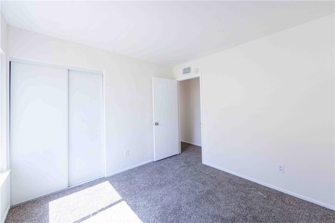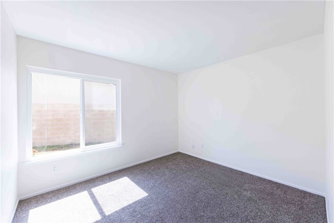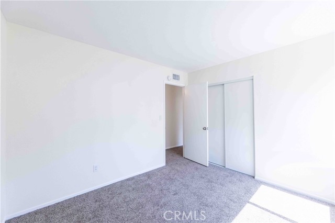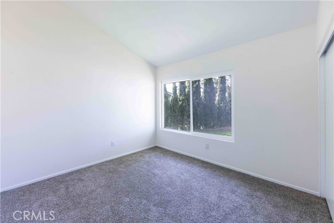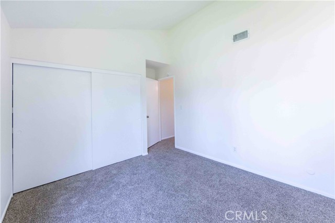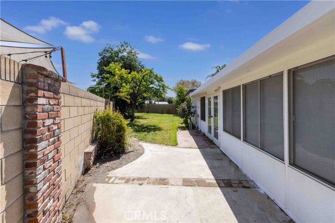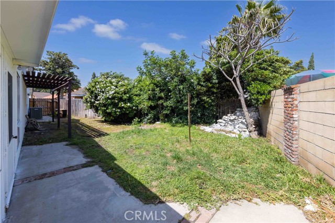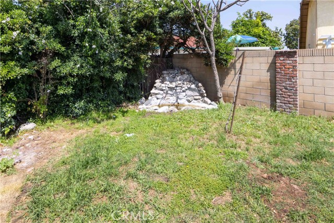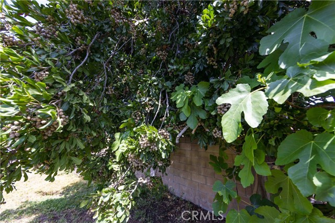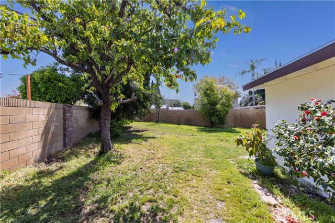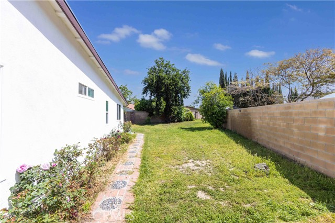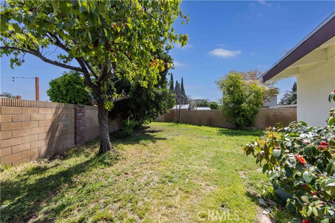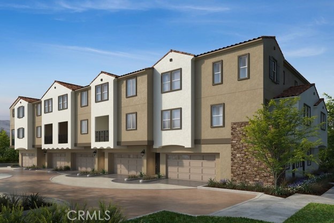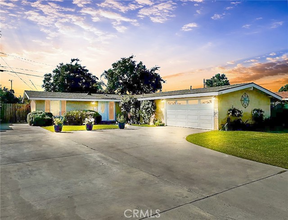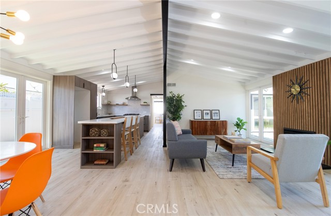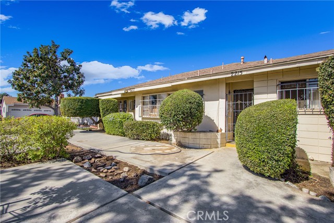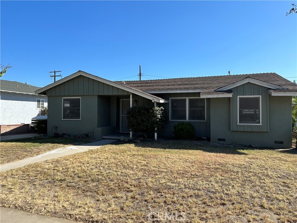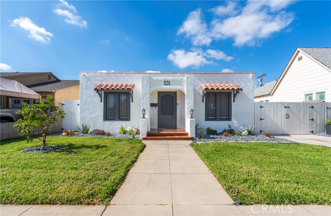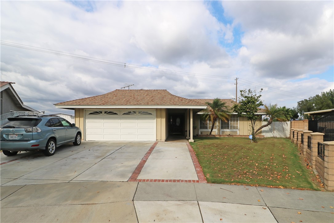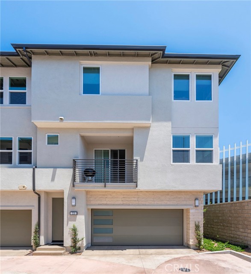126 Connie Circle
Anaheim, CA 92806
Sold
Absolutely Gorgeous!! This amazing single story ranch home is the epitome of turnkey. The home is nestled at the end of a cul-de-sac and in the beautiful and highly coveted area of East Anaheim which provides relaxed style living and elegant aesthetics. The curb side appeal of this home is phenomenal with its newer landscaping and attention to detail. The stunning backyard is huge, serene, and an entertainer's delight. It has room for a pool and spa, kids & pets to play, and parents to entertain and BBQ. The home is equally amazing and meticulously cared for. Pride of ownership permeates every facet of this house as it boasts many upgrades and amenities such as; bright and open floor plan, stunning new luxury vinyl plank flooring and carpet, baseboards, tall ceilings, recessed lighting, ceiling fans, fireplace, newer HVAC with new duct work and ceiling insulation, huge open kitchen with quartz countertops and backsplash, spacious pantry, nice cabinets, stainless steel appliances, great sunroom, large bedrooms with full closets, ideal master bedroom, 2 car garage, one of the largest cul-de-sac lots in the community and so much more. Words and pictures can never convey the beauty this home and community have to offer, come and see for yourself!!
PROPERTY INFORMATION
| MLS # | OC24094500 | Lot Size | 9,000 Sq. Ft. |
| HOA Fees | $0/Monthly | Property Type | Single Family Residence |
| Price | $ 900,000
Price Per SqFt: $ 542 |
DOM | 527 Days |
| Address | 126 Connie Circle | Type | Residential |
| City | Anaheim | Sq.Ft. | 1,660 Sq. Ft. |
| Postal Code | 92806 | Garage | 2 |
| County | Orange | Year Built | 1971 |
| Bed / Bath | 4 / 1 | Parking | 6 |
| Built In | 1971 | Status | Closed |
| Sold Date | 2024-06-24 |
INTERIOR FEATURES
| Has Laundry | Yes |
| Laundry Information | Individual Room, Inside |
| Has Fireplace | Yes |
| Fireplace Information | Gas |
| Has Appliances | Yes |
| Kitchen Appliances | Dishwasher, Electric Oven, Electric Range, Gas Water Heater, Microwave, Water Heater Central |
| Kitchen Information | Kitchen Open to Family Room, Quartz Counters, Remodeled Kitchen |
| Kitchen Area | Area, Breakfast Counter / Bar, Breakfast Nook, Dining Room |
| Has Heating | Yes |
| Heating Information | Central, Fireplace(s) |
| Room Information | All Bedrooms Down, Entry, Family Room, Laundry, Living Room, Main Floor Bedroom, Main Floor Primary Bedroom, Primary Bathroom, Primary Bedroom, Sun |
| Has Cooling | Yes |
| Cooling Information | Central Air |
| Flooring Information | Carpet, Vinyl |
| InteriorFeatures Information | Brick Walls, Built-in Features, Ceiling Fan(s), High Ceilings, Open Floorplan, Pantry, Pull Down Stairs to Attic, Quartz Counters, Recessed Lighting, Storage |
| EntryLocation | Ground |
| Entry Level | 1 |
| Has Spa | No |
| SpaDescription | None |
| WindowFeatures | Custom Covering, Double Pane Windows |
| SecuritySafety | Carbon Monoxide Detector(s), Firewall(s), Smoke Detector(s) |
| Bathroom Information | Bathtub, Shower, Shower in Tub, Corian Counters, Main Floor Full Bath, Privacy toilet door, Remodeled, Upgraded, Walk-in shower |
| Main Level Bedrooms | 4 |
| Main Level Bathrooms | 2 |
EXTERIOR FEATURES
| ExteriorFeatures | Lighting |
| FoundationDetails | Slab |
| Roof | Other |
| Has Pool | No |
| Pool | None |
| Has Patio | Yes |
| Patio | Concrete, Patio, Porch |
| Has Fence | Yes |
| Fencing | Average Condition, Block, Good Condition, Wood |
| Has Sprinklers | Yes |
WALKSCORE
MAP
MORTGAGE CALCULATOR
- Principal & Interest:
- Property Tax: $960
- Home Insurance:$119
- HOA Fees:$0
- Mortgage Insurance:
PRICE HISTORY
| Date | Event | Price |
| 06/24/2024 | Sold | $950,000 |
| 05/21/2024 | Pending | $900,000 |
| 05/10/2024 | Listed | $900,000 |

Carl Lofton II
REALTOR®
(949)-348-9564
Questions? Contact today.
Interested in buying or selling a home similar to 126 Connie Circle?
Anaheim Similar Properties
Listing provided courtesy of Curtis Rodriguez, HomeSmart, Evergreen Realty. Based on information from California Regional Multiple Listing Service, Inc. as of #Date#. This information is for your personal, non-commercial use and may not be used for any purpose other than to identify prospective properties you may be interested in purchasing. Display of MLS data is usually deemed reliable but is NOT guaranteed accurate by the MLS. Buyers are responsible for verifying the accuracy of all information and should investigate the data themselves or retain appropriate professionals. Information from sources other than the Listing Agent may have been included in the MLS data. Unless otherwise specified in writing, Broker/Agent has not and will not verify any information obtained from other sources. The Broker/Agent providing the information contained herein may or may not have been the Listing and/or Selling Agent.
