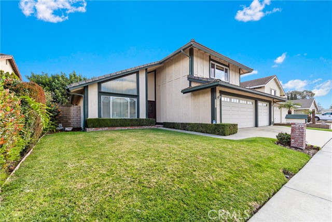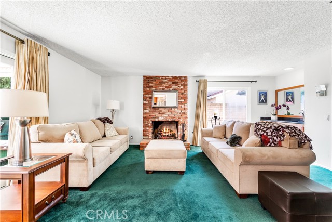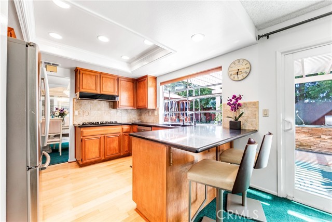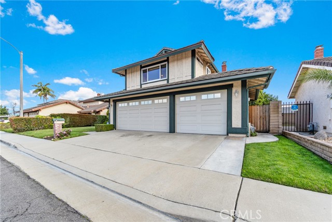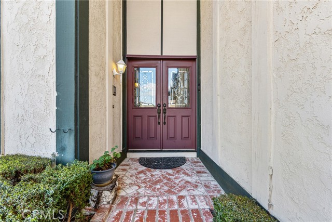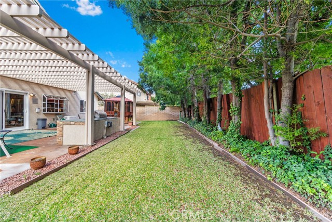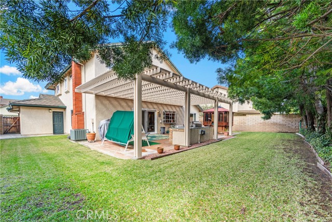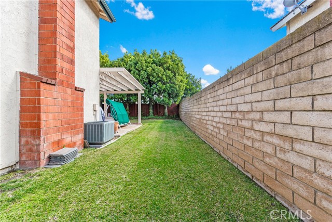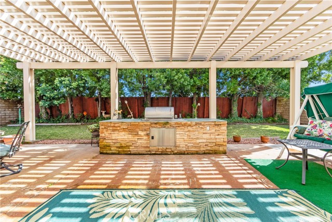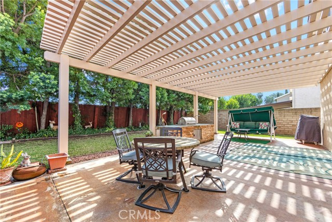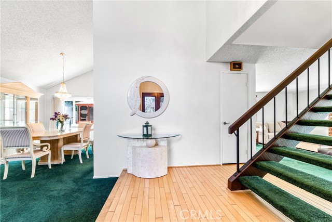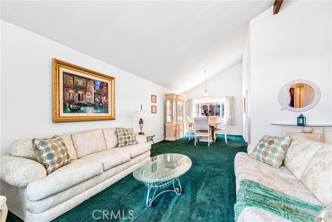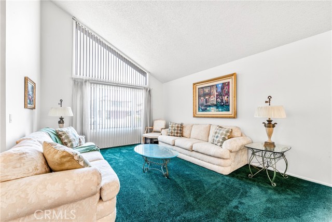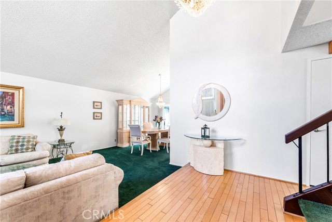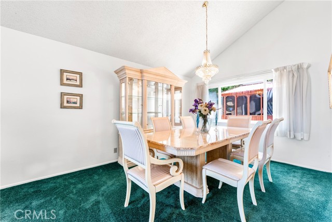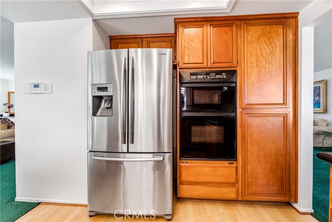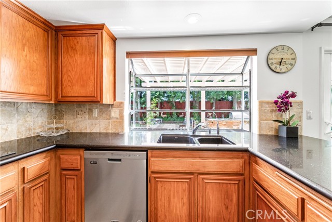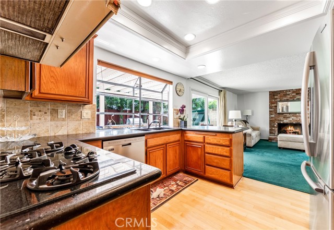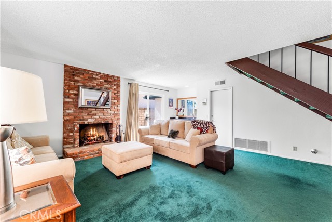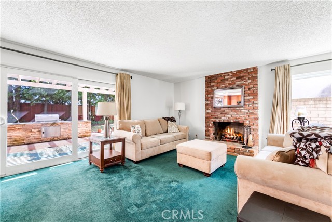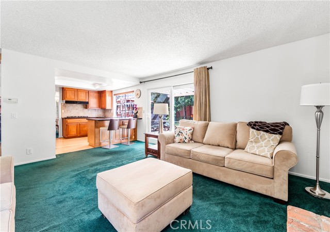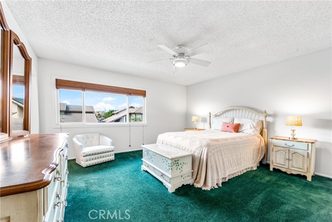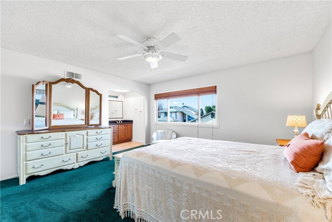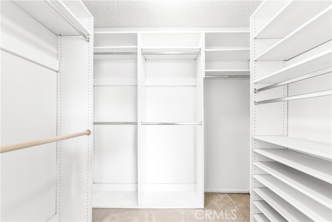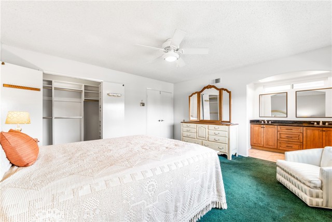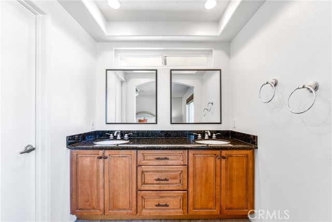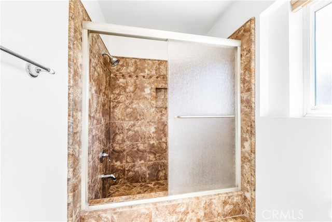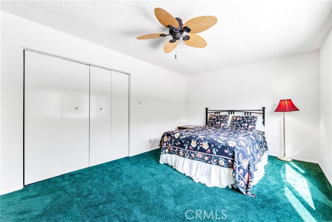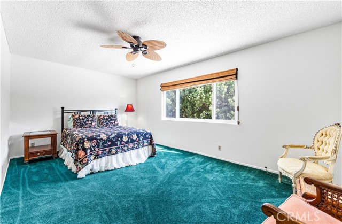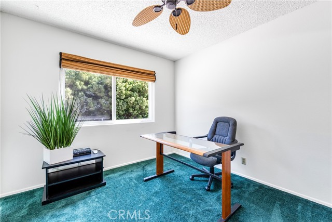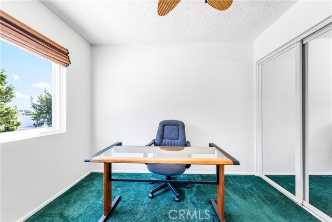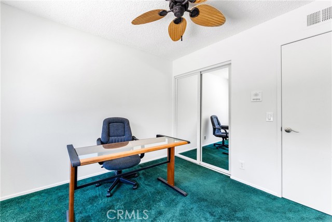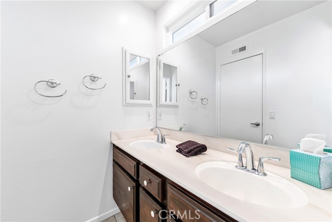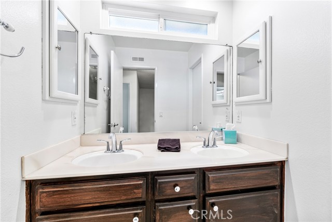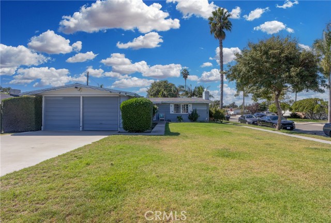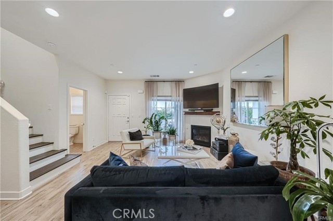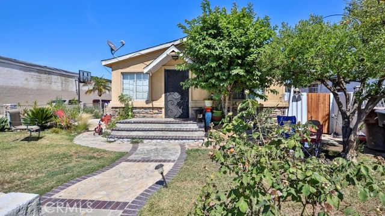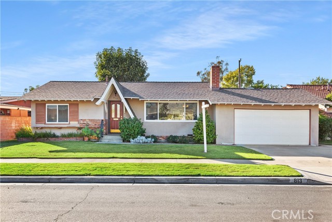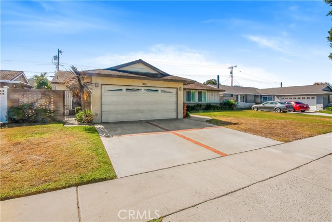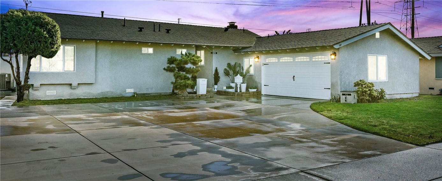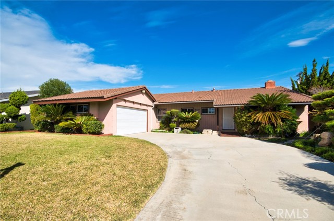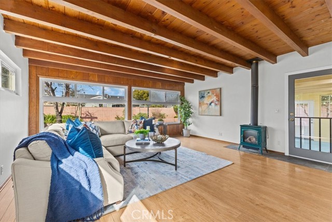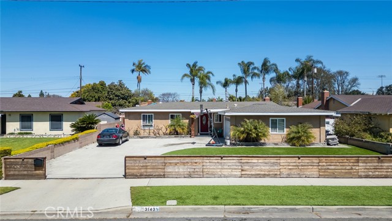1270 Masters Lane
Anaheim, CA 92804
Sold
Welcome to this magnificent home located on the west side of Anaheim. This lovely 2-story home has amenities and features that set it apart. Boasting 1987 square feet, the lovingly maintained 3-bedroom, 3-bathroom with a three car garage home is centrally Located on a private cul-de-sac near Hanson Elementary School. As you enter this home, you'll notice featuring high ceilings that expand the space with natural light. The entire home boasts beautiful finishes and is meticulously maintained. As you venture further into this home, you will be greeted by the stunning spacious kitchen.From the pull-out drawers, and stainless steel appliances, and granite countertops, this kitchen makes cooking a seamless task. Accompanying the kitchen is a formal dining room and a family room with a beautiful brick fireplace. With direct access to the spacious finished 3 car garage The large master bedroom is a serene space, offering an upgraded master bath with travertine-style flooring and surrounds, double vanities, and a walk-in closet with custom organizers. As you venture into the expansive backyard, you’ll be greeted by an enclosed spa, ideal for soaking the summer months away. The private backyard is meticulously landscaped. You'll be enchanted by the patio cover, designed to allow the perfect balance of sunlight and shade, creating a picturesque outdoor space for relaxation and entertainment. Take advantage of this opportunity to make this exceptional property your forever home!
PROPERTY INFORMATION
| MLS # | OC24034052 | Lot Size | 5,538 Sq. Ft. |
| HOA Fees | $0/Monthly | Property Type | Single Family Residence |
| Price | $ 995,000
Price Per SqFt: $ 501 |
DOM | 651 Days |
| Address | 1270 Masters Lane | Type | Residential |
| City | Anaheim | Sq.Ft. | 1,987 Sq. Ft. |
| Postal Code | 92804 | Garage | 3 |
| County | Orange | Year Built | 1978 |
| Bed / Bath | 3 / 2.5 | Parking | 3 |
| Built In | 1978 | Status | Closed |
| Sold Date | 2024-03-20 |
INTERIOR FEATURES
| Has Laundry | Yes |
| Laundry Information | In Garage |
| Has Fireplace | Yes |
| Fireplace Information | Family Room |
| Has Appliances | Yes |
| Kitchen Appliances | Built-In Range |
| Kitchen Information | Granite Counters |
| Kitchen Area | Breakfast Counter / Bar, Dining Room |
| Has Heating | Yes |
| Heating Information | Central |
| Room Information | All Bedrooms Up, Family Room, Formal Entry, Living Room, Primary Bathroom, Primary Bedroom |
| Has Cooling | Yes |
| Cooling Information | Central Air |
| Flooring Information | Carpet, Laminate |
| InteriorFeatures Information | Ceiling Fan(s), Granite Counters, High Ceilings, Recessed Lighting |
| EntryLocation | Front door |
| Entry Level | 1 |
| Has Spa | Yes |
| SpaDescription | Above Ground |
| Main Level Bedrooms | 0 |
| Main Level Bathrooms | 1 |
EXTERIOR FEATURES
| FoundationDetails | Slab |
| Has Pool | No |
| Pool | None |
WALKSCORE
MAP
MORTGAGE CALCULATOR
- Principal & Interest:
- Property Tax: $1,061
- Home Insurance:$119
- HOA Fees:$0
- Mortgage Insurance:
PRICE HISTORY
| Date | Event | Price |
| 03/20/2024 | Sold | $995,000 |
| 02/29/2024 | Active Under Contract | $995,000 |
| 02/23/2024 | Listed | $995,000 |

Carl Lofton II
REALTOR®
(949)-348-9564
Questions? Contact today.
Interested in buying or selling a home similar to 1270 Masters Lane?
Anaheim Similar Properties
Listing provided courtesy of Sandy Kocsis, Seven Gables Real Estate. Based on information from California Regional Multiple Listing Service, Inc. as of #Date#. This information is for your personal, non-commercial use and may not be used for any purpose other than to identify prospective properties you may be interested in purchasing. Display of MLS data is usually deemed reliable but is NOT guaranteed accurate by the MLS. Buyers are responsible for verifying the accuracy of all information and should investigate the data themselves or retain appropriate professionals. Information from sources other than the Listing Agent may have been included in the MLS data. Unless otherwise specified in writing, Broker/Agent has not and will not verify any information obtained from other sources. The Broker/Agent providing the information contained herein may or may not have been the Listing and/or Selling Agent.
