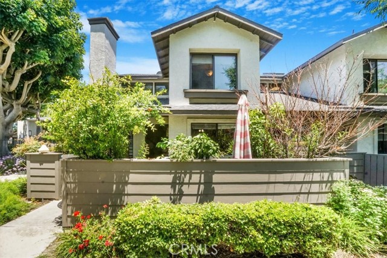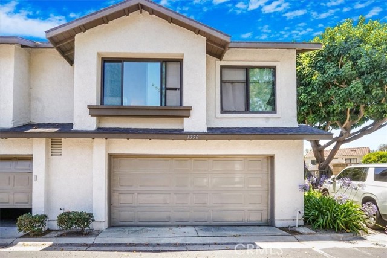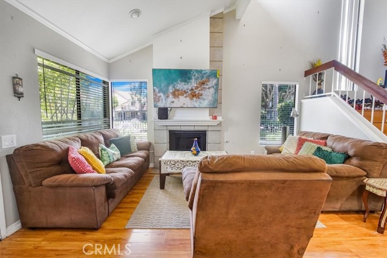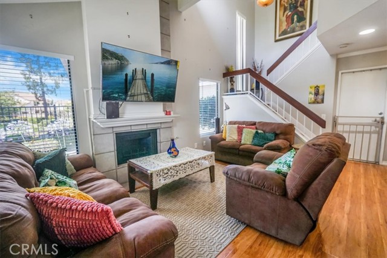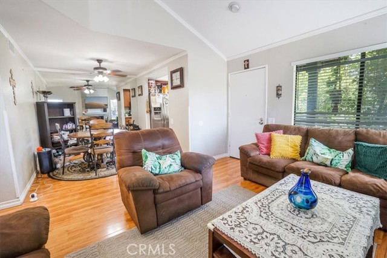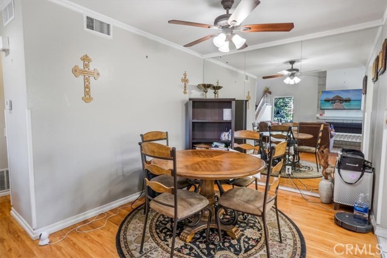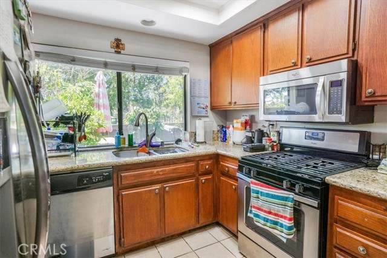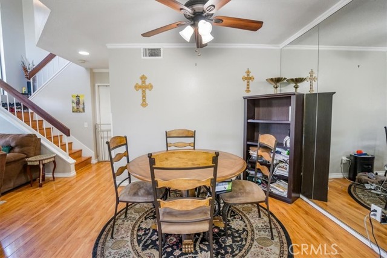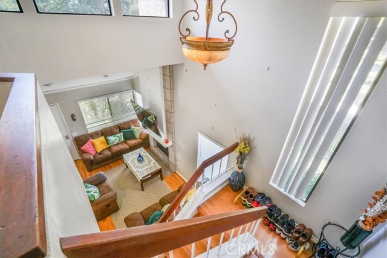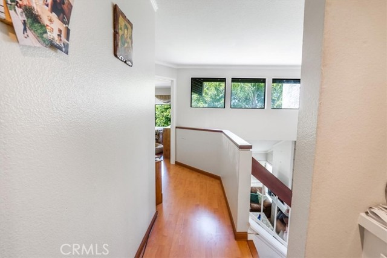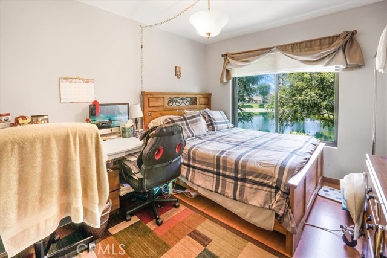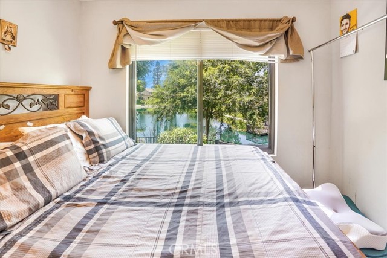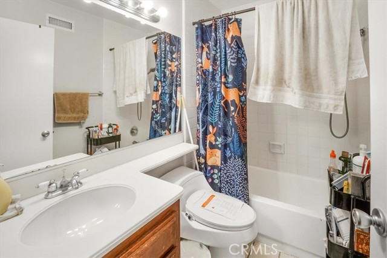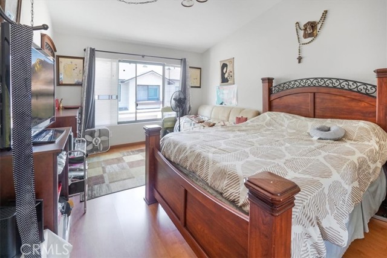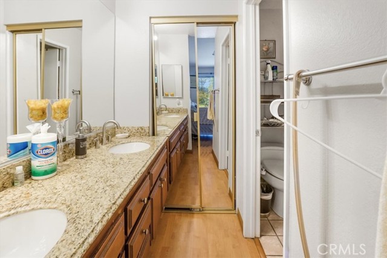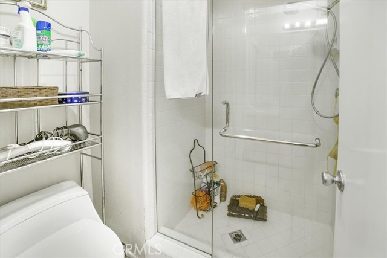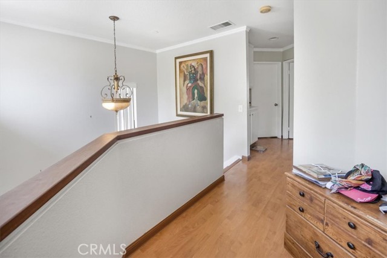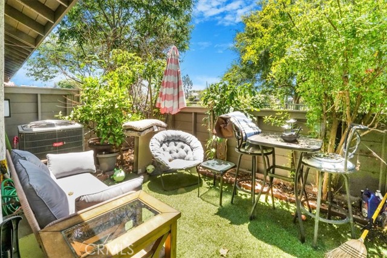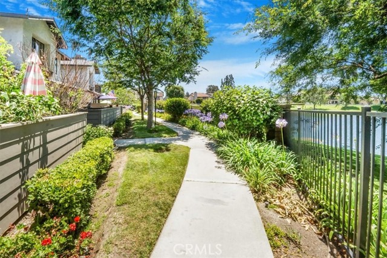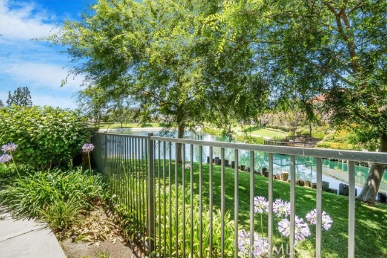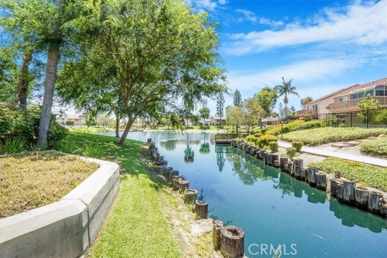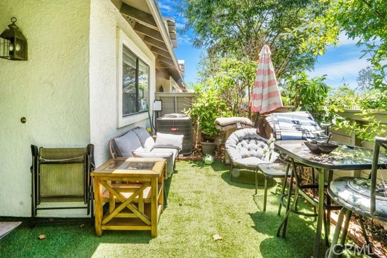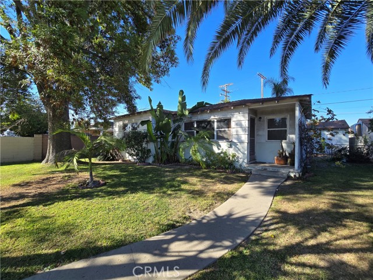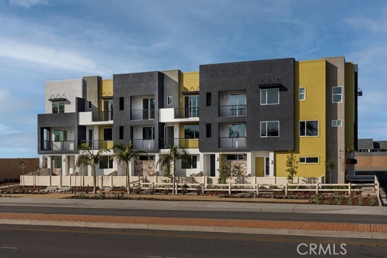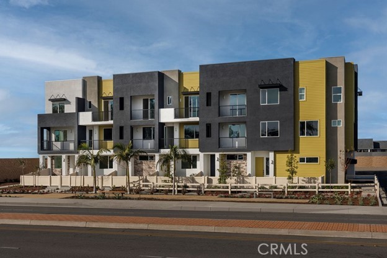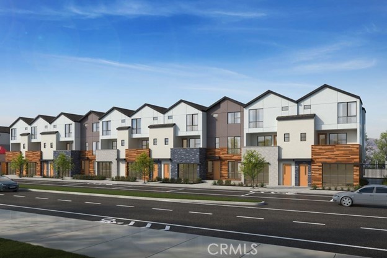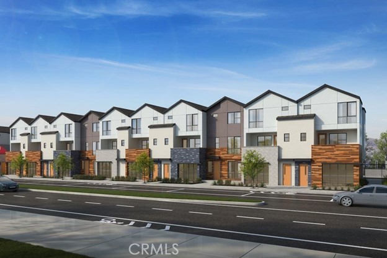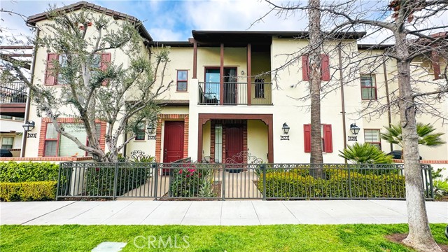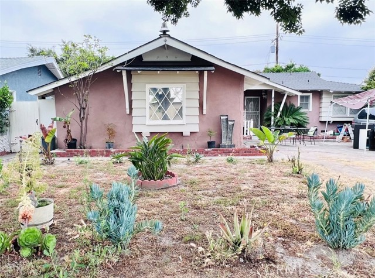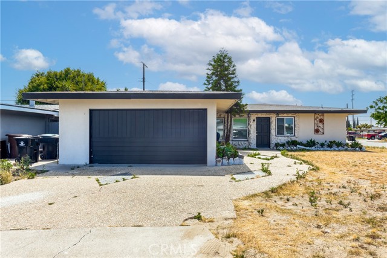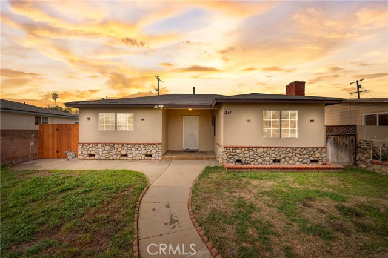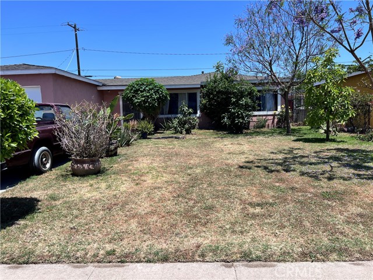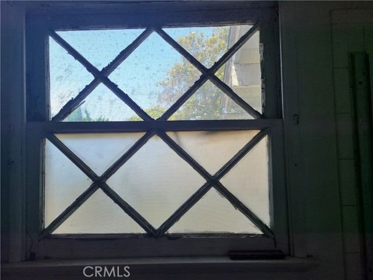1350 Schooner Lane #70
Anaheim, CA 92801
Discover your dream townhome in a pristine community, boasting 3 bedrooms, 2.5 bathrooms, and stunning lake views from both floors. This residence offers a bright, airy atmosphere, enhanced by natural light and an open floor plan ideal for modern living and entertaining. Step into a spacious living area that seamlessly connects to a functional kitchen and a dining space, relax and entertain on the patio perfect for enjoying picturesque lake views with every meal. The master suite is a tranquil retreat, with large windows, views and ample space. The additional two bedrooms are generously sized with plenty of closet space, and the 2.5 bathrooms are stylishly designed with modern finishes. Conveniently located near the 91 and 5 freeways, this home ensures an easy commute, giving you more time to enjoy the vibrant community and nearby amenities. The outdoor space offers a peaceful escape, perfect for relaxing with morning coffee or evening sunsets by the lake. Ready for your personal touch, this townhome is more than just a living space—it’s a sanctuary. Don’t miss the chance to make this exceptional property your own. $114 association may be paid in full, reducing association fee to $456.
PROPERTY INFORMATION
| MLS # | IG24228695 | Lot Size | 1,111 Sq. Ft. |
| HOA Fees | $570/Monthly | Property Type | Townhouse |
| Price | $ 718,800
Price Per SqFt: $ 647 |
DOM | 359 Days |
| Address | 1350 Schooner Lane #70 | Type | Residential |
| City | Anaheim | Sq.Ft. | 1,111 Sq. Ft. |
| Postal Code | 92801 | Garage | 2 |
| County | Orange | Year Built | 1983 |
| Bed / Bath | 3 / 2.5 | Parking | 2 |
| Built In | 1983 | Status | Active |
INTERIOR FEATURES
| Has Laundry | Yes |
| Laundry Information | In Garage |
| Has Fireplace | Yes |
| Fireplace Information | Living Room |
| Has Appliances | Yes |
| Kitchen Appliances | Dishwasher, Gas Oven, Gas Range, Microwave |
| Kitchen Information | Granite Counters |
| Kitchen Area | Dining Room |
| Has Heating | Yes |
| Heating Information | Central |
| Room Information | All Bedrooms Up, Family Room, Galley Kitchen, Kitchen, Primary Suite |
| Has Cooling | Yes |
| Cooling Information | Central Air |
| Flooring Information | Laminate |
| InteriorFeatures Information | Cathedral Ceiling(s), Ceiling Fan(s), Granite Counters, High Ceilings, Recessed Lighting, Two Story Ceilings |
| EntryLocation | 1st Floor |
| Entry Level | 1 |
| Bathroom Information | Bathtub, Shower, Shower in Tub, Double Sinks in Primary Bath, Exhaust fan(s) |
| Main Level Bedrooms | 0 |
| Main Level Bathrooms | 1 |
EXTERIOR FEATURES
| Has Pool | No |
| Pool | Association, Community, Gas Heat |
| Has Patio | Yes |
| Patio | Patio, Front Porch |
WALKSCORE
MAP
MORTGAGE CALCULATOR
- Principal & Interest:
- Property Tax: $767
- Home Insurance:$119
- HOA Fees:$570.17
- Mortgage Insurance:
PRICE HISTORY
| Date | Event | Price |
| 11/06/2024 | Listed | $718,800 |

Carl Lofton II
REALTOR®
(949)-348-9564
Questions? Contact today.
Use a Topfind agent and receive a cash rebate of up to $7,188
Anaheim Similar Properties
Listing provided courtesy of Peter Gergis, Fiv Realty Co.. Based on information from California Regional Multiple Listing Service, Inc. as of #Date#. This information is for your personal, non-commercial use and may not be used for any purpose other than to identify prospective properties you may be interested in purchasing. Display of MLS data is usually deemed reliable but is NOT guaranteed accurate by the MLS. Buyers are responsible for verifying the accuracy of all information and should investigate the data themselves or retain appropriate professionals. Information from sources other than the Listing Agent may have been included in the MLS data. Unless otherwise specified in writing, Broker/Agent has not and will not verify any information obtained from other sources. The Broker/Agent providing the information contained herein may or may not have been the Listing and/or Selling Agent.
