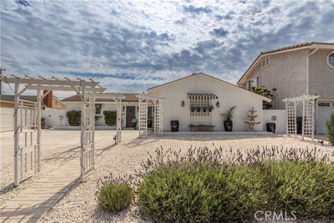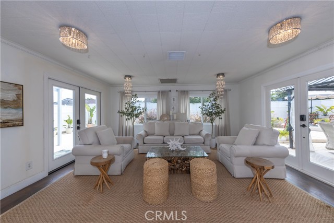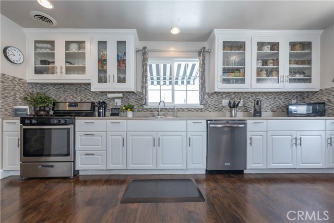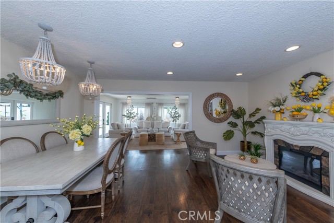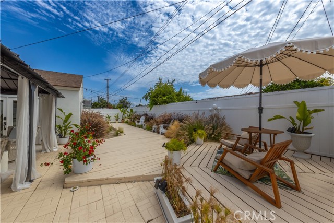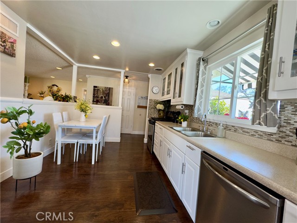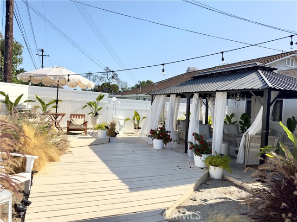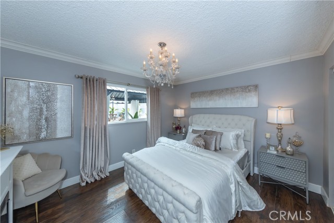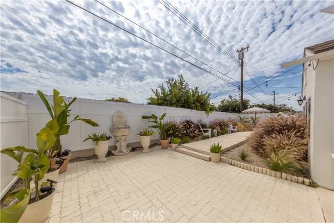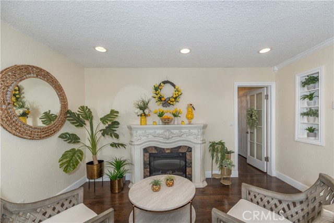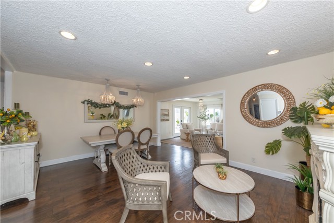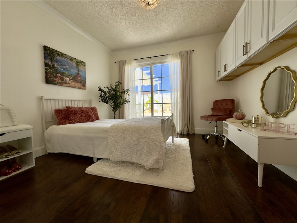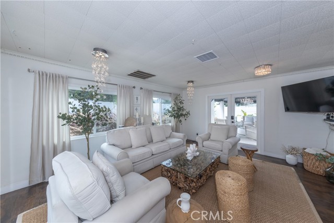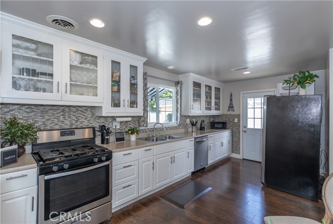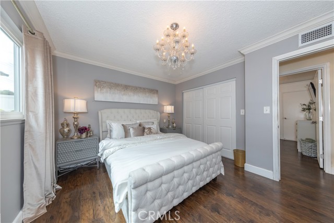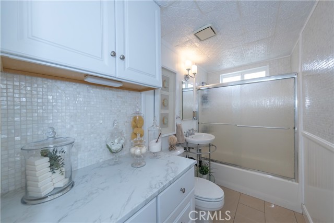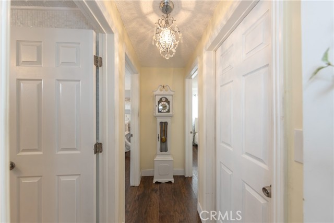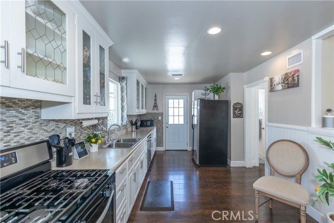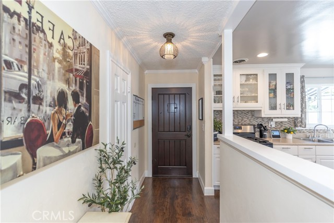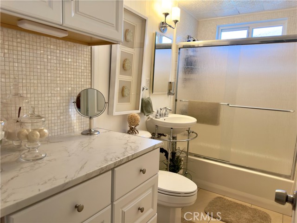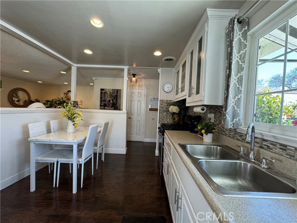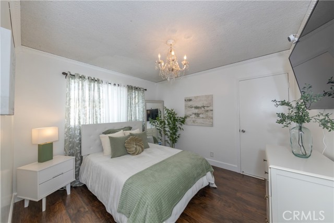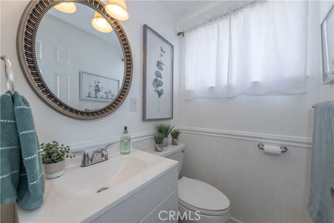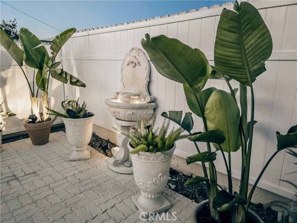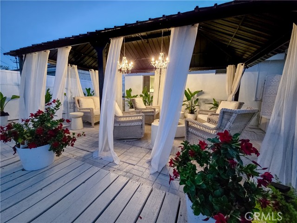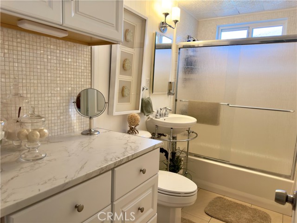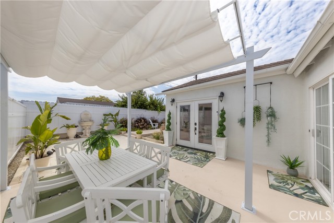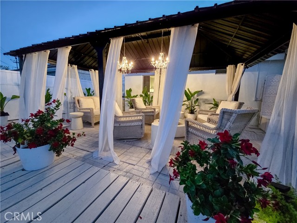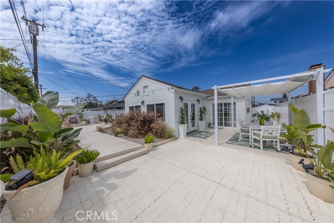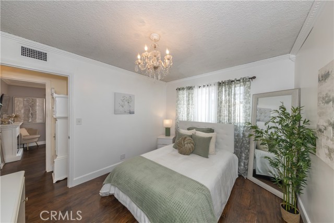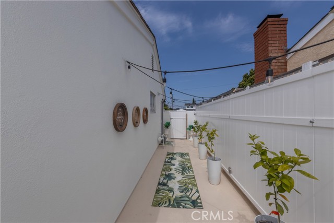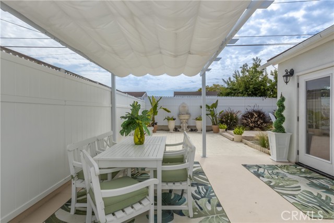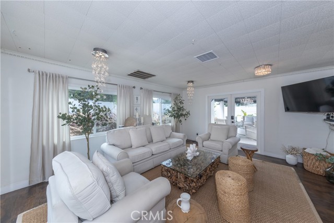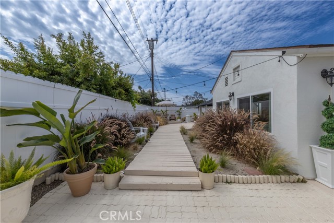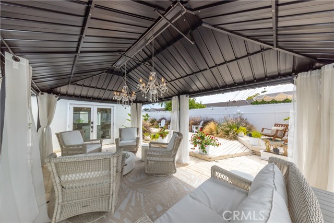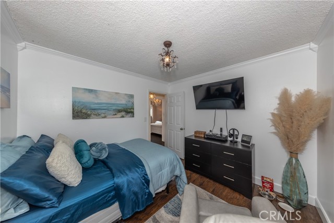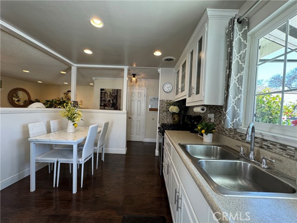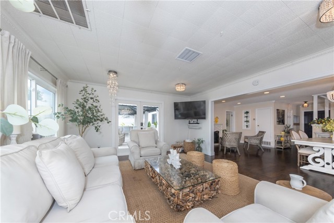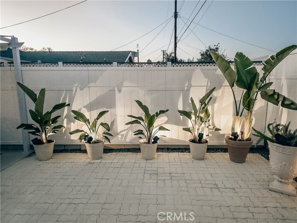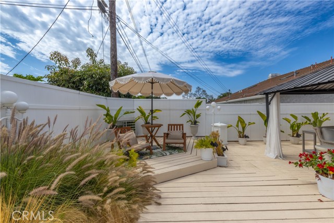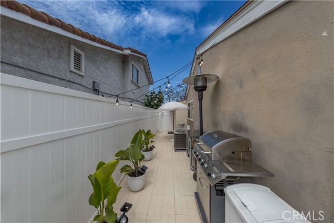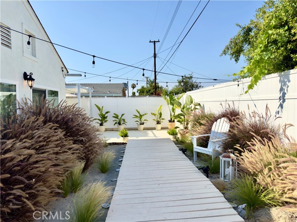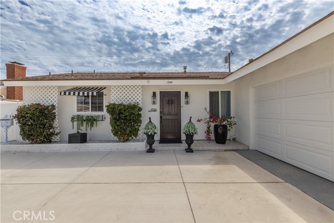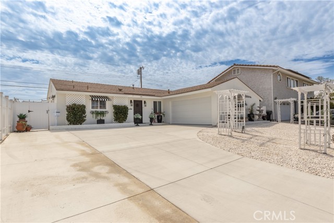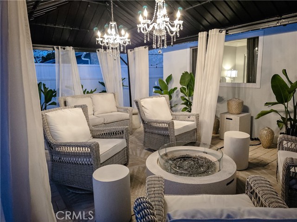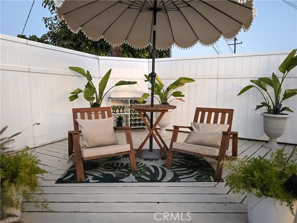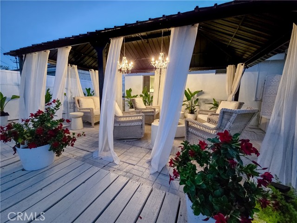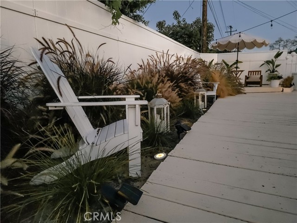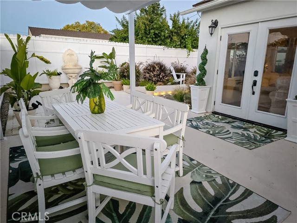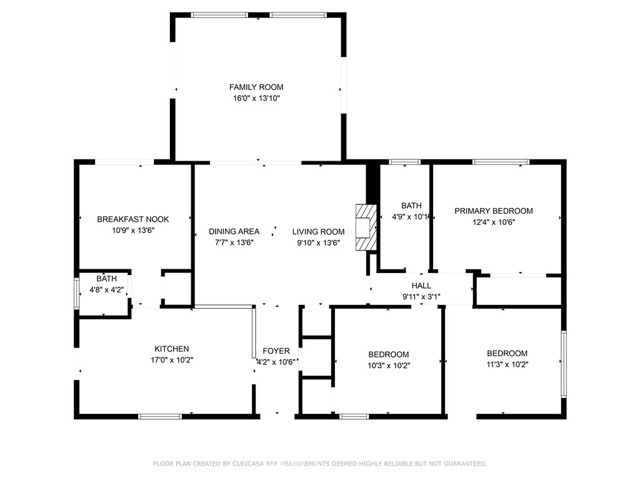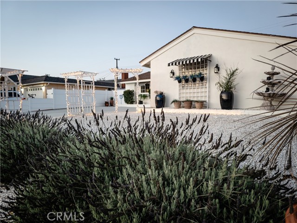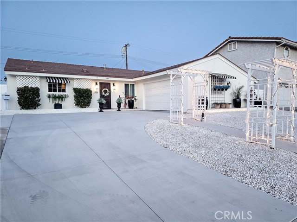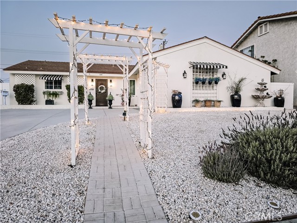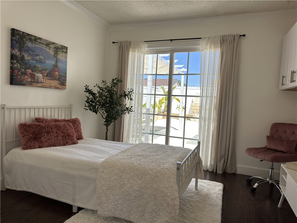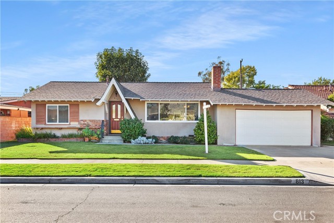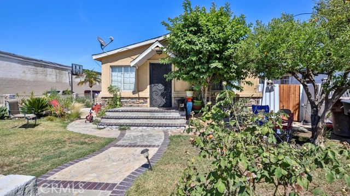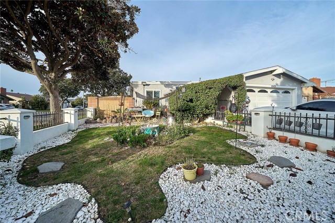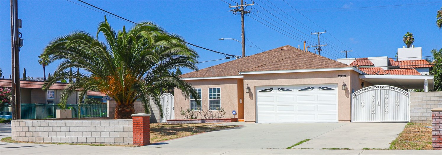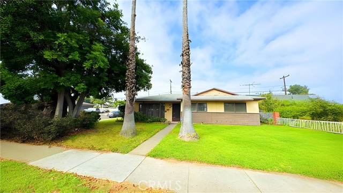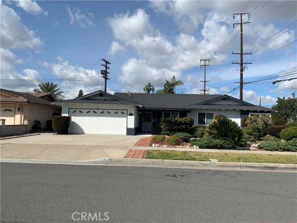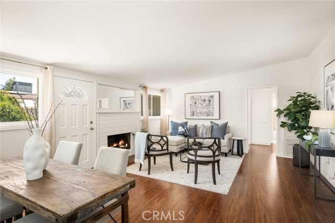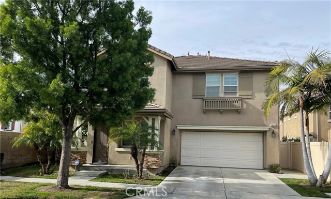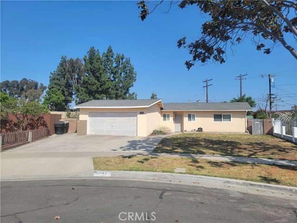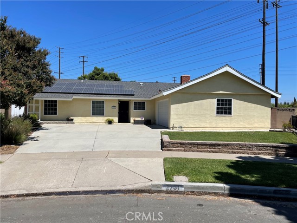1356 Berkley Street
Anaheim, CA 92804
Sold
It's absolutely gorgeous, warm, inviting & has been tastefully upgraded. Single story with no steps. Cozy living room with a free standing fireplace & Spacious family room. It features 4 bedrooms / 1.5 bathrooms with numerous upgrades include the HVAC system with all new air ducts, double-pane windows, and patio doors installed two years ago. The kitchen cabinets including the top glass door cabinets, back splashes, appliances, flooring, and bathrooms were updated less than five years ago. The backyard boasts a gorgeous spacious Steel metal Gazebo with custom-designed covers. The roof is approximately 8 years old. The front and back yards are designed for water efficiency and are perfect for entertaining and gatherings. 2 year new Large concrete driveway, potentially suitable for RV or boat parking (buyer to verify). For those seeking excellent middle and high schools, the desirable Oxford Academy is part of the school district. Close to shopping, dining, and major freeways. Just a few miles away from world-renowned Disneyland and Knott's Berry Farm theme parks, and within minutes of Southern California beaches. This amazing house could be your dream home. Stop by to see this beauty in person.
PROPERTY INFORMATION
| MLS # | PW24144214 | Lot Size | 6,460 Sq. Ft. |
| HOA Fees | $0/Monthly | Property Type | Single Family Residence |
| Price | $ 969,000
Price Per SqFt: $ 665 |
DOM | 509 Days |
| Address | 1356 Berkley Street | Type | Residential |
| City | Anaheim | Sq.Ft. | 1,457 Sq. Ft. |
| Postal Code | 92804 | Garage | 2 |
| County | Orange | Year Built | 1960 |
| Bed / Bath | 4 / 1.5 | Parking | 2 |
| Built In | 1960 | Status | Closed |
| Sold Date | 2024-08-27 |
INTERIOR FEATURES
| Has Laundry | Yes |
| Laundry Information | In Garage |
| Has Fireplace | Yes |
| Fireplace Information | Free Standing |
| Has Appliances | Yes |
| Kitchen Appliances | Dishwasher, Free-Standing Range |
| Kitchen Information | Formica Counters, Remodeled Kitchen |
| Kitchen Area | Dining Room, In Kitchen, In Living Room |
| Has Heating | Yes |
| Heating Information | Central, Forced Air |
| Room Information | All Bedrooms Down |
| Has Cooling | Yes |
| Cooling Information | Central Air |
| Flooring Information | Laminate |
| InteriorFeatures Information | Copper Plumbing Full |
| EntryLocation | 1 |
| Entry Level | 1 |
| Has Spa | No |
| SpaDescription | None |
| WindowFeatures | Custom Covering, Double Pane Windows, Drapes |
| Bathroom Information | Bathtub, Shower in Tub, Remodeled, Upgraded |
| Main Level Bedrooms | 4 |
| Main Level Bathrooms | 2 |
EXTERIOR FEATURES
| FoundationDetails | Slab |
| Roof | Composition |
| Has Pool | No |
| Pool | None |
| Has Patio | Yes |
| Patio | Covered, Deck, Patio |
| Has Fence | Yes |
| Fencing | Vinyl |
WALKSCORE
MAP
MORTGAGE CALCULATOR
- Principal & Interest:
- Property Tax: $1,034
- Home Insurance:$119
- HOA Fees:$0
- Mortgage Insurance:
PRICE HISTORY
| Date | Event | Price |
| 08/27/2024 | Sold | $964,888 |
| 08/01/2024 | Pending | $969,000 |
| 07/14/2024 | Listed | $969,000 |

Carl Lofton II
REALTOR®
(949)-348-9564
Questions? Contact today.
Interested in buying or selling a home similar to 1356 Berkley Street?
Anaheim Similar Properties
Listing provided courtesy of Shahin Rafi, BHHS CA Properties. Based on information from California Regional Multiple Listing Service, Inc. as of #Date#. This information is for your personal, non-commercial use and may not be used for any purpose other than to identify prospective properties you may be interested in purchasing. Display of MLS data is usually deemed reliable but is NOT guaranteed accurate by the MLS. Buyers are responsible for verifying the accuracy of all information and should investigate the data themselves or retain appropriate professionals. Information from sources other than the Listing Agent may have been included in the MLS data. Unless otherwise specified in writing, Broker/Agent has not and will not verify any information obtained from other sources. The Broker/Agent providing the information contained herein may or may not have been the Listing and/or Selling Agent.
