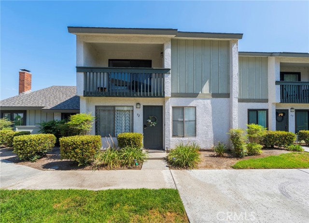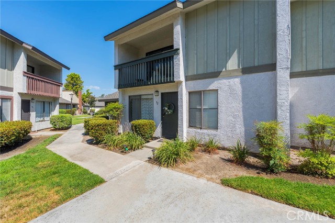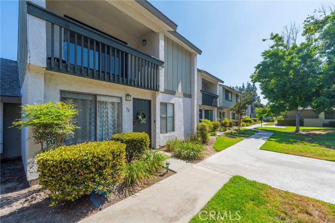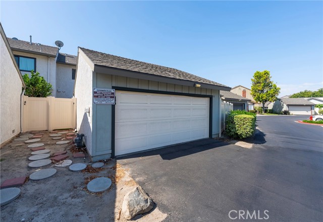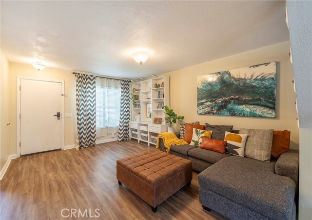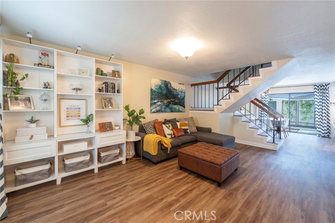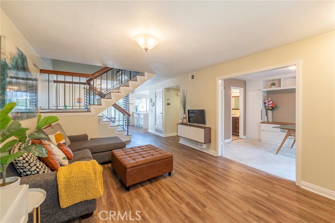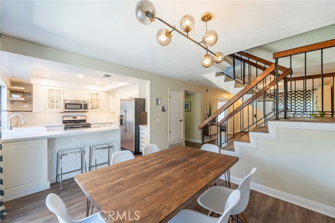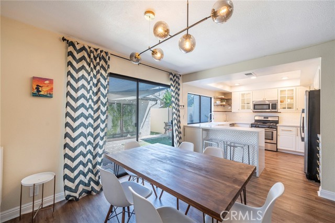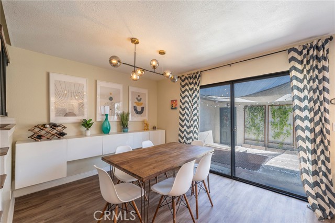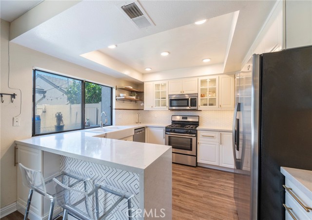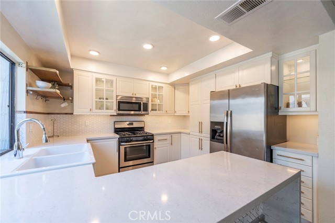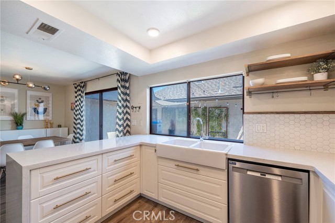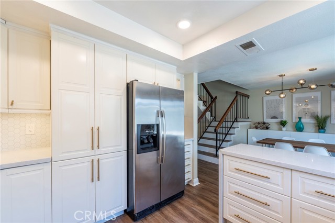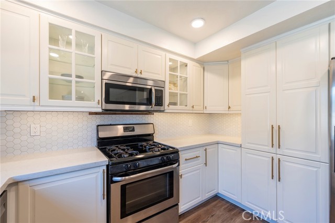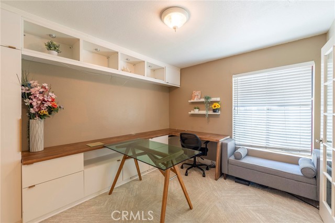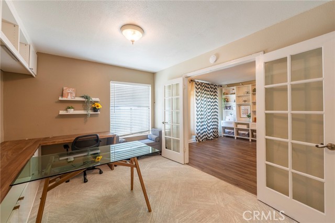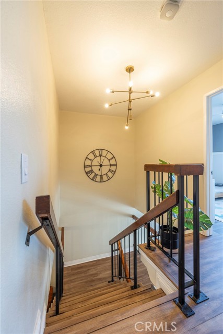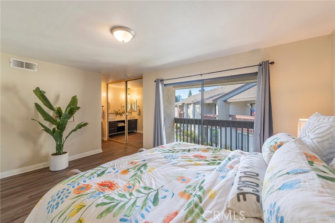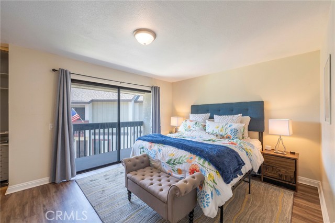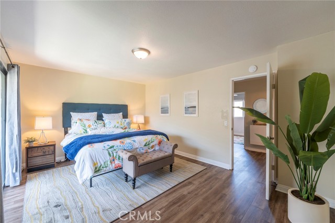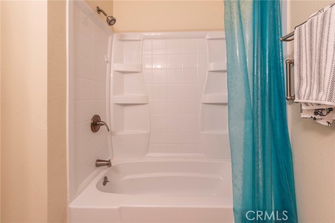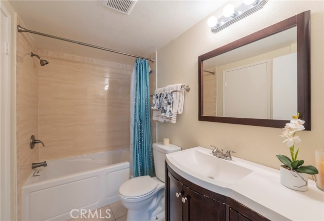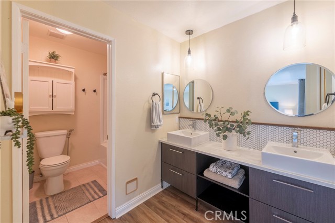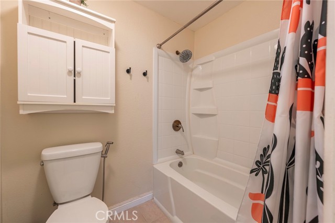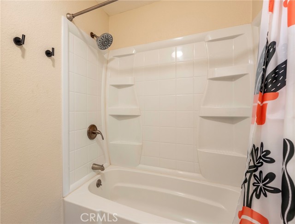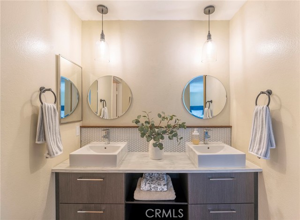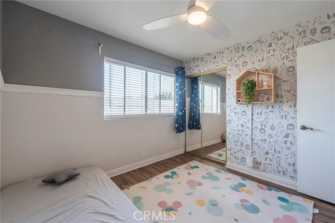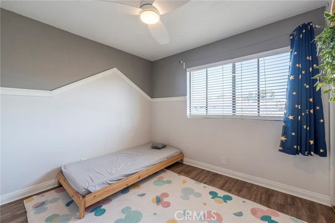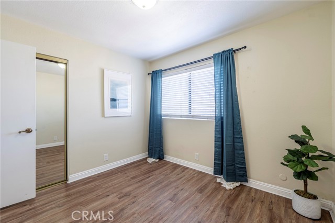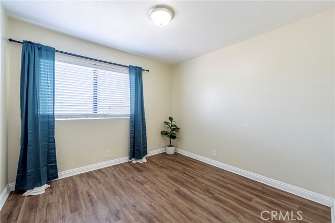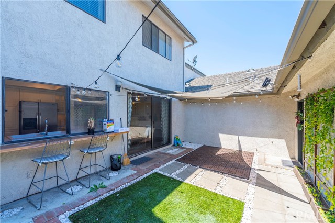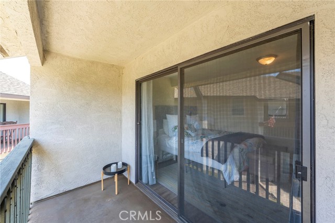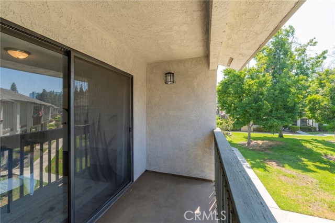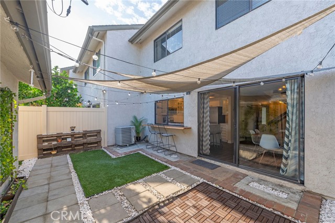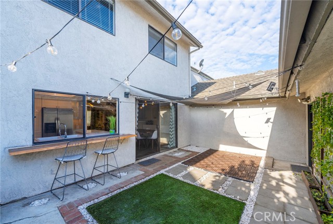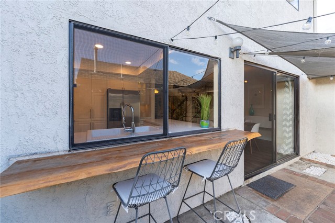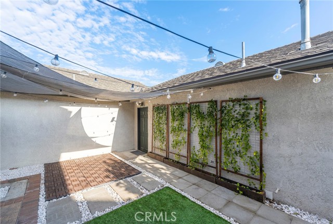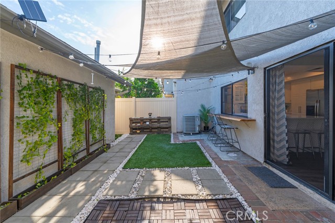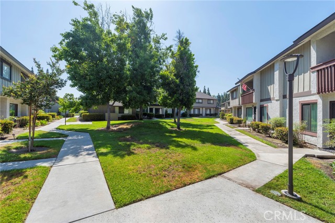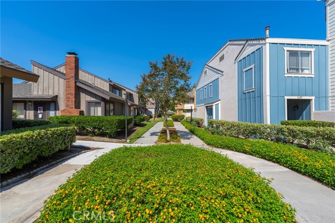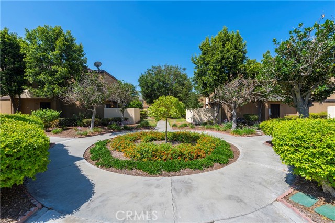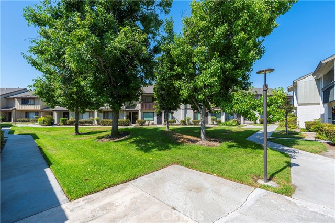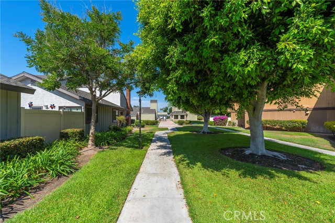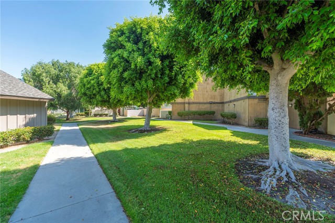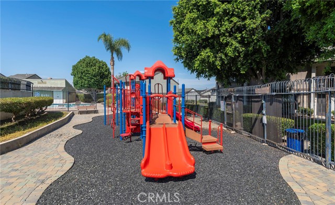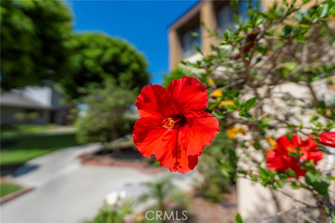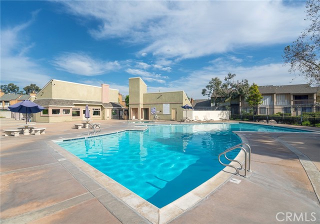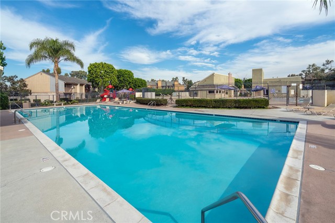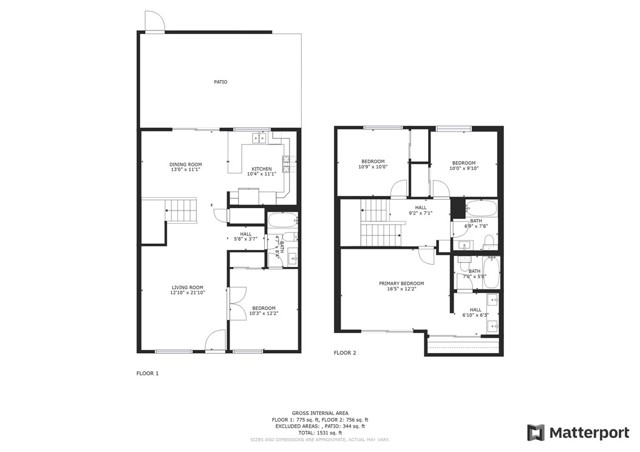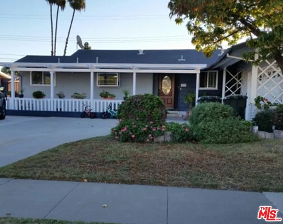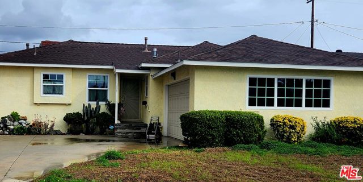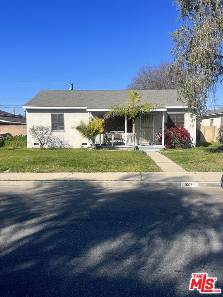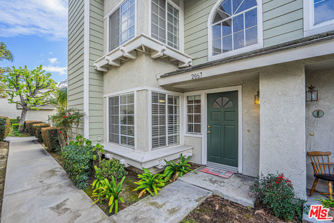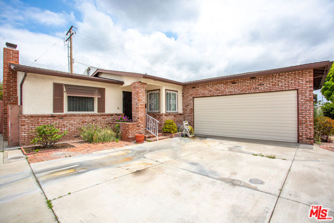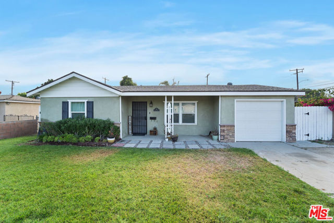1471 Walnut Street #52
Anaheim, CA 92802
Sold
Welcome to the coveted Pepperwood Village, where you'll find the most desirable townhomes just a stone's throw away from the enchantment of Disneyland! The family-friendly Pepperwood Village community offers an array of amenities including a family pool, adult pool, children's splash pool, and spa; a clubhouse; a gated playground; walking paths throughout; and security surveillance. Among the townhomes in the entire city of Anaheim, this spacious gem stands as the only one of its kind on the market. Step into a welcoming front door that opens to a delightful grassy area, inviting you to the comforts within. This thoughtfully designed floor plan spans two stories, offering convenience and flexibility. On the main level, you'll discover a bedroom accompanied by a full bath with a jetted tub, a rare and sought-after feature. Prepare to be amazed by the breathtaking kitchen, adorned with water-fall quartz counters and newer cabinets upgraded to perfection. Equipped with a handy apron sink, stainless steel appliances, and a gas stove, it's a culinary enthusiast's dream come true. Flooring throughout the entire unit has been recently upgraded. The townhome boasts a private yard, allowing you to relish outdoor moments, with direct access to the garage and laundry facilities for added convenience. Upstairs, you'll find three more bedrooms, including the primary bedroom, featuring a charming balcony for you to enjoy some fresh air and lovely views. You can view Disneyland fireworks from the comfort of your home! Don't miss this unparalleled opportunity to call Pepperwood Village your home, where luxury, convenience, and an unbeatable location meet. Act swiftly to make this remarkable townhome yours before it's gone!
PROPERTY INFORMATION
| MLS # | PW23141523 | Lot Size | 1,000 Sq. Ft. |
| HOA Fees | $346/Monthly | Property Type | Townhouse |
| Price | $ 699,900
Price Per SqFt: $ 477 |
DOM | 860 Days |
| Address | 1471 Walnut Street #52 | Type | Residential |
| City | Anaheim | Sq.Ft. | 1,466 Sq. Ft. |
| Postal Code | 92802 | Garage | 2 |
| County | Orange | Year Built | 1978 |
| Bed / Bath | 4 / 3 | Parking | 2 |
| Built In | 1978 | Status | Closed |
| Sold Date | 2023-08-31 |
INTERIOR FEATURES
| Has Laundry | Yes |
| Laundry Information | In Garage |
| Has Fireplace | No |
| Fireplace Information | None |
| Has Appliances | Yes |
| Kitchen Appliances | Dishwasher, Gas Range, Microwave |
| Kitchen Information | Built-in Trash/Recycling, Kitchen Island, Kitchen Open to Family Room, Pots & Pan Drawers, Quartz Counters, Remodeled Kitchen, Self-closing cabinet doors, Self-closing drawers |
| Kitchen Area | Dining Room |
| Has Heating | Yes |
| Heating Information | Central |
| Room Information | Living Room, Main Floor Bedroom, Primary Bathroom, Primary Bedroom, Primary Suite |
| Has Cooling | Yes |
| Cooling Information | Central Air |
| Flooring Information | Laminate, Tile |
| InteriorFeatures Information | Balcony, Ceiling Fan(s) |
| DoorFeatures | French Doors |
| EntryLocation | Front |
| Entry Level | 1 |
| Has Spa | Yes |
| SpaDescription | Association |
| SecuritySafety | Carbon Monoxide Detector(s), Smoke Detector(s) |
| Bathroom Information | Bathtub, Shower in Tub, Quartz Counters, Remodeled |
| Main Level Bedrooms | 1 |
| Main Level Bathrooms | 1 |
EXTERIOR FEATURES
| FoundationDetails | Slab |
| Roof | Common Roof |
| Has Pool | No |
| Pool | Association |
| Has Fence | Yes |
| Fencing | Good Condition |
WALKSCORE
MAP
MORTGAGE CALCULATOR
- Principal & Interest:
- Property Tax: $747
- Home Insurance:$119
- HOA Fees:$346
- Mortgage Insurance:
PRICE HISTORY
| Date | Event | Price |
| 07/31/2023 | Listed | $699,900 |

Carl Lofton II
REALTOR®
(949)-348-9564
Questions? Contact today.
Interested in buying or selling a home similar to 1471 Walnut Street #52?
Listing provided courtesy of Meghan Shigo, Century 21 Affiliated. Based on information from California Regional Multiple Listing Service, Inc. as of #Date#. This information is for your personal, non-commercial use and may not be used for any purpose other than to identify prospective properties you may be interested in purchasing. Display of MLS data is usually deemed reliable but is NOT guaranteed accurate by the MLS. Buyers are responsible for verifying the accuracy of all information and should investigate the data themselves or retain appropriate professionals. Information from sources other than the Listing Agent may have been included in the MLS data. Unless otherwise specified in writing, Broker/Agent has not and will not verify any information obtained from other sources. The Broker/Agent providing the information contained herein may or may not have been the Listing and/or Selling Agent.
