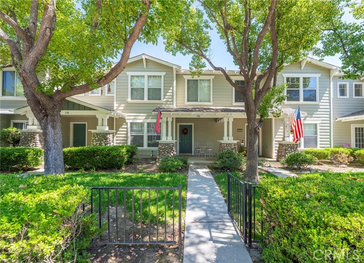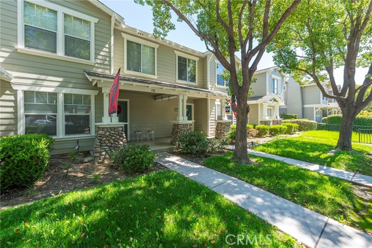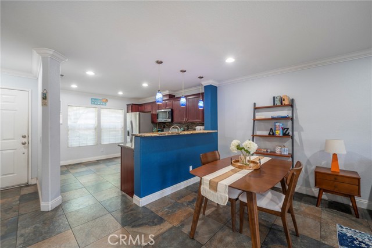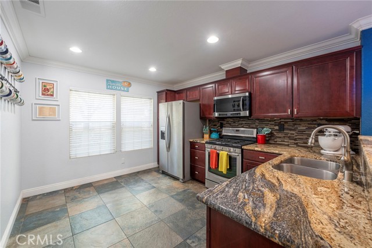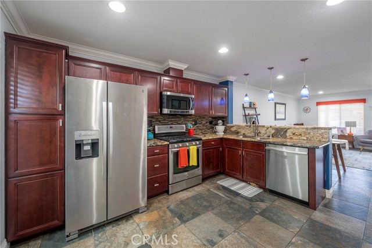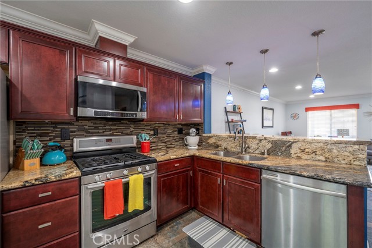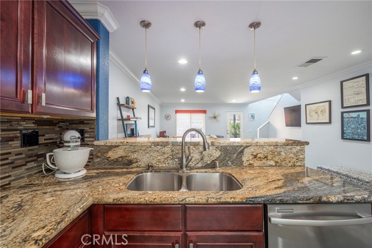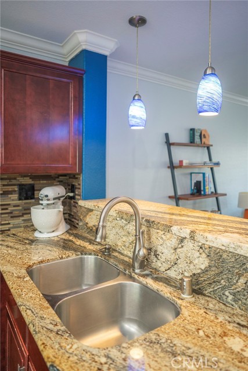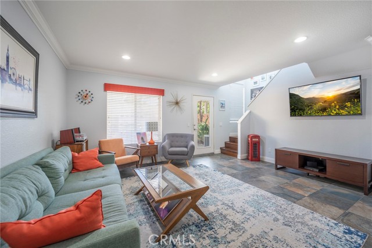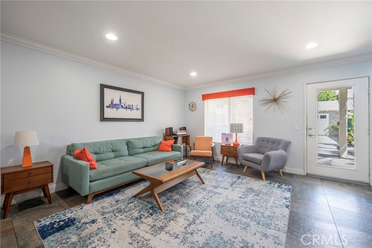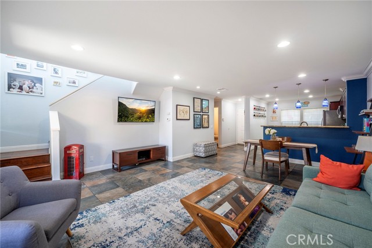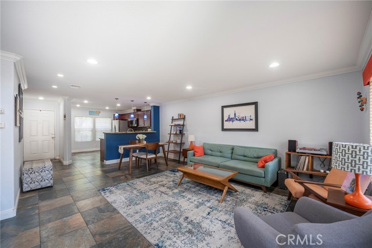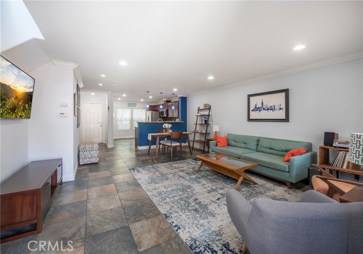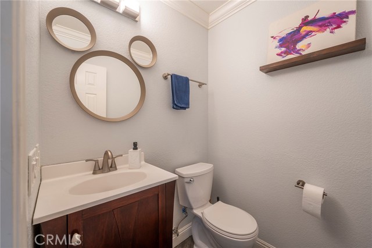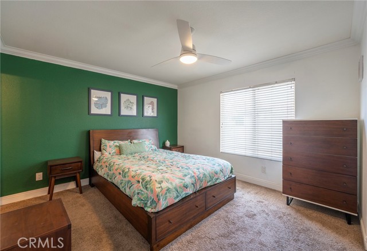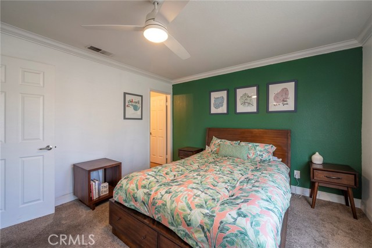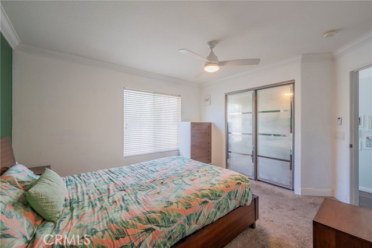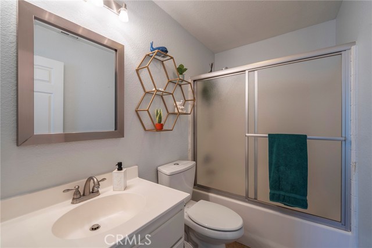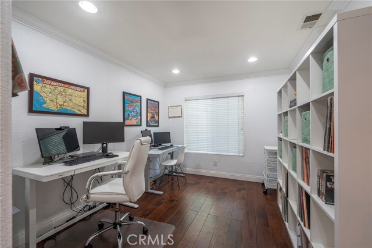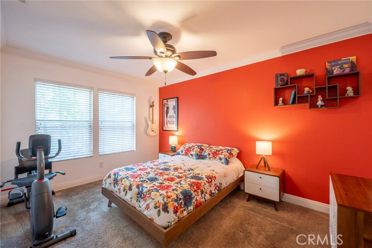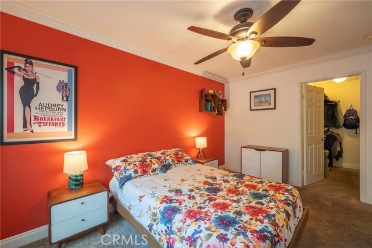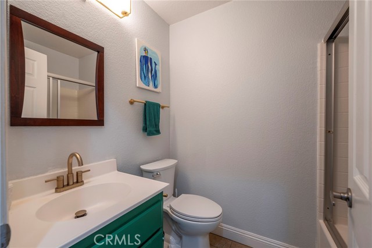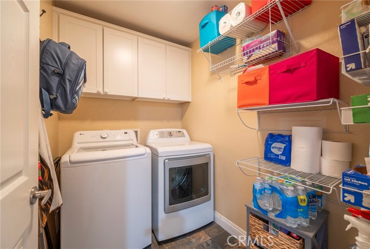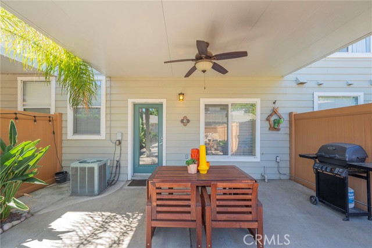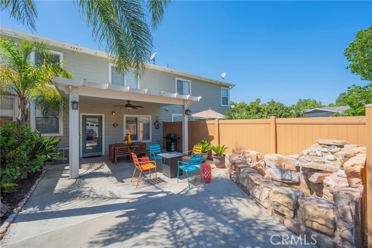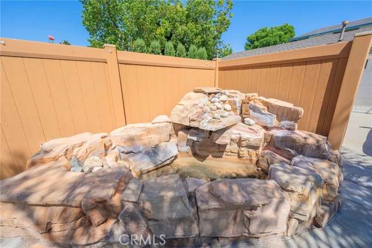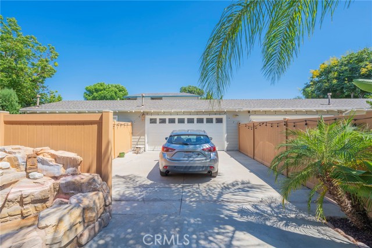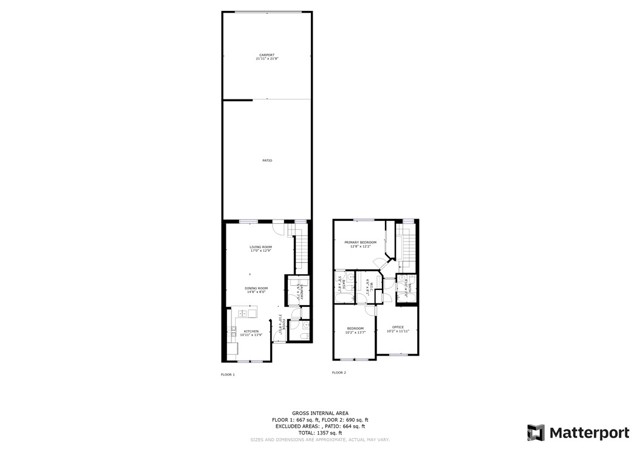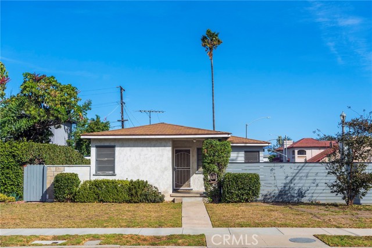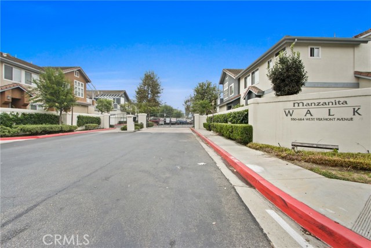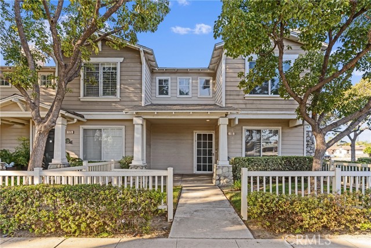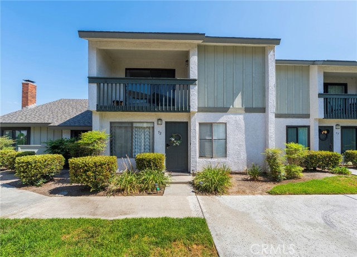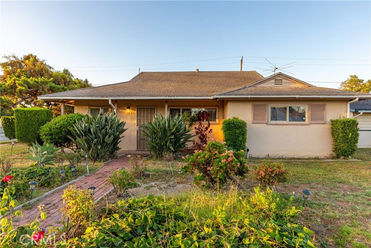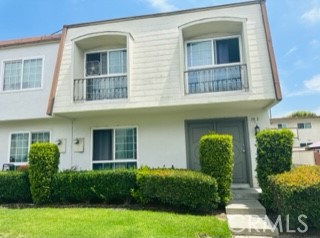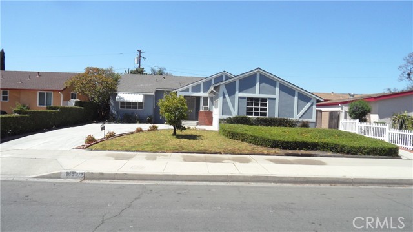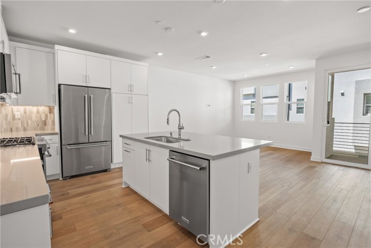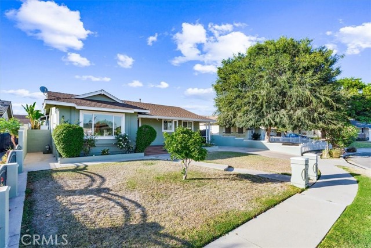150 Olive Street
Anaheim, CA 92805
Sold
Welcome to 150 S Olive Street in Anaheim, CA – Your Immaculate Downtown Haven with a Yard! This two-story townhome, nestled in the heart of Downtown Anaheim, is a rare gem. Built in 1999, it boasts an inviting front porch and an open floor plan with a beautifully remodeled kitchen featuring granite counters, stainless steel appliances, and a convenient eat-at kitchen bar. The living and dining areas are bathed in natural light, adorned with recessed lighting, and offer serene views of the private backyard complete with a covered patio and a soothing water feature. Beyond the spacious backyard, you'll find your own private drive-through two-car garage. Upstairs, you'll discover two generously-sized bedrooms, two full bathrooms, and a versatile loft – ideal for your additional space needs! Plus, the location couldn't be more perfect, situated just two blocks from Downtown Anaheim, a paradise for food enthusiasts with the Packing District and Center Street Promenade. And, for the Disney lovers, Disneyland is a mere 2 miles away! Easy commuting is also ensured with major freeways just minutes from your doorstep.
PROPERTY INFORMATION
| MLS # | PW23171982 | Lot Size | 2,500 Sq. Ft. |
| HOA Fees | $350/Monthly | Property Type | Condominium |
| Price | $ 699,900
Price Per SqFt: $ 522 |
DOM | 812 Days |
| Address | 150 Olive Street | Type | Residential |
| City | Anaheim | Sq.Ft. | 1,342 Sq. Ft. |
| Postal Code | 92805 | Garage | 2 |
| County | Orange | Year Built | 1999 |
| Bed / Bath | 2 / 2.5 | Parking | 4 |
| Built In | 1999 | Status | Closed |
| Sold Date | 2023-10-10 |
INTERIOR FEATURES
| Has Laundry | Yes |
| Laundry Information | Individual Room, Inside |
| Has Fireplace | No |
| Fireplace Information | None |
| Has Appliances | Yes |
| Kitchen Appliances | Dishwasher, Disposal, Gas Range, Microwave |
| Kitchen Information | Granite Counters, Kitchen Open to Family Room, Remodeled Kitchen |
| Kitchen Area | Breakfast Counter / Bar, Breakfast Nook, Dining Room |
| Has Heating | Yes |
| Heating Information | Central |
| Room Information | All Bedrooms Up, Primary Suite |
| Has Cooling | Yes |
| Cooling Information | Central Air |
| Flooring Information | Carpet, Laminate |
| InteriorFeatures Information | Ceiling Fan(s), Crown Molding, Granite Counters, Open Floorplan, Recessed Lighting |
| DoorFeatures | Mirror Closet Door(s) |
| EntryLocation | Front |
| Entry Level | 1 |
| Has Spa | No |
| SpaDescription | None |
| WindowFeatures | Double Pane Windows |
| Bathroom Information | Bathtub, Shower in Tub |
| Main Level Bedrooms | 0 |
| Main Level Bathrooms | 1 |
EXTERIOR FEATURES
| FoundationDetails | Slab |
| Roof | Common Roof |
| Has Pool | No |
| Pool | None |
| Has Patio | Yes |
| Patio | Concrete, Covered, Front Porch |
| Has Fence | Yes |
| Fencing | Excellent Condition |
WALKSCORE
MAP
MORTGAGE CALCULATOR
- Principal & Interest:
- Property Tax: $747
- Home Insurance:$119
- HOA Fees:$350
- Mortgage Insurance:
PRICE HISTORY
| Date | Event | Price |
| 10/10/2023 | Sold | $735,000 |
| 09/13/2023 | Sold | $699,900 |

Carl Lofton II
REALTOR®
(949)-348-9564
Questions? Contact today.
Interested in buying or selling a home similar to 150 Olive Street?
Anaheim Similar Properties
Listing provided courtesy of Meghan Shigo, Century 21 Affiliated. Based on information from California Regional Multiple Listing Service, Inc. as of #Date#. This information is for your personal, non-commercial use and may not be used for any purpose other than to identify prospective properties you may be interested in purchasing. Display of MLS data is usually deemed reliable but is NOT guaranteed accurate by the MLS. Buyers are responsible for verifying the accuracy of all information and should investigate the data themselves or retain appropriate professionals. Information from sources other than the Listing Agent may have been included in the MLS data. Unless otherwise specified in writing, Broker/Agent has not and will not verify any information obtained from other sources. The Broker/Agent providing the information contained herein may or may not have been the Listing and/or Selling Agent.
