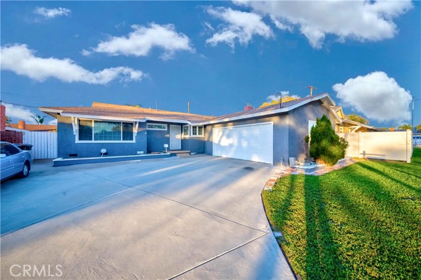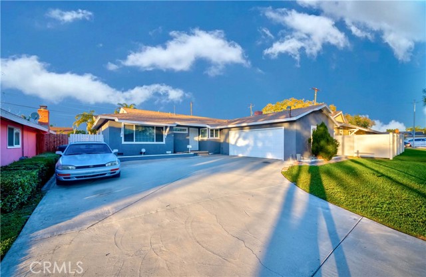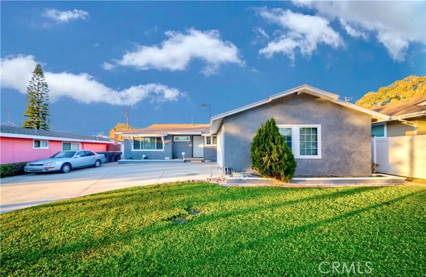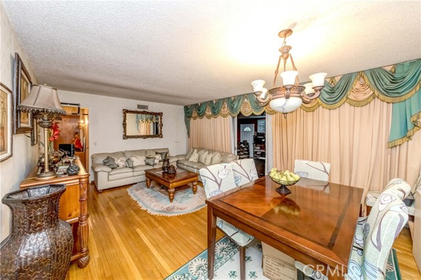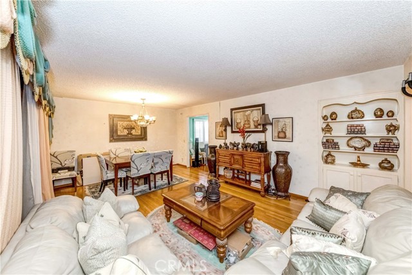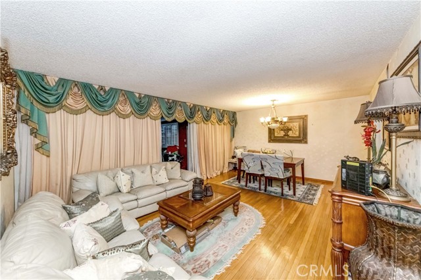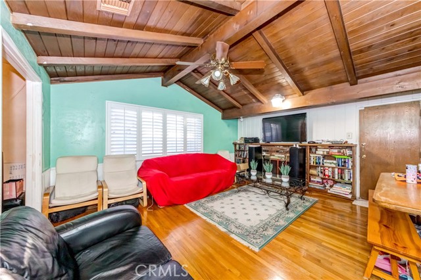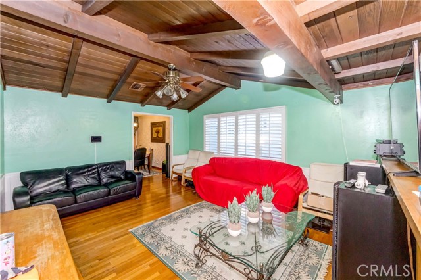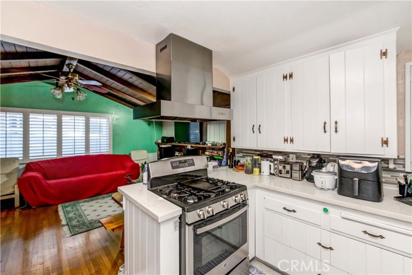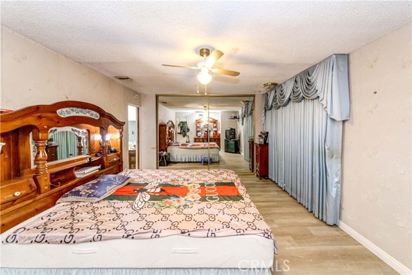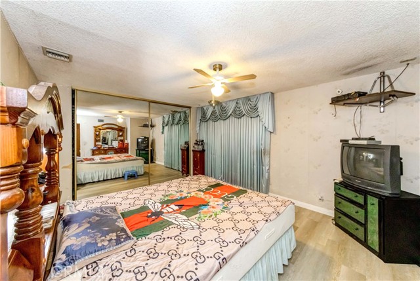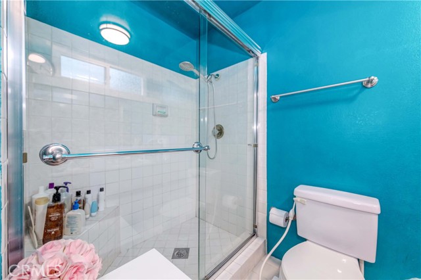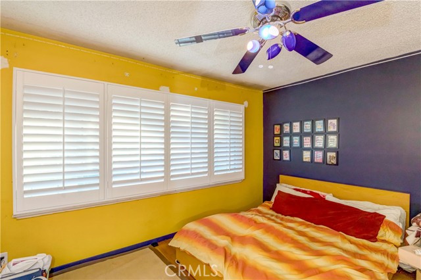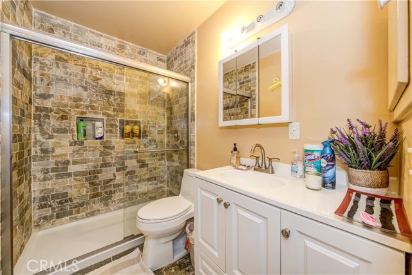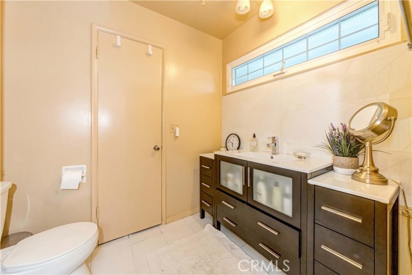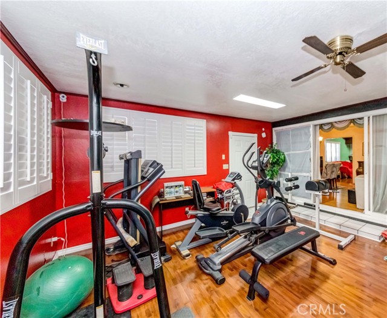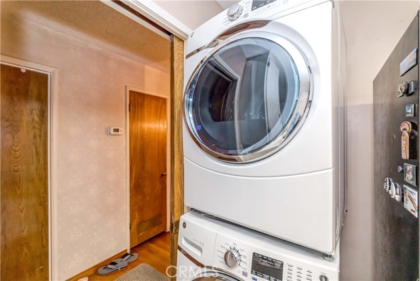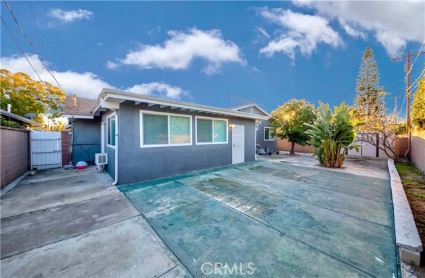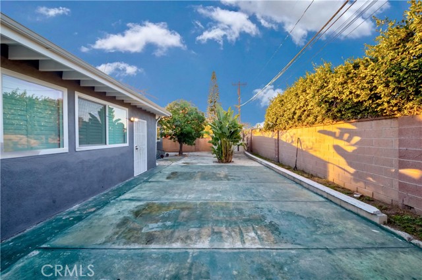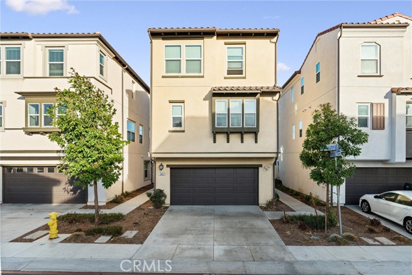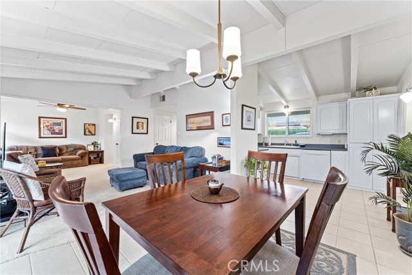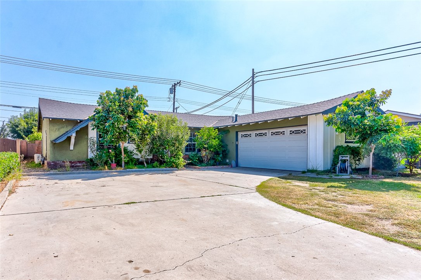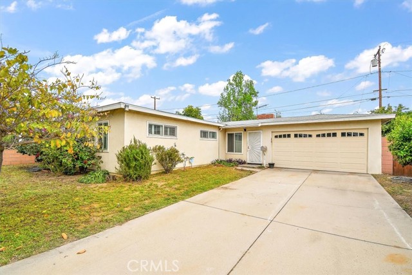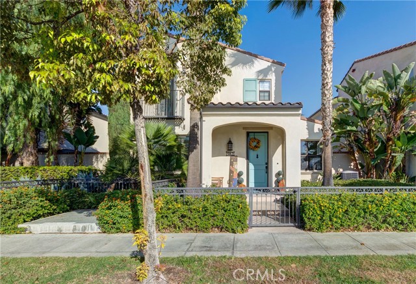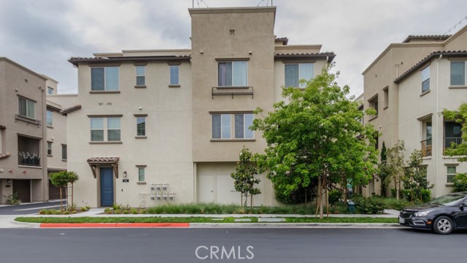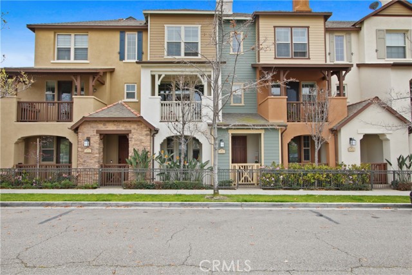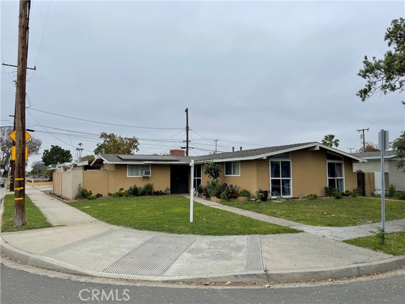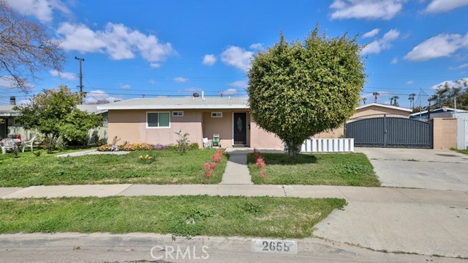1521 Crone Avenue
Anaheim, CA 92802
Sold
Gorgeous Single Level Home in the High in Demand City of Anaheim! Nestled in a prime location this one of a kind floor plan offers 3 bedrooms, 3 bathrooms, appx. 1,684 sq ft of abundant living space w/bonus enclosed room on appx. 7,200 sq ft lot! You are greeted with the living room w/vaulted wood beam ceiling & cozy fireplace that opens up to the elegantly remodeled kitchen w/granite countertop, white cabinets w/hardware, stainless steel appliances & convenient laundry hookups. Large family room / dining room combo - a great space to entertain all year round. You'll love the huge bonus enclosed room currently being used as a home gym. Master bedroom w/great closet space and en-suite bath with walk-in shower! Remaining two bedrooms are abundant in size w/ample closet space & each have a designated bathroom with shower. Backyard is an entertainer's delight w/large open space great for BBQ's and relaxing with family & friends! 2 car garage attached garage w/direct access. Bonus features inc: Remodeled kitchen, New dual pane windows & shutters, Newer paint, Central AC, Ceiling fans & more! Oversized driveway for ample parking & RV potential. Centrally located near Disneyland, Downtown Disney, Anaheim Packing District, Center Promenade, Angels Stadium, parks, shopping, dining, entertainment, grocery stores & easy 5/91 freeway commute! Don't miss the Once in a Lifetime Opportunity to call this HOME. This one will not last!
PROPERTY INFORMATION
| MLS # | PW23021606 | Lot Size | 7,200 Sq. Ft. |
| HOA Fees | $0/Monthly | Property Type | Single Family Residence |
| Price | $ 849,000
Price Per SqFt: $ 504 |
DOM | 1033 Days |
| Address | 1521 Crone Avenue | Type | Residential |
| City | Anaheim | Sq.Ft. | 1,684 Sq. Ft. |
| Postal Code | 92802 | Garage | 2 |
| County | Orange | Year Built | 1956 |
| Bed / Bath | 3 / 3 | Parking | 2 |
| Built In | 1956 | Status | Closed |
| Sold Date | 2023-03-21 |
INTERIOR FEATURES
| Has Laundry | Yes |
| Laundry Information | In Kitchen |
| Has Fireplace | Yes |
| Fireplace Information | Living Room |
| Has Appliances | Yes |
| Kitchen Appliances | Gas Range, Gas Water Heater, Range Hood |
| Kitchen Information | Granite Counters |
| Kitchen Area | Breakfast Counter / Bar, In Family Room, Separated |
| Has Heating | Yes |
| Heating Information | Forced Air |
| Room Information | Family Room, Kitchen, Living Room, Main Floor Primary Bedroom |
| Has Cooling | Yes |
| Cooling Information | Central Air |
| Flooring Information | Laminate, Tile, Wood |
| InteriorFeatures Information | Beamed Ceilings, Cathedral Ceiling(s), Ceiling Fan(s), Granite Counters |
| DoorFeatures | Mirror Closet Door(s) |
| EntryLocation | 1 |
| Entry Level | 1 |
| Has Spa | No |
| SpaDescription | None |
| WindowFeatures | Double Pane Windows, Plantation Shutters |
| Bathroom Information | Walk-in shower |
| Main Level Bedrooms | 3 |
| Main Level Bathrooms | 3 |
EXTERIOR FEATURES
| Roof | Shingle |
| Has Pool | No |
| Pool | None |
| Has Patio | Yes |
| Patio | Concrete |
| Has Fence | Yes |
| Fencing | Block, Wood |
| Has Sprinklers | Yes |
WALKSCORE
MAP
MORTGAGE CALCULATOR
- Principal & Interest:
- Property Tax: $906
- Home Insurance:$119
- HOA Fees:$0
- Mortgage Insurance:
PRICE HISTORY
| Date | Event | Price |
| 03/21/2023 | Sold | $841,500 |
| 03/15/2023 | Pending | $849,000 |
| 02/19/2023 | Active Under Contract | $849,000 |
| 02/09/2023 | Listed | $849,000 |

Carl Lofton II
REALTOR®
(949)-348-9564
Questions? Contact today.
Interested in buying or selling a home similar to 1521 Crone Avenue?
Anaheim Similar Properties
Listing provided courtesy of Joseph Lee, RE/MAX Diamond. Based on information from California Regional Multiple Listing Service, Inc. as of #Date#. This information is for your personal, non-commercial use and may not be used for any purpose other than to identify prospective properties you may be interested in purchasing. Display of MLS data is usually deemed reliable but is NOT guaranteed accurate by the MLS. Buyers are responsible for verifying the accuracy of all information and should investigate the data themselves or retain appropriate professionals. Information from sources other than the Listing Agent may have been included in the MLS data. Unless otherwise specified in writing, Broker/Agent has not and will not verify any information obtained from other sources. The Broker/Agent providing the information contained herein may or may not have been the Listing and/or Selling Agent.
