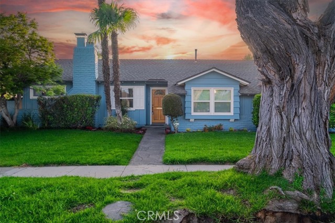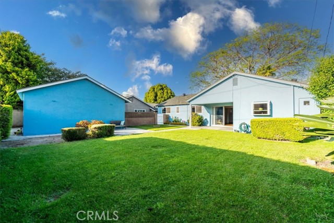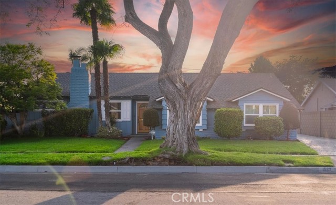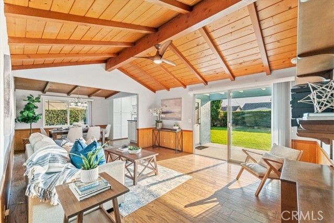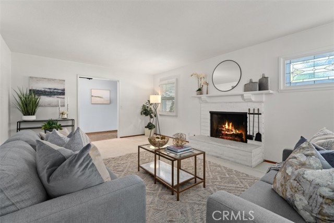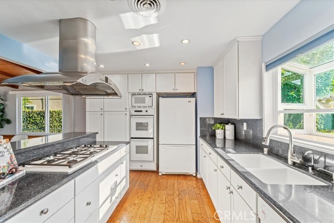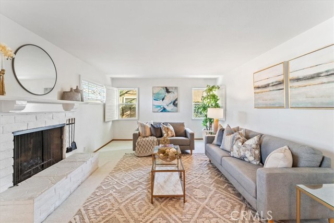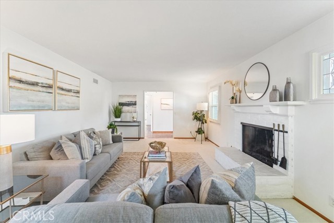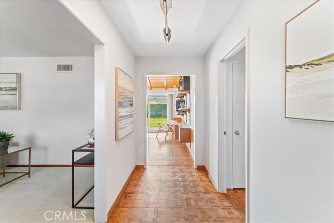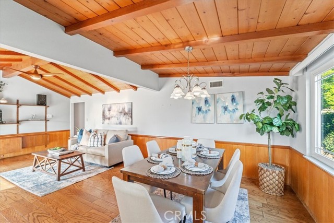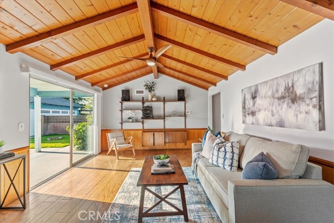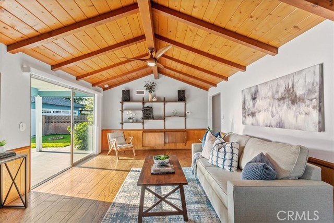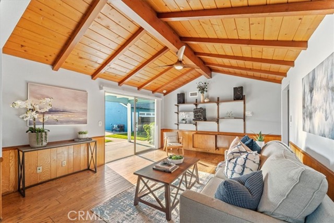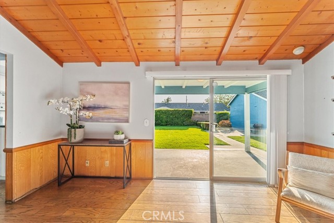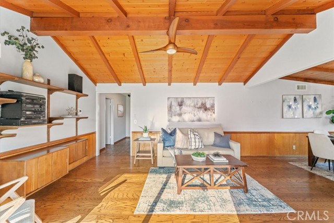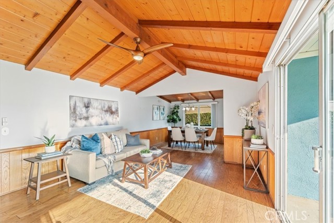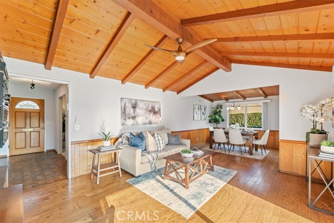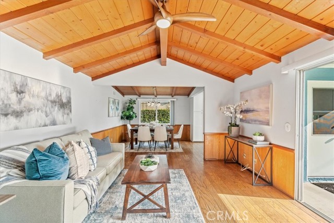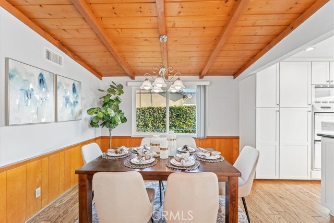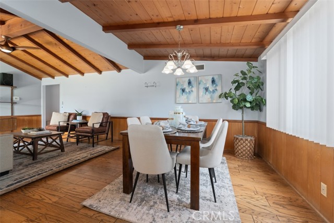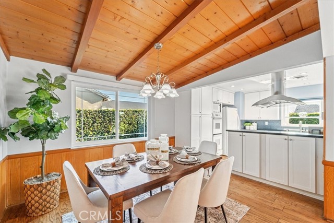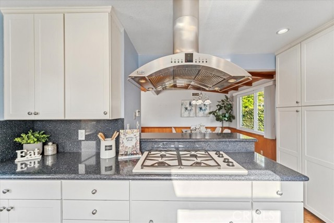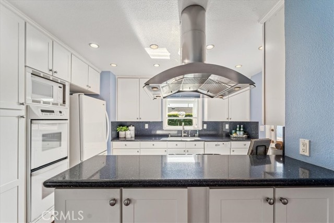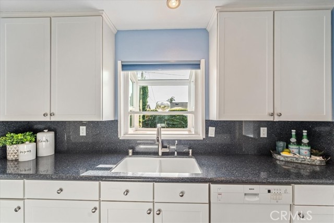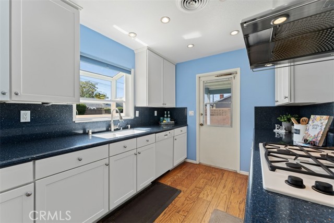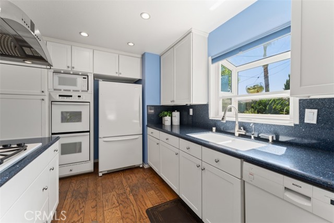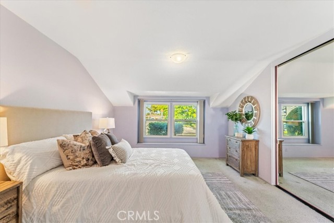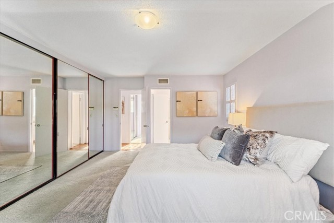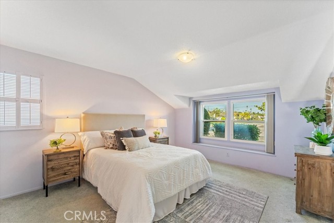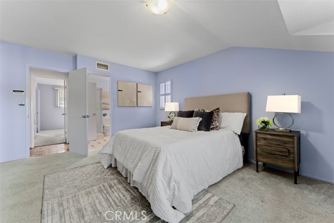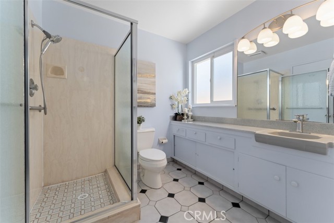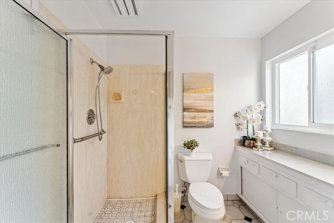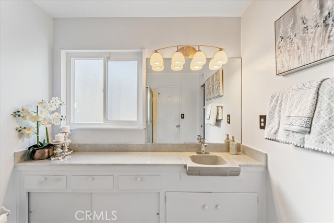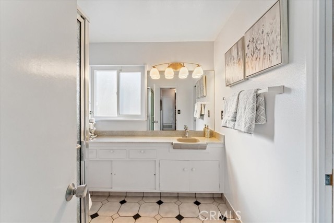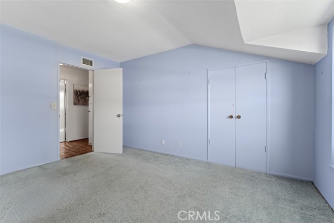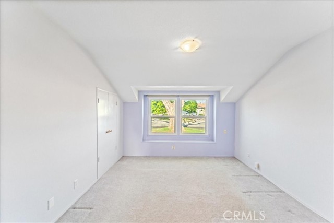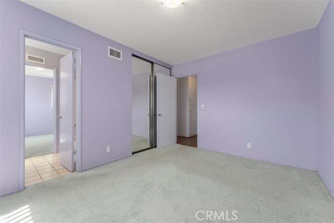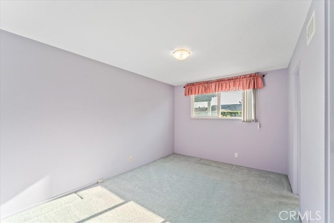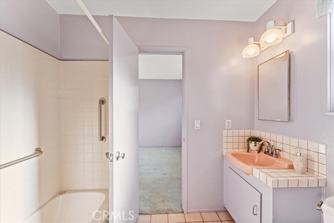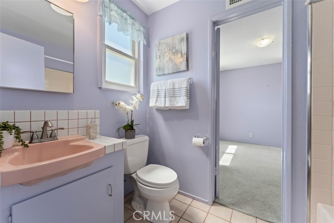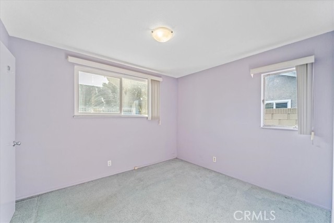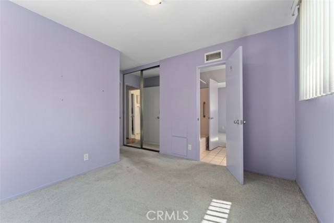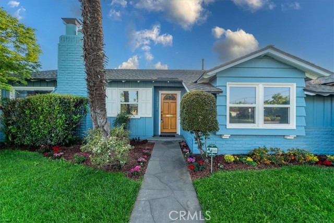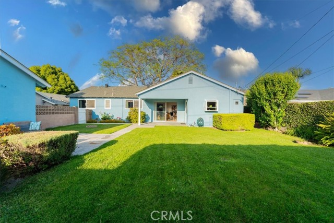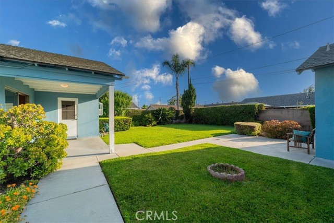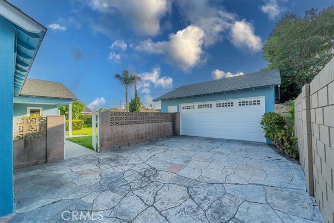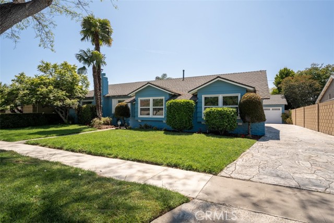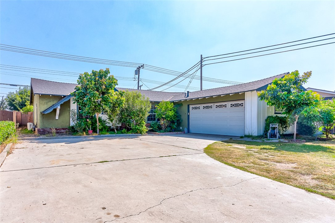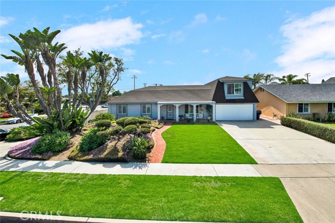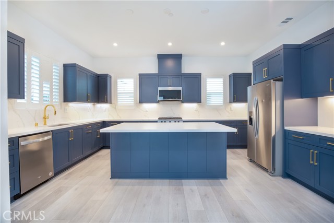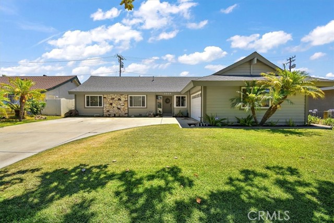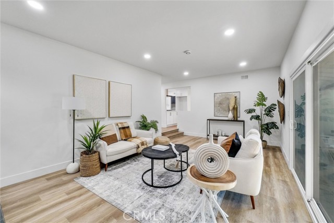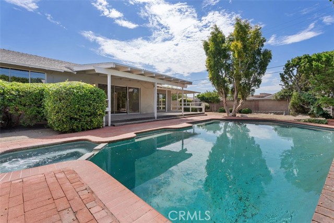1523 Bayless Street
Anaheim, CA 92802
Sold
Home is The Happiest Place on Earth!! Walking distance to Disneyland Resort. This super cute single story, 4 bedroom and 2 bath home has everything you could want plus lots of charm and character: Formal Living room with fireplace, open beam ceiling in the family/ Dining Room, a remodeled kitchen with Cesarstone counters, water softener and reverse osmosis system, recessed lights and matching appliances that opens to the family room and also to the beautiful large backyard, The family room also has access to the covered porch and backyard. The large, detached garage may make a perfect ADU. Desirably located on a quiet street in a pride of ownership neighborhood. Nearby schools, transportation, world class restaurants and of course Disneyland.
PROPERTY INFORMATION
| MLS # | PW24111975 | Lot Size | 7,420 Sq. Ft. |
| HOA Fees | $0/Monthly | Property Type | Single Family Residence |
| Price | $ 1,099,000
Price Per SqFt: $ 607 |
DOM | 552 Days |
| Address | 1523 Bayless Street | Type | Residential |
| City | Anaheim | Sq.Ft. | 1,810 Sq. Ft. |
| Postal Code | 92802 | Garage | 2 |
| County | Orange | Year Built | 1961 |
| Bed / Bath | 4 / 2 | Parking | 6 |
| Built In | 1961 | Status | Closed |
| Sold Date | 2024-07-10 |
INTERIOR FEATURES
| Has Laundry | Yes |
| Laundry Information | Gas & Electric Dryer Hookup, In Garage, Washer Hookup |
| Has Fireplace | Yes |
| Fireplace Information | Living Room |
| Has Appliances | Yes |
| Kitchen Appliances | Built-In Range, Dishwasher, Double Oven, Gas Cooktop, Microwave, Range Hood, Water Heater, Water Purifier, Water Softener |
| Kitchen Information | Granite Counters, Kitchen Open to Family Room, Remodeled Kitchen |
| Kitchen Area | Breakfast Counter / Bar, Dining Room |
| Has Heating | Yes |
| Heating Information | Central |
| Room Information | All Bedrooms Down, Entry, Family Room, Kitchen, Living Room, Main Floor Bedroom, Main Floor Primary Bedroom, Primary Bathroom, Primary Bedroom |
| Has Cooling | Yes |
| Cooling Information | Central Air |
| Flooring Information | Carpet, Wood |
| InteriorFeatures Information | Beamed Ceilings, Ceiling Fan(s), Corian Counters, Recessed Lighting |
| EntryLocation | front |
| Entry Level | 1 |
| Has Spa | No |
| SpaDescription | None |
| WindowFeatures | Double Pane Windows |
| SecuritySafety | Carbon Monoxide Detector(s), Security System, Smoke Detector(s) |
| Bathroom Information | Bathtub, Shower, Exhaust fan(s) |
| Main Level Bedrooms | 4 |
| Main Level Bathrooms | 2 |
EXTERIOR FEATURES
| FoundationDetails | Slab |
| Roof | Composition |
| Has Pool | No |
| Pool | None |
| Has Patio | Yes |
| Patio | Covered, Slab |
| Has Fence | Yes |
| Fencing | Block, Good Condition |
| Has Sprinklers | Yes |
WALKSCORE
MAP
MORTGAGE CALCULATOR
- Principal & Interest:
- Property Tax: $1,172
- Home Insurance:$119
- HOA Fees:$0
- Mortgage Insurance:
PRICE HISTORY
| Date | Event | Price |
| 07/10/2024 | Sold | $1,099,000 |
| 06/19/2024 | Active Under Contract | $1,099,000 |
| 06/08/2024 | Active Under Contract | $1,099,000 |
| 06/03/2024 | Listed | $1,099,000 |

Carl Lofton II
REALTOR®
(949)-348-9564
Questions? Contact today.
Interested in buying or selling a home similar to 1523 Bayless Street?
Anaheim Similar Properties
Listing provided courtesy of Bill Etchegaray, Century 21 Affiliated. Based on information from California Regional Multiple Listing Service, Inc. as of #Date#. This information is for your personal, non-commercial use and may not be used for any purpose other than to identify prospective properties you may be interested in purchasing. Display of MLS data is usually deemed reliable but is NOT guaranteed accurate by the MLS. Buyers are responsible for verifying the accuracy of all information and should investigate the data themselves or retain appropriate professionals. Information from sources other than the Listing Agent may have been included in the MLS data. Unless otherwise specified in writing, Broker/Agent has not and will not verify any information obtained from other sources. The Broker/Agent providing the information contained herein may or may not have been the Listing and/or Selling Agent.
