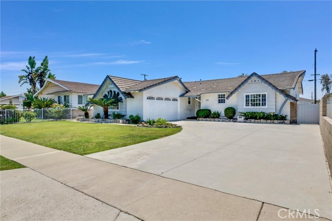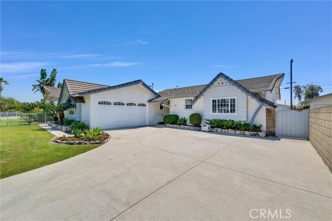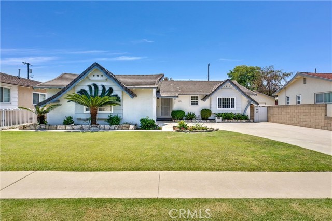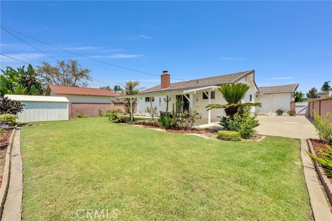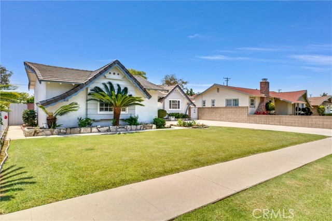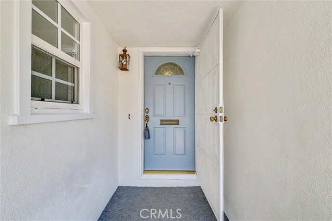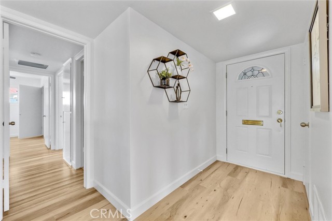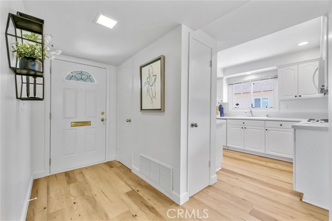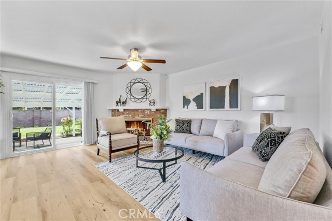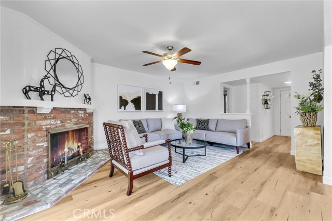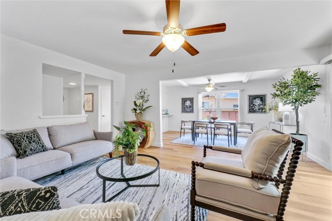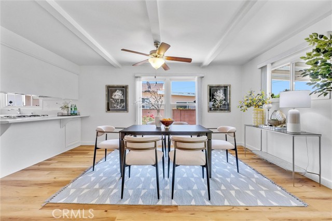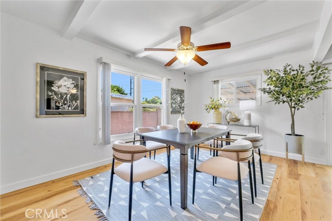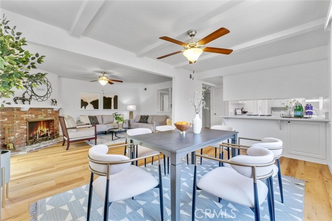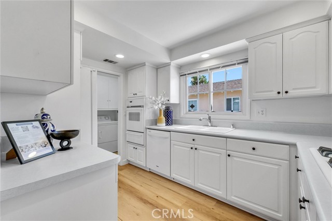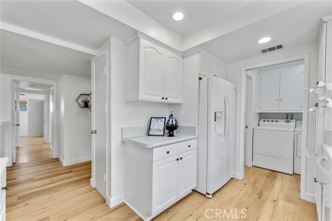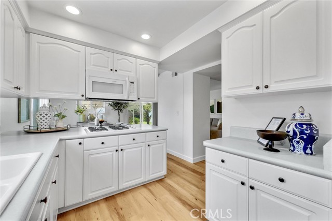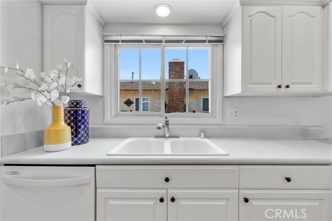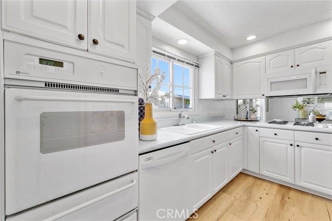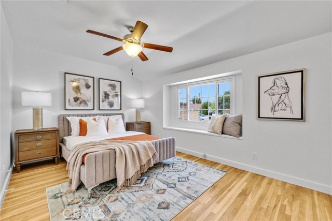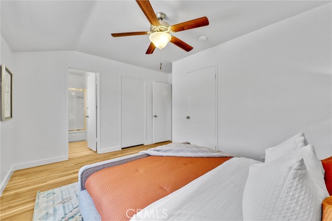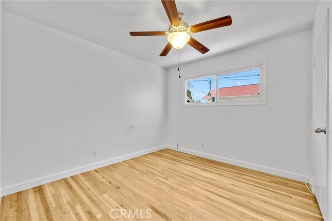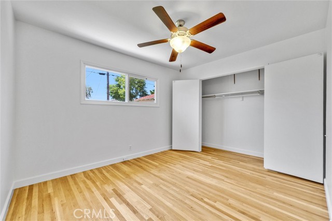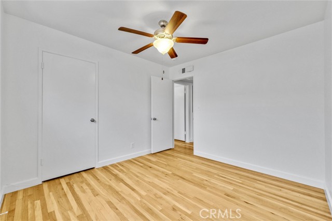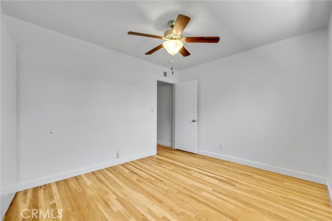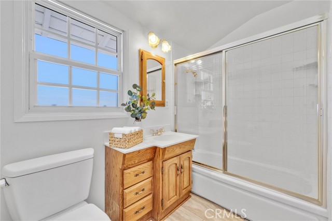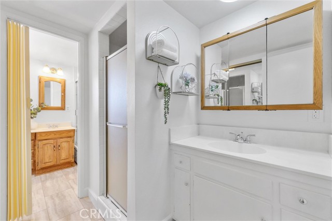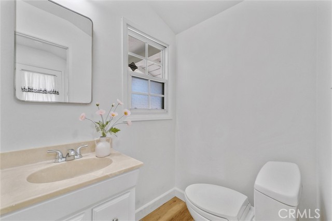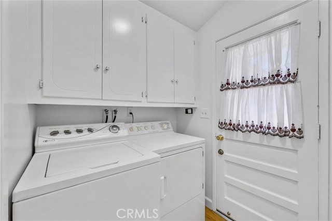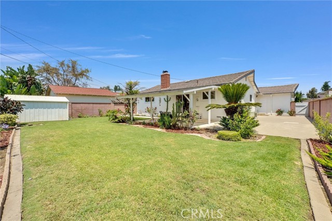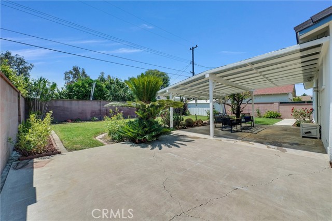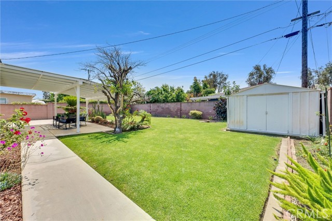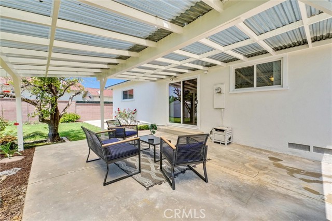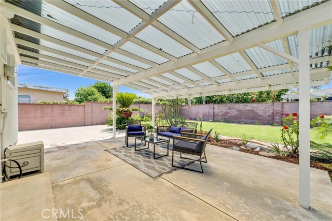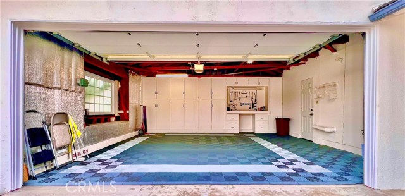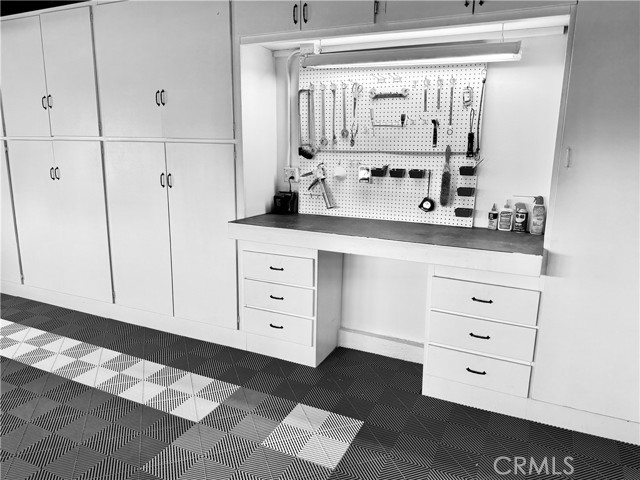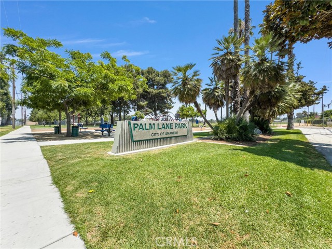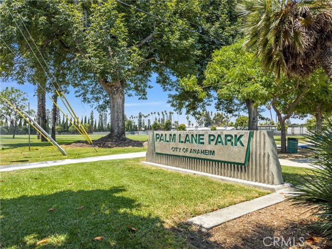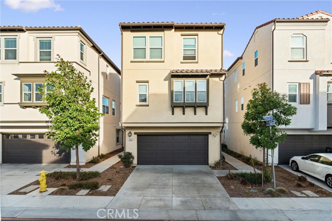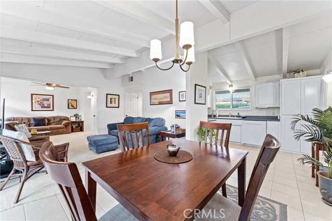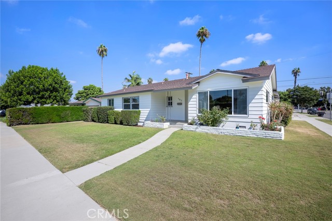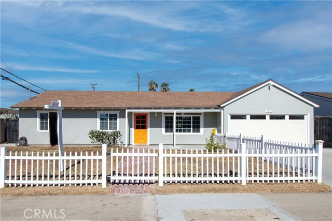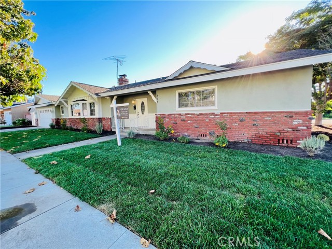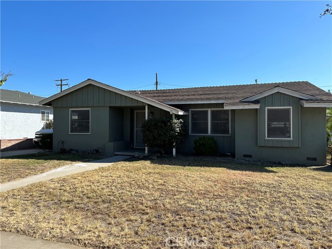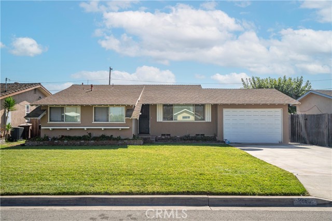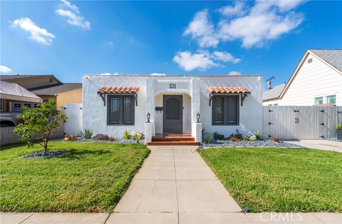1536 Harriet Lane
Anaheim, CA 92802
Sold
THIS IS A MUST SEE - Highly sought after single-story home located in a wonderful neighborhood near Disneyland. This amazing property has been meticulously cared for and is move-in ready. Convenience is key in this comfortable floor plan. The Family room is a welcoming space that exudes warmth with a cozy fireplace, making it the perfect spot to relax. For those special gatherings, the formal dining room provides an elegant setting to host friends and family. The delightful kitchen boasts a built-in oven, microwave and dishwasher, the refrigerator will be included as well. The master bedroom offers comfort and tranquility. The master bath features a shower with bathtub. The generously sized backyard with a covered patio provides endless possibilities, whether you wish to create a lush garden, a play area, or your very own outdoor retreat. Two-car garage with a sizable driveway for extra parking. Other amenities include new interior paint and new flooring at the entryway, living room, dining room and kitchen, updated windows and sliding door, central air and heat, ceiling fans and inside separate laundry room. This beautiful home is conveniently located near local schools, Palm Lane Park, shopping, dining and Fwy's. Don't hesitate - this impeccable turnkey home is not-to-be missed!
PROPERTY INFORMATION
| MLS # | PW24128229 | Lot Size | 7,320 Sq. Ft. |
| HOA Fees | $0/Monthly | Property Type | Single Family Residence |
| Price | $ 925,000
Price Per SqFt: $ 707 |
DOM | 527 Days |
| Address | 1536 Harriet Lane | Type | Residential |
| City | Anaheim | Sq.Ft. | 1,308 Sq. Ft. |
| Postal Code | 92802 | Garage | 2 |
| County | Orange | Year Built | 1956 |
| Bed / Bath | 3 / 2 | Parking | 2 |
| Built In | 1956 | Status | Closed |
| Sold Date | 2024-08-16 |
INTERIOR FEATURES
| Has Laundry | Yes |
| Laundry Information | Individual Room, Inside |
| Has Fireplace | Yes |
| Fireplace Information | Family Room |
| Has Appliances | Yes |
| Kitchen Appliances | Dishwasher, Gas Cooktop, Microwave, Refrigerator, Water Heater |
| Kitchen Area | Dining Room |
| Has Heating | Yes |
| Heating Information | Central |
| Room Information | All Bedrooms Down, Family Room, Laundry, Main Floor Primary Bedroom, Walk-In Closet |
| Has Cooling | Yes |
| Cooling Information | Central Air |
| Flooring Information | Vinyl, Wood |
| InteriorFeatures Information | Ceiling Fan(s), Recessed Lighting |
| EntryLocation | Front door |
| Entry Level | 1 |
| Has Spa | No |
| SpaDescription | None |
| WindowFeatures | Double Pane Windows |
| SecuritySafety | Smoke Detector(s) |
| Bathroom Information | Bathtub, Shower, Walk-in shower |
| Main Level Bedrooms | 3 |
| Main Level Bathrooms | 2 |
EXTERIOR FEATURES
| Roof | Tile |
| Has Pool | No |
| Pool | None |
| Has Patio | Yes |
| Patio | Covered, Wood |
| Has Fence | Yes |
| Fencing | Block |
| Has Sprinklers | Yes |
WALKSCORE
MAP
MORTGAGE CALCULATOR
- Principal & Interest:
- Property Tax: $987
- Home Insurance:$119
- HOA Fees:$0
- Mortgage Insurance:
PRICE HISTORY
| Date | Event | Price |
| 08/16/2024 | Sold | $960,000 |
| 06/24/2024 | Listed | $925,000 |

Carl Lofton II
REALTOR®
(949)-348-9564
Questions? Contact today.
Interested in buying or selling a home similar to 1536 Harriet Lane?
Anaheim Similar Properties
Listing provided courtesy of Michael Kazaz, BHHS CA Properties. Based on information from California Regional Multiple Listing Service, Inc. as of #Date#. This information is for your personal, non-commercial use and may not be used for any purpose other than to identify prospective properties you may be interested in purchasing. Display of MLS data is usually deemed reliable but is NOT guaranteed accurate by the MLS. Buyers are responsible for verifying the accuracy of all information and should investigate the data themselves or retain appropriate professionals. Information from sources other than the Listing Agent may have been included in the MLS data. Unless otherwise specified in writing, Broker/Agent has not and will not verify any information obtained from other sources. The Broker/Agent providing the information contained herein may or may not have been the Listing and/or Selling Agent.
