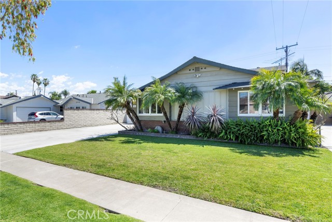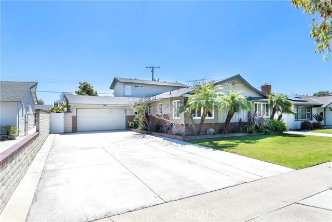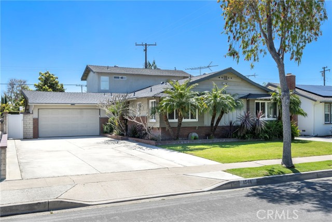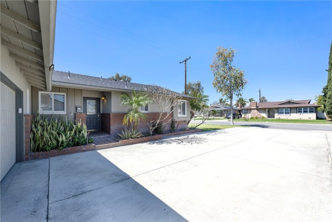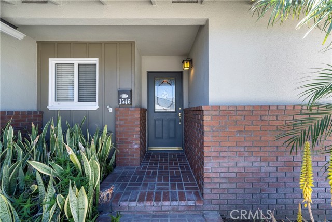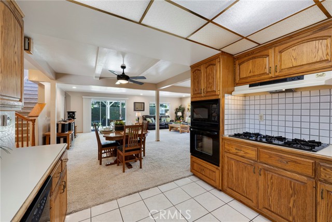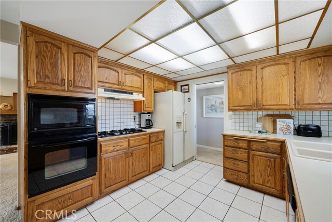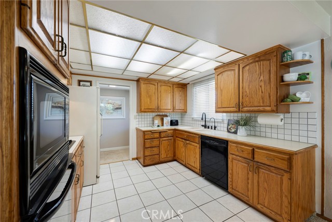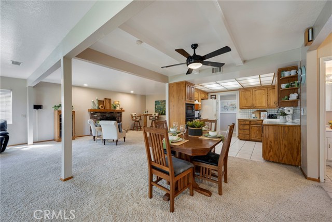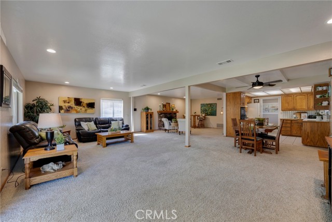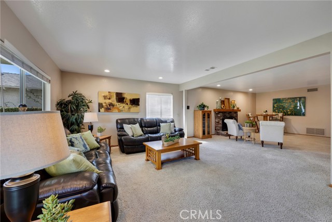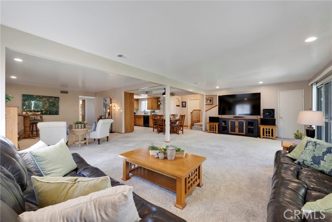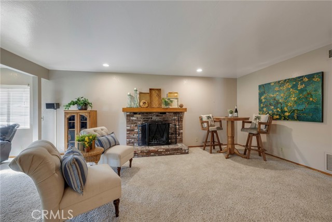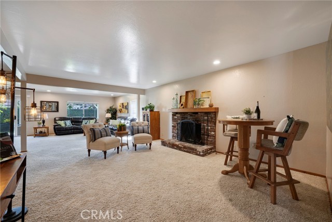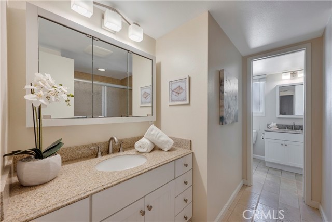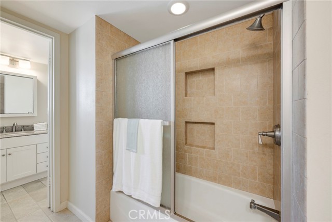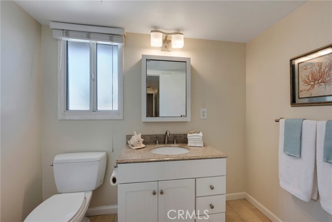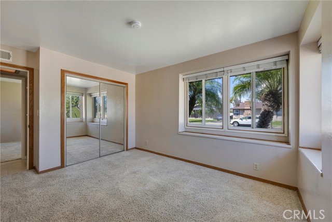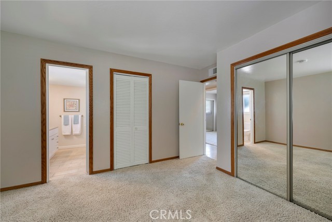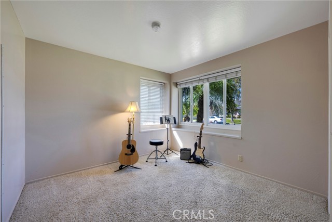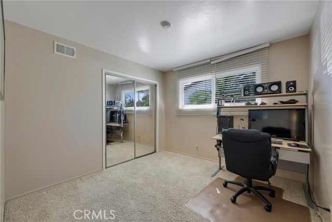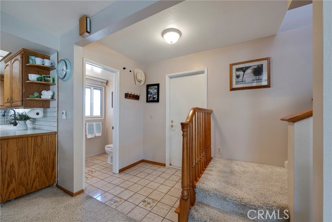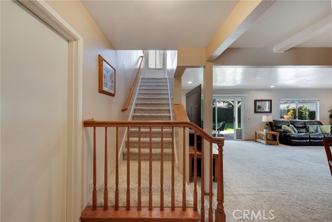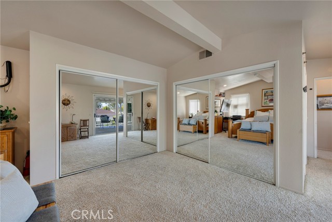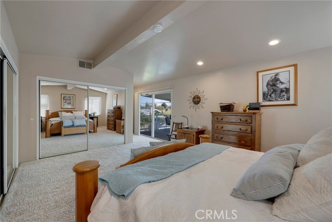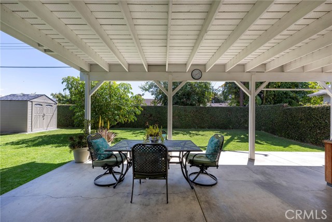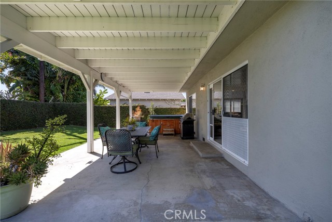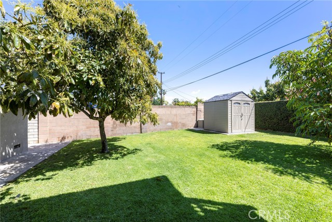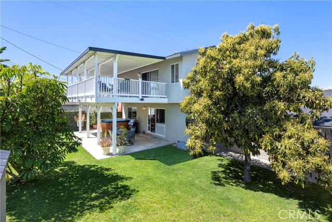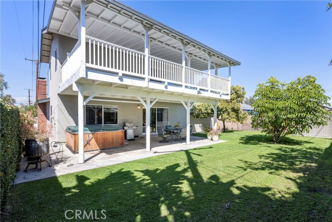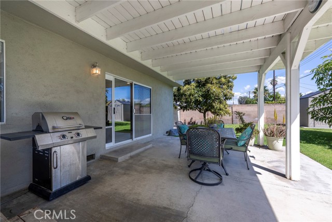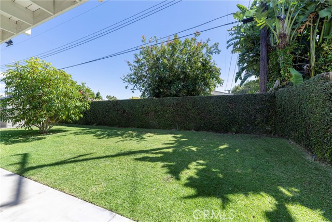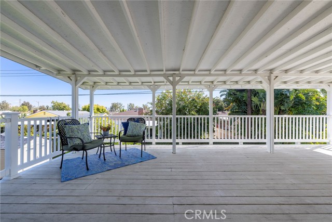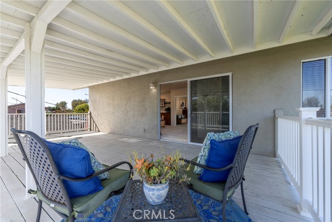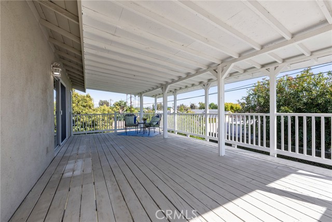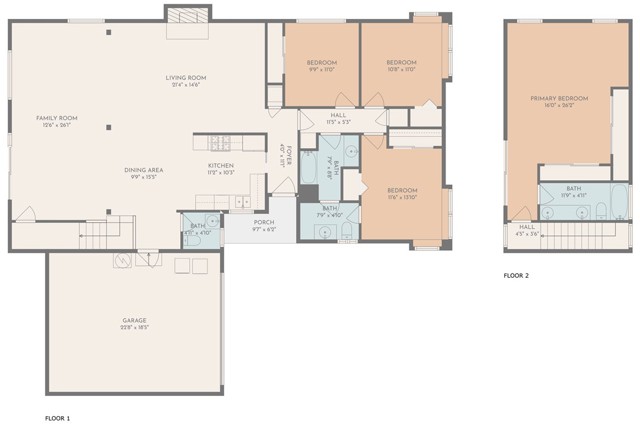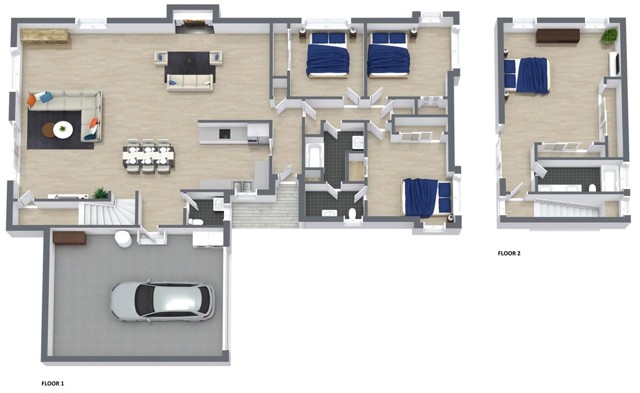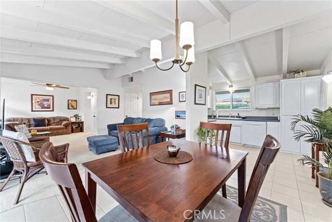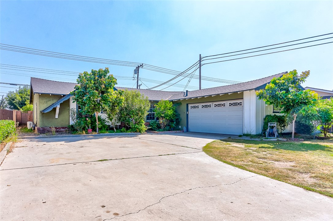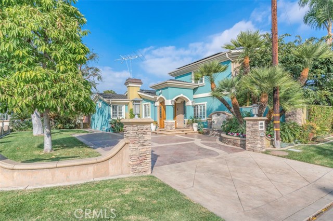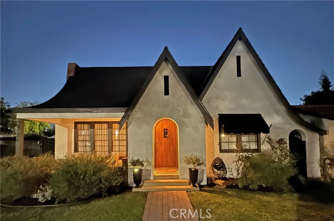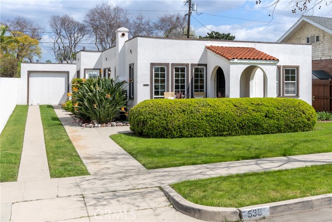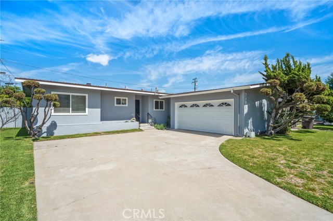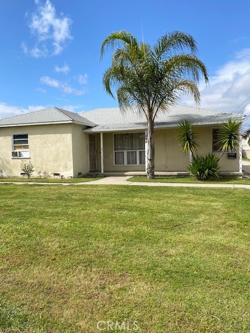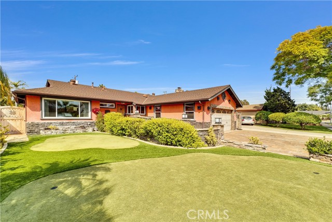1546 Chanticleer Road
Anaheim, CA 92802
Sold
1546 Chanticleer Road
Anaheim, CA 92802
Sold
If you are looking for happily ever after with your home search, look no further! This 1950s Storybook Ranch home, also known as a Cinderella Home, is part of the themed neighborhood built near Disneyland, and known for its whimsical architecture, low dormers, and window boxes. This spacious home has a tastefully executed addition with an expansive bonus room and an upstairs primary suite with en-suite bath and an entertainer’s deck to enjoy Disneyland’s nightly fireworks show. Everyone can find their spot inside with three bedrooms and two bathrooms on the first floor. The open floor plan also features a model living room, bonus room, and dining room combination open to the kitchen. A warm fireplace sits along one wall, and patio sliding doors beckons you to go enjoy the tranquility that awaits you in the private and well-manicured backyard, filled with fruit and avocado trees. The location is central to all of Orange County and just a block away from Disneyland and the surrounding dining and entertainment. Fairytales do come true on Chanticleer Road.
PROPERTY INFORMATION
| MLS # | PW24063614 | Lot Size | 7,320 Sq. Ft. |
| HOA Fees | $0/Monthly | Property Type | Single Family Residence |
| Price | $ 1,049,000
Price Per SqFt: $ 474 |
DOM | 610 Days |
| Address | 1546 Chanticleer Road | Type | Residential |
| City | Anaheim | Sq.Ft. | 2,213 Sq. Ft. |
| Postal Code | 92802 | Garage | 2 |
| County | Orange | Year Built | 1956 |
| Bed / Bath | 4 / 2.5 | Parking | 6 |
| Built In | 1956 | Status | Closed |
| Sold Date | 2024-05-13 |
INTERIOR FEATURES
| Has Laundry | Yes |
| Laundry Information | Dryer Included, Gas Dryer Hookup, In Garage, Washer Included |
| Has Fireplace | Yes |
| Fireplace Information | Living Room |
| Has Appliances | Yes |
| Kitchen Appliances | Dishwasher, Electric Oven, Disposal, Gas Cooktop, Microwave, Water Heater |
| Kitchen Information | Laminate Counters |
| Kitchen Area | Dining Room |
| Room Information | Family Room, Kitchen, Living Room, Primary Bathroom, Primary Bedroom, Primary Suite |
| Has Cooling | No |
| Cooling Information | None |
| Flooring Information | Carpet, Tile |
| InteriorFeatures Information | Recessed Lighting |
| DoorFeatures | Mirror Closet Door(s), Panel Doors, Sliding Doors |
| EntryLocation | 1 |
| Entry Level | 1 |
| Has Spa | Yes |
| SpaDescription | Above Ground, Heated |
| WindowFeatures | Double Pane Windows |
| Bathroom Information | Bathtub, Shower, Shower in Tub, Double Sinks in Primary Bath, Exhaust fan(s), Vanity area |
| Main Level Bedrooms | 3 |
| Main Level Bathrooms | 2 |
EXTERIOR FEATURES
| FoundationDetails | Raised |
| Roof | Composition |
| Has Pool | No |
| Pool | None |
| Has Patio | Yes |
| Patio | Concrete, Covered, Deck |
| Has Sprinklers | Yes |
WALKSCORE
MAP
MORTGAGE CALCULATOR
- Principal & Interest:
- Property Tax: $1,119
- Home Insurance:$119
- HOA Fees:$0
- Mortgage Insurance:
PRICE HISTORY
| Date | Event | Price |
| 05/13/2024 | Sold | $1,049,000 |
| 04/04/2024 | Listed | $1,049,000 |

Carl Lofton II
REALTOR®
(949)-348-9564
Questions? Contact today.
Interested in buying or selling a home similar to 1546 Chanticleer Road?
Anaheim Similar Properties
Listing provided courtesy of Cristal Drake, Circa Properties, Inc.. Based on information from California Regional Multiple Listing Service, Inc. as of #Date#. This information is for your personal, non-commercial use and may not be used for any purpose other than to identify prospective properties you may be interested in purchasing. Display of MLS data is usually deemed reliable but is NOT guaranteed accurate by the MLS. Buyers are responsible for verifying the accuracy of all information and should investigate the data themselves or retain appropriate professionals. Information from sources other than the Listing Agent may have been included in the MLS data. Unless otherwise specified in writing, Broker/Agent has not and will not verify any information obtained from other sources. The Broker/Agent providing the information contained herein may or may not have been the Listing and/or Selling Agent.
