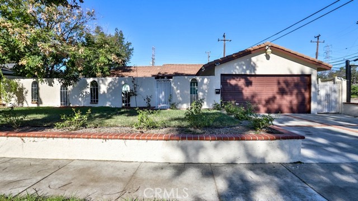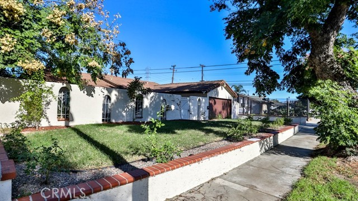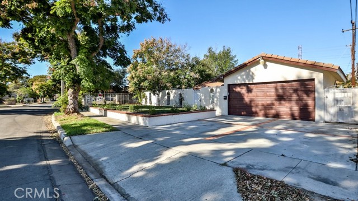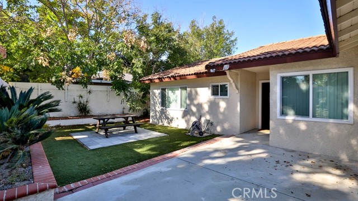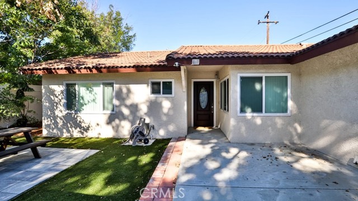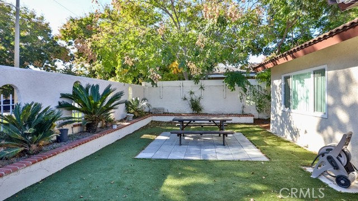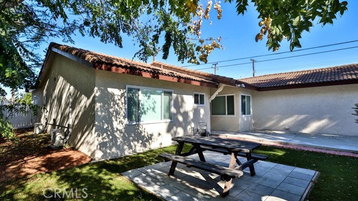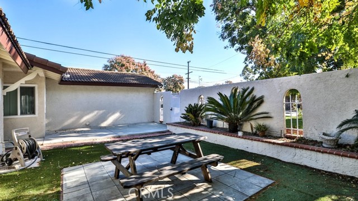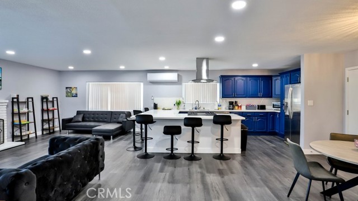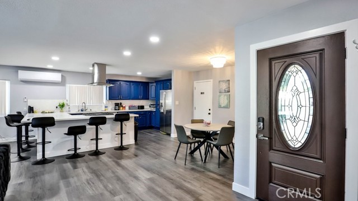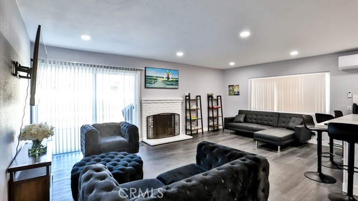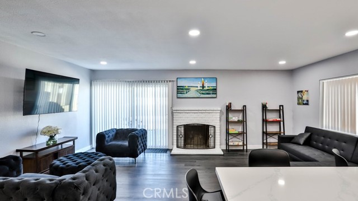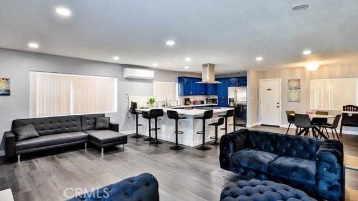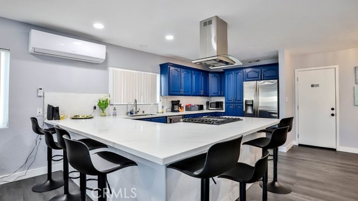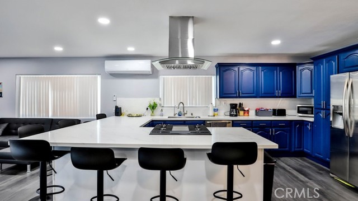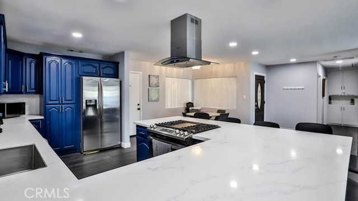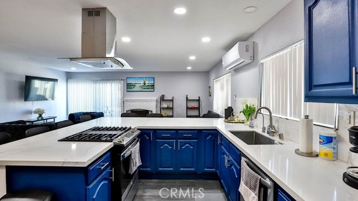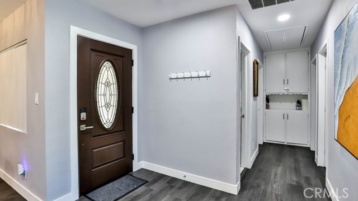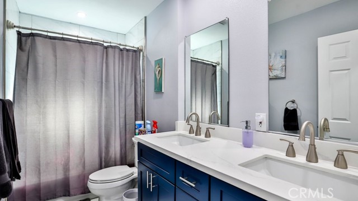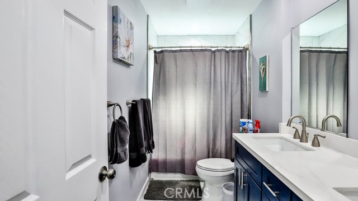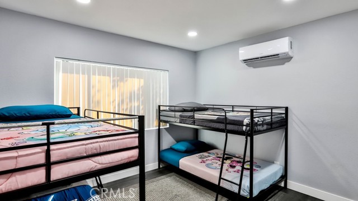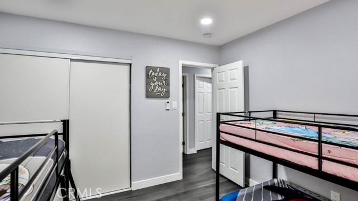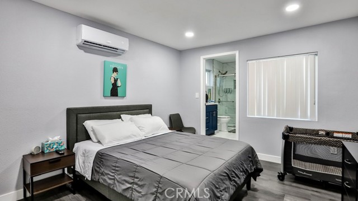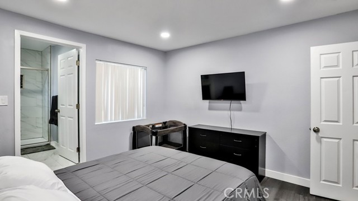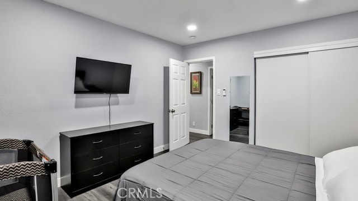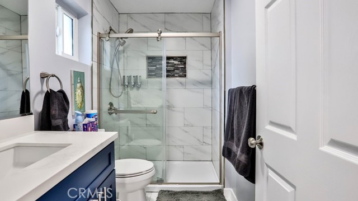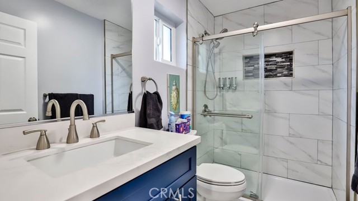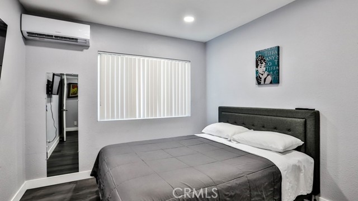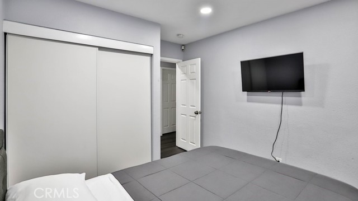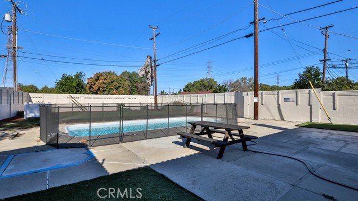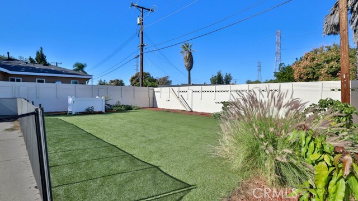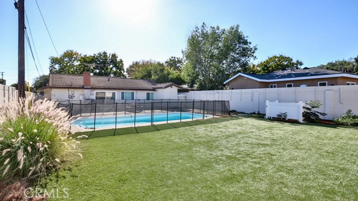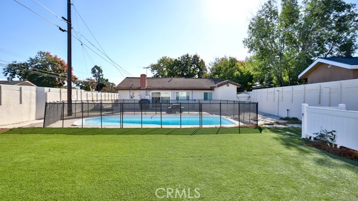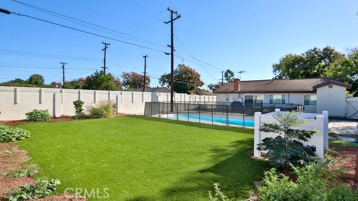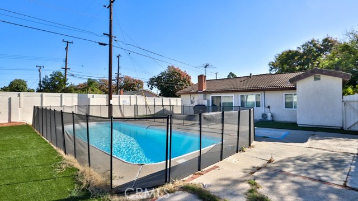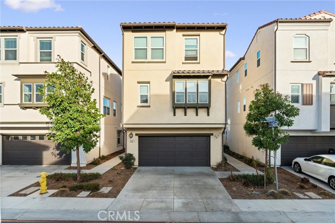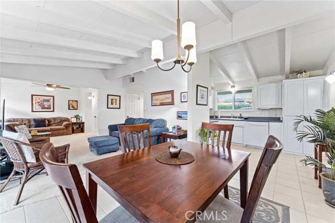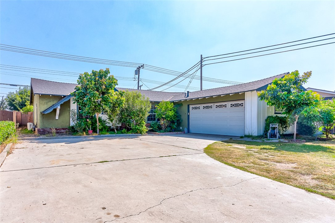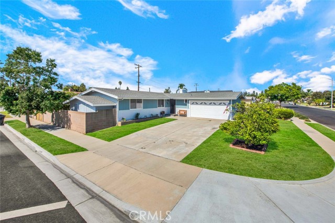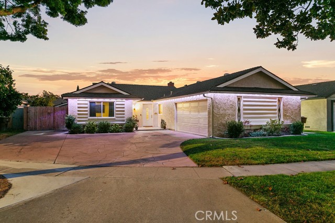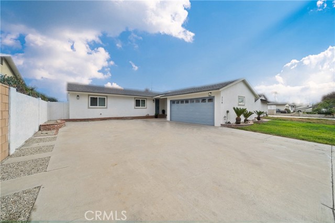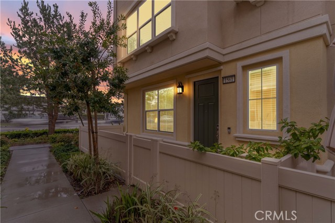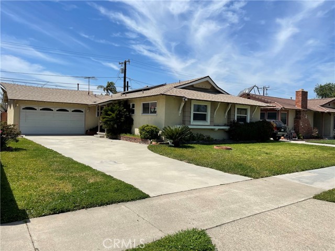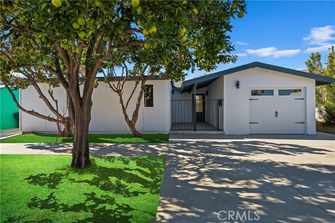1555 Kimberly Avenue
Anaheim, CA 92802
Sold
Welcome to your dream home just a stone's throw away from the magic of Disneyland! This enchanting 3-bedroom, 2-bathroom residence boasts 1,320 sqft of meticulously designed living space, nestled on a spacious 9,438 sqft lot in a picturesque neighborhood. As you step inside, you'll be greeted by a warm and inviting atmosphere, with an open-concept layout that seamlessly connects the living, dining, and kitchen areas. The stylish kitchen is equipped with modern appliances, ample counter space, and a kitchen island — perfect for entertaining friends and family. The three well-appointed bedrooms, each equipped with their own split air conditioners offering comfort and tranquility, while the two bathrooms feature contemporary finishes and thoughtful design. The master suite provides a private retreat, complete with its own ensuite bathroom. Outside, the expansive backyard provides a canvas for your outdoor oasis, whether it's a serene garden, a play area for the kids, or a perfect spot for al fresco dining. The generous lot size allows for endless possibilities to create your own haven. Situated in a beautiful neighborhood, this home offers the ideal blend of suburban charm and proximity to the magic of Disneyland, less than a mile away. Enjoy the convenience of being close to world-class entertainment, dining, and shopping, while still savoring the tranquility of your peaceful surroundings. Don't miss the opportunity to make this charming residence your own and experience the perfect blend of comfort, style, and convenience. Schedule a showing today and let the magic begin!
PROPERTY INFORMATION
| MLS # | OC23216876 | Lot Size | 9,438 Sq. Ft. |
| HOA Fees | $0/Monthly | Property Type | Single Family Residence |
| Price | $ 910,000
Price Per SqFt: $ 689 |
DOM | 410 Days |
| Address | 1555 Kimberly Avenue | Type | Residential |
| City | Anaheim | Sq.Ft. | 1,320 Sq. Ft. |
| Postal Code | 92802 | Garage | 2 |
| County | Orange | Year Built | 1957 |
| Bed / Bath | 3 / 2 | Parking | 2 |
| Built In | 1957 | Status | Closed |
| Sold Date | 2024-03-14 |
INTERIOR FEATURES
| Has Laundry | Yes |
| Laundry Information | In Garage |
| Has Fireplace | Yes |
| Fireplace Information | Living Room |
| Has Appliances | Yes |
| Kitchen Appliances | Dishwasher, Gas Oven, Gas Cooktop, High Efficiency Water Heater, Water Heater |
| Kitchen Information | Kitchen Island, Kitchen Open to Family Room, Quartz Counters, Remodeled Kitchen |
| Kitchen Area | In Family Room, In Kitchen, In Living Room |
| Has Heating | Yes |
| Heating Information | Ductless, Electric, ENERGY STAR Qualified Equipment, Forced Air, Zoned |
| Room Information | All Bedrooms Down |
| Has Cooling | Yes |
| Cooling Information | Ductless, Electric, ENERGY STAR Qualified Equipment, Zoned |
| Flooring Information | Vinyl |
| DoorFeatures | Sliding Doors |
| EntryLocation | 1 |
| Entry Level | 1 |
| WindowFeatures | Double Pane Windows |
| Bathroom Information | Bathtub, Quartz Counters, Walk-in shower |
| Main Level Bedrooms | 3 |
| Main Level Bathrooms | 2 |
EXTERIOR FEATURES
| FoundationDetails | Concrete Perimeter |
| Roof | Spanish Tile, Tile |
| Has Pool | Yes |
| Pool | Private |
| Has Patio | Yes |
| Patio | Front Porch, Wrap Around |
| Has Fence | Yes |
| Fencing | Block |
WALKSCORE
MAP
MORTGAGE CALCULATOR
- Principal & Interest:
- Property Tax: $971
- Home Insurance:$119
- HOA Fees:$0
- Mortgage Insurance:
PRICE HISTORY
| Date | Event | Price |
| 03/14/2024 | Sold | $907,000 |
| 02/13/2024 | Active | $910,000 |
| 01/16/2024 | Active Under Contract | $910,000 |
| 01/14/2024 | Price Change (Relisted) | $910,000 (0.66%) |
| 12/11/2023 | Active Under Contract | $904,000 |
| 12/11/2023 | Relisted | $849,999 |
| 11/27/2023 | Listed | $849,999 |

Carl Lofton II
REALTOR®
(949)-348-9564
Questions? Contact today.
Interested in buying or selling a home similar to 1555 Kimberly Avenue?
Anaheim Similar Properties
Listing provided courtesy of Sam Vong, A-Med Realty Group. Based on information from California Regional Multiple Listing Service, Inc. as of #Date#. This information is for your personal, non-commercial use and may not be used for any purpose other than to identify prospective properties you may be interested in purchasing. Display of MLS data is usually deemed reliable but is NOT guaranteed accurate by the MLS. Buyers are responsible for verifying the accuracy of all information and should investigate the data themselves or retain appropriate professionals. Information from sources other than the Listing Agent may have been included in the MLS data. Unless otherwise specified in writing, Broker/Agent has not and will not verify any information obtained from other sources. The Broker/Agent providing the information contained herein may or may not have been the Listing and/or Selling Agent.
