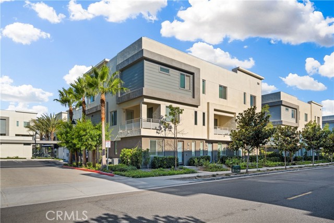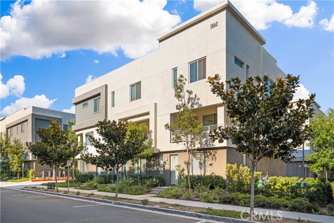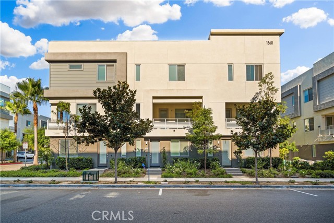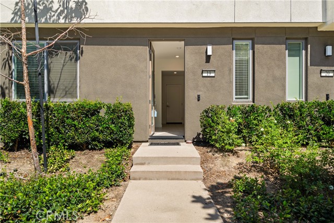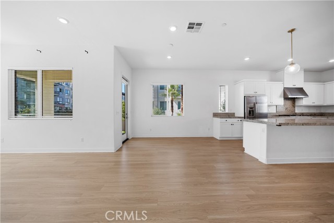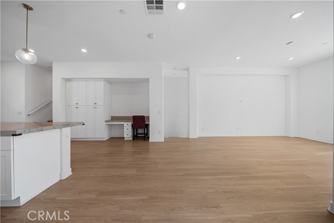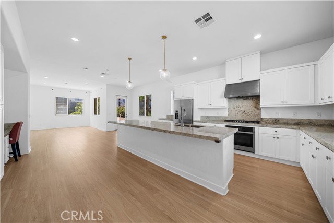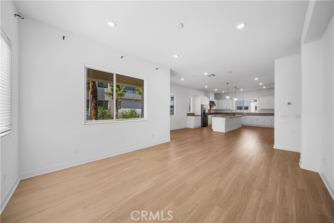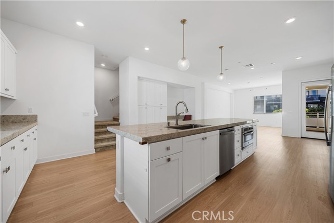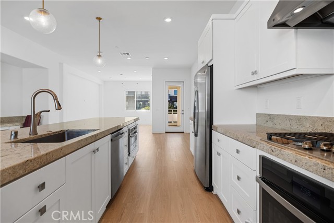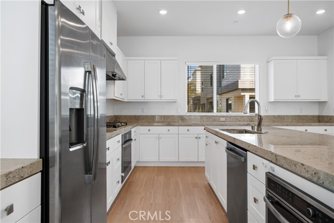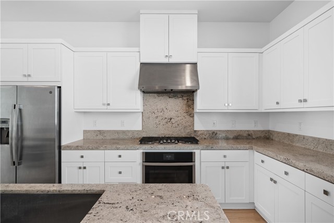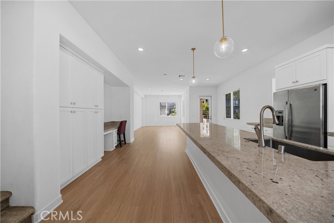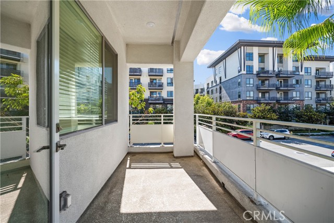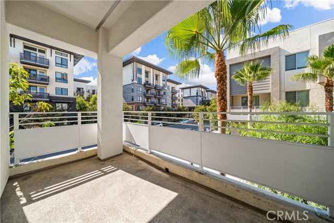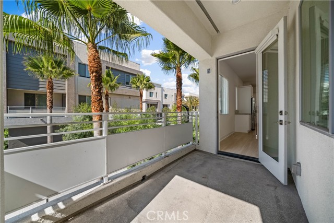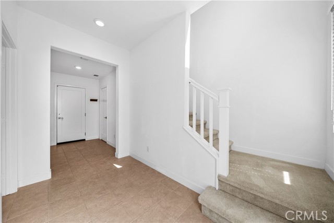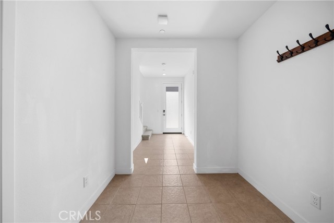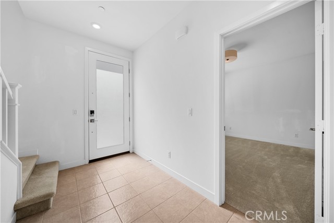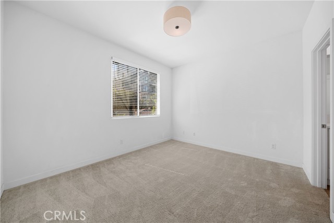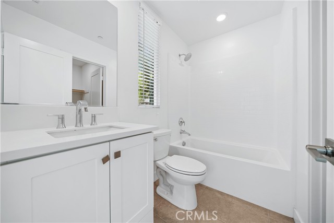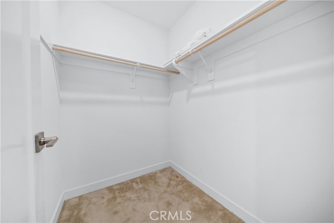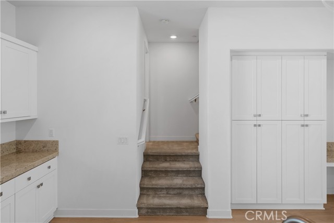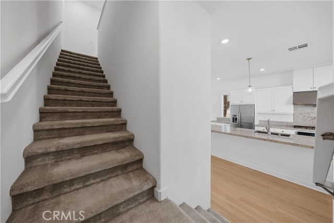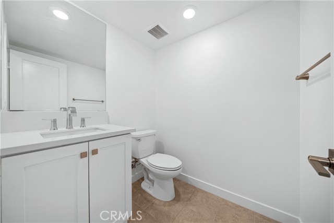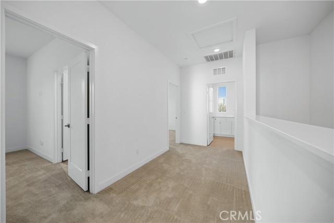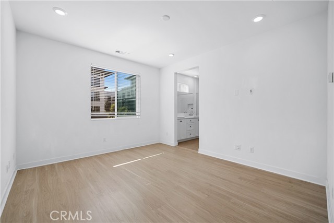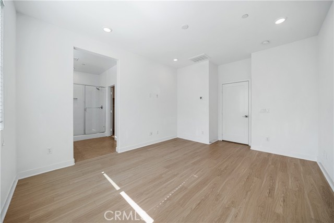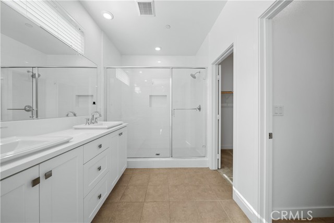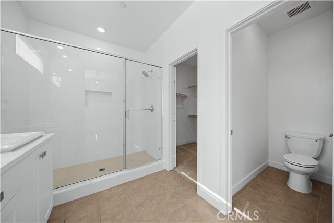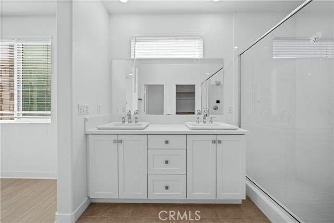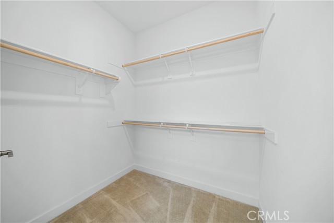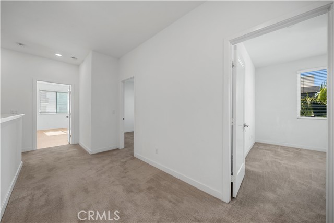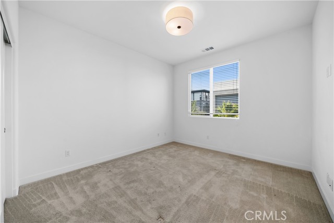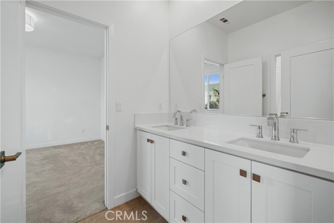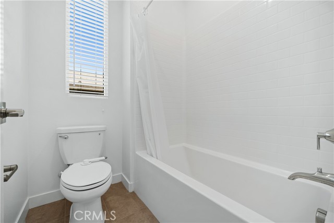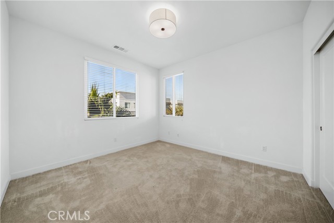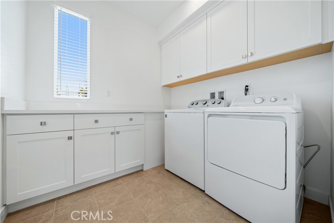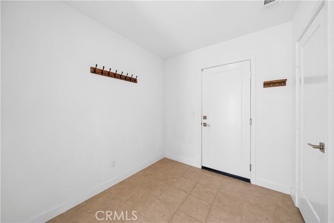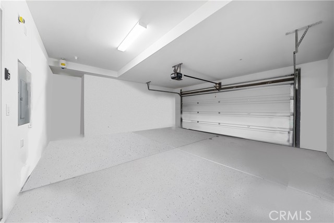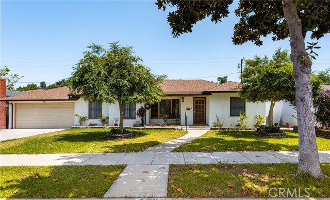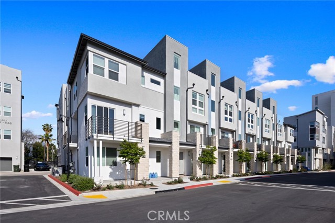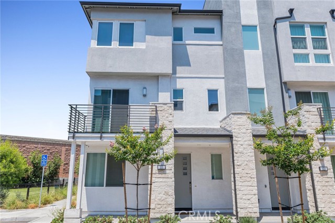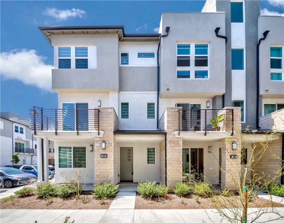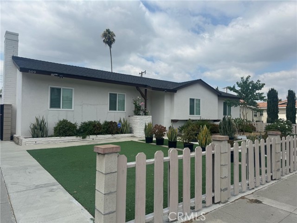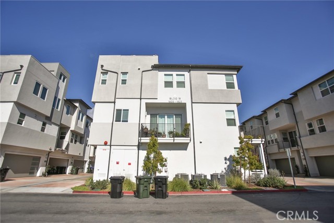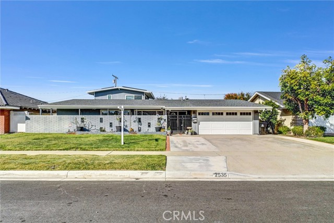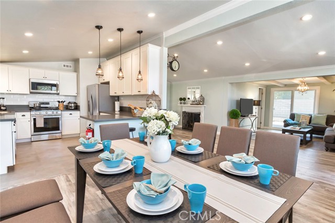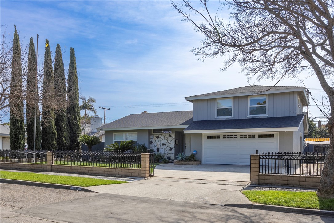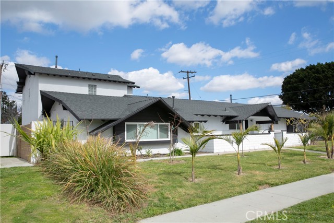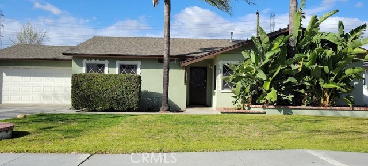1860 S Westside Drive #19
Anaheim, CA 92805
This Charming Contemporary End Unit Townhouse with the Pool View is located in the Prestigious Platinum Triangle Community in Anaheim! This house has the Most Popular Floor Plan and offers the Biggest Living Space in the whole community! It has unobstructed view in almost every side of the house! The house features 4 bedrooms, 3.5 bathrooms and 2-Car Garage directly accessing to the unit. There is a Suite on the Main Floor! A Formal Living Room, Family Room and a Spacious Gourmet Kitchen with a Powder Room on the Second Floor. A Huge Balcony next to the Kitchen is a PLUS!!! The Third Floor features a Master Suite, 2 Spacious Bedrooms sharing a Full Bathroom and an Individual Laundry Room. Other features include Upgraded Garage Floor, Laminated Wood Floor, Brand New Carpet, and Granite Countertops from the Builder. The Community offers Swimming Pool, BBQ and Playground for family/friends gathering and entertainment. Great location!!! This Community close to Disneyland, Anaheim Convention Center, Angel Stadium, Kaiser Permanente, Honda Center, and other Professional Buildings. 10 minutes to Cal State Fullerton and walking distance to Chapman University Anaheim Campus. Minutes to Anaheim Packing District and Santa Ana Mall, making it a centrally situated, and luxurious living option! Easy access to Freeway 5, 57 and 91. Must see to appreciate it!!!
PROPERTY INFORMATION
| MLS # | OC24159083 | Lot Size | N/A |
| HOA Fees | $428/Monthly | Property Type | Townhouse |
| Price | $ 1,100,000
Price Per SqFt: $ 464 |
DOM | 492 Days |
| Address | 1860 S Westside Drive #19 | Type | Residential |
| City | Anaheim | Sq.Ft. | 2,373 Sq. Ft. |
| Postal Code | 92805 | Garage | 2 |
| County | Orange | Year Built | 2020 |
| Bed / Bath | 4 / 3.5 | Parking | 2 |
| Built In | 2020 | Status | Active |
INTERIOR FEATURES
| Has Laundry | Yes |
| Laundry Information | Dryer Included, Gas Dryer Hookup, Upper Level, Washer Included |
| Has Fireplace | No |
| Fireplace Information | None |
| Has Appliances | Yes |
| Kitchen Appliances | Built-In Range, Convection Oven, Dishwasher, Electric Oven, Electric Range, Gas Cooktop, Gas Water Heater, Microwave, Range Hood |
| Kitchen Information | Kitchen Island, Kitchen Open to Family Room, Tile Counters |
| Kitchen Area | Breakfast Counter / Bar, In Living Room |
| Has Heating | Yes |
| Heating Information | Central |
| Room Information | Entry, Family Room, Jack & Jill, Kitchen, Laundry, Living Room, Primary Bathroom, Primary Bedroom, Walk-In Closet |
| Has Cooling | Yes |
| Cooling Information | Central Air |
| Flooring Information | Carpet, Laminate, Tile |
| InteriorFeatures Information | Balcony, Living Room Balcony, Open Floorplan |
| EntryLocation | front |
| Entry Level | 1 |
| Bathroom Information | Shower, Shower in Tub, Closet in bathroom, Double Sinks in Primary Bath, Tile Counters, Upgraded, Walk-in shower |
| Main Level Bedrooms | 1 |
| Main Level Bathrooms | 1 |
EXTERIOR FEATURES
| Has Pool | No |
| Pool | Community |
WALKSCORE
MAP
MORTGAGE CALCULATOR
- Principal & Interest:
- Property Tax: $1,173
- Home Insurance:$119
- HOA Fees:$428
- Mortgage Insurance:
PRICE HISTORY
| Date | Event | Price |
| 10/07/2024 | Relisted | $1,100,000 |
| 09/05/2024 | Price Change (Relisted) | $1,100,000 (-5.01%) |
| 08/02/2024 | Listed | $1,158,000 |

Carl Lofton II
REALTOR®
(949)-348-9564
Questions? Contact today.
Use a Topfind agent and receive a cash rebate of up to $11,000
Anaheim Similar Properties
Listing provided courtesy of Ken Heting Dai, Re/Max Champions Upland. Based on information from California Regional Multiple Listing Service, Inc. as of #Date#. This information is for your personal, non-commercial use and may not be used for any purpose other than to identify prospective properties you may be interested in purchasing. Display of MLS data is usually deemed reliable but is NOT guaranteed accurate by the MLS. Buyers are responsible for verifying the accuracy of all information and should investigate the data themselves or retain appropriate professionals. Information from sources other than the Listing Agent may have been included in the MLS data. Unless otherwise specified in writing, Broker/Agent has not and will not verify any information obtained from other sources. The Broker/Agent providing the information contained herein may or may not have been the Listing and/or Selling Agent.
