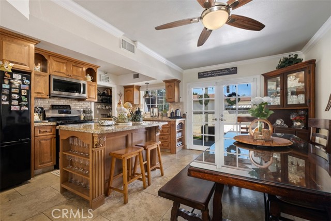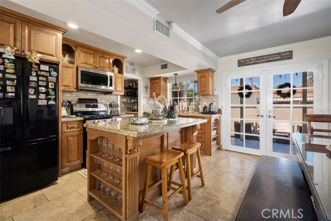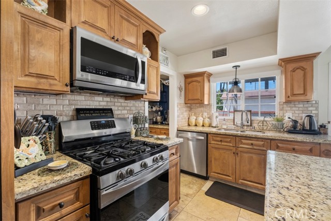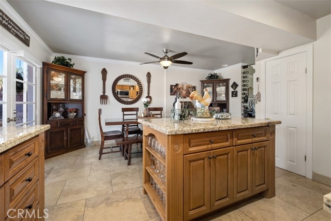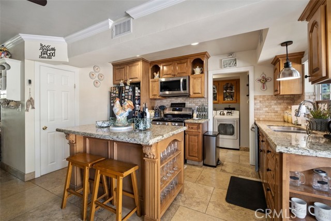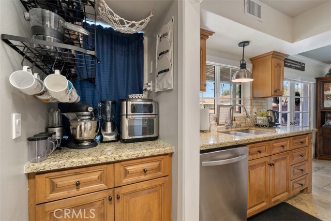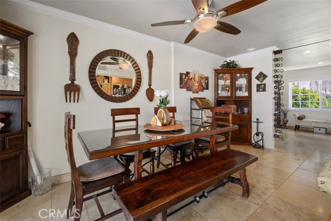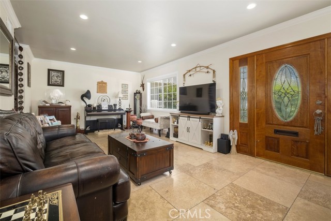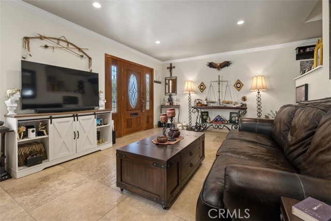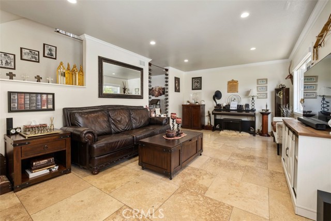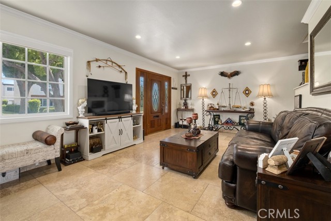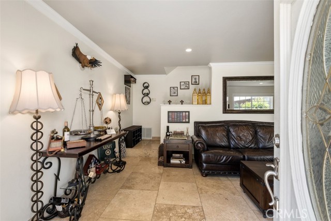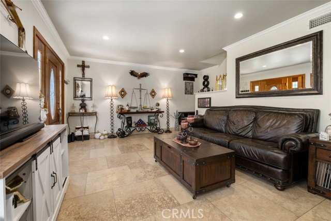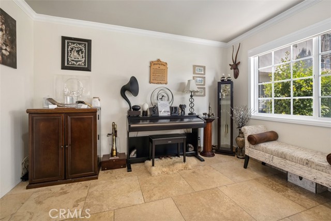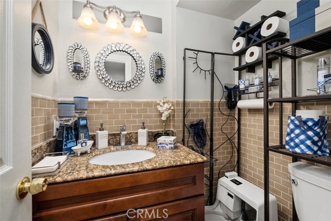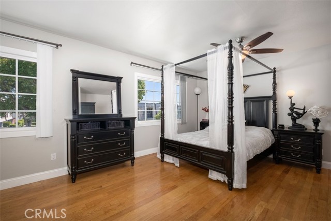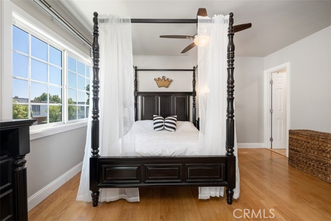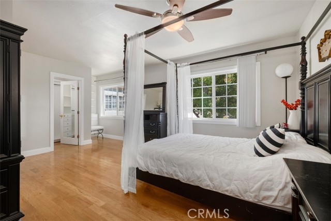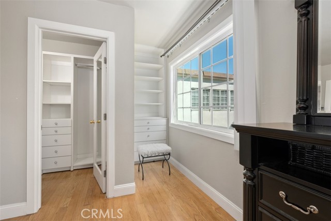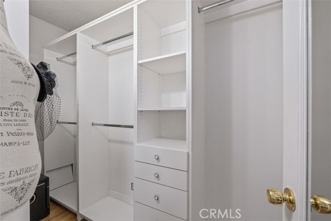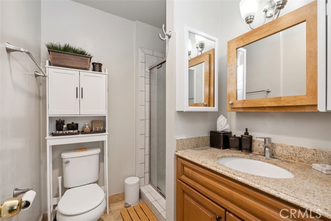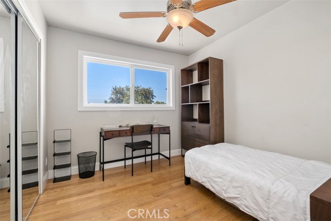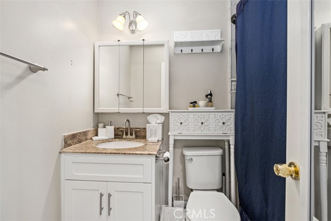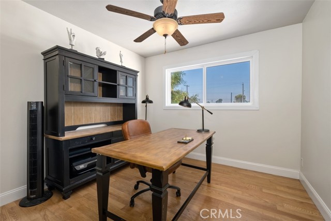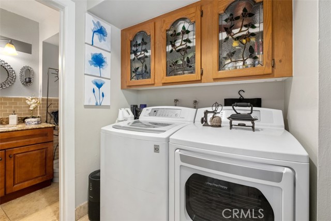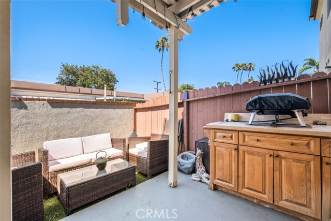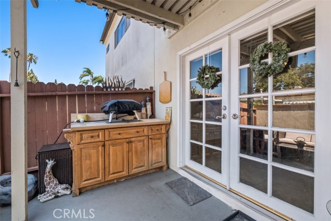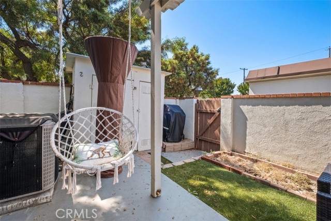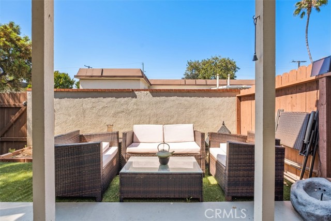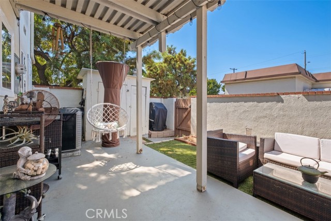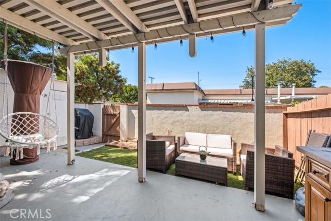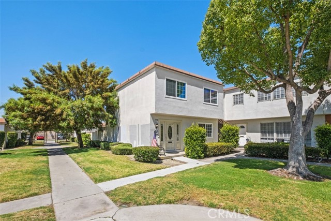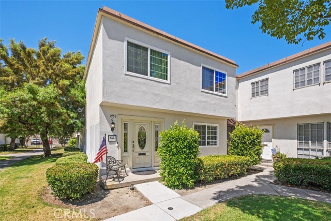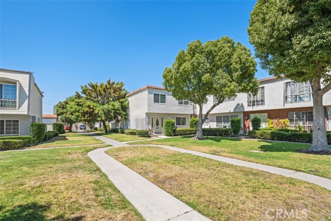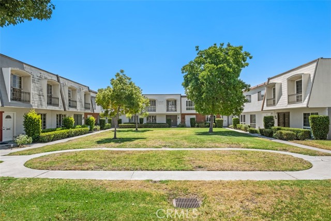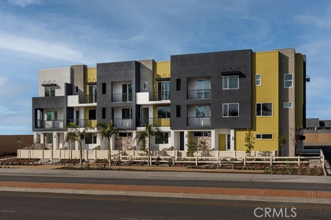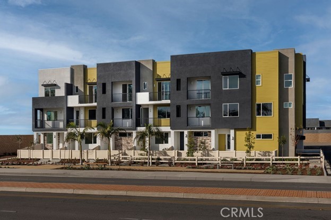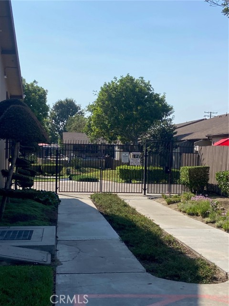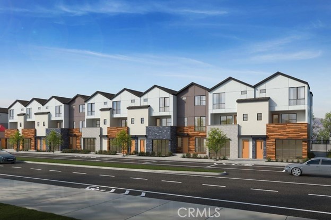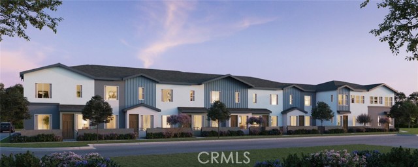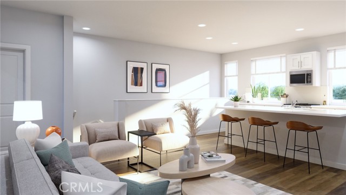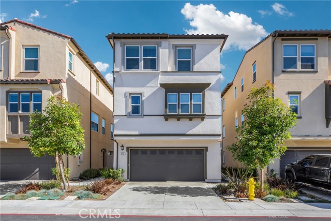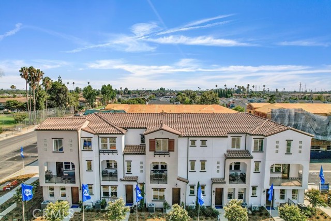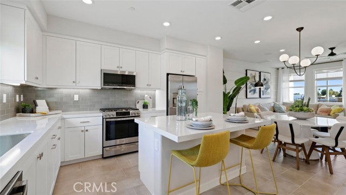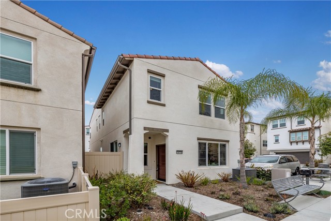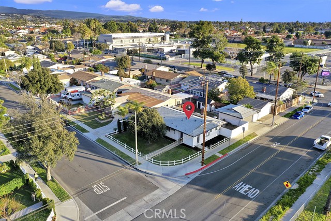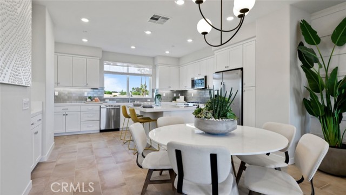1950 Glenoaks Avenue #c
Anaheim, CA 92801
Sold
1950 Glenoaks Avenue #c
Anaheim, CA 92801
Sold
This delightful 3 bedroom, 2.5 bath end unit condo with 1 common wall, is located in the popular area of Anaheim. This naturally lit home features an open floor plan with many upgrades such as; French doors from the kitchen to your large private covered patio, central air/heating, double pane windows, crown molding, motorize custom blinds downstairs and more. The chefs kitchen includes; custom cabinets, Stainless steel range, microwave, recently purchased dishwasher, Granite counter tops and a luxurious kitchen island. The upstairs guest and primary bathrooms feature custom tile in the showers, along with granite counter tops. All bedrooms up, have wood flooring throughout as well as mirror closet doors. The primary bedroom has a beautiful view of the landscaped garden, along with a large walk-in closet. This home also comes with a private 1 car garage, washer and dryer and refrigerator for your convenience. Close proximity to retail shops, Entertainment Attractions such as; Disneyland, Knotts Berry Farm, The Great Wolf Lodge, Medieval Times, and Angel Stadium. FHA and VA approved, this home is great as an investment or primary residence..
PROPERTY INFORMATION
| MLS # | NP23120827 | Lot Size | N/A |
| HOA Fees | $315/Monthly | Property Type | Condominium |
| Price | $ 640,000
Price Per SqFt: $ 444 |
DOM | 543 Days |
| Address | 1950 Glenoaks Avenue #c | Type | Residential |
| City | Anaheim | Sq.Ft. | 1,440 Sq. Ft. |
| Postal Code | 92801 | Garage | 1 |
| County | Orange | Year Built | 1964 |
| Bed / Bath | 3 / 2.5 | Parking | 1 |
| Built In | 1964 | Status | Closed |
| Sold Date | 2023-08-15 |
INTERIOR FEATURES
| Has Laundry | Yes |
| Laundry Information | Dryer Included, Gas Dryer Hookup, Inside, Washer Included |
| Has Fireplace | No |
| Fireplace Information | None |
| Has Appliances | Yes |
| Kitchen Appliances | 6 Burner Stove, Convection Oven, Dishwasher, Freezer, Disposal, Gas Oven, Gas Range, Gas Water Heater, Ice Maker, Microwave, Refrigerator, Water Heater |
| Kitchen Information | Butler's Pantry, Granite Counters, Kitchen Island, Kitchen Open to Family Room, Pots & Pan Drawers, Remodeled Kitchen, Self-closing cabinet doors, Self-closing drawers, Utility sink, Walk-In Pantry |
| Kitchen Area | Breakfast Counter / Bar, Family Kitchen, Dining Room, In Kitchen, Separated |
| Has Heating | Yes |
| Heating Information | Central |
| Room Information | All Bedrooms Up, Kitchen, Laundry, Living Room, Primary Bedroom, Walk-In Closet, Walk-In Pantry |
| Has Cooling | Yes |
| Cooling Information | Central Air, Heat Pump |
| Flooring Information | Stone |
| InteriorFeatures Information | Ceiling Fan(s), Crown Molding, Granite Counters, Pantry, Recessed Lighting, Storage, Unfurnished |
| DoorFeatures | Double Door Entry, French Doors |
| EntryLocation | front door |
| Entry Level | 1 |
| Has Spa | No |
| SpaDescription | None |
| WindowFeatures | Blinds, Double Pane Windows, ENERGY STAR Qualified Windows, French/Mullioned, Insulated Windows, Wood Frames |
| SecuritySafety | Carbon Monoxide Detector(s), Fire and Smoke Detection System, Gated Community, Security Lights, Smoke Detector(s) |
| Bathroom Information | Bathtub, Shower, Shower in Tub, Exhaust fan(s), Granite Counters |
| Main Level Bedrooms | 0 |
| Main Level Bathrooms | 1 |
EXTERIOR FEATURES
| ExteriorFeatures | Lighting |
| Has Pool | No |
| Pool | None |
| Has Patio | Yes |
| Patio | Covered, Deck, Enclosed, Patio, Patio Open, Porch, Front Porch, Rear Porch |
| Has Fence | Yes |
| Fencing | Average Condition |
| Has Sprinklers | Yes |
WALKSCORE
MAP
MORTGAGE CALCULATOR
- Principal & Interest:
- Property Tax: $683
- Home Insurance:$119
- HOA Fees:$315
- Mortgage Insurance:
PRICE HISTORY
| Date | Event | Price |
| 08/07/2023 | Pending | $640,000 |
| 07/27/2023 | Active Under Contract | $640,000 |
| 07/17/2023 | Listed | $640,000 |

Carl Lofton II
REALTOR®
(949)-348-9564
Questions? Contact today.
Interested in buying or selling a home similar to 1950 Glenoaks Avenue #c?
Anaheim Similar Properties
Listing provided courtesy of Darlene Todd, Compass. Based on information from California Regional Multiple Listing Service, Inc. as of #Date#. This information is for your personal, non-commercial use and may not be used for any purpose other than to identify prospective properties you may be interested in purchasing. Display of MLS data is usually deemed reliable but is NOT guaranteed accurate by the MLS. Buyers are responsible for verifying the accuracy of all information and should investigate the data themselves or retain appropriate professionals. Information from sources other than the Listing Agent may have been included in the MLS data. Unless otherwise specified in writing, Broker/Agent has not and will not verify any information obtained from other sources. The Broker/Agent providing the information contained herein may or may not have been the Listing and/or Selling Agent.
