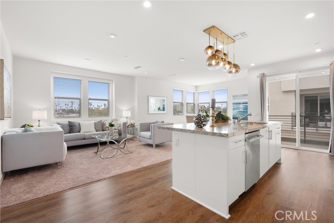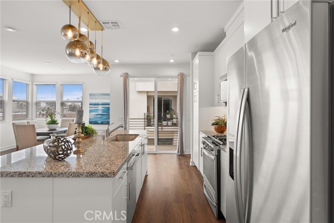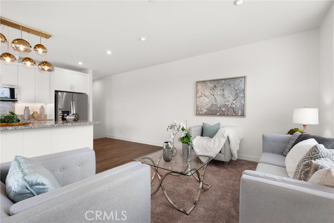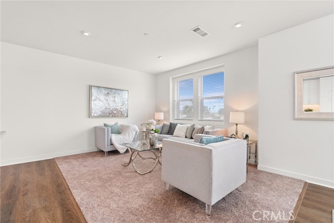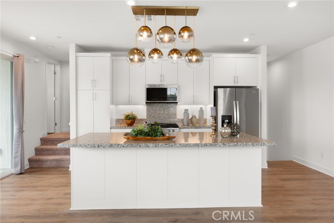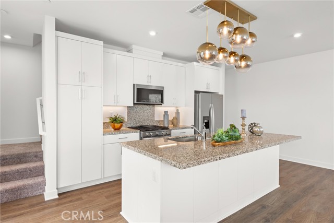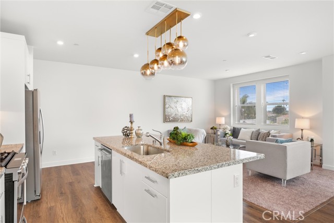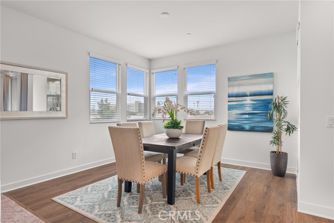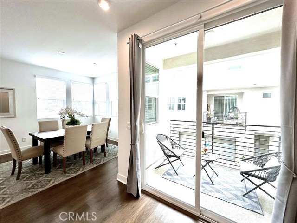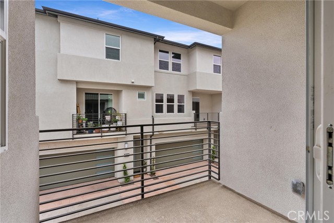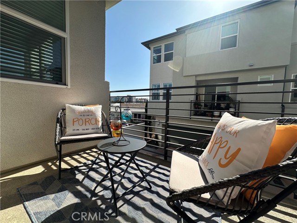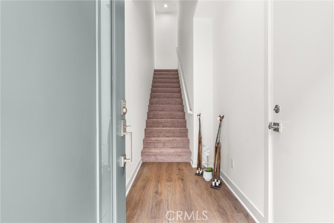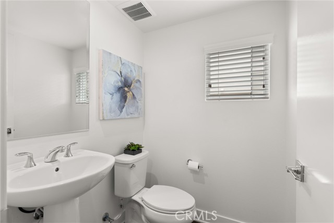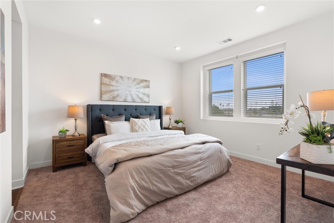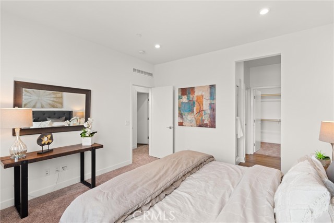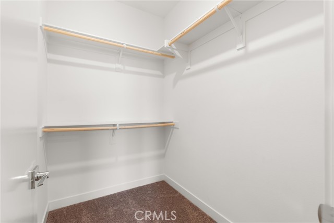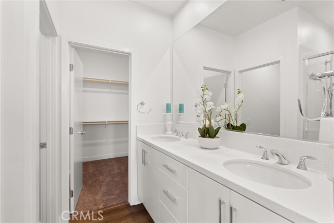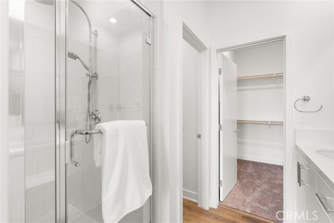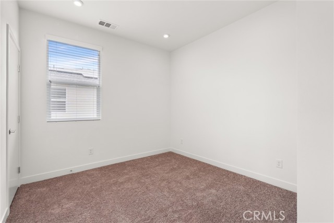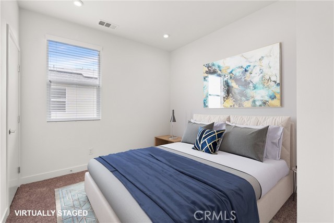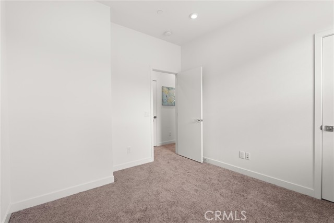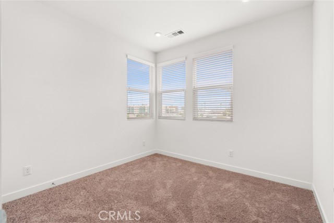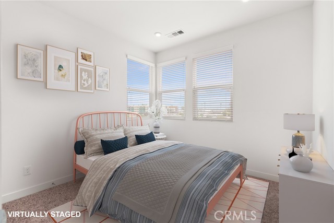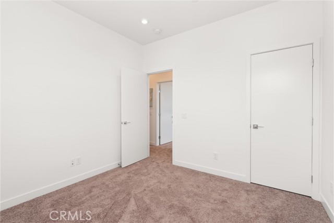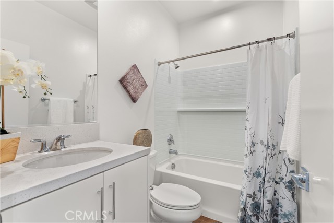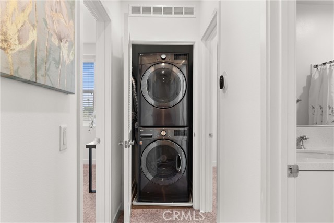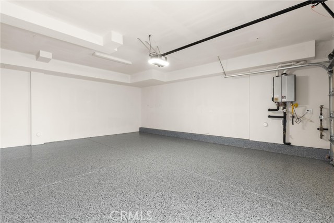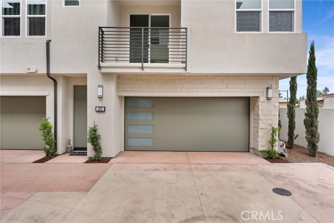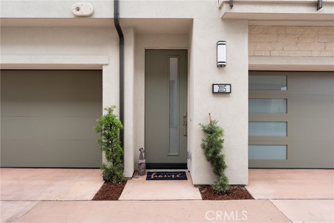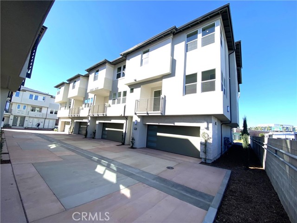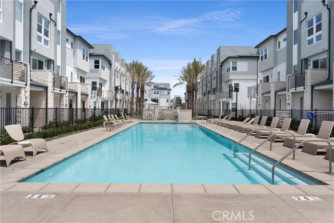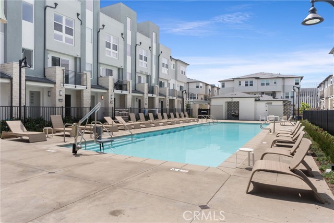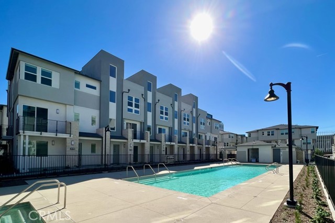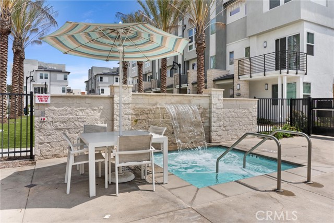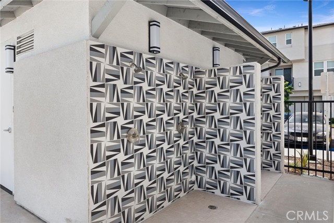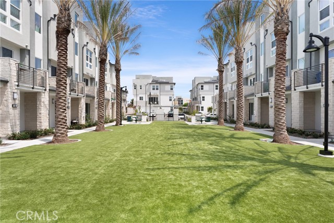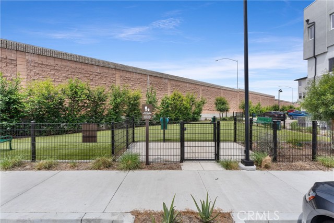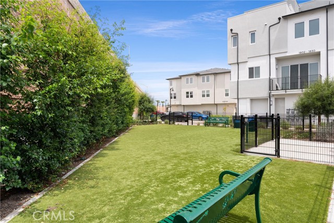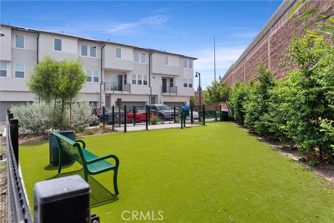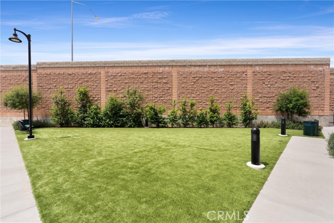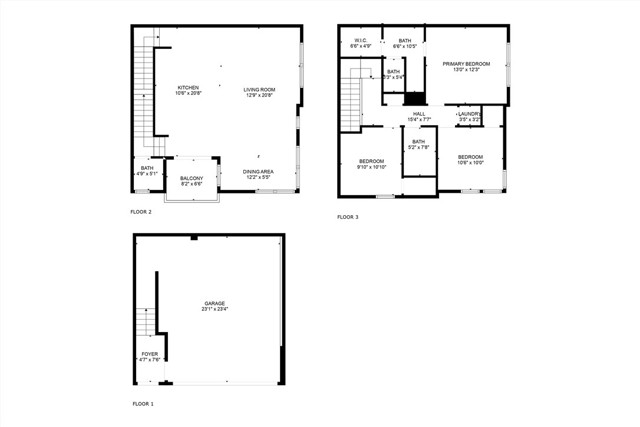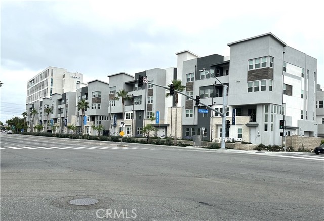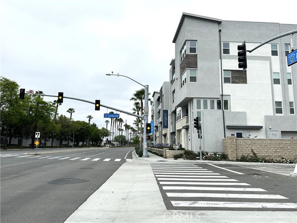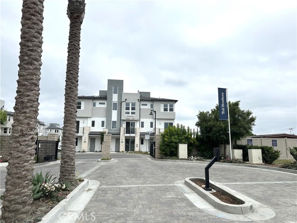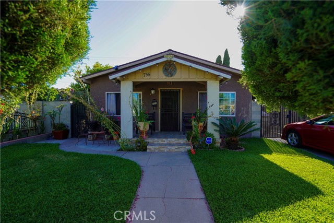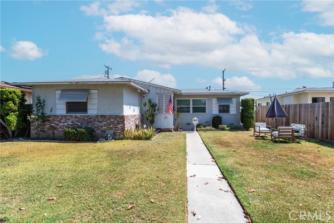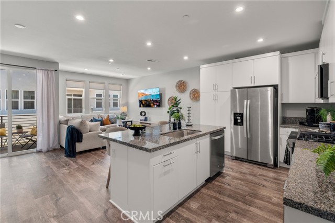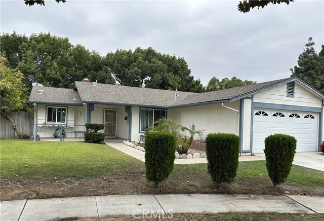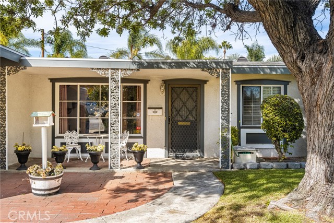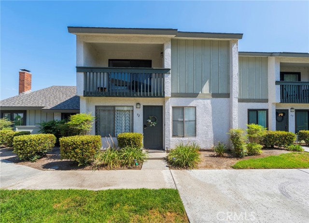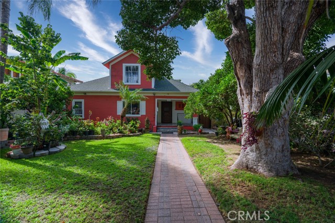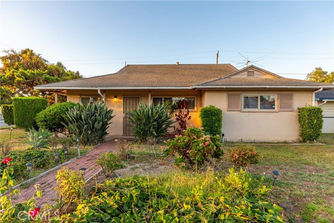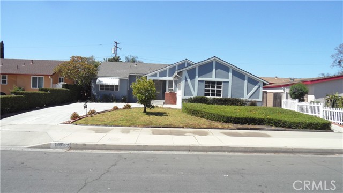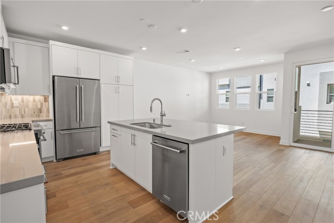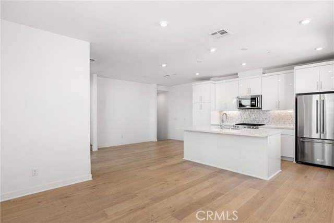2015 Bushell Street
Anaheim, CA 92805
Sold
Incredibly priced for a practically new townhome only attached by one wall with PAID solar, a smart thermostat, EV-Charger, new carpet, new paint, and new epoxy garage floor. This end unit 3 bedroom townhouse is nestled within the prestigious Platinum Triangle of Anaheim with a perfect blend of luxury, style, and convenience in the gated 100 West Community built by the nation’s leading luxury homes and No.1 most admired home builder, Toll Brothers. Contemporary exterior design and modern interior features with open floor plan, spacious living and dining room areas, West Elm light fixture above the kitchen island with quartz countertop, white cabinetry, upgraded appliances and vinyl flooring, with guest bathroom, and a private balcony on the 2nd floor. Retreat to the 3rd floor with a spacious main bedroom with walk-in shower and closet , dual vanity, and private toilet door; 2 other bedrooms, additional full bath, laundry and large linen closets. HOA amenities include resort style heated pool and spa, 2 dog parks, and abundant guest parking. Centrally located near restaurants, shopping, entertainment, and access to major highways. Just minutes away from Angel Stadium, Disneyland Resort, the Honda Center, UCI Medical Center Anaheim, and more. A MUST SEE!
PROPERTY INFORMATION
| MLS # | TR24112900 | Lot Size | N/A |
| HOA Fees | $293/Monthly | Property Type | Townhouse |
| Price | $ 819,000
Price Per SqFt: $ 543 |
DOM | 220 Days |
| Address | 2015 Bushell Street | Type | Residential |
| City | Anaheim | Sq.Ft. | 1,508 Sq. Ft. |
| Postal Code | 92805 | Garage | 2 |
| County | Orange | Year Built | 2022 |
| Bed / Bath | 3 / 2.5 | Parking | 2 |
| Built In | 2022 | Status | Closed |
| Sold Date | 2024-08-06 |
INTERIOR FEATURES
| Has Laundry | Yes |
| Laundry Information | Dryer Included, In Closet, Upper Level, Washer Included |
| Has Fireplace | No |
| Fireplace Information | None |
| Has Appliances | Yes |
| Kitchen Appliances | Dishwasher, Gas Oven, Gas Range, Microwave, Refrigerator, Tankless Water Heater |
| Kitchen Information | Kitchen Island, Quartz Counters |
| Kitchen Area | Dining Room |
| Has Heating | Yes |
| Heating Information | Central |
| Room Information | All Bedrooms Up, Formal Entry, Foyer, Great Room, Kitchen, Living Room, Primary Bathroom, Primary Bedroom, Primary Suite, Walk-In Closet |
| Has Cooling | Yes |
| Cooling Information | Central Air |
| Flooring Information | Carpet, Vinyl |
| InteriorFeatures Information | Balcony, Open Floorplan, Quartz Counters, Recessed Lighting |
| EntryLocation | 1 |
| Entry Level | 1 |
| Has Spa | Yes |
| SpaDescription | Association, Community |
| WindowFeatures | Blinds, Drapes |
| SecuritySafety | Gated Community |
| Bathroom Information | Bathtub, Shower in Tub, Closet in bathroom, Double Sinks in Primary Bath, Exhaust fan(s), Privacy toilet door, Quartz Counters, Vanity area, Walk-in shower |
| Main Level Bedrooms | 0 |
| Main Level Bathrooms | 0 |
EXTERIOR FEATURES
| Roof | Common Roof |
| Has Pool | No |
| Pool | Association, Community |
| Has Patio | Yes |
| Patio | None |
WALKSCORE
MAP
MORTGAGE CALCULATOR
- Principal & Interest:
- Property Tax: $874
- Home Insurance:$119
- HOA Fees:$293
- Mortgage Insurance:
PRICE HISTORY
| Date | Event | Price |
| 08/06/2024 | Sold | $815,000 |
| 07/04/2024 | Active Under Contract | $819,000 |
| 06/03/2024 | Listed | $849,000 |

Carl Lofton II
REALTOR®
(949)-348-9564
Questions? Contact today.
Interested in buying or selling a home similar to 2015 Bushell Street?
Anaheim Similar Properties
Listing provided courtesy of Christine Sung, Keller Williams Realty. Based on information from California Regional Multiple Listing Service, Inc. as of #Date#. This information is for your personal, non-commercial use and may not be used for any purpose other than to identify prospective properties you may be interested in purchasing. Display of MLS data is usually deemed reliable but is NOT guaranteed accurate by the MLS. Buyers are responsible for verifying the accuracy of all information and should investigate the data themselves or retain appropriate professionals. Information from sources other than the Listing Agent may have been included in the MLS data. Unless otherwise specified in writing, Broker/Agent has not and will not verify any information obtained from other sources. The Broker/Agent providing the information contained herein may or may not have been the Listing and/or Selling Agent.
