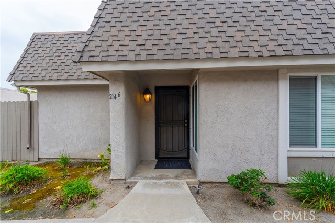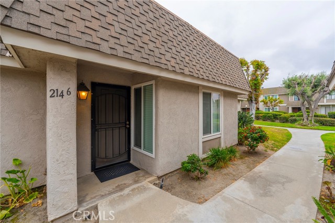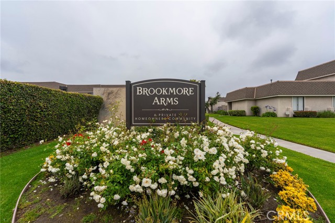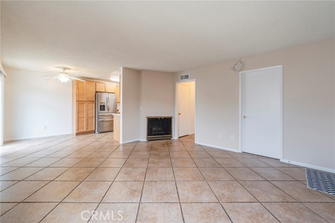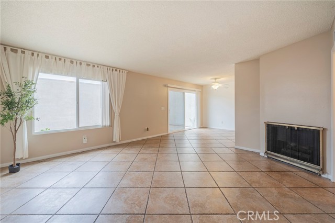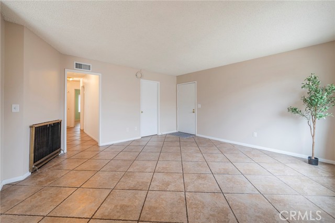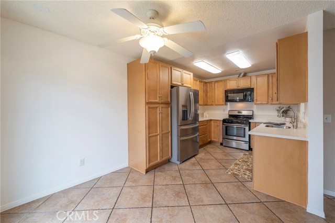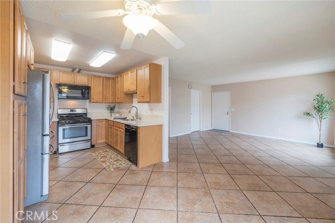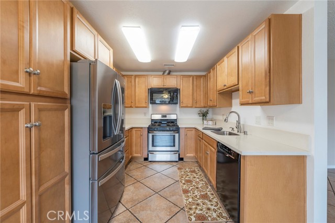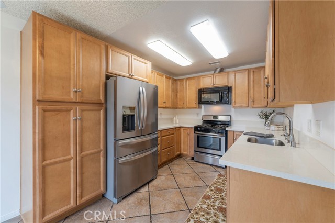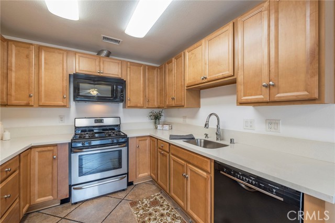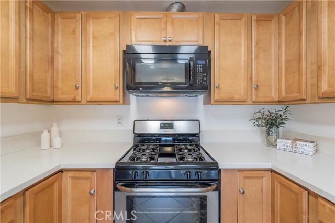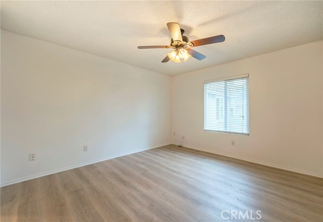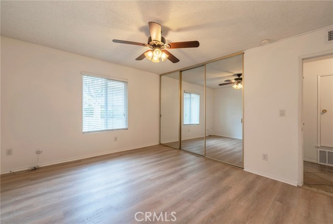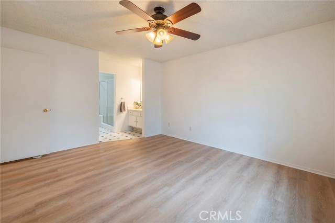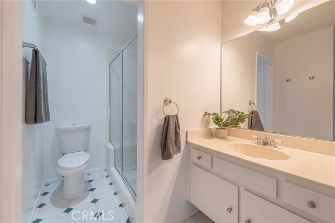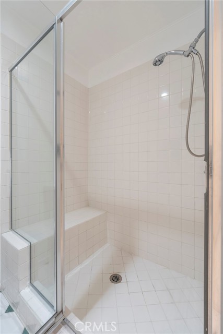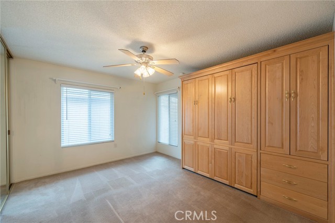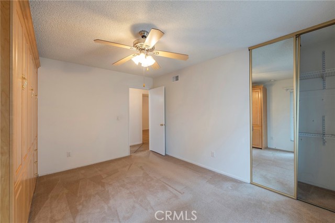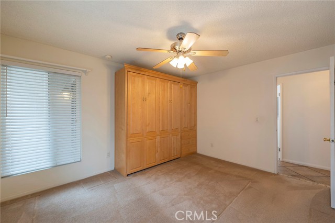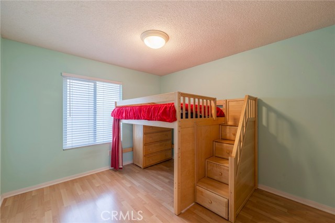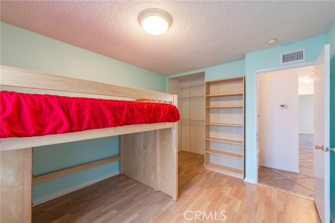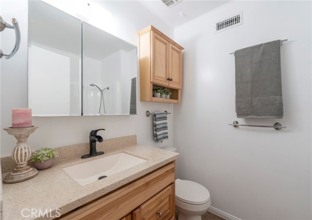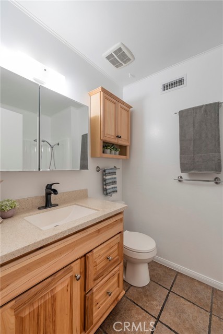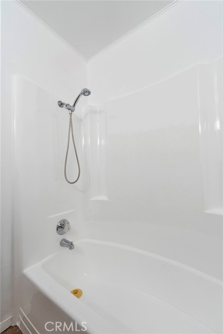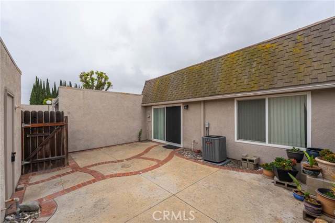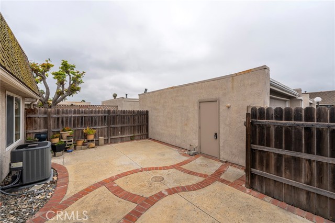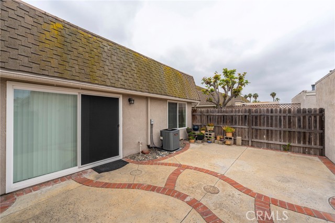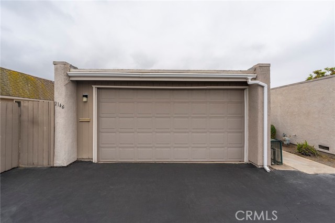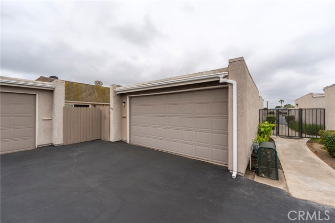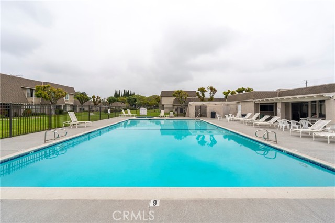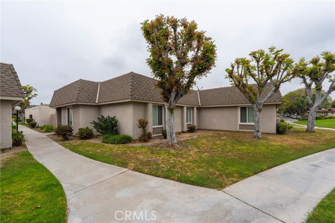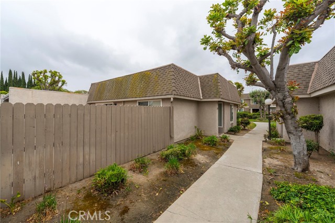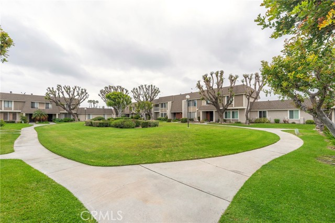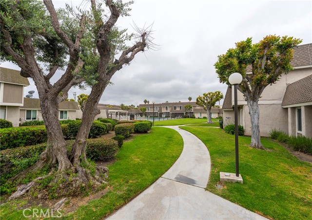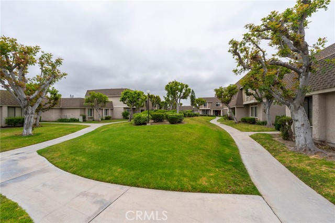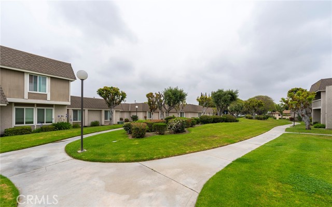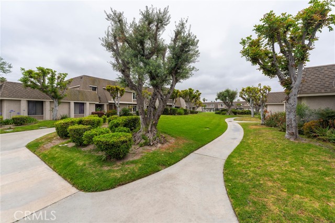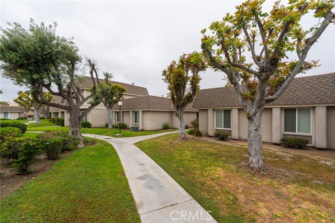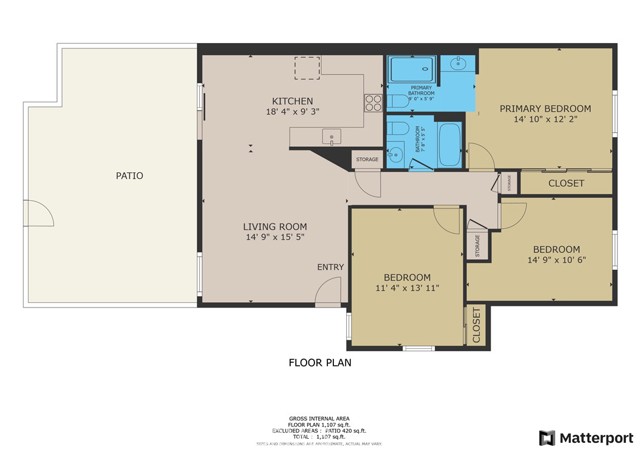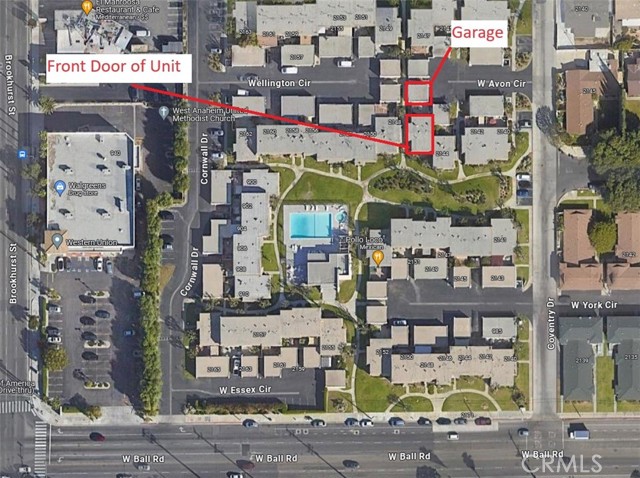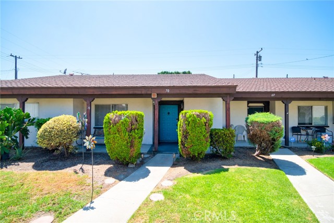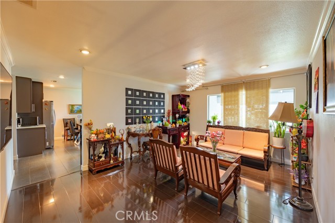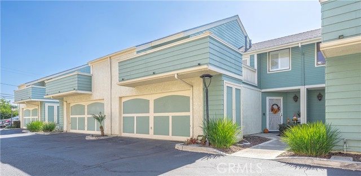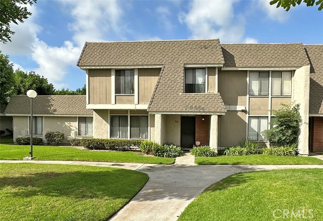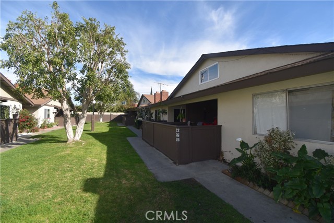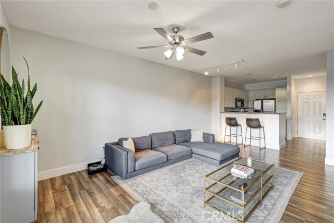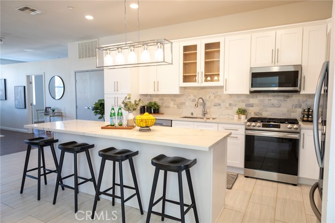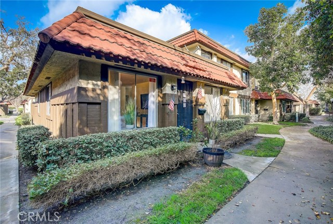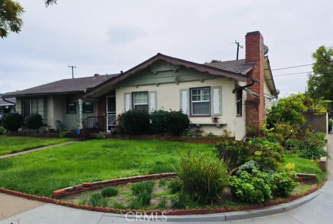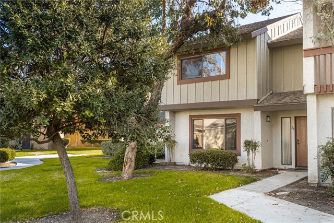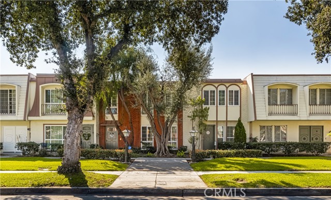2146 Avon Circle
Anaheim, CA 92804
Sold
This affordable, single-level, bright corner unit home is located in the desirable Brookmore Arms community, which boasts plenty of open space, lush green grass, and an inviting pool. The open floor plan features a spacious great room that seamlessly integrates the living and dining areas, creating the perfect setup for indoor-outdoor living. The private, fully-fenced backyard is ideal for a container garden and offers direct access to the garage, which includes a private laundry area with the washer and dryer included in the sale. Adjacent to the living space is a fully remodeled kitchen, showcasing beautiful light wood cabinets with a built-in pantry, solid surface countertops, a built-in microwave, a gas range, and a newer refrigerator. This home includes three generously sized bedrooms and two bathrooms. The first bedroom features a custom-built Murphy bed, allowing the space to be used as a guest room, office, or full-time bedroom. The second bedroom, with its luxury vinyl flooring and closet organizer, includes a loft bed and bookcase, if desired by the new owner. The primary bedroom offers a full wall of closets with organizers, luxury vinyl flooring, and an ensuite bathroom with a step-in shower. The hall bath has a beautiful lightly finished newer vanity with quartz counter and matching storage cabinet with shower and bathtub. Other amenities include newer energy efficient windows and central ac. This home is on leased land which makes the price more affordable. Located conveniently near the 91 and 5 freeways , just west of Disneyland
PROPERTY INFORMATION
| MLS # | PW24114470 | Lot Size | 3,850 Sq. Ft. |
| HOA Fees | $290/Monthly | Property Type | Condominium |
| Price | $ 614,900
Price Per SqFt: $ 536 |
DOM | 219 Days |
| Address | 2146 Avon Circle | Type | Residential |
| City | Anaheim | Sq.Ft. | 1,148 Sq. Ft. |
| Postal Code | 92804 | Garage | 2 |
| County | Orange | Year Built | 1973 |
| Bed / Bath | 3 / 1 | Parking | 2 |
| Built In | 1973 | Status | Closed |
| Sold Date | 2024-07-16 |
INTERIOR FEATURES
| Has Laundry | Yes |
| Laundry Information | In Garage |
| Has Fireplace | Yes |
| Fireplace Information | Living Room |
| Has Appliances | Yes |
| Kitchen Appliances | Dishwasher, Disposal, Gas Range, Microwave |
| Kitchen Information | Remodeled Kitchen |
| Kitchen Area | Dining Room |
| Has Heating | Yes |
| Heating Information | Central |
| Room Information | All Bedrooms Down, Main Floor Primary Bedroom, Primary Bathroom, Primary Bedroom |
| Has Cooling | Yes |
| Cooling Information | Central Air |
| Flooring Information | Carpet, Laminate, Tile |
| InteriorFeatures Information | Built-in Features, Ceiling Fan(s), Open Floorplan |
| DoorFeatures | Mirror Closet Door(s), Sliding Doors |
| EntryLocation | First |
| Entry Level | 1 |
| Has Spa | Yes |
| SpaDescription | Association |
| SecuritySafety | Carbon Monoxide Detector(s), Smoke Detector(s) |
| Bathroom Information | Bathtub, Shower, Shower in Tub |
| Main Level Bedrooms | 3 |
| Main Level Bathrooms | 2 |
EXTERIOR FEATURES
| FoundationDetails | Slab |
| Roof | Composition |
| Has Pool | No |
| Pool | Association |
| Has Fence | Yes |
| Fencing | Average Condition |
WALKSCORE
MAP
MORTGAGE CALCULATOR
- Principal & Interest:
- Property Tax: $656
- Home Insurance:$119
- HOA Fees:$290
- Mortgage Insurance:
PRICE HISTORY
| Date | Event | Price |
| 07/16/2024 | Sold | $620,000 |
| 06/05/2024 | Listed | $614,900 |

Carl Lofton II
REALTOR®
(949)-348-9564
Questions? Contact today.
Interested in buying or selling a home similar to 2146 Avon Circle?
Anaheim Similar Properties
Listing provided courtesy of Meghan Shigo, Century 21 Affiliated. Based on information from California Regional Multiple Listing Service, Inc. as of #Date#. This information is for your personal, non-commercial use and may not be used for any purpose other than to identify prospective properties you may be interested in purchasing. Display of MLS data is usually deemed reliable but is NOT guaranteed accurate by the MLS. Buyers are responsible for verifying the accuracy of all information and should investigate the data themselves or retain appropriate professionals. Information from sources other than the Listing Agent may have been included in the MLS data. Unless otherwise specified in writing, Broker/Agent has not and will not verify any information obtained from other sources. The Broker/Agent providing the information contained herein may or may not have been the Listing and/or Selling Agent.
