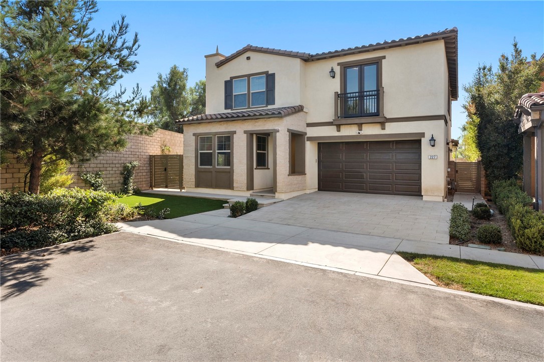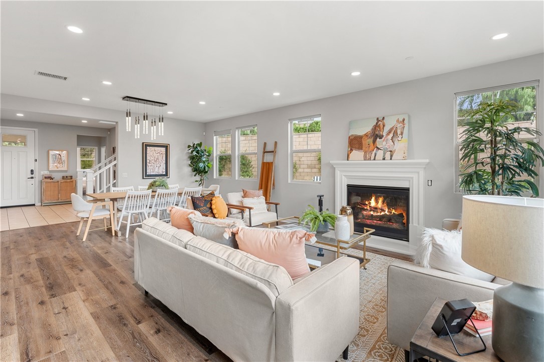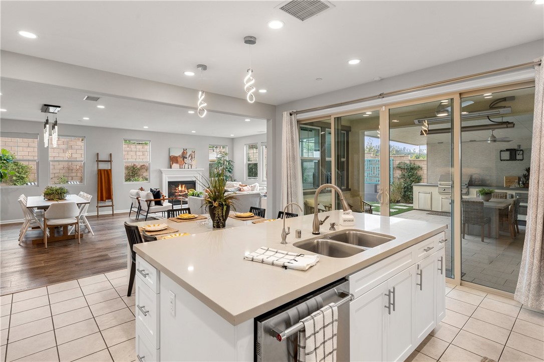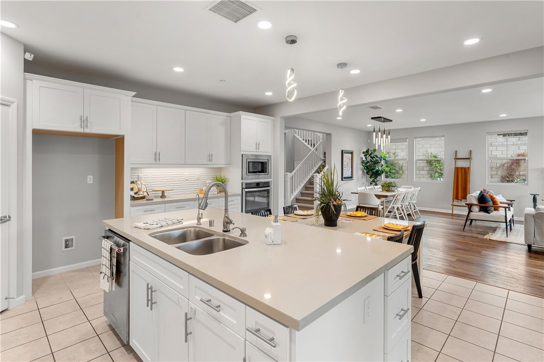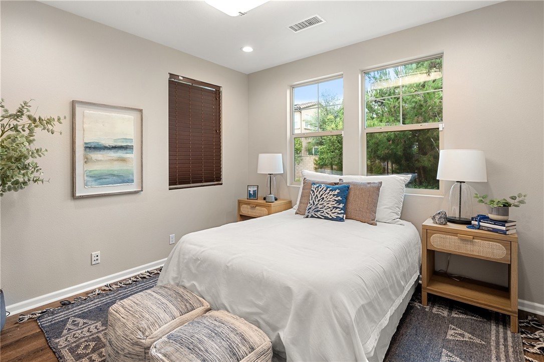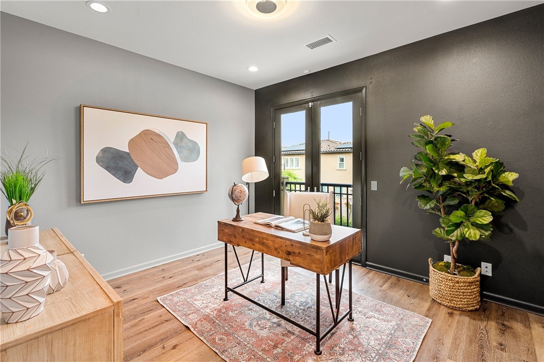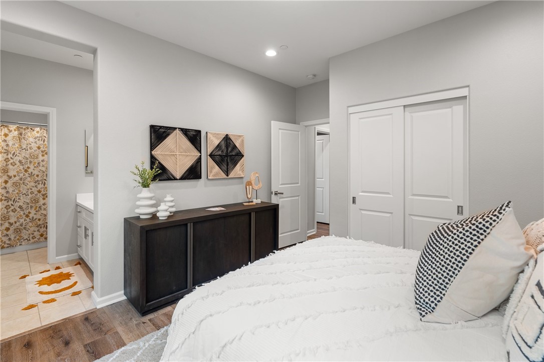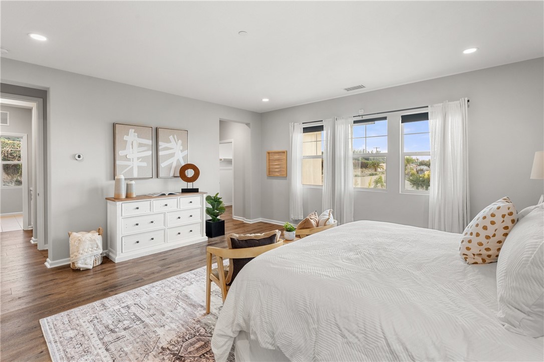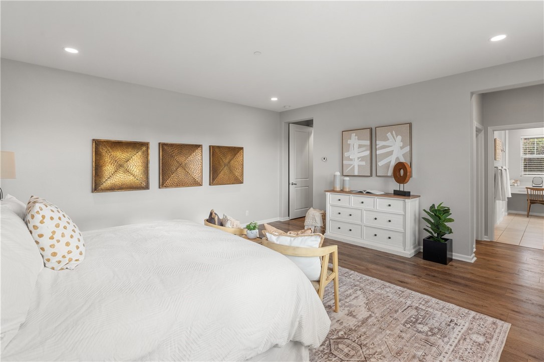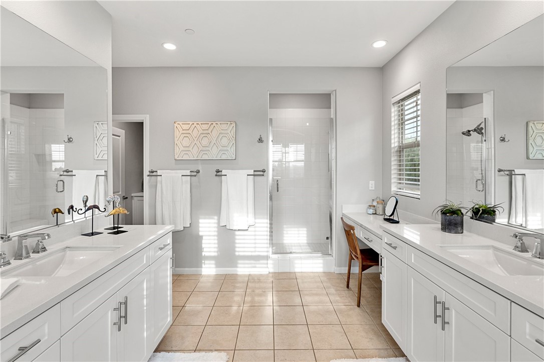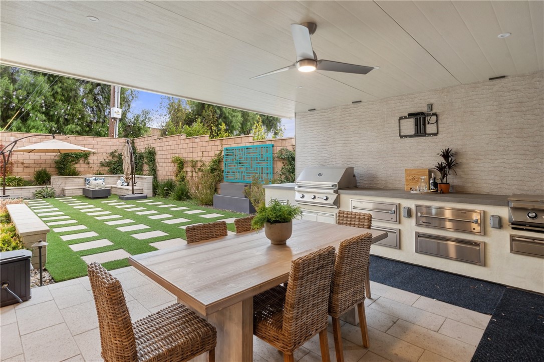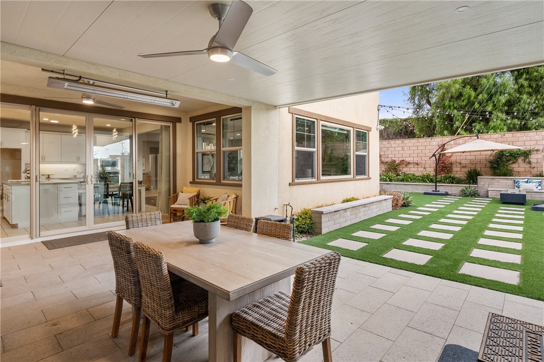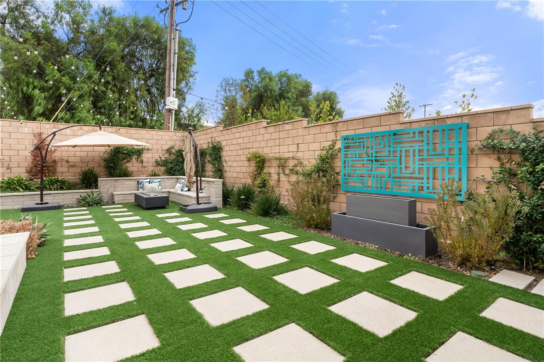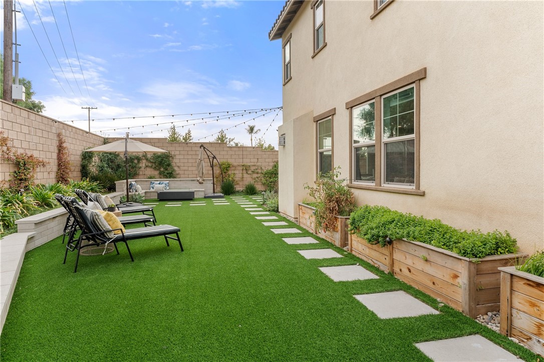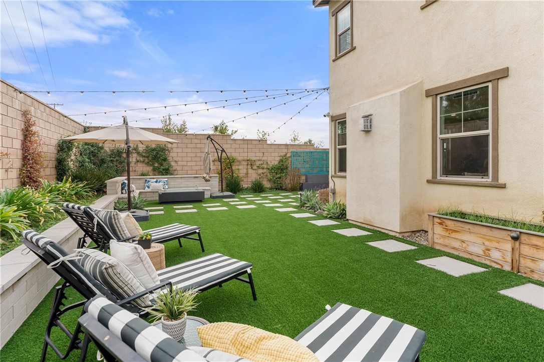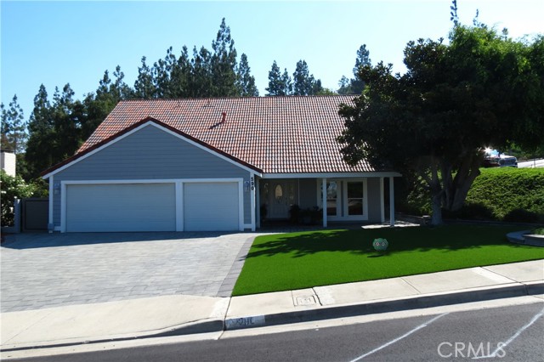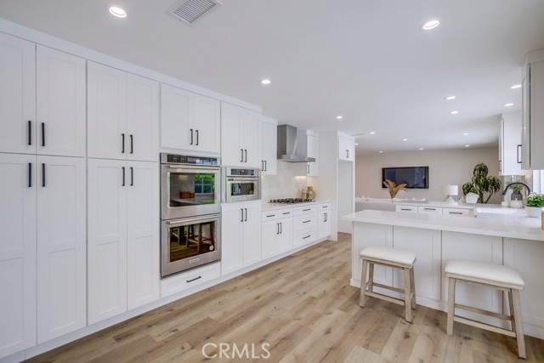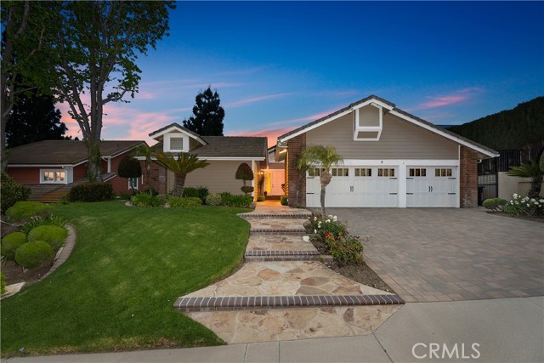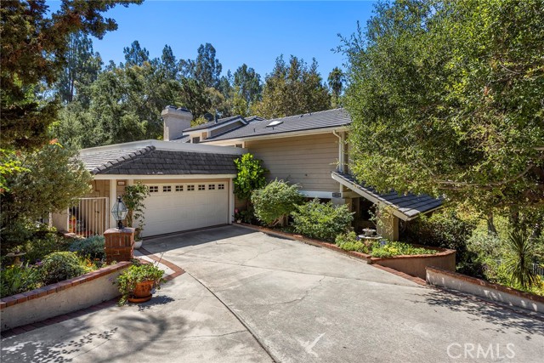227 Dalton Drive
Anaheim, CA 92807
Welcome to 227 N. Dalton Dr., a stunning residence nestled at the end of a serene cul-de-sac in the heart of Anaheim Hills. This charming home is one of only three on the street, offering a tranquil and safe environment perfect for families with young children. Step inside to discover a beautifully updated interior featuring designer touches throughout, ensuring a stylish and modern living experience from top to bottom. The impeccable hardscape enhances the curb appeal, while the thoughtfully designed outdoor living space is truly one-of-a-kind, ideal for entertaining or relaxing with family and friends. Enjoy the perfect blend of luxury and comfort in this desirable location, close to top-rated schools, parks, and shopping. Don’t miss the opportunity to make this exquisite property your forever home!
PROPERTY INFORMATION
| MLS # | OC24204857 | Lot Size | 5,517 Sq. Ft. |
| HOA Fees | $146/Monthly | Property Type | Single Family Residence |
| Price | $ 1,788,888
Price Per SqFt: $ 610 |
DOM | 376 Days |
| Address | 227 Dalton Drive | Type | Residential |
| City | Anaheim | Sq.Ft. | 2,932 Sq. Ft. |
| Postal Code | 92807 | Garage | 2 |
| County | Orange | Year Built | 2018 |
| Bed / Bath | 5 / 4 | Parking | 4 |
| Built In | 2018 | Status | Active |
INTERIOR FEATURES
| Has Laundry | Yes |
| Laundry Information | Individual Room, Inside, Upper Level |
| Has Fireplace | Yes |
| Fireplace Information | Living Room |
| Has Appliances | Yes |
| Kitchen Appliances | Barbecue, Built-In Range, Dishwasher, Disposal, Gas Oven, Gas Range, Microwave, Tankless Water Heater, Water Softener |
| Kitchen Information | Kitchen Island, Kitchen Open to Family Room, Pots & Pan Drawers, Quartz Counters, Walk-In Pantry |
| Kitchen Area | Breakfast Counter / Bar, Dining Room |
| Has Heating | Yes |
| Heating Information | Central, Forced Air |
| Room Information | Attic, Entry, Family Room, Kitchen, Laundry, Living Room, Main Floor Bedroom, Primary Bathroom, Primary Bedroom, Primary Suite, Walk-In Closet, Walk-In Pantry |
| Has Cooling | Yes |
| Cooling Information | Central Air |
| Flooring Information | Carpet, Laminate, Tile |
| InteriorFeatures Information | Built-in Features, High Ceilings, Open Floorplan, Pantry, Quartz Counters, Recessed Lighting, Storage, Two Story Ceilings |
| DoorFeatures | Sliding Doors |
| EntryLocation | 1 |
| Entry Level | 1 |
| Has Spa | No |
| SpaDescription | None |
| WindowFeatures | Custom Covering, Double Pane Windows, Shutters |
| SecuritySafety | Carbon Monoxide Detector(s), Security Lights, Security System, Smoke Detector(s) |
| Bathroom Information | Shower, Shower in Tub, Double sinks in bath(s), Double Sinks in Primary Bath, Exhaust fan(s), Quartz Counters, Vanity area, Walk-in shower |
| Main Level Bedrooms | 1 |
| Main Level Bathrooms | 1 |
EXTERIOR FEATURES
| ExteriorFeatures | Awning(s), Barbecue Private, Lighting, Rain Gutters |
| FoundationDetails | Slab |
| Roof | Tile |
| Has Pool | No |
| Pool | None |
| Has Patio | Yes |
| Patio | Concrete, Covered, Front Porch, Slab |
| Has Fence | Yes |
| Fencing | Block |
| Has Sprinklers | Yes |
WALKSCORE
MAP
MORTGAGE CALCULATOR
- Principal & Interest:
- Property Tax: $1,908
- Home Insurance:$119
- HOA Fees:$146
- Mortgage Insurance:
PRICE HISTORY
| Date | Event | Price |
| 10/18/2024 | Relisted | $1,788,888 |
| 10/13/2024 | Relisted | $1,788,888 |
| 10/03/2024 | Listed | $1,788,888 |

Carl Lofton II
REALTOR®
(949)-348-9564
Questions? Contact today.
Use a Topfind agent and receive a cash rebate of up to $17,889
Listing provided courtesy of Edward Hendrik, Coldwell Banker Realty. Based on information from California Regional Multiple Listing Service, Inc. as of #Date#. This information is for your personal, non-commercial use and may not be used for any purpose other than to identify prospective properties you may be interested in purchasing. Display of MLS data is usually deemed reliable but is NOT guaranteed accurate by the MLS. Buyers are responsible for verifying the accuracy of all information and should investigate the data themselves or retain appropriate professionals. Information from sources other than the Listing Agent may have been included in the MLS data. Unless otherwise specified in writing, Broker/Agent has not and will not verify any information obtained from other sources. The Broker/Agent providing the information contained herein may or may not have been the Listing and/or Selling Agent.




