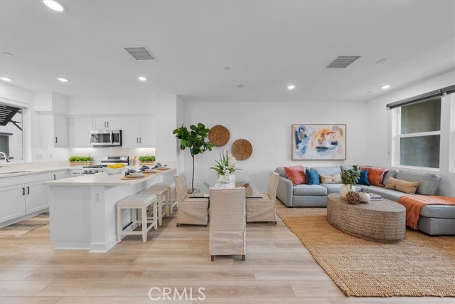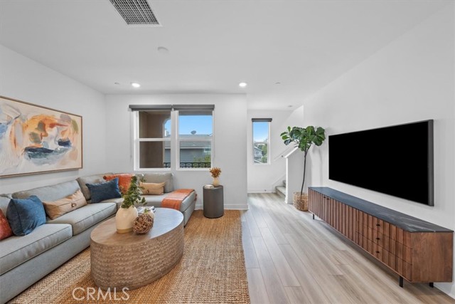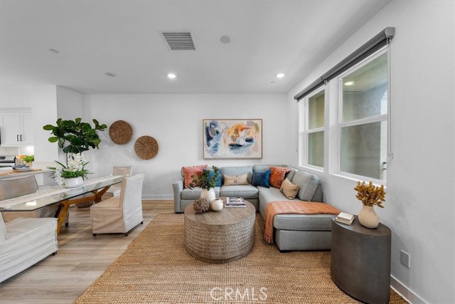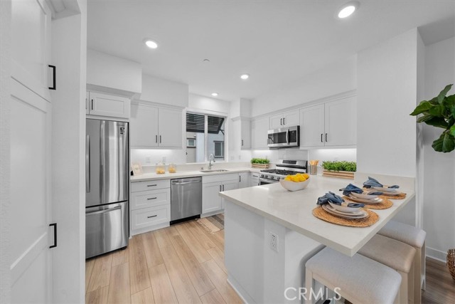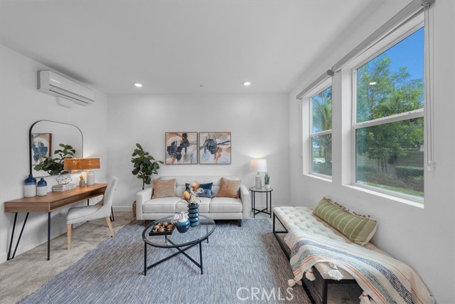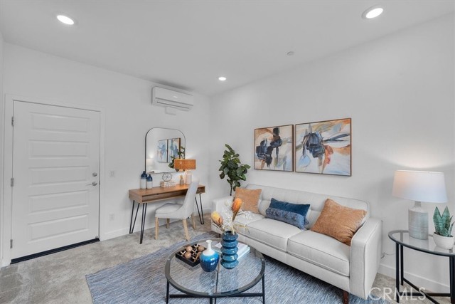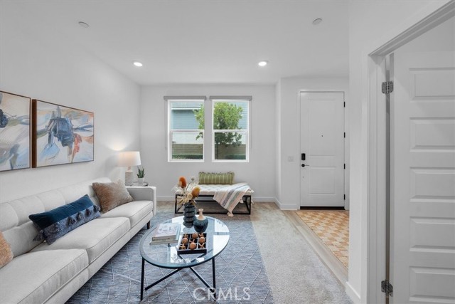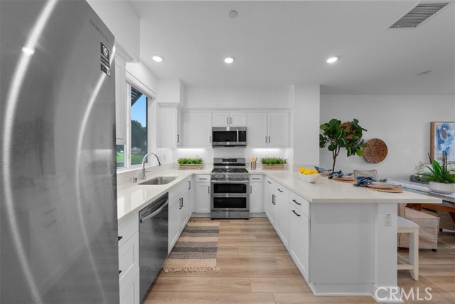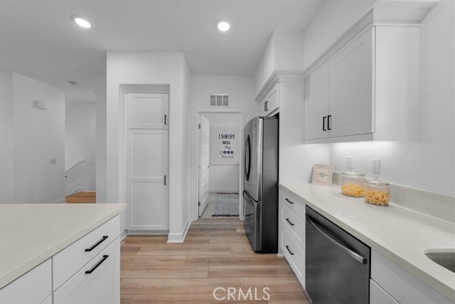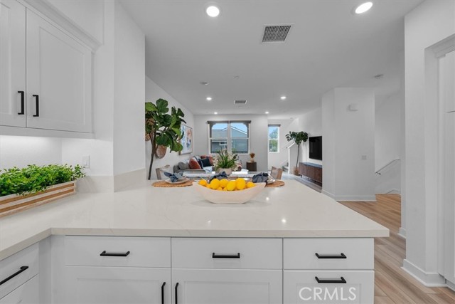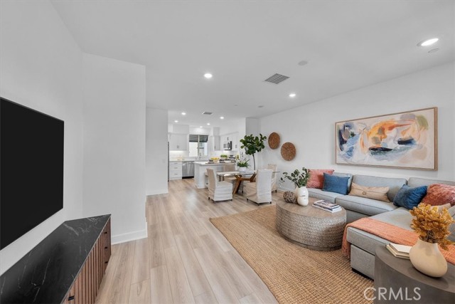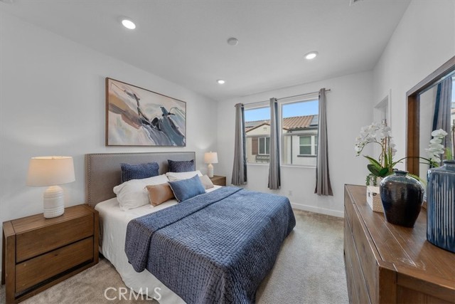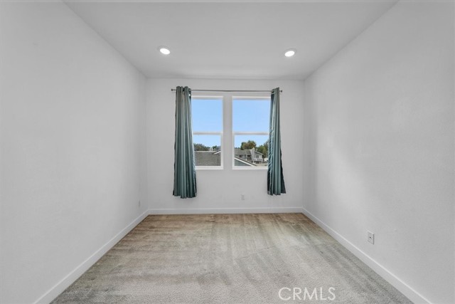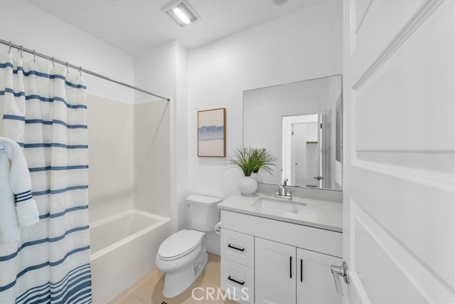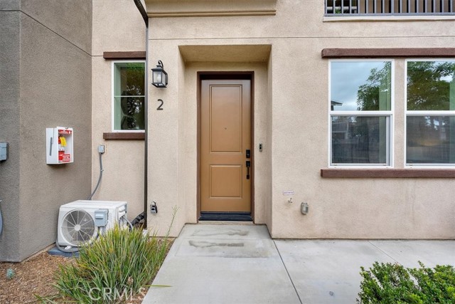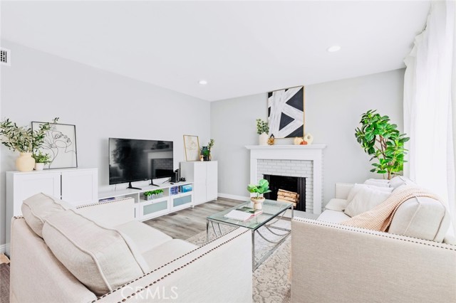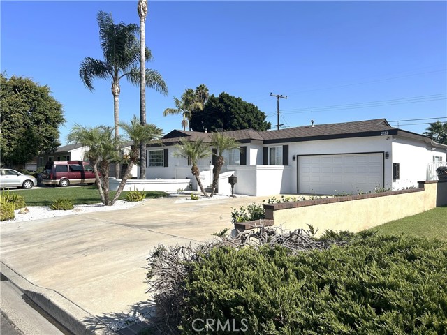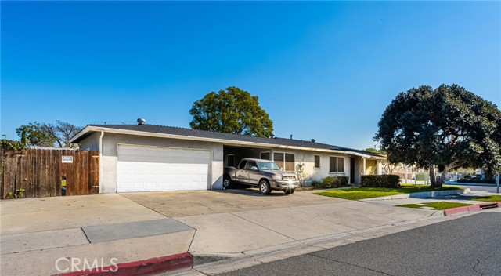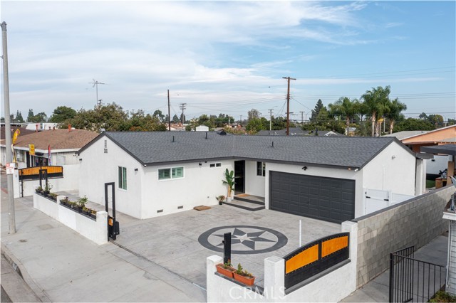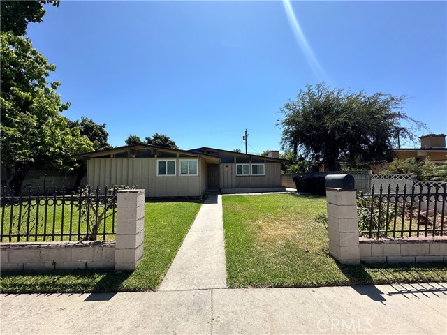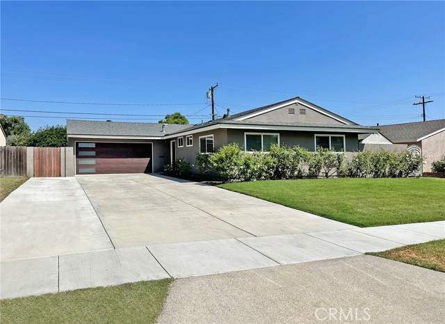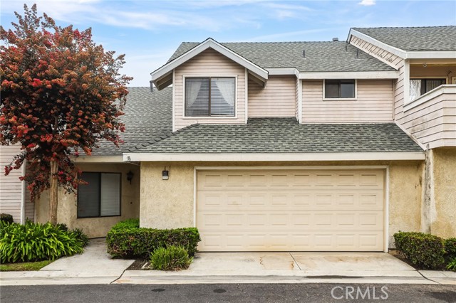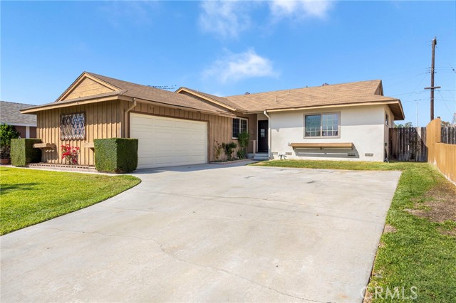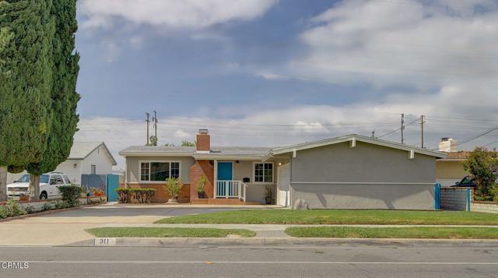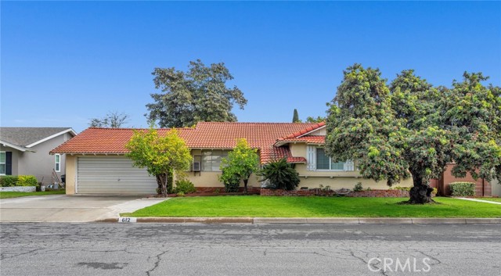241 Magnolia Avenue #2
Anaheim, CA 92801
Experience modern luxury in this pristine Anaheim townhome, built in 2021 and offering a perfect blend of style, comfort, and functionality. With 1,624 square feet of living space across three levels, this home features two bedrooms, four bathrooms, and a versatile den. Upon entry, you're greeted by a flex space that can serve as a guest room, office, or living area. This level also includes a convenient half-bathroom and direct access to a finished, two-car side-by-side garage. The second floor opens up to a bright and spacious living area, featuring sleek luxury vinyl plank flooring and an open-concept kitchen with a generous quartz countertop, stainless steel appliances, barstool seating, and pantry. This main level also includes a dining area, half-bathroom, and laundry room with side by side washer and dryer. Step outside to relax and enjoy the balcony. Retreat to the top level, where the two bedrooms await, each with its own ensuite bathroom and walk-in closet. The expansive primary suite offers a spa-like bathroom with dual sinks and tiled shower enclosure. Additional highlights of this modern home include central A/C, tankless water heater, forced air heating, whole house fan, solar panels, and smart home technology. Conveniently located near schools, shopping centers, freeway access, Dad Miller Golf Course, and Knott's Berry Farm, this townhome offers a premier opportunity to enjoy the best of Orange County living!
PROPERTY INFORMATION
| MLS # | SB24189260 | Lot Size | N/A |
| HOA Fees | $276/Monthly | Property Type | Townhouse |
| Price | $ 819,000
Price Per SqFt: $ 504 |
DOM | 326 Days |
| Address | 241 Magnolia Avenue #2 | Type | Residential |
| City | Anaheim | Sq.Ft. | 1,624 Sq. Ft. |
| Postal Code | 92801 | Garage | 2 |
| County | Orange | Year Built | 2021 |
| Bed / Bath | 2 / 3 | Parking | 2 |
| Built In | 2021 | Status | Active |
INTERIOR FEATURES
| Has Laundry | Yes |
| Laundry Information | Inside |
| Has Fireplace | No |
| Fireplace Information | None |
| Has Appliances | Yes |
| Kitchen Appliances | Dishwasher, Microwave, Refrigerator, Tankless Water Heater |
| Kitchen Information | Quartz Counters |
| Kitchen Area | Area, Breakfast Counter / Bar |
| Has Heating | Yes |
| Heating Information | Central |
| Room Information | All Bedrooms Up, Den, Living Room, Primary Suite, Walk-In Closet |
| Has Cooling | Yes |
| Cooling Information | Central Air, Whole House Fan |
| Flooring Information | Carpet, Vinyl |
| InteriorFeatures Information | Balcony, Quartz Counters, Recessed Lighting |
| EntryLocation | 1 |
| Entry Level | 1 |
| Has Spa | No |
| SpaDescription | None |
| WindowFeatures | Double Pane Windows |
| Bathroom Information | Bathtub, Shower, Double Sinks in Primary Bath, Exhaust fan(s), Upgraded |
| Main Level Bedrooms | 0 |
| Main Level Bathrooms | 1 |
EXTERIOR FEATURES
| Has Pool | No |
| Pool | None |
WALKSCORE
MAP
MORTGAGE CALCULATOR
- Principal & Interest:
- Property Tax: $874
- Home Insurance:$119
- HOA Fees:$276
- Mortgage Insurance:
PRICE HISTORY
| Date | Event | Price |
| 11/07/2024 | Price Change | $819,000 (-1.68%) |
| 10/17/2024 | Listed | $833,000 |

Carl Lofton II
REALTOR®
(949)-348-9564
Questions? Contact today.
Use a Topfind agent and receive a cash rebate of up to $8,190
Anaheim Similar Properties
Listing provided courtesy of Derek Hirano, Keller Williams South Bay. Based on information from California Regional Multiple Listing Service, Inc. as of #Date#. This information is for your personal, non-commercial use and may not be used for any purpose other than to identify prospective properties you may be interested in purchasing. Display of MLS data is usually deemed reliable but is NOT guaranteed accurate by the MLS. Buyers are responsible for verifying the accuracy of all information and should investigate the data themselves or retain appropriate professionals. Information from sources other than the Listing Agent may have been included in the MLS data. Unless otherwise specified in writing, Broker/Agent has not and will not verify any information obtained from other sources. The Broker/Agent providing the information contained herein may or may not have been the Listing and/or Selling Agent.
