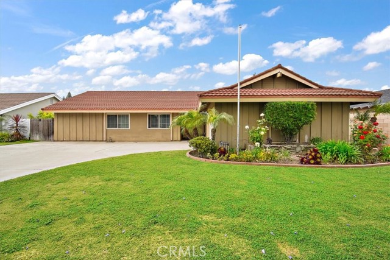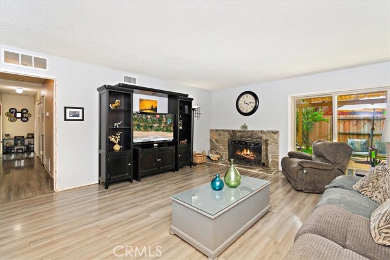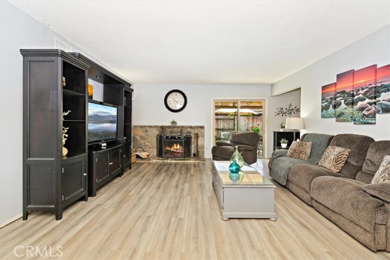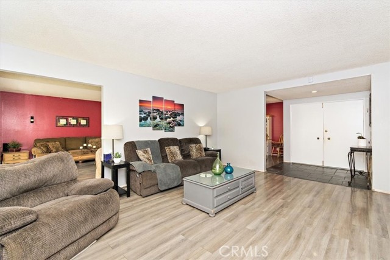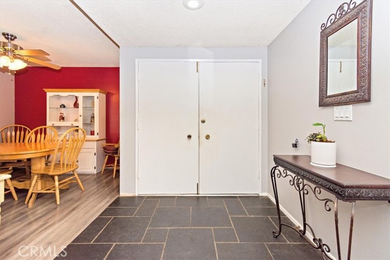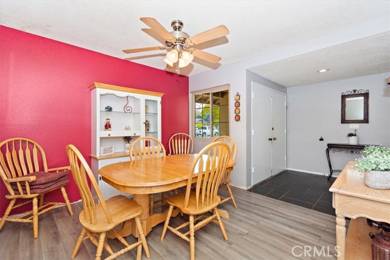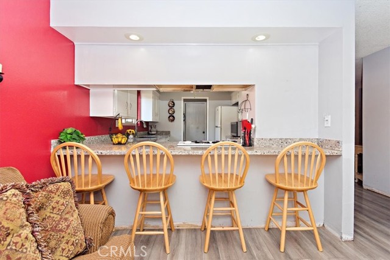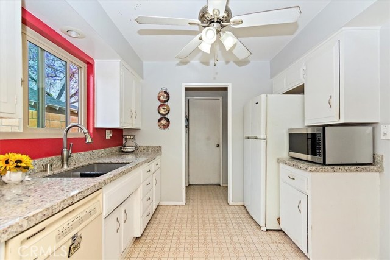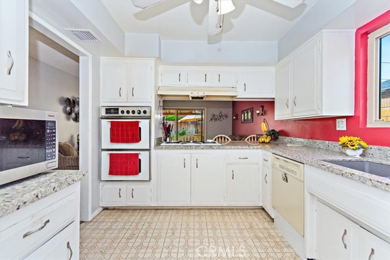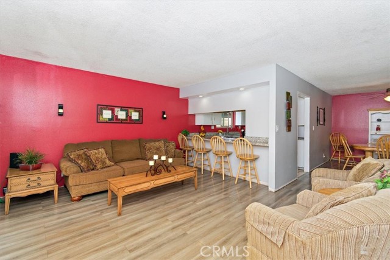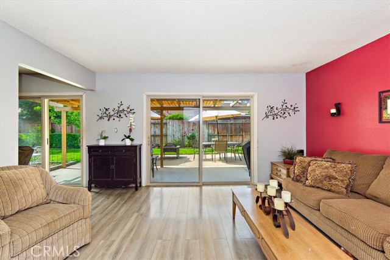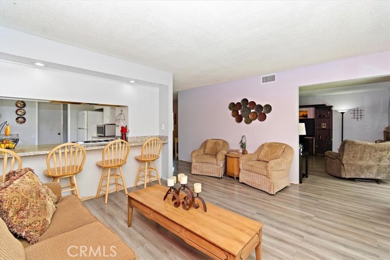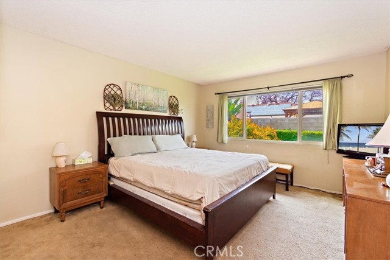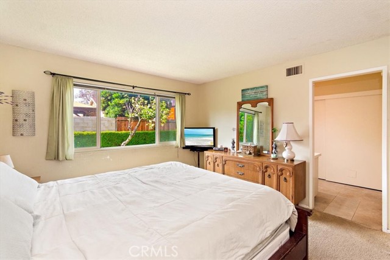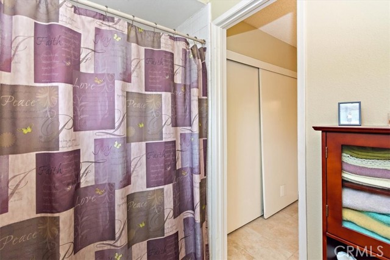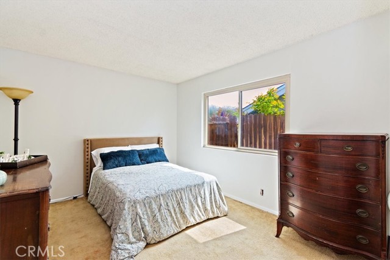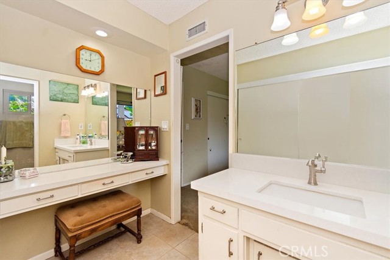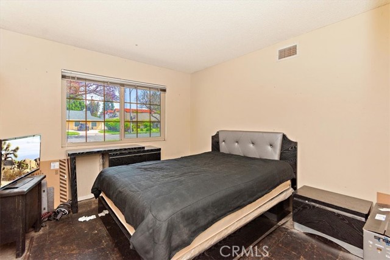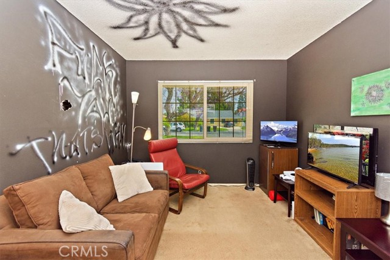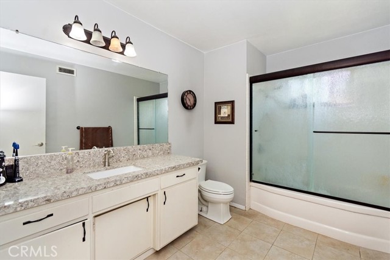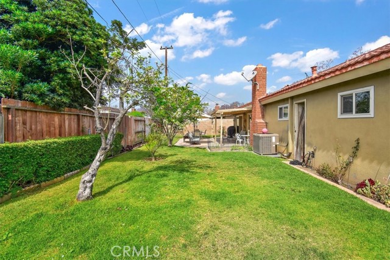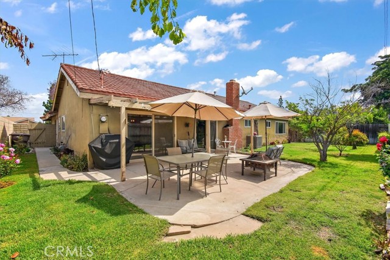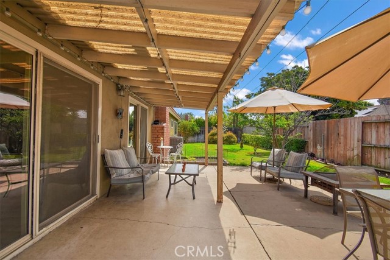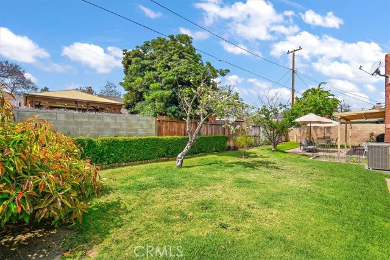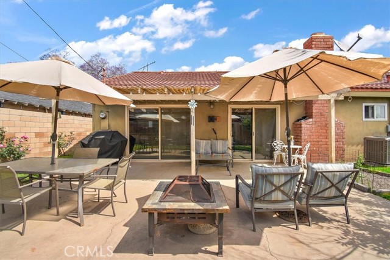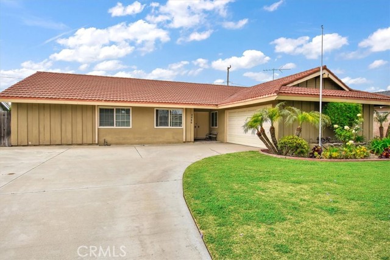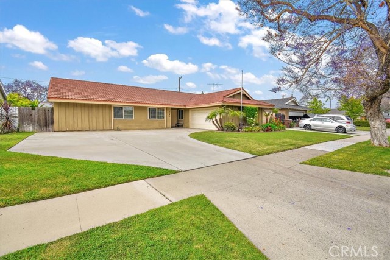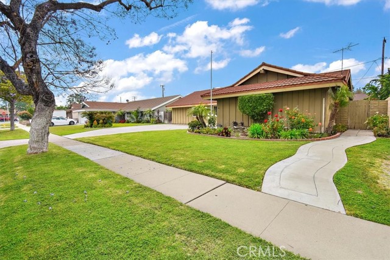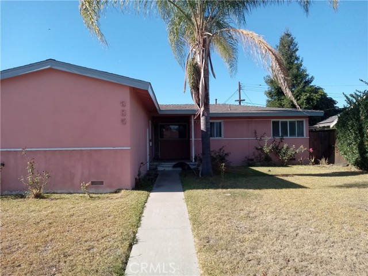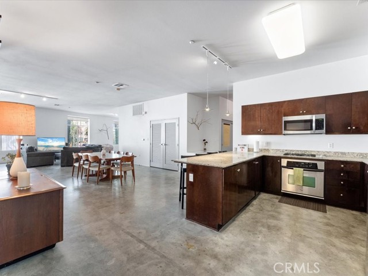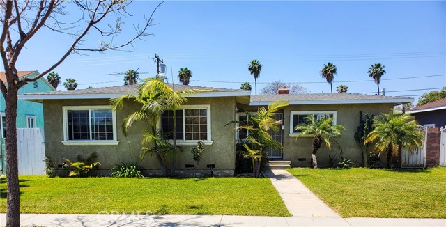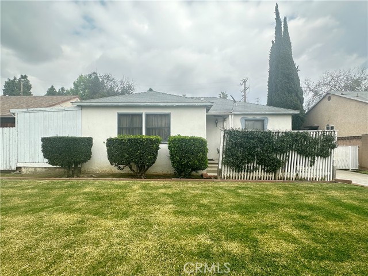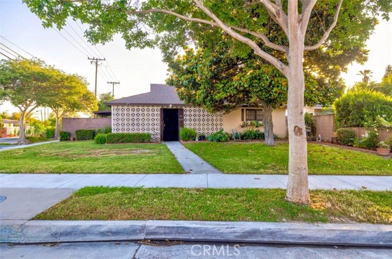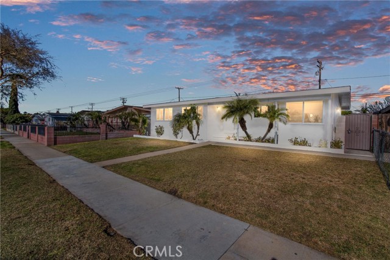2446 Powhatan Avenue
Anaheim, CA 92806
Sold
OFFER DEADLINE: Tuesday May 23 at noon. Your handyman's dream! Bring your hammer and paint brush so you can put your stamp on this home that has great bones! Cosmetic fixer-upper with major system upgrades. Starting with a 1-year old HVAC system including all new ductwork. Newer PEX plumbing throughout so no more plumbing in the slab foundation. Dual pane windows as well. The kitchen & baths have upgraded counter tops. You will need new carpeting or continue with the laminate flooring from the main living areas into the rest of the home. The kitchen has original appliances that are all operational. If you're interested in an open concept kitchen and living space, this could be easily accomplished by removing a wall between the kitchen, family room and living room. There is direct access to the kitchen from the 2-car garage. The large driveway has plenty of space for parking or even your RV or toy hauler. Listing agent has quotes for all types of improvements. This home is being sold in it's present "AS IS" condition. Close to shopping, schools, parks and easy access to the 57, 91 and 22 freeways. Enjoy the privately owned Anaheim Utility Service. Close to Angel Stadium, The Honda Center and The Artic Train Station-Metrolink. Invest some "sweat equity" and turn it into your own masterpiece. An incredible opportunity awaits you with this wonderful East Anaheim property.
PROPERTY INFORMATION
| MLS # | OC23086094 | Lot Size | 7,500 Sq. Ft. |
| HOA Fees | $0/Monthly | Property Type | Single Family Residence |
| Price | $ 749,999
Price Per SqFt: $ 413 |
DOM | 932 Days |
| Address | 2446 Powhatan Avenue | Type | Residential |
| City | Anaheim | Sq.Ft. | 1,818 Sq. Ft. |
| Postal Code | 92806 | Garage | 2 |
| County | Orange | Year Built | 1963 |
| Bed / Bath | 4 / 1 | Parking | 2 |
| Built In | 1963 | Status | Closed |
| Sold Date | 2023-06-27 |
INTERIOR FEATURES
| Has Laundry | Yes |
| Laundry Information | Individual Room, Inside |
| Has Fireplace | Yes |
| Fireplace Information | Living Room, Gas Starter |
| Has Appliances | Yes |
| Kitchen Appliances | Dishwasher, Double Oven, Disposal, Gas Range |
| Kitchen Information | Granite Counters |
| Kitchen Area | Dining Room, Separated |
| Has Heating | Yes |
| Heating Information | Central, Forced Air |
| Room Information | All Bedrooms Down, Family Room, Kitchen, Laundry, Master Bathroom, Master Bedroom |
| Has Cooling | Yes |
| Cooling Information | Central Air |
| Flooring Information | Laminate |
| InteriorFeatures Information | Ceiling Fan(s), Storage |
| EntryLocation | Main |
| Entry Level | 1 |
| Bathroom Information | Bathtub, Shower in Tub, Main Floor Full Bath, Vanity area |
| Main Level Bedrooms | 4 |
| Main Level Bathrooms | 2 |
EXTERIOR FEATURES
| FoundationDetails | Slab |
| Has Pool | No |
| Pool | None |
| Has Patio | Yes |
| Patio | Deck |
WALKSCORE
MAP
MORTGAGE CALCULATOR
- Principal & Interest:
- Property Tax: $800
- Home Insurance:$119
- HOA Fees:$0
- Mortgage Insurance:
PRICE HISTORY
| Date | Event | Price |
| 06/27/2023 | Sold | $895,100 |
| 05/26/2023 | Pending | $749,999 |
| 05/17/2023 | Listed | $749,999 |

Carl Lofton II
REALTOR®
(949)-348-9564
Questions? Contact today.
Interested in buying or selling a home similar to 2446 Powhatan Avenue?
Listing provided courtesy of Kelly Lappin, Seven Gables Real Estate. Based on information from California Regional Multiple Listing Service, Inc. as of #Date#. This information is for your personal, non-commercial use and may not be used for any purpose other than to identify prospective properties you may be interested in purchasing. Display of MLS data is usually deemed reliable but is NOT guaranteed accurate by the MLS. Buyers are responsible for verifying the accuracy of all information and should investigate the data themselves or retain appropriate professionals. Information from sources other than the Listing Agent may have been included in the MLS data. Unless otherwise specified in writing, Broker/Agent has not and will not verify any information obtained from other sources. The Broker/Agent providing the information contained herein may or may not have been the Listing and/or Selling Agent.
