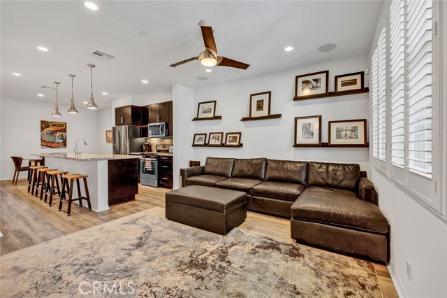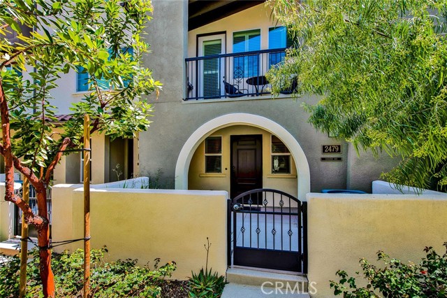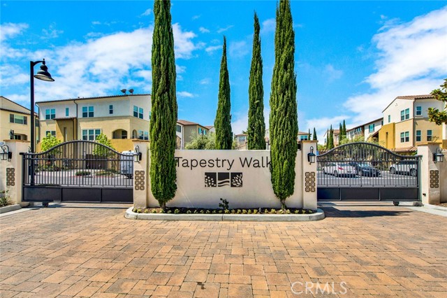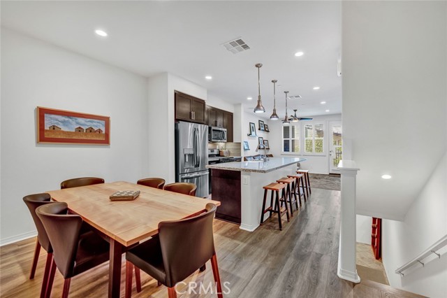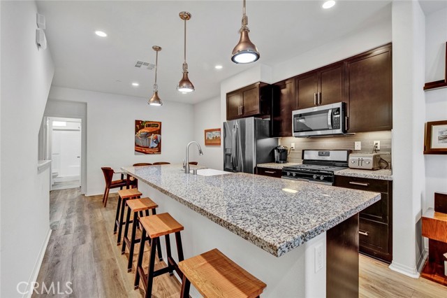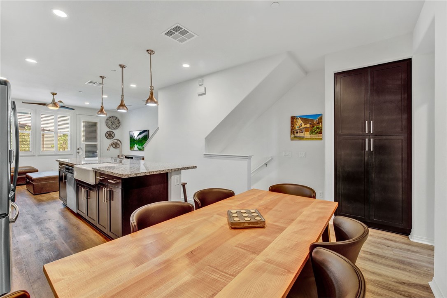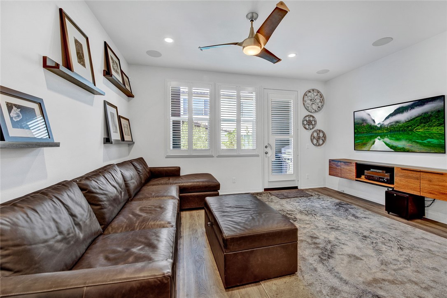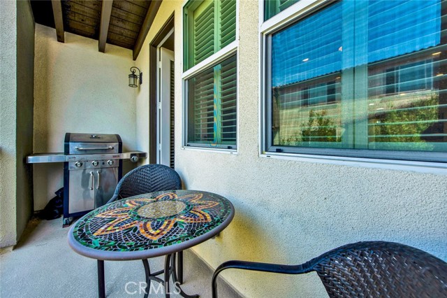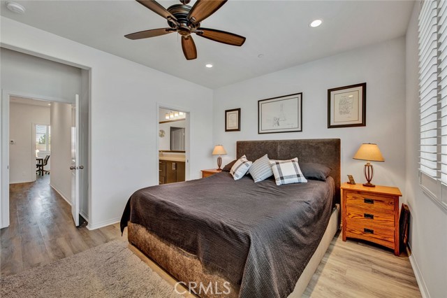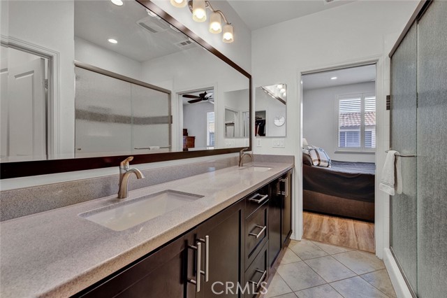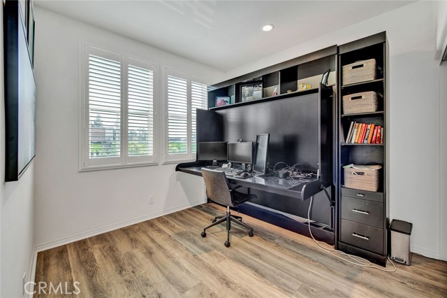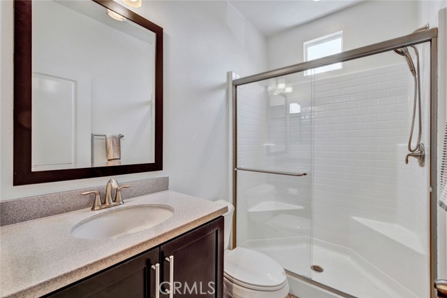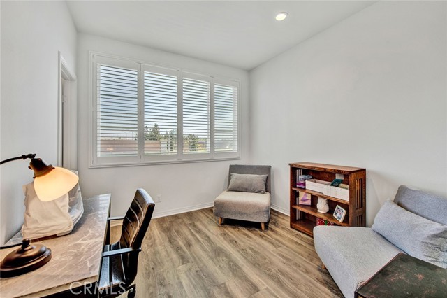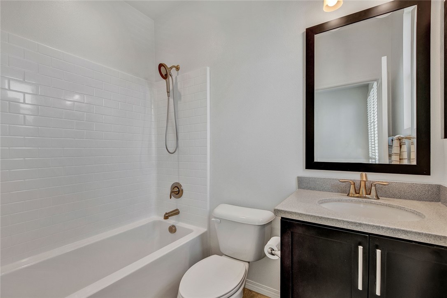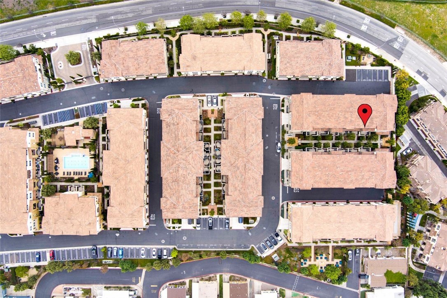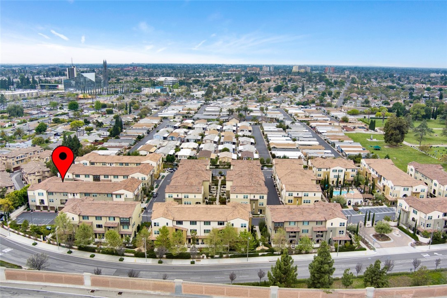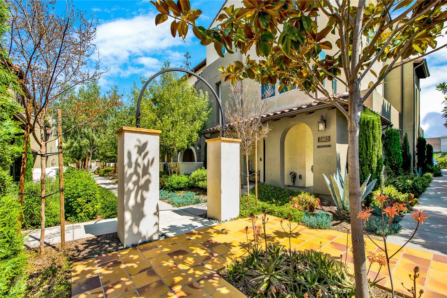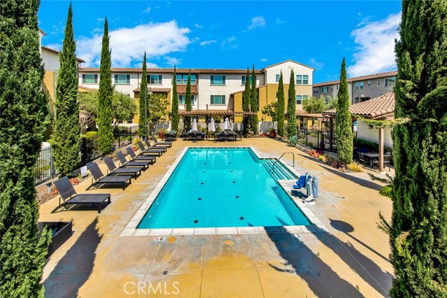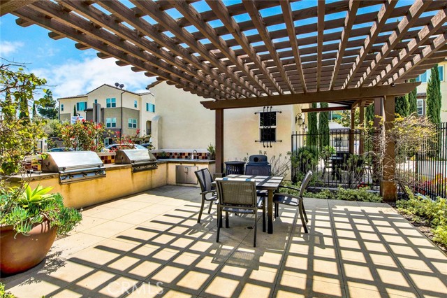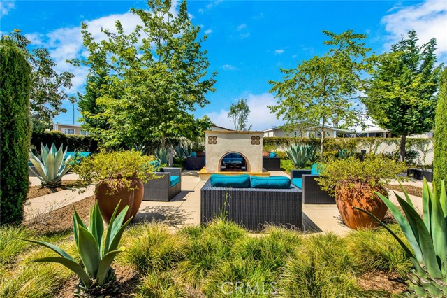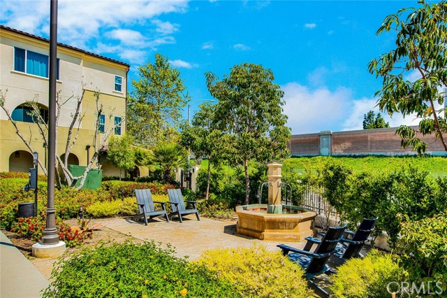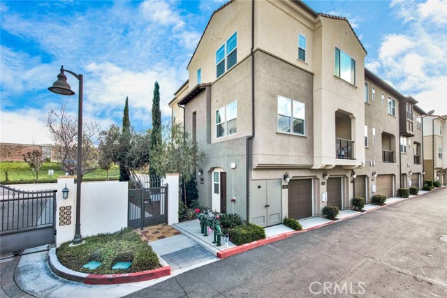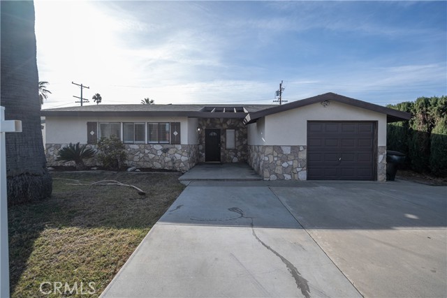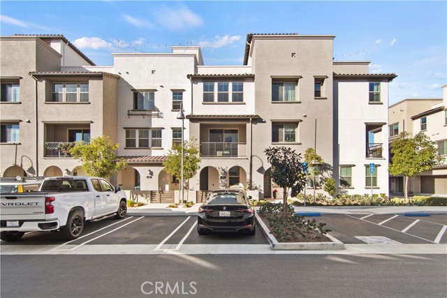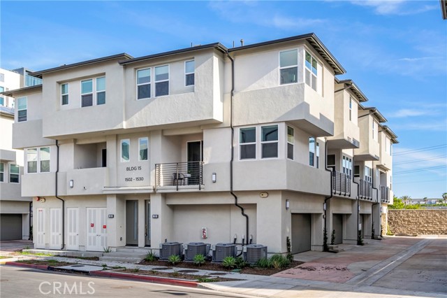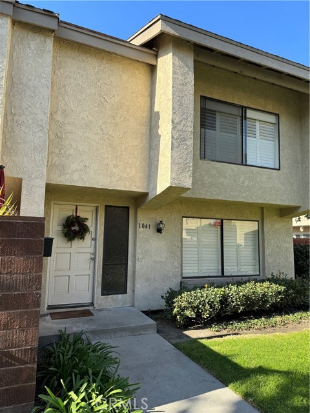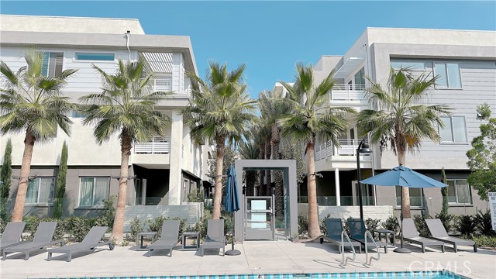2479 Tapestry Way
Anaheim, CA 92802
Sold
Welcome to 2479 Tapestry Way, a Move-In Ready Condo Situated in The Gated Tapestry Walk Community of Anaheim. This Tri-Level Dream Home Showcases Three Bedrooms, Three En-Suite Bathrooms, Luxury Vinyl Plank Flooring, Upgraded Ceiling Fans, LED Recessed Lighting, and Plantation Shutters Throughout. The Main Level Great Room Features the Kitchen, Dining Area, and Family Room with Built-In Speakers and Balcony Access. The Light and Bright Kitchen Enjoys Granite Countertops, Upgraded Tile Backsplash, Farmhouse Sink, Soft-Close Cabinetry, Island with Seating, Upgraded Pendant Lighting and Stainless Steel Appliances. The Master Suite Enjoys a Walk-In Closet, Dual Vanities with Upgraded Mirror, and a Walk-In Shower with Upgraded Tile and Glass Door. The Main Level Bedroom is Perfect for a Home Office, Kids Playroom, or Third Bedroom with Views of Angel Stadium, Fireworks, and Mountains. The Indoor Laundry Room Includes Built-In Cabinets. Direct Access Two Car Tandem Garage With Epoxy Flooring, 220v Outlet for EV Charging and a Secondary Future EV Outlet. Community Amenities Include a Pool, Fireplace and Fountain Sitting Areas, Barbecue Area, Dog Park, Bocce Ball Court, and EV Charging Stations. Minutes Away From Disneyland, Angel Stadium, UCI Medical Center, CHOC Hospital, Honda Center, The Outlets at Orange and So Much More. Easy Access to the 5/22/55/57 Freeways. 2479 Tapestry Way is a Must See!
PROPERTY INFORMATION
| MLS # | PW23057555 | Lot Size | N/A |
| HOA Fees | $325/Monthly | Property Type | Condominium |
| Price | $ 775,000
Price Per SqFt: $ 506 |
DOM | 637 Days |
| Address | 2479 Tapestry Way | Type | Residential |
| City | Anaheim | Sq.Ft. | 1,533 Sq. Ft. |
| Postal Code | 92802 | Garage | 2 |
| County | Orange | Year Built | 2018 |
| Bed / Bath | 3 / 3 | Parking | 2 |
| Built In | 2018 | Status | Closed |
| Sold Date | 2023-06-15 |
INTERIOR FEATURES
| Has Laundry | Yes |
| Laundry Information | Individual Room, Inside, Upper Level |
| Has Fireplace | No |
| Fireplace Information | None |
| Has Appliances | Yes |
| Kitchen Appliances | Dishwasher, Gas Range, Microwave |
| Kitchen Information | Kitchen Island |
| Kitchen Area | Area, Breakfast Counter / Bar, Dining Room |
| Has Heating | Yes |
| Heating Information | Central |
| Room Information | Entry, Kitchen, Laundry, Living Room, Master Bathroom, Master Bedroom, Master Suite, Walk-In Closet |
| Has Cooling | Yes |
| Cooling Information | Central Air |
| Flooring Information | Carpet, Tile, Vinyl |
| InteriorFeatures Information | Balcony, Ceiling Fan(s), Recessed Lighting |
| EntryLocation | 1 |
| Entry Level | 1 |
| Has Spa | No |
| SpaDescription | None |
| WindowFeatures | Plantation Shutters, Shutters |
| SecuritySafety | Gated Community |
| Bathroom Information | Bathtub, Shower, Shower in Tub, Closet in bathroom, Double Sinks In Master Bath, Walk-in shower |
| Main Level Bedrooms | 0 |
| Main Level Bathrooms | 0 |
EXTERIOR FEATURES
| Has Pool | No |
| Pool | Association, Community, In Ground |
| Has Patio | Yes |
| Patio | Patio |
WALKSCORE
MAP
MORTGAGE CALCULATOR
- Principal & Interest:
- Property Tax: $827
- Home Insurance:$119
- HOA Fees:$325
- Mortgage Insurance:
PRICE HISTORY
| Date | Event | Price |
| 06/15/2023 | Sold | $765,000 |
| 05/19/2023 | Pending | $775,000 |
| 04/14/2023 | Listed | $775,000 |

Carl Lofton II
REALTOR®
(949)-348-9564
Questions? Contact today.
Interested in buying or selling a home similar to 2479 Tapestry Way?
Anaheim Similar Properties
Listing provided courtesy of John Katnik, Katnik Brothers R.E. Services. Based on information from California Regional Multiple Listing Service, Inc. as of #Date#. This information is for your personal, non-commercial use and may not be used for any purpose other than to identify prospective properties you may be interested in purchasing. Display of MLS data is usually deemed reliable but is NOT guaranteed accurate by the MLS. Buyers are responsible for verifying the accuracy of all information and should investigate the data themselves or retain appropriate professionals. Information from sources other than the Listing Agent may have been included in the MLS data. Unless otherwise specified in writing, Broker/Agent has not and will not verify any information obtained from other sources. The Broker/Agent providing the information contained herein may or may not have been the Listing and/or Selling Agent.
