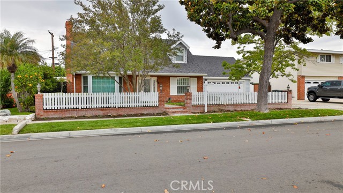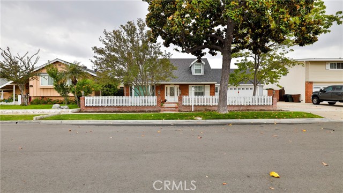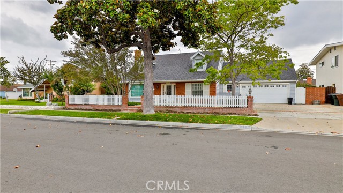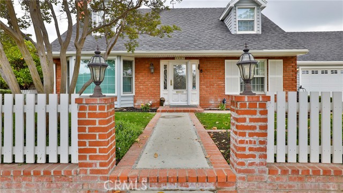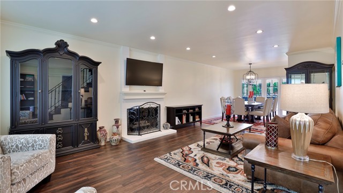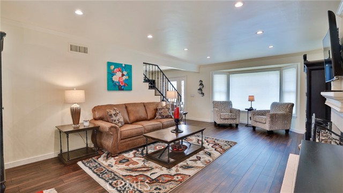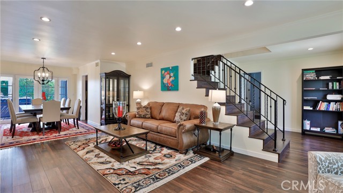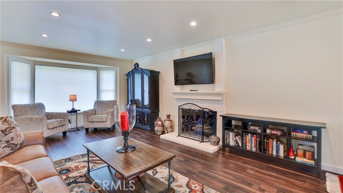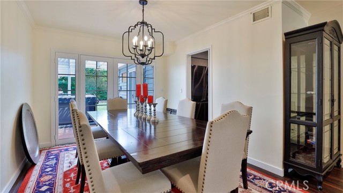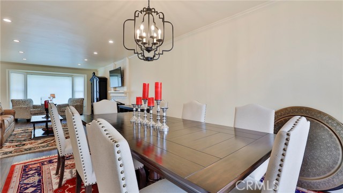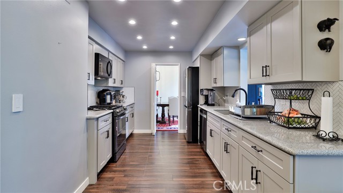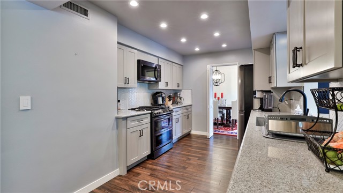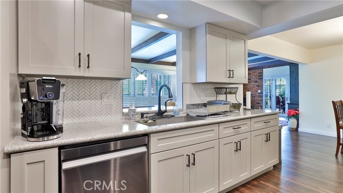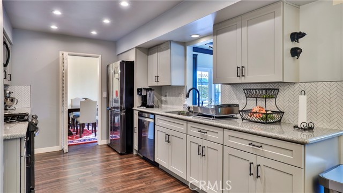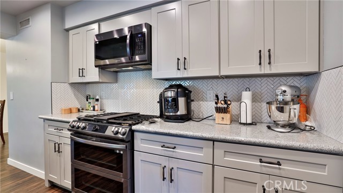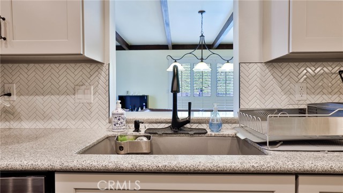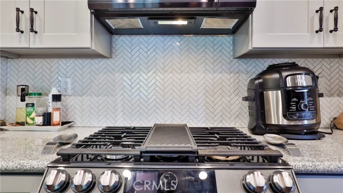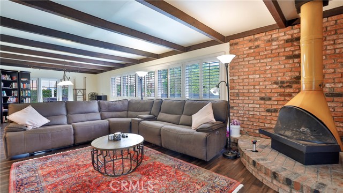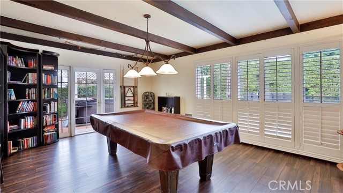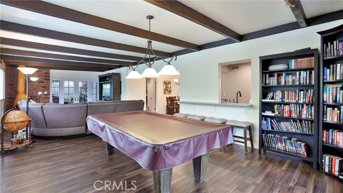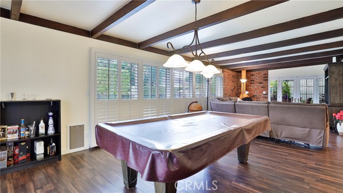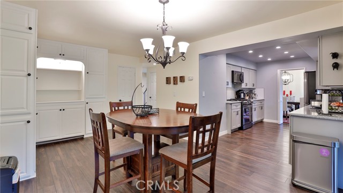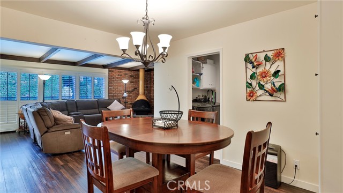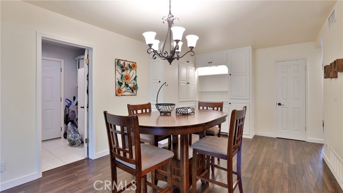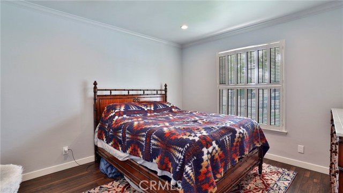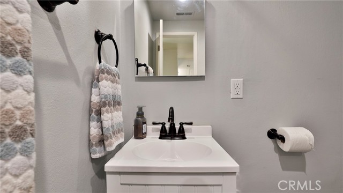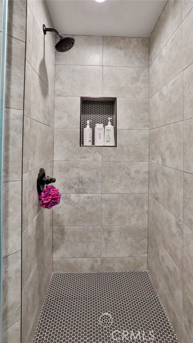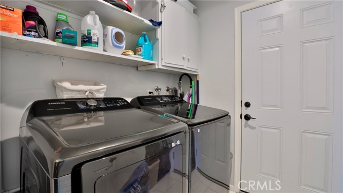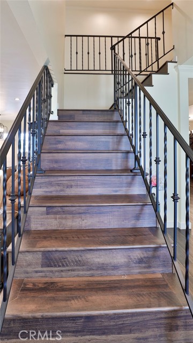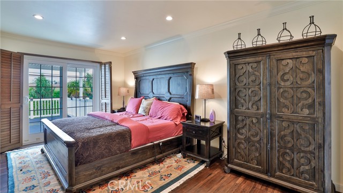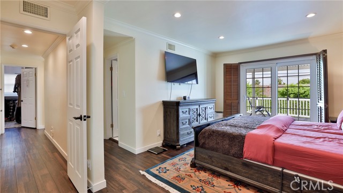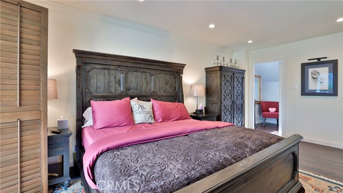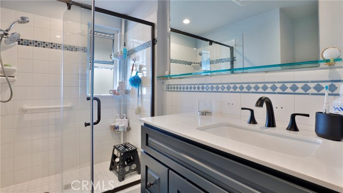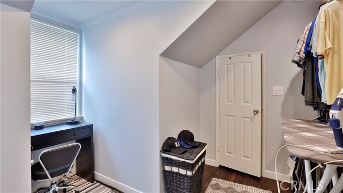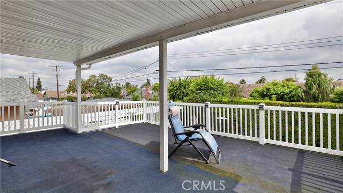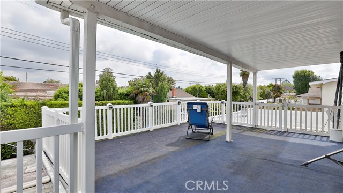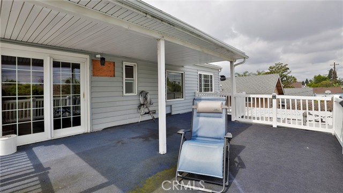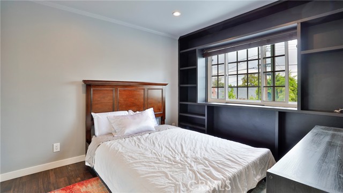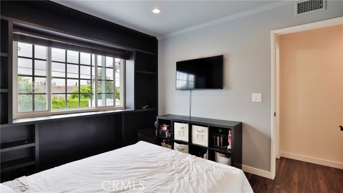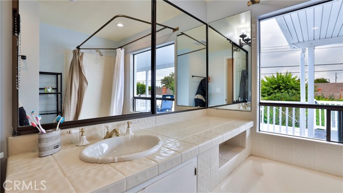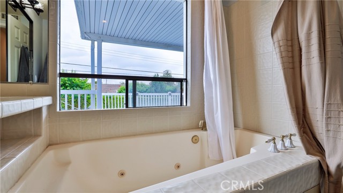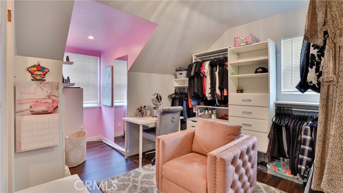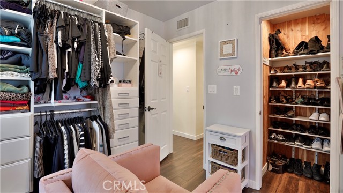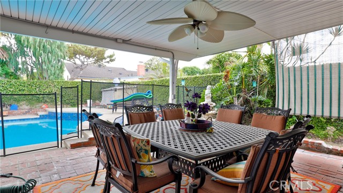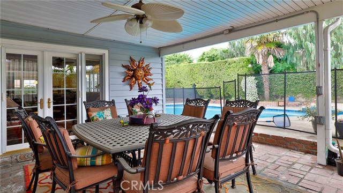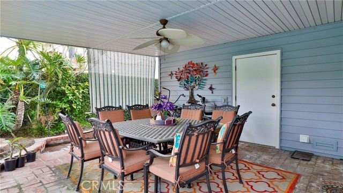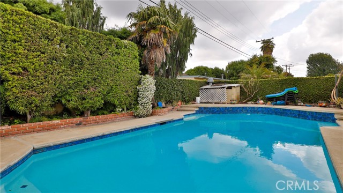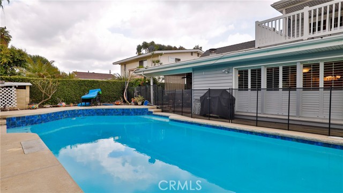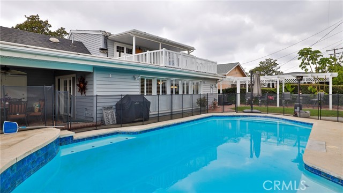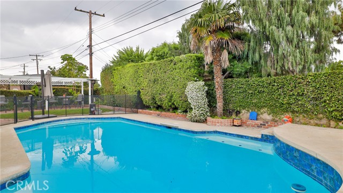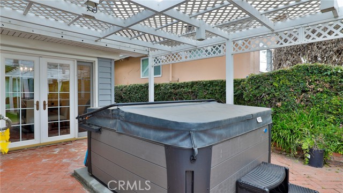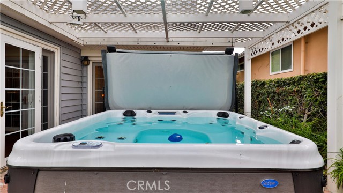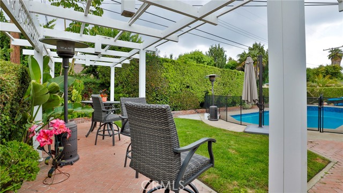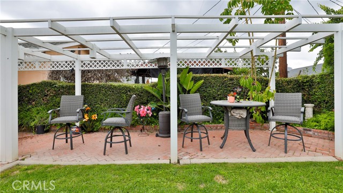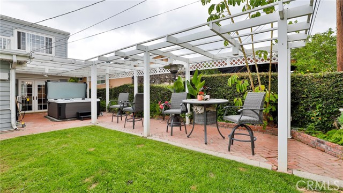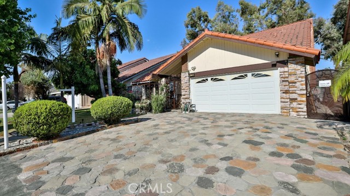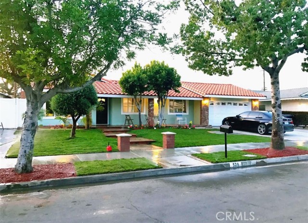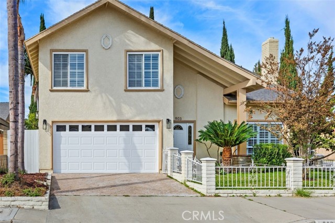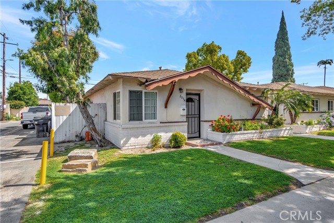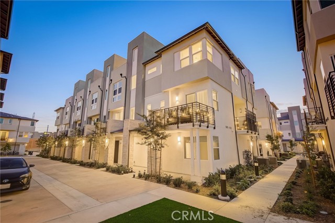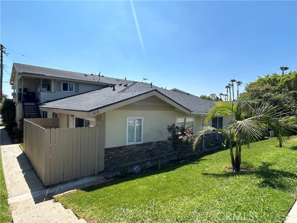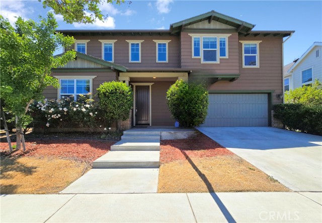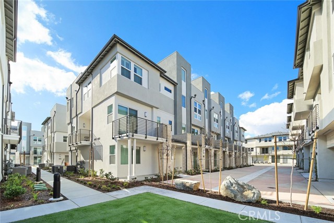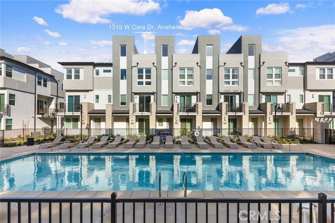2623 Ames Circle
Anaheim, CA 92806
Sold
Welcome to this luxurious custom-built home, where elegance meets comfort. With 4 bedrooms including a master suite (can be converted back to 5th bedroom), this home is perfect for families of all sizes. Step outside onto the sun deck off the master bedroom and take in breathtaking views of the backyard with an in-ground pool and jacuzzi. New engineered vinyl waterproof flooring is not only stylish, but practical for every day life. The kitchen has been beautifully remodeled with granite counters, new cabinets, appliances, and a stunning tile backsplash. You'll feel right at home while entertaining guests in the dining room, complete with built-in cabinets and crown molding. The living room and family room both have cozy fireplaces, perfect for gathering around during those chilly nights. This home is perfect for hosting guests, with a game room inside and covered patio outside. French doors and large windows, with plantation shutters, in the home allow for plenty of natural light. If you have a RV, there's even potential for parking on the property. Lastly, you will appreciate the beautifully kept landscape surrounding this magnificent home. Commuting to work will be a breeze, as this home is commuter-friendly. Thank you for considering this beautiful property for your family home!
PROPERTY INFORMATION
| MLS # | IV23104767 | Lot Size | 7,875 Sq. Ft. |
| HOA Fees | $0/Monthly | Property Type | Single Family Residence |
| Price | $ 1,199,000
Price Per SqFt: $ 444 |
DOM | 908 Days |
| Address | 2623 Ames Circle | Type | Residential |
| City | Anaheim | Sq.Ft. | 2,701 Sq. Ft. |
| Postal Code | 92806 | Garage | 2 |
| County | Orange | Year Built | 1963 |
| Bed / Bath | 5 / 2 | Parking | 2 |
| Built In | 1963 | Status | Closed |
| Sold Date | 2023-07-26 |
INTERIOR FEATURES
| Has Laundry | Yes |
| Laundry Information | Dryer Included, Individual Room, Washer Included |
| Has Fireplace | Yes |
| Fireplace Information | Family Room, Living Room |
| Has Appliances | Yes |
| Kitchen Appliances | Dishwasher, Gas Range, Refrigerator, Tankless Water Heater |
| Kitchen Information | Granite Counters |
| Kitchen Area | Dining Room |
| Has Heating | Yes |
| Heating Information | Central |
| Room Information | Family Room, Kitchen, Laundry, Living Room, Main Floor Bedroom, Master Bathroom, Master Suite, Separate Family Room, Walk-In Closet |
| Has Cooling | Yes |
| Cooling Information | Central Air |
| Flooring Information | Laminate, Vinyl |
| InteriorFeatures Information | Beamed Ceilings, Built-in Features, Granite Counters, Open Floorplan, Recessed Lighting |
| EntryLocation | 1 |
| Entry Level | 1 |
| Has Spa | Yes |
| SpaDescription | Above Ground |
| Bathroom Information | Bathtub, Shower, Double sinks in bath(s) |
| Main Level Bedrooms | 1 |
| Main Level Bathrooms | 1 |
EXTERIOR FEATURES
| Roof | Composition |
| Has Pool | Yes |
| Pool | Private, In Ground |
| Has Patio | Yes |
| Patio | Covered, Patio, Patio Open |
| Has Fence | Yes |
| Fencing | Block |
| Has Sprinklers | Yes |
WALKSCORE
MAP
MORTGAGE CALCULATOR
- Principal & Interest:
- Property Tax: $1,279
- Home Insurance:$119
- HOA Fees:$0
- Mortgage Insurance:
PRICE HISTORY
| Date | Event | Price |
| 06/14/2023 | Listed | $1,199,000 |

Carl Lofton II
REALTOR®
(949)-348-9564
Questions? Contact today.
Interested in buying or selling a home similar to 2623 Ames Circle?
Anaheim Similar Properties
Listing provided courtesy of JENNIFER LUCERO, RE/MAX CHAMPIONS. Based on information from California Regional Multiple Listing Service, Inc. as of #Date#. This information is for your personal, non-commercial use and may not be used for any purpose other than to identify prospective properties you may be interested in purchasing. Display of MLS data is usually deemed reliable but is NOT guaranteed accurate by the MLS. Buyers are responsible for verifying the accuracy of all information and should investigate the data themselves or retain appropriate professionals. Information from sources other than the Listing Agent may have been included in the MLS data. Unless otherwise specified in writing, Broker/Agent has not and will not verify any information obtained from other sources. The Broker/Agent providing the information contained herein may or may not have been the Listing and/or Selling Agent.
