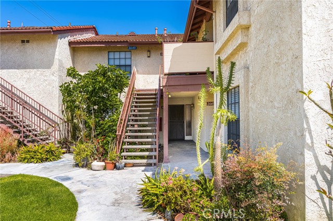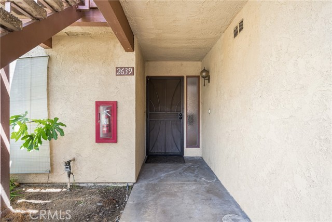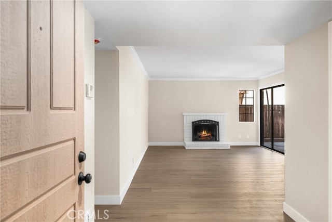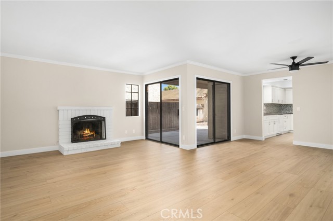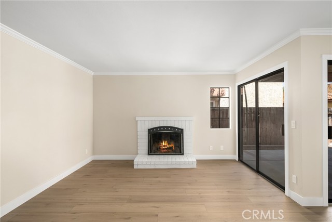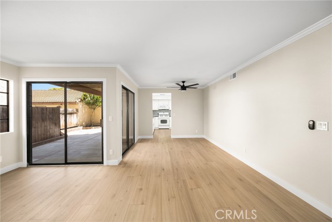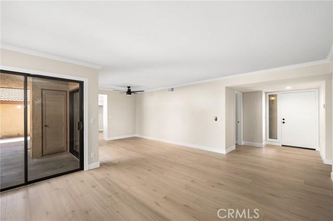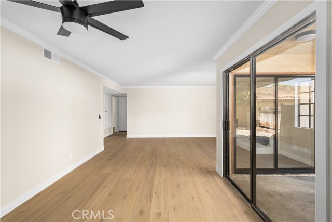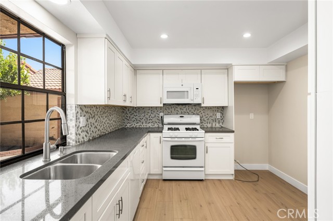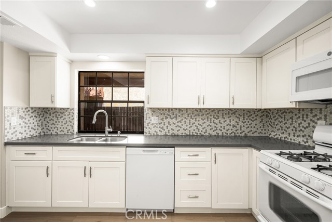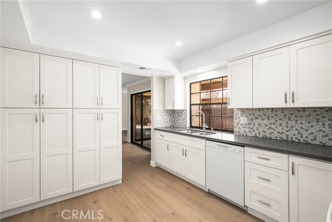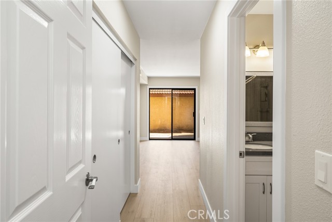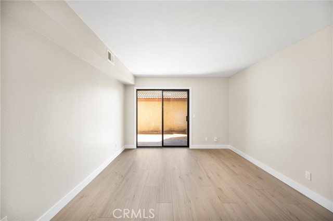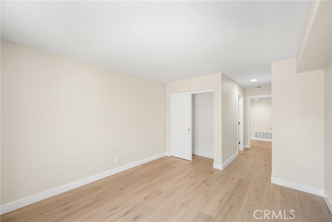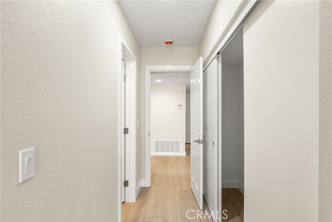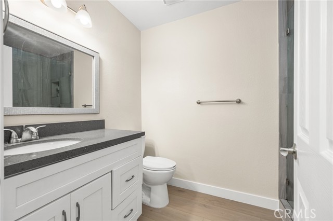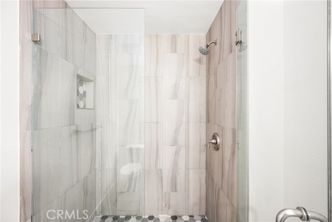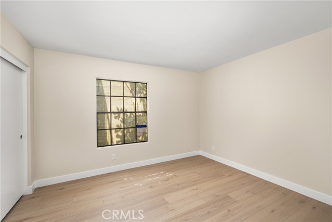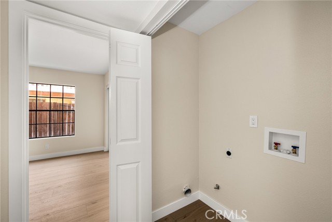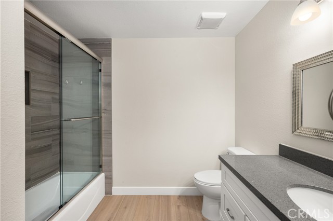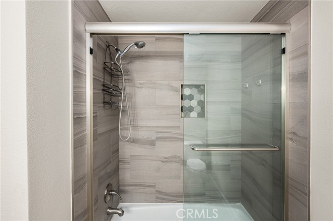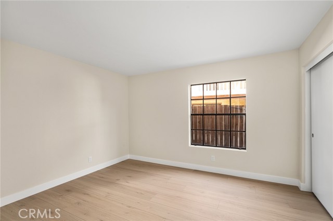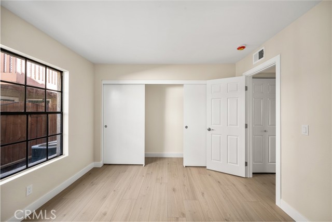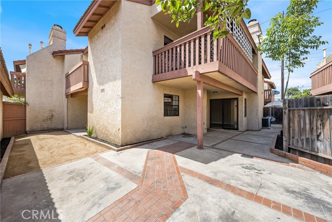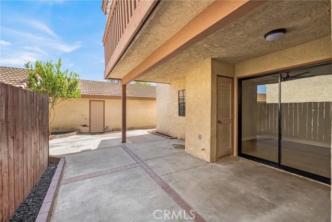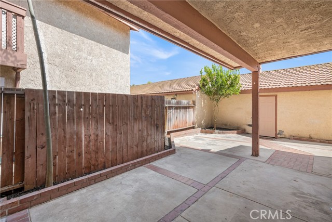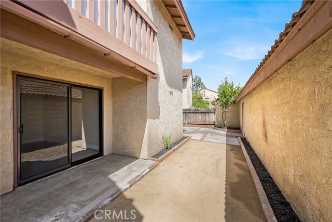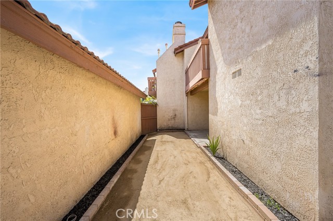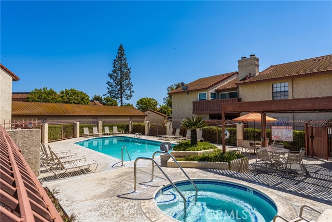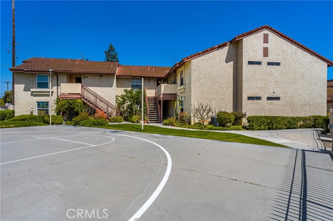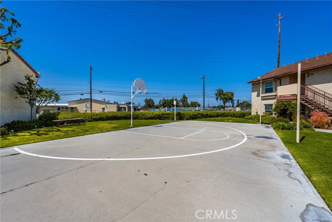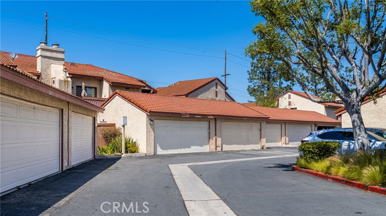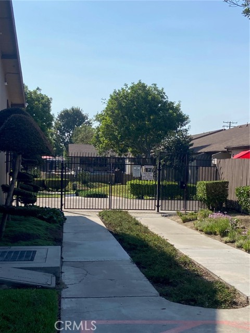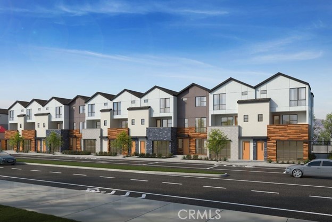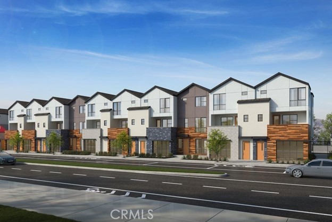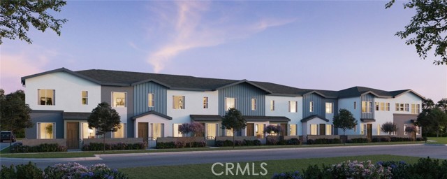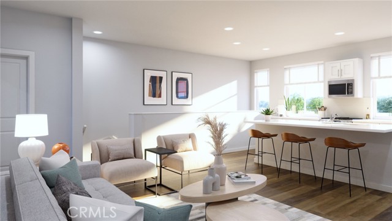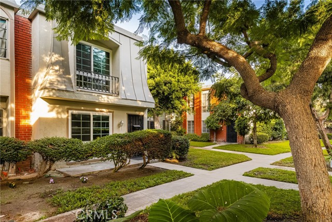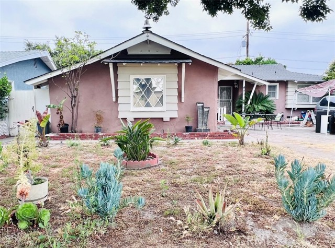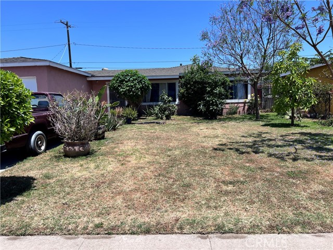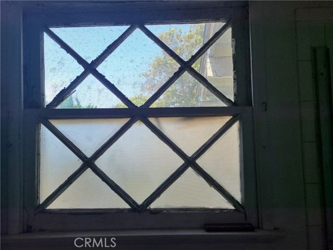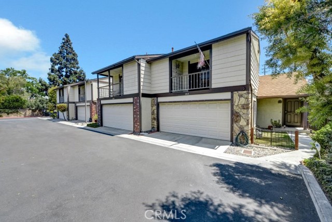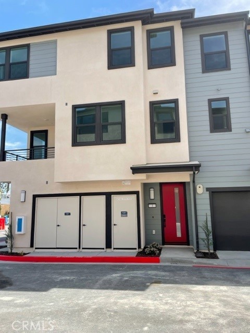2639 Cameron Court #119
Anaheim, CA 92801
Sold
Experience comfort and convenience in this beautifully remodeled, single-story townhome centrally located in Anaheim. Featuring three bedrooms and two bathrooms, this home offers a private, ground-level entry and is accessible without stairs. The open-concept living space is bathed in natural light, enhanced by recessed lighting, fresh paint, and new flooring throughout. The kitchen boasts quartz countertops, white shaker cabinets, and modern appliances, perfect for culinary endeavors. The primary bedroom suite provides a tranquil atmosphere, while two additional bedrooms offer flexibility for family or a home office. The sizable backyard, ideal for entertaining, includes private access from the garage—although the garage does not provide direct access to the house. This configuration enhances both privacy and the usability of the outdoor space, making it a unique feature of this home. This townhome combines privacy, modern style, and the convenience of a prime location, making it an exceptional choice for anyone seeking a move-in-ready home with ample outdoor space.
PROPERTY INFORMATION
| MLS # | PW24094876 | Lot Size | N/A |
| HOA Fees | $320/Monthly | Property Type | Townhouse |
| Price | $ 650,000
Price Per SqFt: $ 479 |
DOM | 244 Days |
| Address | 2639 Cameron Court #119 | Type | Residential |
| City | Anaheim | Sq.Ft. | 1,357 Sq. Ft. |
| Postal Code | 92801 | Garage | 2 |
| County | Orange | Year Built | 1980 |
| Bed / Bath | 3 / 2 | Parking | 2 |
| Built In | 1980 | Status | Closed |
| Sold Date | 2024-06-13 |
INTERIOR FEATURES
| Has Laundry | Yes |
| Laundry Information | Inside |
| Has Fireplace | Yes |
| Fireplace Information | Living Room |
| Has Appliances | Yes |
| Kitchen Appliances | Dishwasher, Disposal, Gas Range, Gas Cooktop |
| Kitchen Information | Kitchen Open to Family Room, Quartz Counters, Remodeled Kitchen |
| Kitchen Area | In Living Room |
| Has Heating | Yes |
| Heating Information | Central |
| Room Information | All Bedrooms Down, Entry, Formal Entry, Kitchen, Laundry, Living Room, Main Floor Bedroom, Main Floor Primary Bedroom, Primary Bathroom, Primary Bedroom |
| Has Cooling | Yes |
| Cooling Information | Central Air |
| InteriorFeatures Information | Ceiling Fan(s), Granite Counters, Open Floorplan, Recessed Lighting |
| EntryLocation | 1 |
| Entry Level | 1 |
| Has Spa | Yes |
| SpaDescription | Association, Community |
| SecuritySafety | Carbon Monoxide Detector(s), Smoke Detector(s) |
| Bathroom Information | Exhaust fan(s), Main Floor Full Bath, Quartz Counters, Remodeled, Upgraded, Vanity area |
| Main Level Bedrooms | 3 |
| Main Level Bathrooms | 2 |
EXTERIOR FEATURES
| Roof | Other |
| Has Pool | No |
| Pool | Association, Community |
| Has Patio | Yes |
| Patio | Covered |
| Has Fence | Yes |
| Fencing | Brick, Wood |
WALKSCORE
MAP
MORTGAGE CALCULATOR
- Principal & Interest:
- Property Tax: $693
- Home Insurance:$119
- HOA Fees:$320
- Mortgage Insurance:
PRICE HISTORY
| Date | Event | Price |
| 06/13/2024 | Sold | $665,000 |
| 05/23/2024 | Pending | $650,000 |
| 05/10/2024 | Listed | $650,000 |

Carl Lofton II
REALTOR®
(949)-348-9564
Questions? Contact today.
Interested in buying or selling a home similar to 2639 Cameron Court #119?
Anaheim Similar Properties
Listing provided courtesy of James Jekums, Seven Gables Real Estate. Based on information from California Regional Multiple Listing Service, Inc. as of #Date#. This information is for your personal, non-commercial use and may not be used for any purpose other than to identify prospective properties you may be interested in purchasing. Display of MLS data is usually deemed reliable but is NOT guaranteed accurate by the MLS. Buyers are responsible for verifying the accuracy of all information and should investigate the data themselves or retain appropriate professionals. Information from sources other than the Listing Agent may have been included in the MLS data. Unless otherwise specified in writing, Broker/Agent has not and will not verify any information obtained from other sources. The Broker/Agent providing the information contained herein may or may not have been the Listing and/or Selling Agent.
