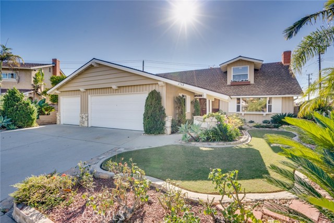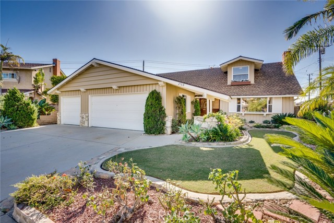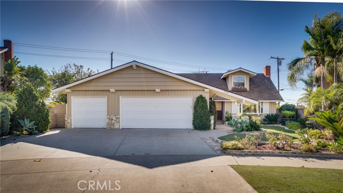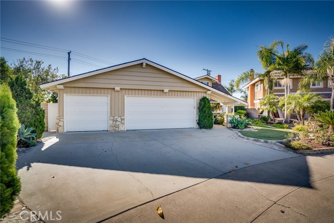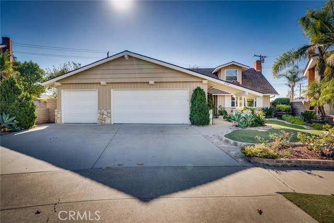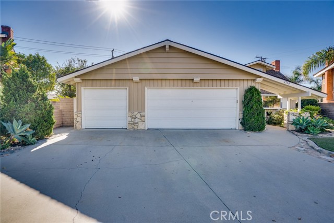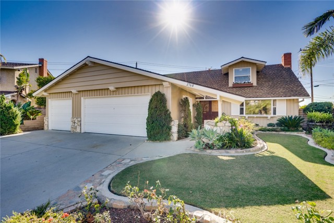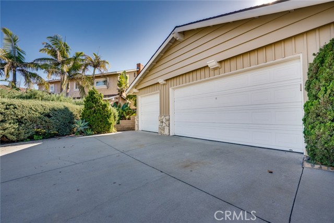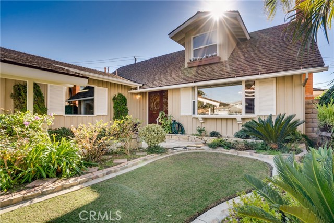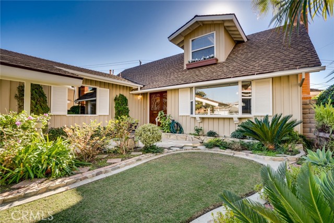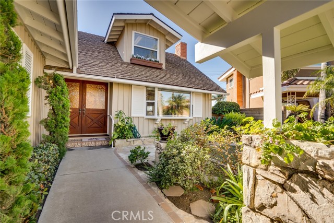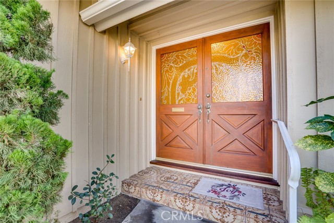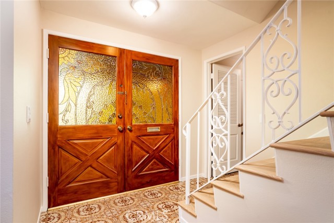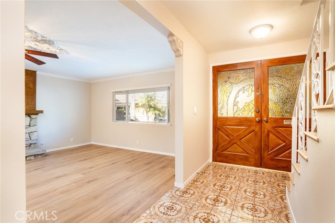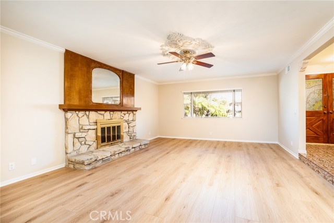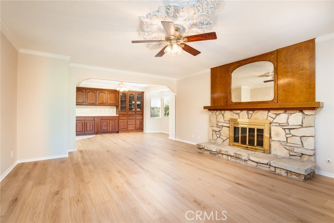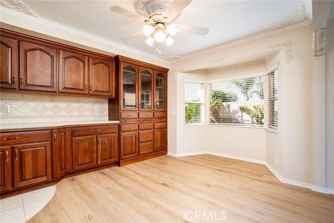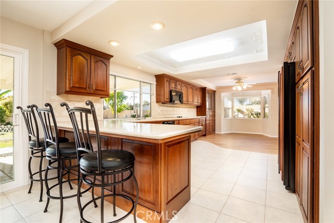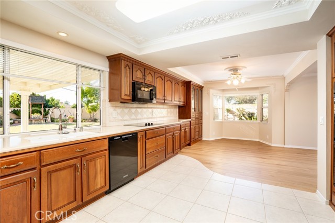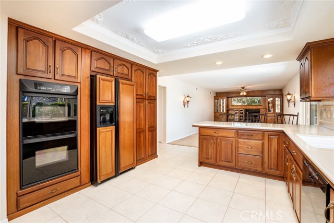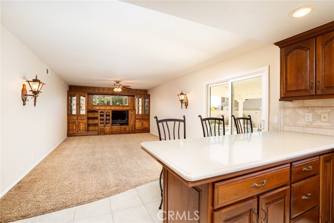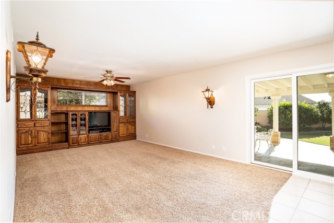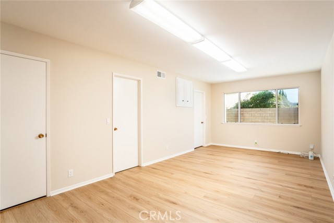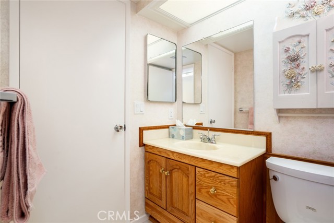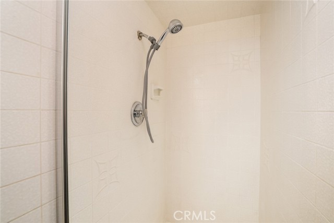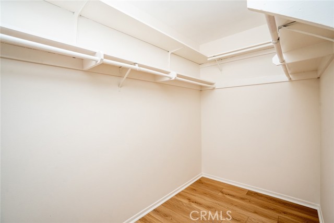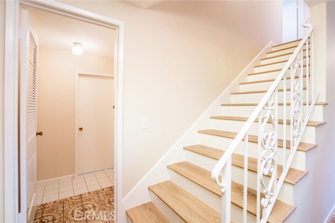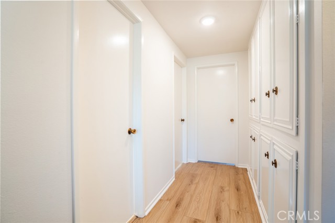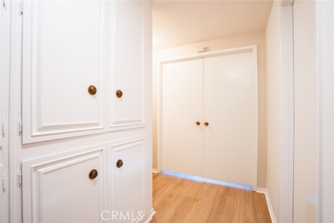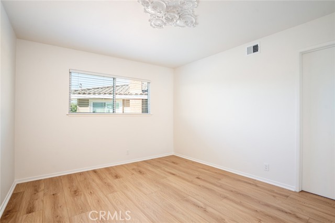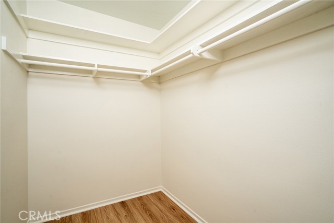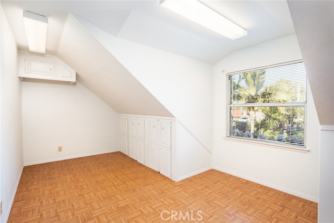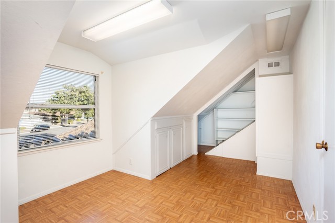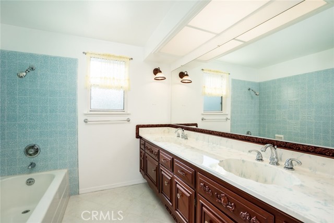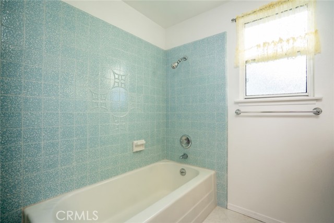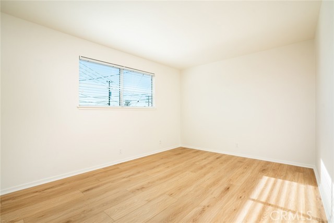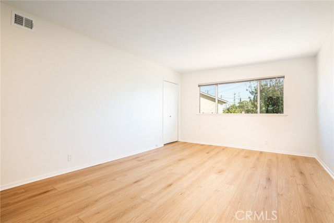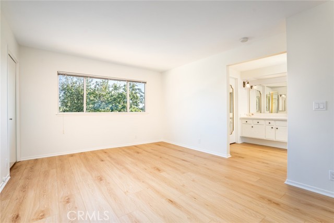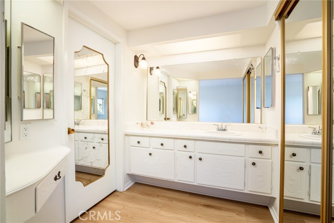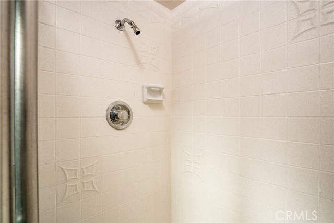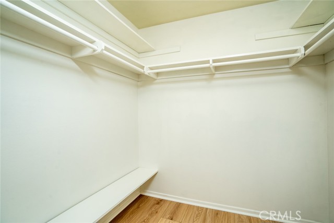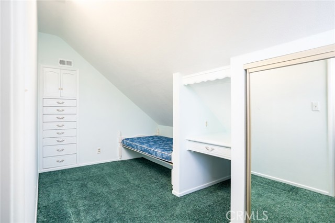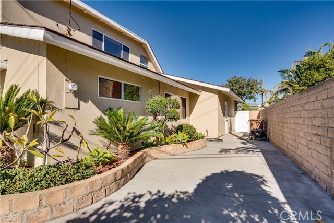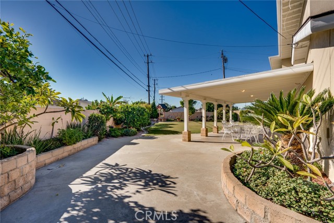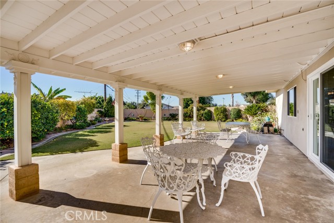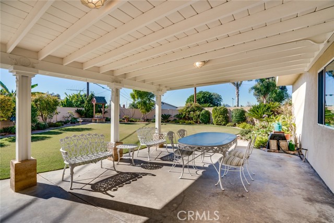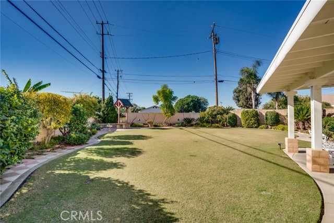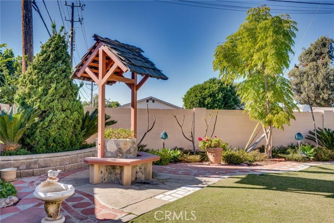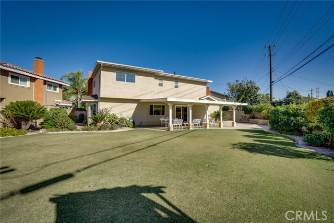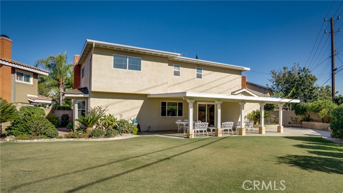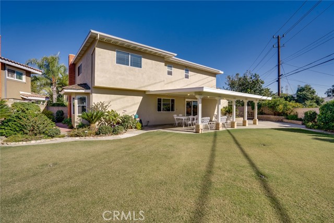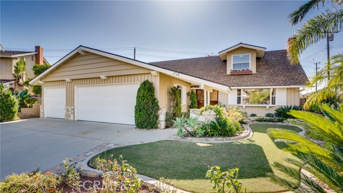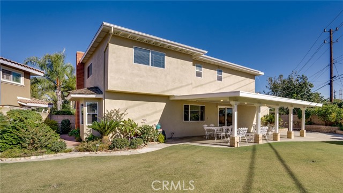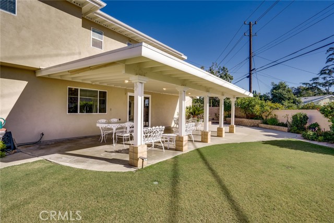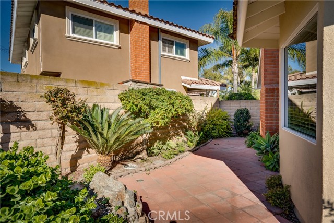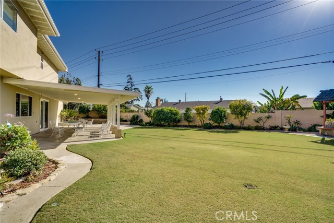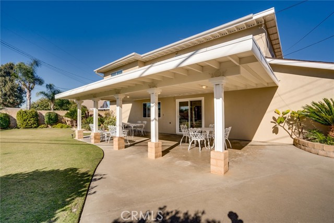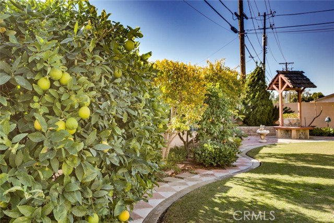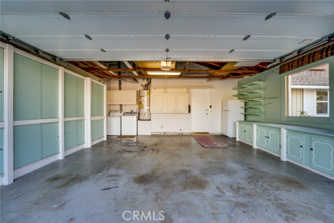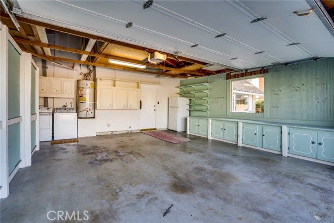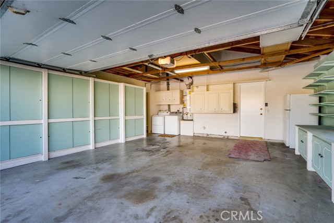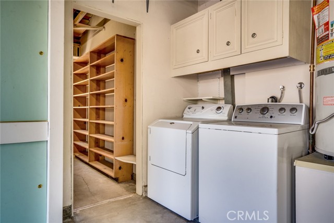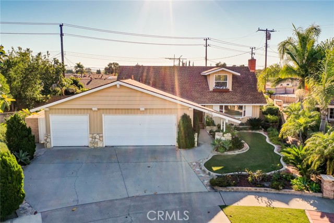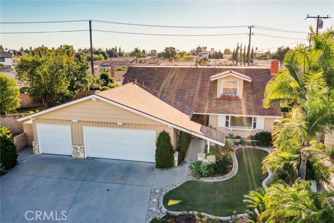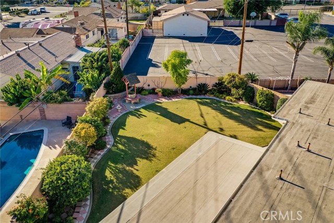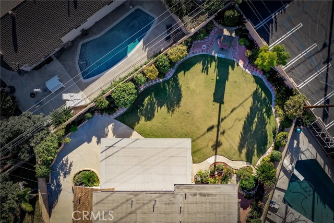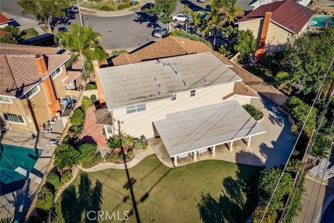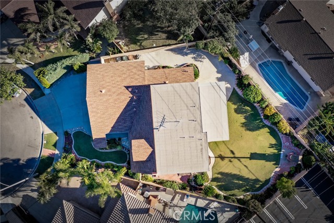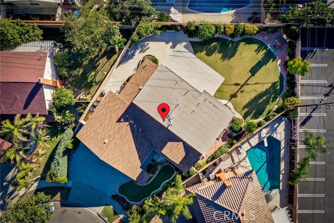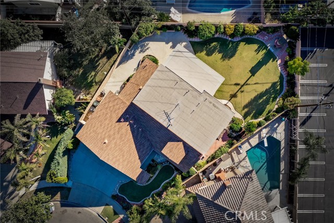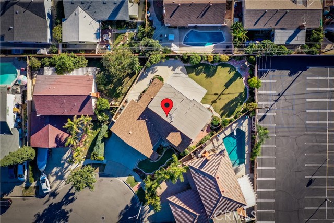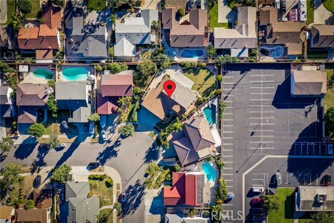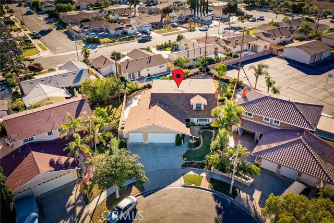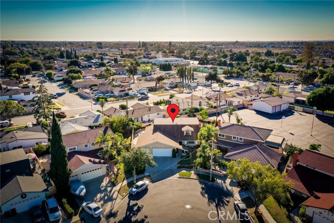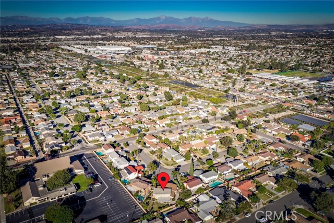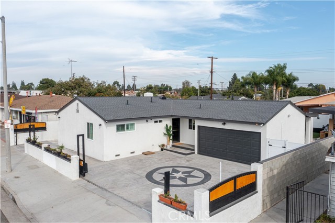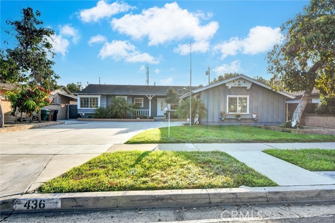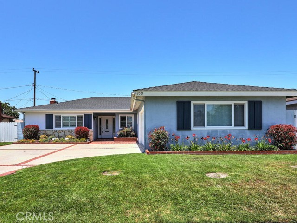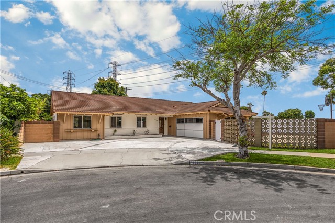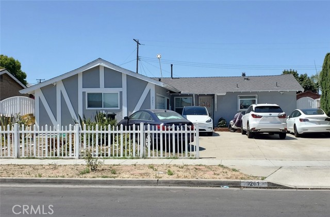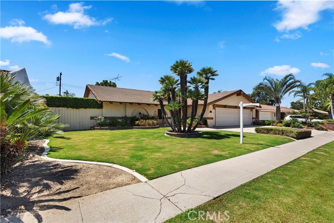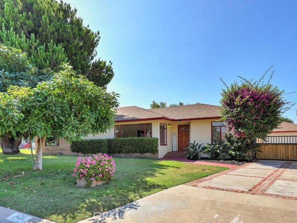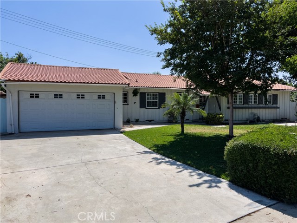2768 Stockton Avenue
Anaheim, CA 92801
Sold
Welcome home to this meticulously well maintained four bedroom three full bath home on a large lot. Located in a highly desired neighborhood, this original owner home features lots of upgrades including dual paned windows, engineered stone countertops in kitchen with tile backsplash, crown molding in dining area, and two bay windows. There's brand new paint throughout the interior and exterior, new electrical outlets and switches, new laminate flooring including stairs, new heater vents, and some new light fixtures. The home offers the option of the primary bedroom with attached full bath upstairs or downstairs. There is a three car garage with ample storage and a workshop in third car area. The owner kept beautifully maintained front and back yards. The backyard boasts a large patio with awning, beautiful lush landscaping, including a lemon tree, grape vine, and a grafted lemon, tangerine, grapefruit and lime combination tree. This home is located near several parks, restaurants, and shopping! There is pride of ownership in this move in ready home and it shows!
PROPERTY INFORMATION
| MLS # | OC23219646 | Lot Size | 8,064 Sq. Ft. |
| HOA Fees | $0/Monthly | Property Type | Single Family Residence |
| Price | $ 1,075,000
Price Per SqFt: $ 401 |
DOM | 670 Days |
| Address | 2768 Stockton Avenue | Type | Residential |
| City | Anaheim | Sq.Ft. | 2,679 Sq. Ft. |
| Postal Code | 92801 | Garage | 3 |
| County | Orange | Year Built | 1967 |
| Bed / Bath | 4 / 3 | Parking | 3 |
| Built In | 1967 | Status | Closed |
| Sold Date | 2024-01-03 |
INTERIOR FEATURES
| Has Laundry | Yes |
| Laundry Information | Gas & Electric Dryer Hookup, In Garage |
| Has Fireplace | Yes |
| Fireplace Information | Living Room |
| Has Appliances | Yes |
| Kitchen Appliances | Dishwasher, Double Oven, Electric Oven, Electric Cooktop, Disposal, Microwave, Refrigerator |
| Kitchen Information | Stone Counters, Tile Counters |
| Kitchen Area | Breakfast Counter / Bar, Family Kitchen, Dining Room |
| Has Heating | Yes |
| Heating Information | Central |
| Room Information | Family Room, Kitchen, Living Room, Main Floor Bedroom, Primary Bedroom, Walk-In Closet, Workshop |
| Has Cooling | No |
| Cooling Information | None |
| Flooring Information | Carpet, Laminate, Tile |
| InteriorFeatures Information | Block Walls, Ceiling Fan(s), Crown Molding, Open Floorplan, Recessed Lighting, Unfurnished |
| DoorFeatures | Double Door Entry |
| EntryLocation | 1 |
| Entry Level | 1 |
| Has Spa | No |
| SpaDescription | None |
| WindowFeatures | Bay Window(s), Double Pane Windows |
| SecuritySafety | Carbon Monoxide Detector(s), Smoke Detector(s) |
| Bathroom Information | Bathtub, Shower, Main Floor Full Bath |
| Main Level Bedrooms | 1 |
| Main Level Bathrooms | 1 |
EXTERIOR FEATURES
| ExteriorFeatures | Awning(s), Rain Gutters |
| Roof | Composition |
| Has Pool | No |
| Pool | None |
| Has Patio | Yes |
| Patio | Concrete, Covered, Patio, Patio Open, Front Porch |
| Has Fence | Yes |
| Fencing | Block |
| Has Sprinklers | Yes |
WALKSCORE
MAP
MORTGAGE CALCULATOR
- Principal & Interest:
- Property Tax: $1,147
- Home Insurance:$119
- HOA Fees:$0
- Mortgage Insurance:
PRICE HISTORY
| Date | Event | Price |
| 01/03/2024 | Sold | $1,130,000 |
| 12/06/2023 | Listed | $1,075,000 |

Carl Lofton II
REALTOR®
(949)-348-9564
Questions? Contact today.
Interested in buying or selling a home similar to 2768 Stockton Avenue?
Listing provided courtesy of Michele Briggs, Desert Sea Real Estate. Based on information from California Regional Multiple Listing Service, Inc. as of #Date#. This information is for your personal, non-commercial use and may not be used for any purpose other than to identify prospective properties you may be interested in purchasing. Display of MLS data is usually deemed reliable but is NOT guaranteed accurate by the MLS. Buyers are responsible for verifying the accuracy of all information and should investigate the data themselves or retain appropriate professionals. Information from sources other than the Listing Agent may have been included in the MLS data. Unless otherwise specified in writing, Broker/Agent has not and will not verify any information obtained from other sources. The Broker/Agent providing the information contained herein may or may not have been the Listing and/or Selling Agent.
