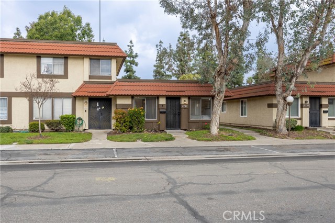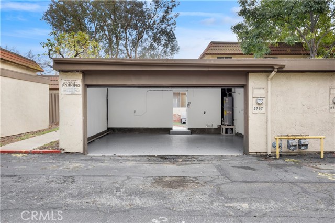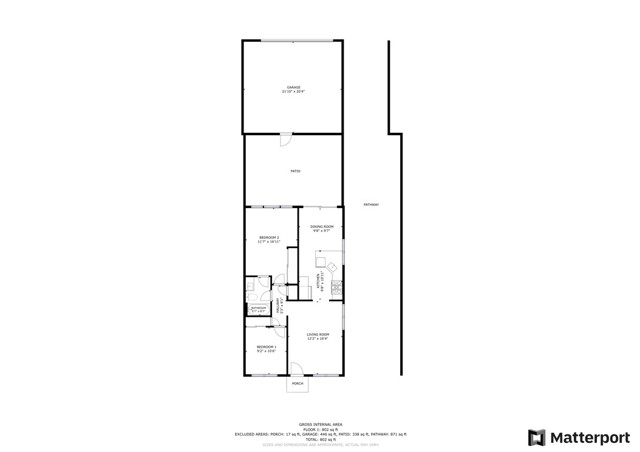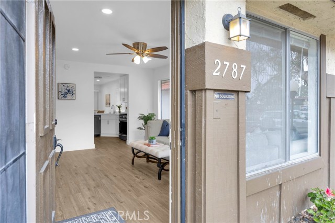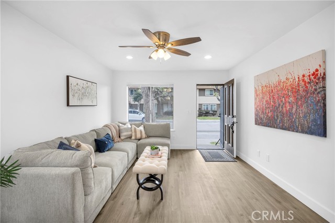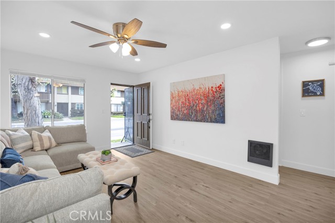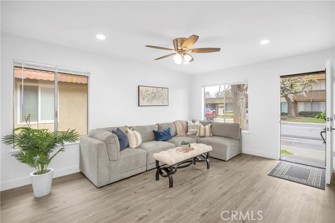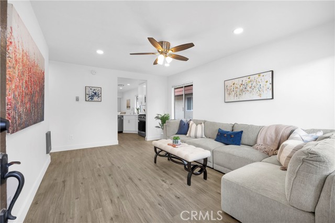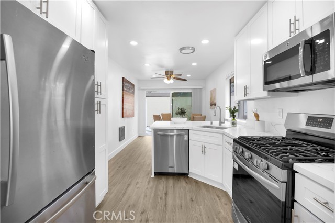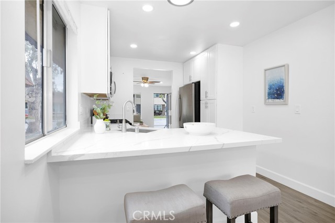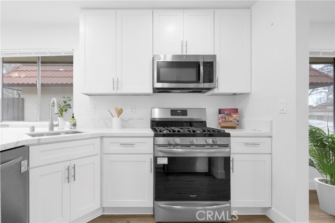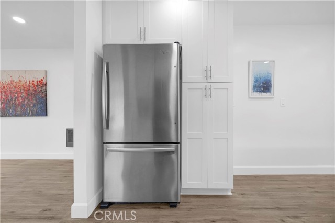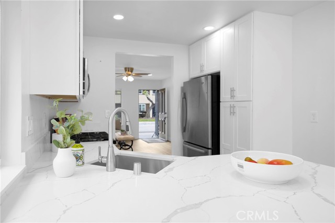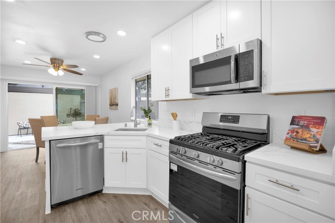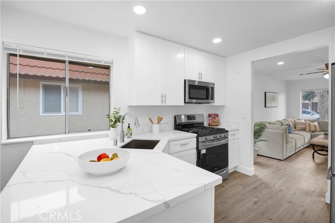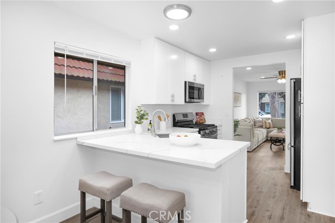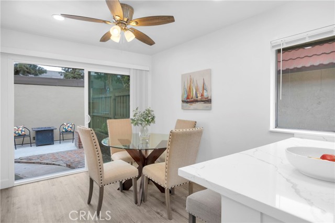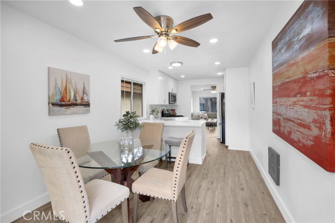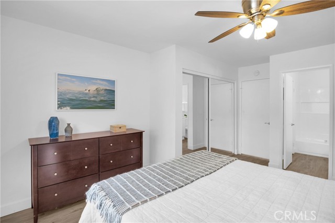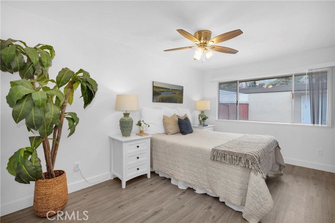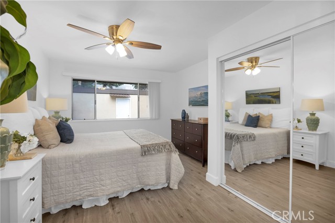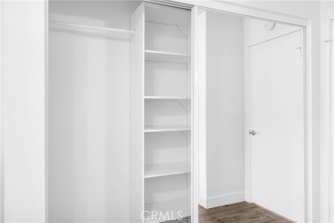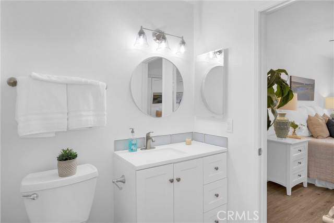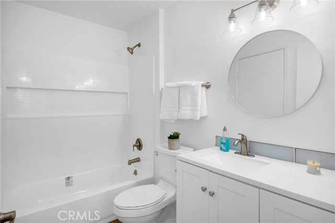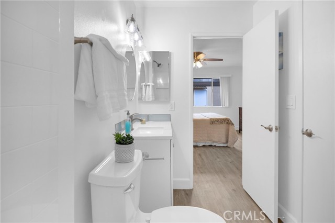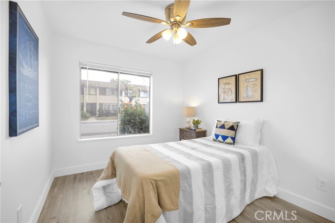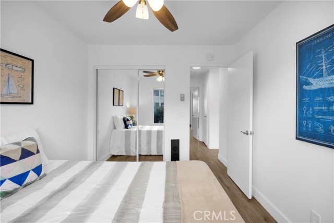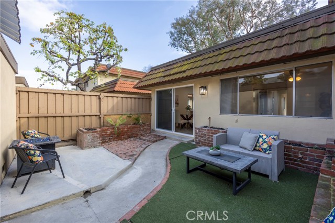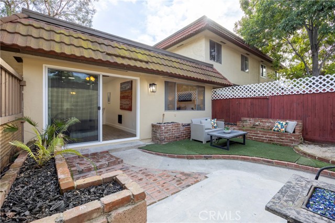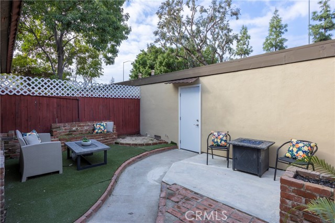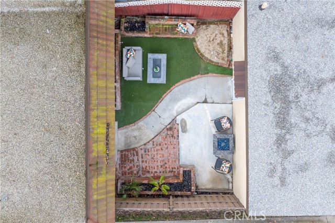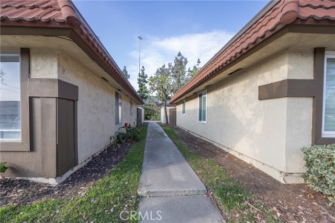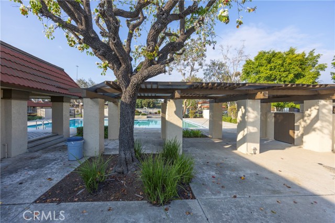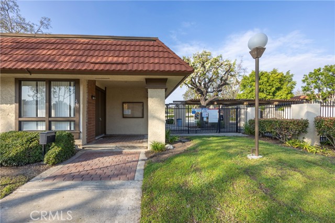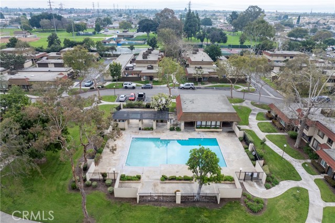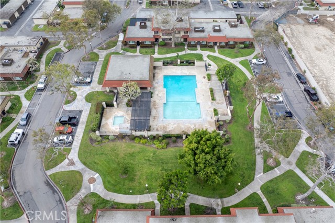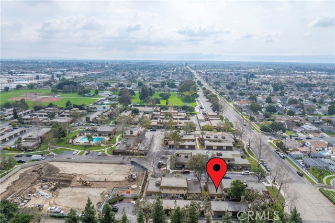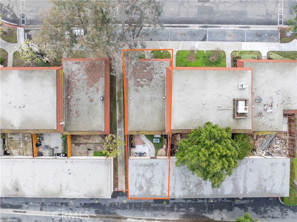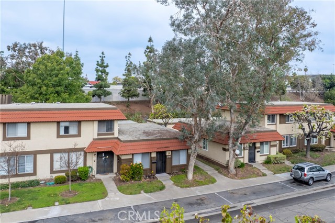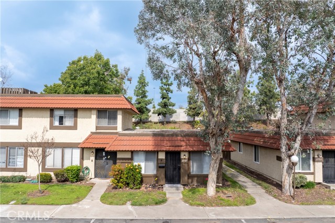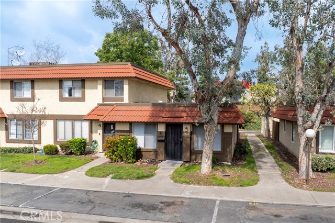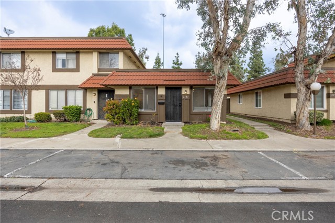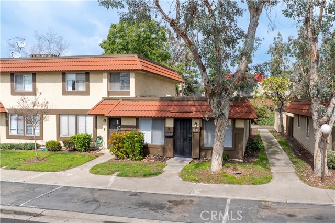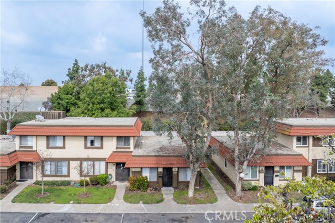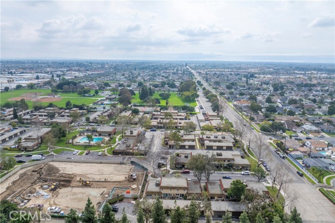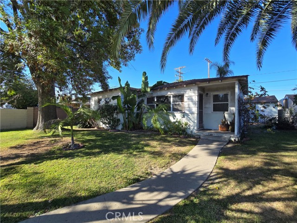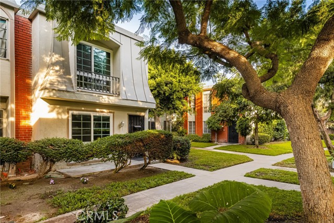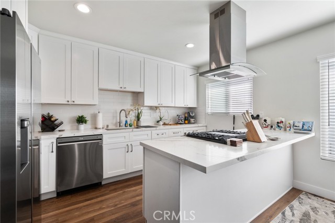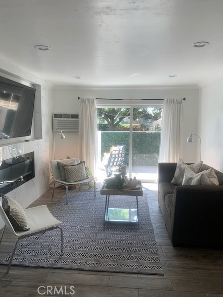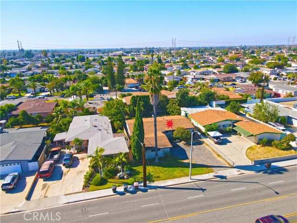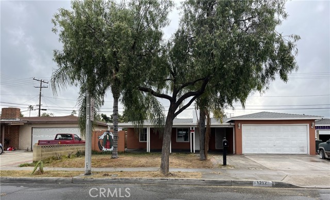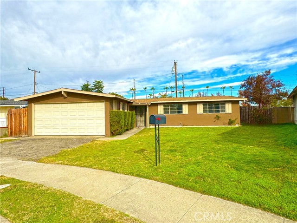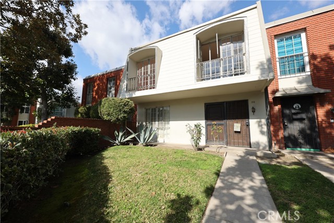2787 Pepper Tree Drive
Anaheim, CA 92801
Sold
Welcome Home To Your New, Fully Remodeled, Rare Single Story, End Unit Townhome! Nestled in the esteemed Parkdale community of Anaheim, this turnkey residence presents an inviting ground floor layout. The entryway opens to a generously sized living room. The interior boasts a newly updated kitchen with bright white cabinetry, sleek quartz countertops, recessed lighting, a gas range, an overhead mounted microwave, and dishwasher, blending functionality with modern aesthetics. The dining area offers a serene space to enjoy meals while taking in views of the calming patio, perfect for morning coffee. This home features two well-appointed bedrooms, including a spacious master suite, complemented by a recently renovated bathroom, enhancing convenience and privacy. Exceptionally Large and Low Maintenance Patio/Backyard! Additional highlights include an oversized private 2-car garage with finished walls and new epoxy flooring, providing ample storage and parking space. Residents of this community enjoy access to exclusive amenities including a clubhouse and a refreshing pool. Great Location Walking Distance to Knott's Berry Farm and Soak City as well as multiple fast to fine dining Options. Close to Freeways, Parks, Golf and More!
PROPERTY INFORMATION
| MLS # | PW24042313 | Lot Size | 2,272 Sq. Ft. |
| HOA Fees | $300/Monthly | Property Type | Townhouse |
| Price | $ 595,000
Price Per SqFt: $ 712 |
DOM | 585 Days |
| Address | 2787 Pepper Tree Drive | Type | Residential |
| City | Anaheim | Sq.Ft. | 836 Sq. Ft. |
| Postal Code | 92801 | Garage | 2 |
| County | Orange | Year Built | 1973 |
| Bed / Bath | 2 / 1 | Parking | 2 |
| Built In | 1973 | Status | Closed |
| Sold Date | 2024-04-10 |
INTERIOR FEATURES
| Has Laundry | Yes |
| Laundry Information | In Garage |
| Has Fireplace | No |
| Fireplace Information | None |
| Has Appliances | Yes |
| Kitchen Appliances | Built-In Range, Dishwasher, Disposal, Gas Oven, Gas Range, Microwave, Refrigerator, Water Heater |
| Kitchen Information | Quartz Counters |
| Kitchen Area | Area, In Kitchen |
| Has Heating | Yes |
| Heating Information | Central |
| Room Information | All Bedrooms Down, Family Room, Kitchen, Living Room |
| Has Cooling | No |
| Cooling Information | None |
| Flooring Information | Vinyl |
| InteriorFeatures Information | Quartz Counters, Recessed Lighting |
| DoorFeatures | Mirror Closet Door(s) |
| EntryLocation | Front |
| Entry Level | 1 |
| SecuritySafety | Carbon Monoxide Detector(s), Smoke Detector(s) |
| Bathroom Information | Bathtub, Shower, Shower in Tub |
| Main Level Bedrooms | 2 |
| Main Level Bathrooms | 1 |
EXTERIOR FEATURES
| Roof | Flat |
| Has Pool | No |
| Pool | Association |
| Has Patio | Yes |
| Patio | Patio |
| Has Fence | Yes |
| Fencing | Wood |
WALKSCORE
MAP
MORTGAGE CALCULATOR
- Principal & Interest:
- Property Tax: $635
- Home Insurance:$119
- HOA Fees:$300
- Mortgage Insurance:
PRICE HISTORY
| Date | Event | Price |
| 03/12/2024 | Active Under Contract | $595,000 |
| 03/02/2024 | Listed | $595,000 |

Carl Lofton II
REALTOR®
(949)-348-9564
Questions? Contact today.
Interested in buying or selling a home similar to 2787 Pepper Tree Drive?
Anaheim Similar Properties
Listing provided courtesy of Dave Chamberlain, Team Chamberlain Realty Exe.. Based on information from California Regional Multiple Listing Service, Inc. as of #Date#. This information is for your personal, non-commercial use and may not be used for any purpose other than to identify prospective properties you may be interested in purchasing. Display of MLS data is usually deemed reliable but is NOT guaranteed accurate by the MLS. Buyers are responsible for verifying the accuracy of all information and should investigate the data themselves or retain appropriate professionals. Information from sources other than the Listing Agent may have been included in the MLS data. Unless otherwise specified in writing, Broker/Agent has not and will not verify any information obtained from other sources. The Broker/Agent providing the information contained herein may or may not have been the Listing and/or Selling Agent.
