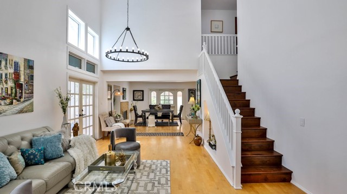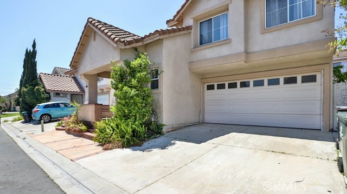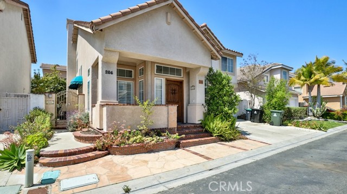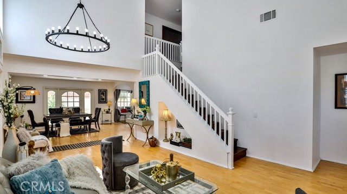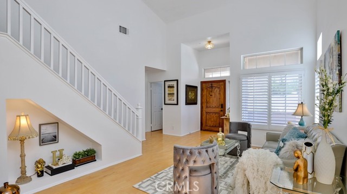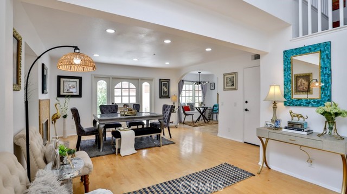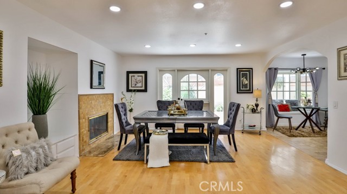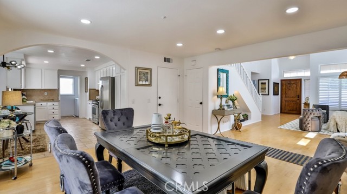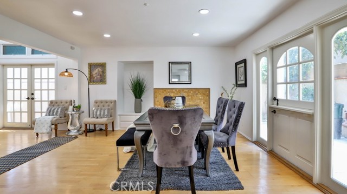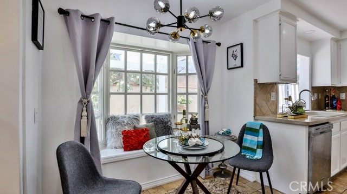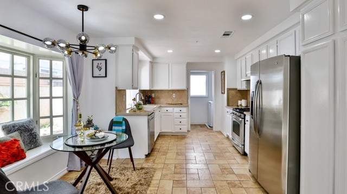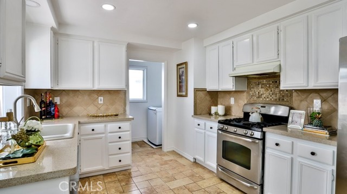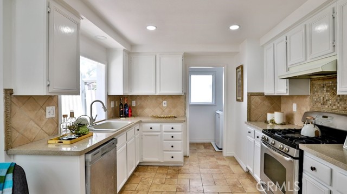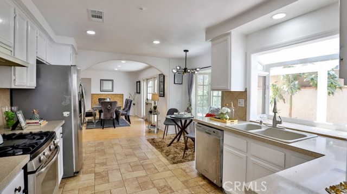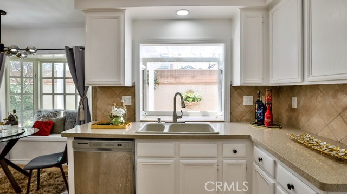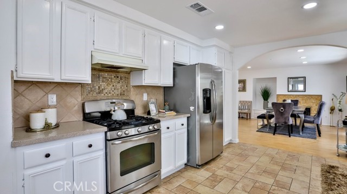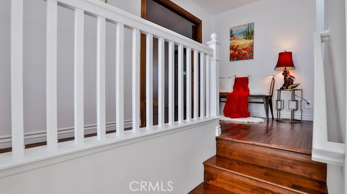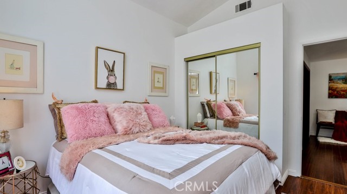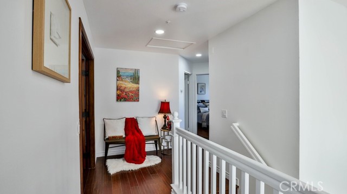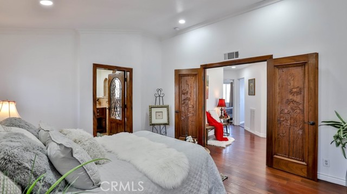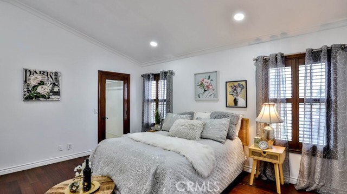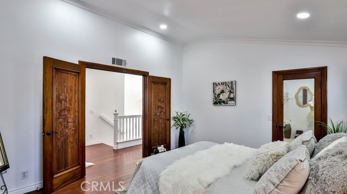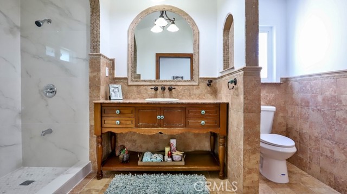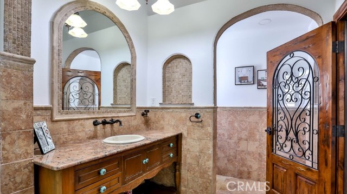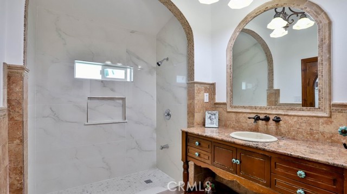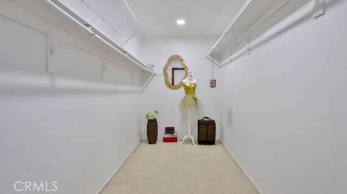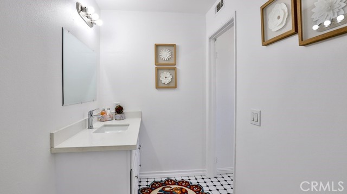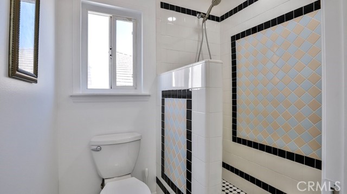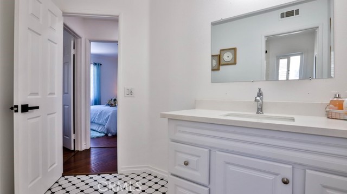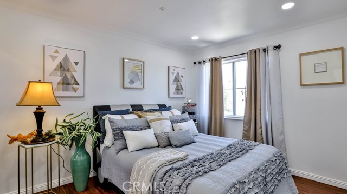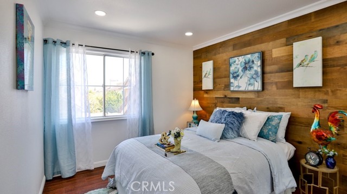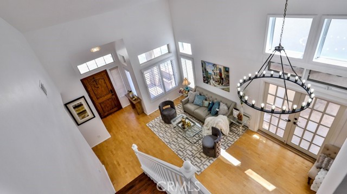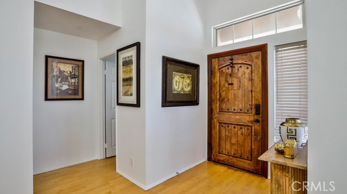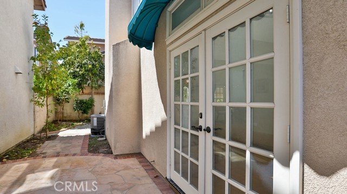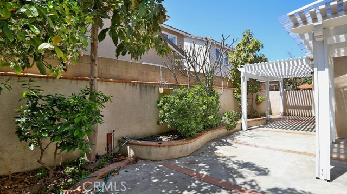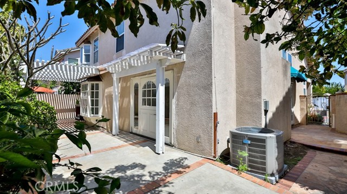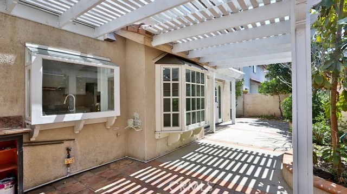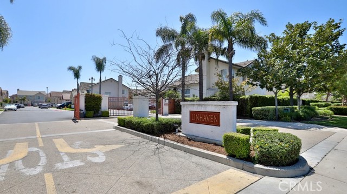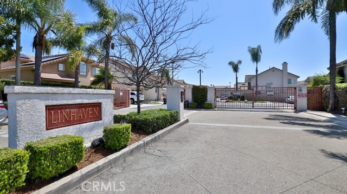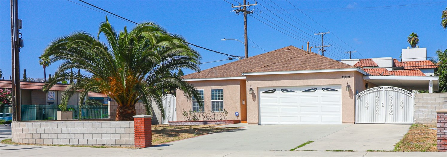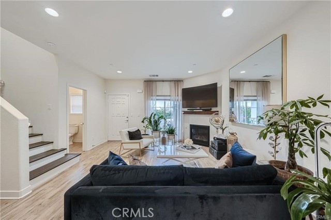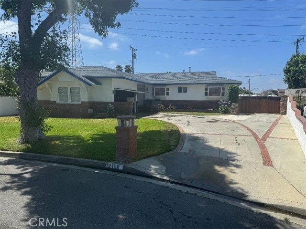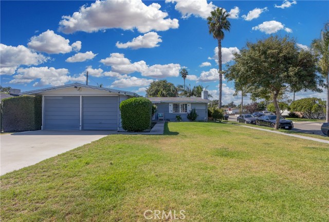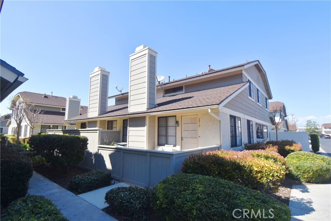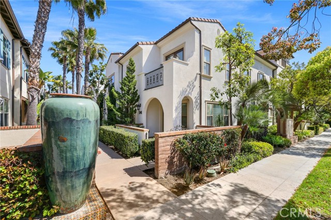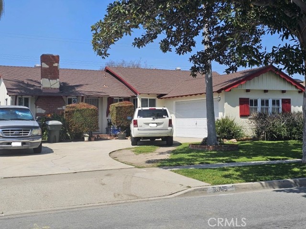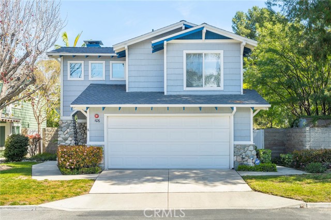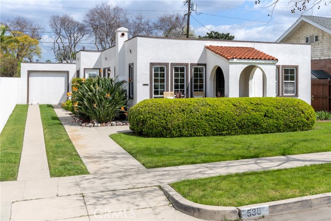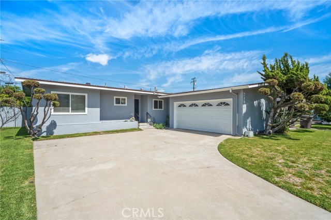286 Linhaven Circle
Anaheim, CA 92804
Sold
Step into luxury living in this captivating residence nestled within a gated community, offering the perfect blend of elegance and comfort. With a remarkably low HOA fee of just $80 per month, enjoy the perks of community amenities without compromise. Upon entering, be greeted by the breathtaking vaulted ceiling that towers nearly 20 feet high, illuminating the modern, open-concept layout with abundant natural light. Recently painted walls complemented the glistening hardwood floors, creating an inviting atmosphere throughout. The main level boasts a convenient half bath and a chef's kitchen adorned with quartz countertops, stainless steel appliances, and a charming bay window. Adjacent to the kitchen, discover a spacious laundry room for added convenience. The bay window area provides a cozy spot for dining, complete with a charming seating bench. Travertine tile flooring and backsplash add a touch of sophistication to the kitchen, enhancing its appeal. Direct access to the two-car garage ensures both security and ease of entry. Ascend the hardwood staircase to find the luxurious master suite, complete with a walk-in closet and a newly remodeled shower, offering a serene retreat at the end of the day. Three additional bedrooms provide ample space for family, guests, or a home office, each exuding style and comfort. Outside, the nicely landscaped backyard beckons for outdoor gatherings or peaceful relaxation. With central AC and heating, enjoy year-round comfort and climate control. Don't miss out on the opportunity to call this stunning property your home sweet home. Schedule your showing today and experience the epitome of refined living!
PROPERTY INFORMATION
| MLS # | OC24076612 | Lot Size | 3,149 Sq. Ft. |
| HOA Fees | $80/Monthly | Property Type | Single Family Residence |
| Price | $ 899,000
Price Per SqFt: $ 481 |
DOM | 268 Days |
| Address | 286 Linhaven Circle | Type | Residential |
| City | Anaheim | Sq.Ft. | 1,869 Sq. Ft. |
| Postal Code | 92804 | Garage | 2 |
| County | Orange | Year Built | 1995 |
| Bed / Bath | 4 / 2.5 | Parking | 2 |
| Built In | 1995 | Status | Closed |
| Sold Date | 2024-06-18 |
INTERIOR FEATURES
| Has Laundry | Yes |
| Laundry Information | Gas & Electric Dryer Hookup, Inside |
| Has Fireplace | Yes |
| Fireplace Information | Family Room |
| Has Appliances | Yes |
| Kitchen Appliances | Dishwasher, Disposal, Gas Cooktop, Gas Water Heater |
| Kitchen Information | Quartz Counters |
| Kitchen Area | In Kitchen |
| Room Information | All Bedrooms Up, Family Room, Formal Entry, Kitchen, Laundry, Living Room, Primary Bathroom, Primary Bedroom, Primary Suite, Walk-In Closet |
| Has Cooling | Yes |
| Cooling Information | Central Air |
| Flooring Information | Laminate, Tile, Wood |
| InteriorFeatures Information | Cathedral Ceiling(s), Granite Counters, Open Floorplan |
| EntryLocation | 1 |
| Entry Level | 1 |
| Has Spa | No |
| SpaDescription | None |
| SecuritySafety | Automatic Gate |
| Bathroom Information | Shower |
| Main Level Bedrooms | 0 |
| Main Level Bathrooms | 1 |
EXTERIOR FEATURES
| Has Pool | No |
| Pool | None |
| Has Patio | Yes |
| Patio | Patio Open |
WALKSCORE
MAP
MORTGAGE CALCULATOR
- Principal & Interest:
- Property Tax: $959
- Home Insurance:$119
- HOA Fees:$80
- Mortgage Insurance:
PRICE HISTORY
| Date | Event | Price |
| 06/18/2024 | Sold | $940,000 |
| 06/08/2024 | Pending | $899,000 |
| 06/08/2024 | Relisted | $899,000 |
| 05/24/2024 | Relisted | $899,000 |
| 04/17/2024 | Listed | $899,000 |

Carl Lofton II
REALTOR®
(949)-348-9564
Questions? Contact today.
Interested in buying or selling a home similar to 286 Linhaven Circle?
Anaheim Similar Properties
Listing provided courtesy of Long Nguyen, Advance Estate Realty. Based on information from California Regional Multiple Listing Service, Inc. as of #Date#. This information is for your personal, non-commercial use and may not be used for any purpose other than to identify prospective properties you may be interested in purchasing. Display of MLS data is usually deemed reliable but is NOT guaranteed accurate by the MLS. Buyers are responsible for verifying the accuracy of all information and should investigate the data themselves or retain appropriate professionals. Information from sources other than the Listing Agent may have been included in the MLS data. Unless otherwise specified in writing, Broker/Agent has not and will not verify any information obtained from other sources. The Broker/Agent providing the information contained herein may or may not have been the Listing and/or Selling Agent.
